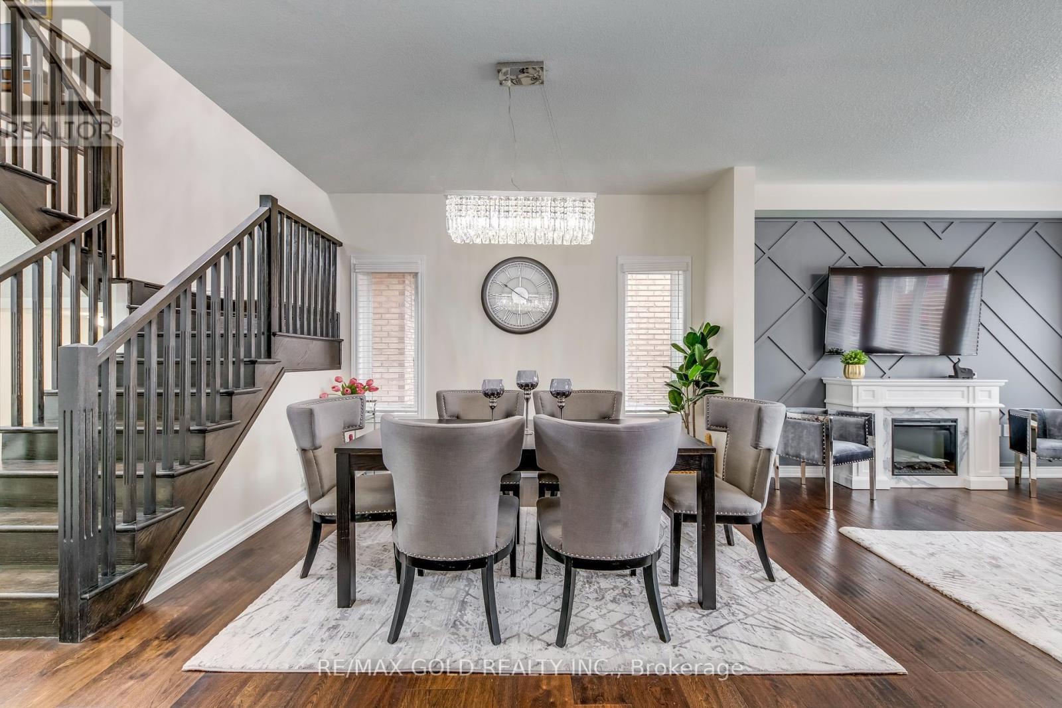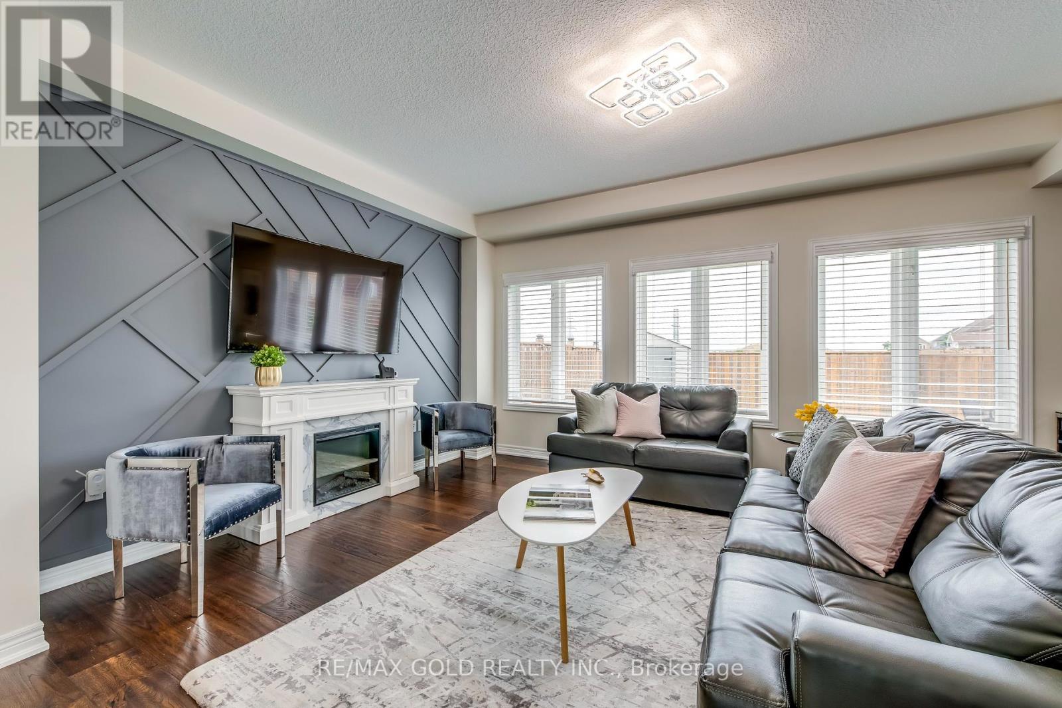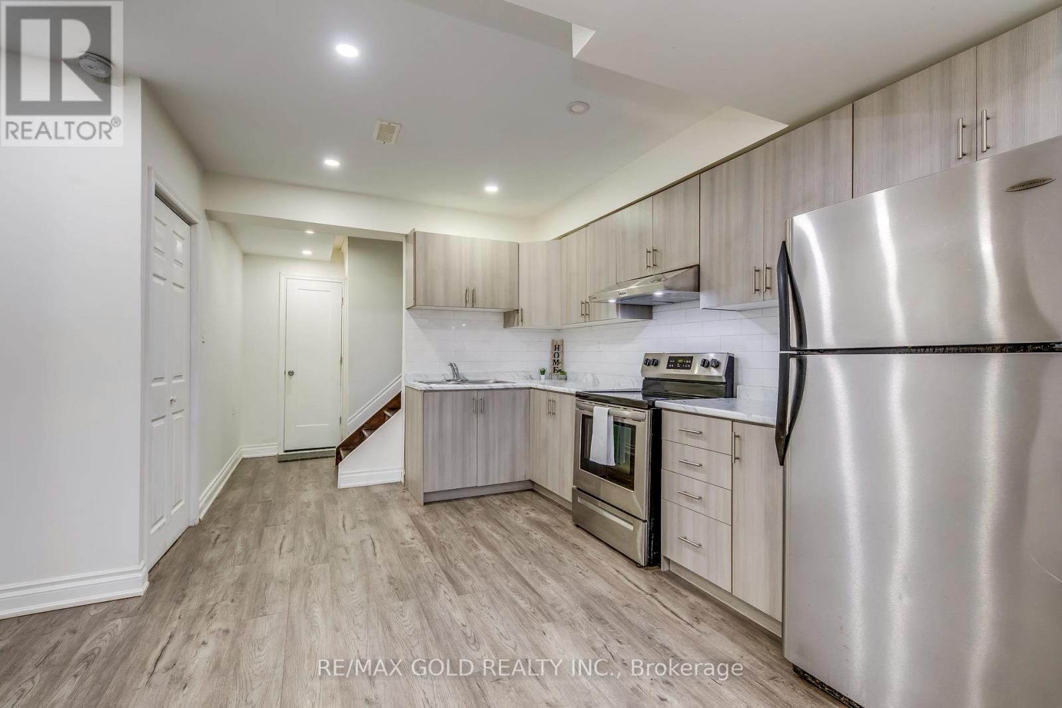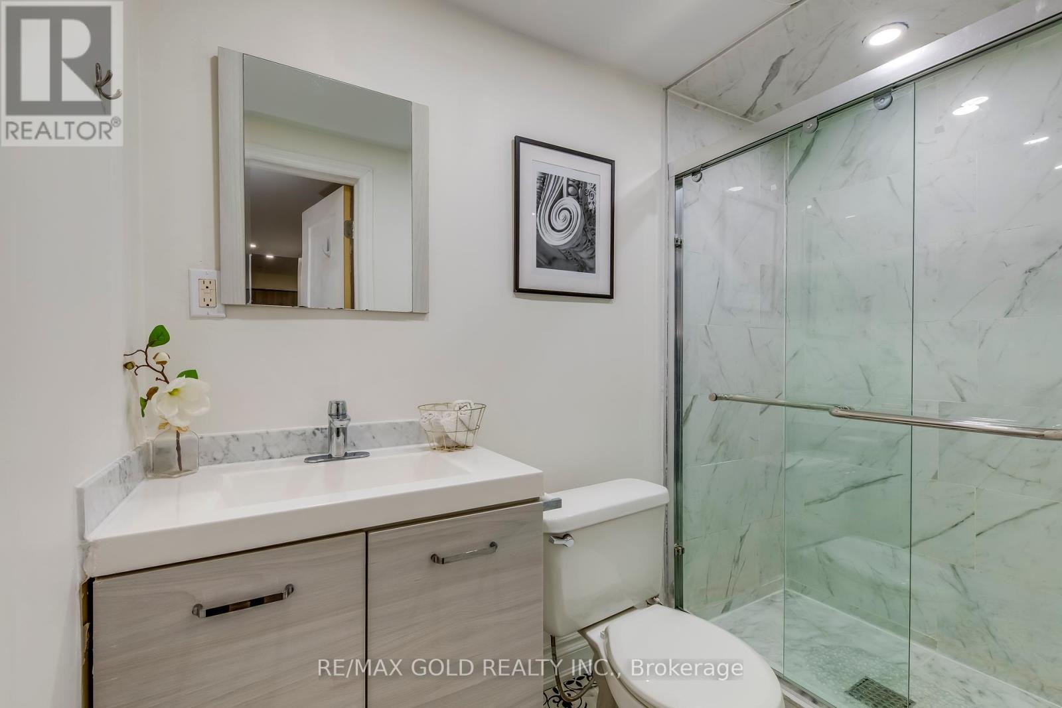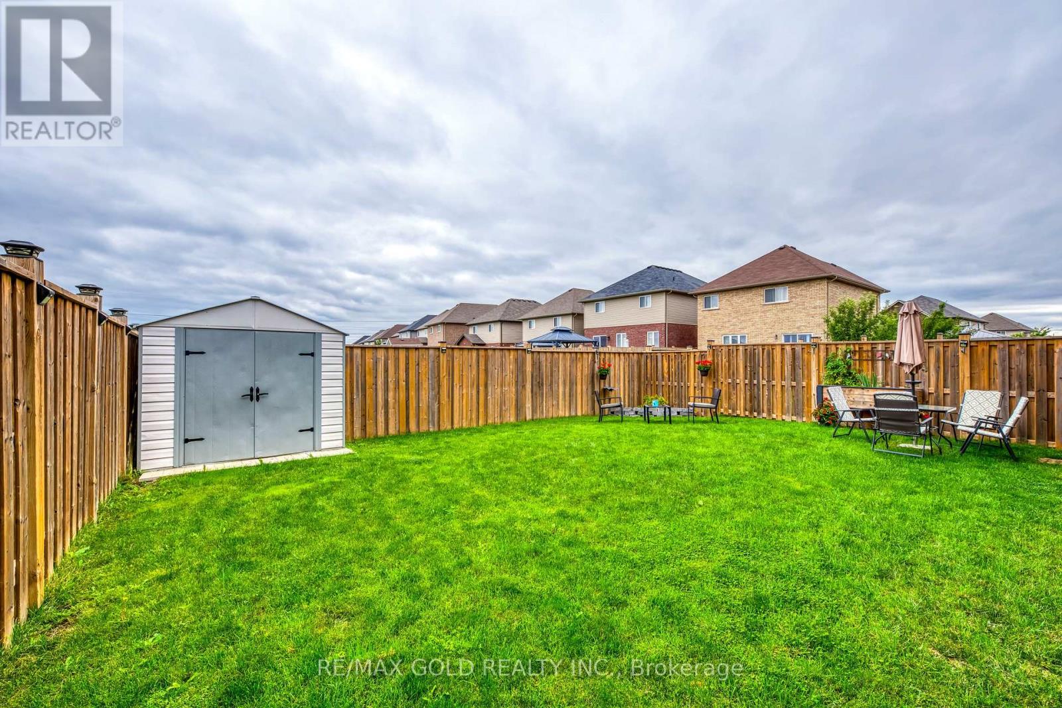6 Bedroom
5 Bathroom
Fireplace
Central Air Conditioning
Forced Air
$1,199,900
Exquisite 4+2 Bedroom Detached Home with Upgrades Galore in High Demand area of Glanbrook. Discover the perfect blend of luxury and comfort in this stunning 4+2 bedroom, 5 washroom detached home, just 7 years young with Stucco elevation. Nestled in a prime location with no homes behind and no sidewalk in front, this property boasts unparalleled privacy and curb appeal. Step into the open concept main level with a meticulously upgraded interior with 9-foot ceilings on the main level and elegant hand-crafted hardwood and tile flooring. The family room features a stylish accent wall, perfect for cozy gatherings or entertaining guests. The chef's kitchen is a true highlight, showcasing stainless steel appliances, including a built-in microwave and oven, a chic ceramic backsplash, extended cabinets, and a convenient pantry. Plenty of Pot lights illuminate the space, while the expansive breakfast area leads to a picturesque backyard, complete with a storage shed. An oak staircase ascends to a spacious loft area, ideal for a home office or additional living space. The luxurious master bedroom offers a walk-in closet and a 4-piece ensuite, providing a serene retreat. All bedrooms are generously sized, ensuring ample space for the whole family. The finished basement includes a separate entrance and a versatile 2-bedroom apartment with a separate Laundry. Conveniently located near parks, schools, Highway and a retail plaza, this home combines modern amenities with a sought-after location. Don't miss the chance to make this exceptional property your own! **** EXTRAS **** Storage Shed in the backyard, Fridge, Stove, Washer & Dryer in the basement (id:49269)
Property Details
|
MLS® Number
|
X9261957 |
|
Property Type
|
Single Family |
|
Community Name
|
Rural Glanbrook |
|
ParkingSpaceTotal
|
6 |
|
Structure
|
Shed |
Building
|
BathroomTotal
|
5 |
|
BedroomsAboveGround
|
4 |
|
BedroomsBelowGround
|
2 |
|
BedroomsTotal
|
6 |
|
Amenities
|
Fireplace(s) |
|
Appliances
|
Dishwasher, Dryer, Garage Door Opener, Microwave, Oven, Refrigerator, Stove, Washer |
|
BasementFeatures
|
Apartment In Basement, Separate Entrance |
|
BasementType
|
N/a |
|
ConstructionStyleAttachment
|
Detached |
|
CoolingType
|
Central Air Conditioning |
|
ExteriorFinish
|
Stone, Stucco |
|
FireplacePresent
|
Yes |
|
FlooringType
|
Hardwood, Vinyl, Ceramic, Carpeted |
|
HalfBathTotal
|
2 |
|
HeatingFuel
|
Natural Gas |
|
HeatingType
|
Forced Air |
|
StoriesTotal
|
2 |
|
Type
|
House |
|
UtilityWater
|
Municipal Water |
Parking
Land
|
Acreage
|
No |
|
Sewer
|
Sanitary Sewer |
|
SizeDepth
|
98 Ft ,7 In |
|
SizeFrontage
|
39 Ft ,5 In |
|
SizeIrregular
|
39.46 X 98.64 Ft |
|
SizeTotalText
|
39.46 X 98.64 Ft |
Rooms
| Level |
Type |
Length |
Width |
Dimensions |
|
Second Level |
Primary Bedroom |
5.49 m |
3.96 m |
5.49 m x 3.96 m |
|
Second Level |
Bedroom 2 |
4.01 m |
3.35 m |
4.01 m x 3.35 m |
|
Second Level |
Bedroom 3 |
4.32 m |
3.35 m |
4.32 m x 3.35 m |
|
Second Level |
Bedroom 4 |
3.51 m |
3.4 m |
3.51 m x 3.4 m |
|
Basement |
Bedroom |
|
|
Measurements not available |
|
Basement |
Bedroom 2 |
|
|
Measurements not available |
|
Basement |
Great Room |
|
|
Measurements not available |
|
Basement |
Kitchen |
|
|
Measurements not available |
|
Ground Level |
Family Room |
5.53 m |
3.66 m |
5.53 m x 3.66 m |
|
Ground Level |
Dining Room |
5.53 m |
3.51 m |
5.53 m x 3.51 m |
|
Ground Level |
Kitchen |
7.16 m |
3.66 m |
7.16 m x 3.66 m |
|
Ground Level |
Eating Area |
7.16 m |
3.66 m |
7.16 m x 3.66 m |
https://www.realtor.ca/real-estate/27311156/46-whistler-street-hamilton-rural-glanbrook





