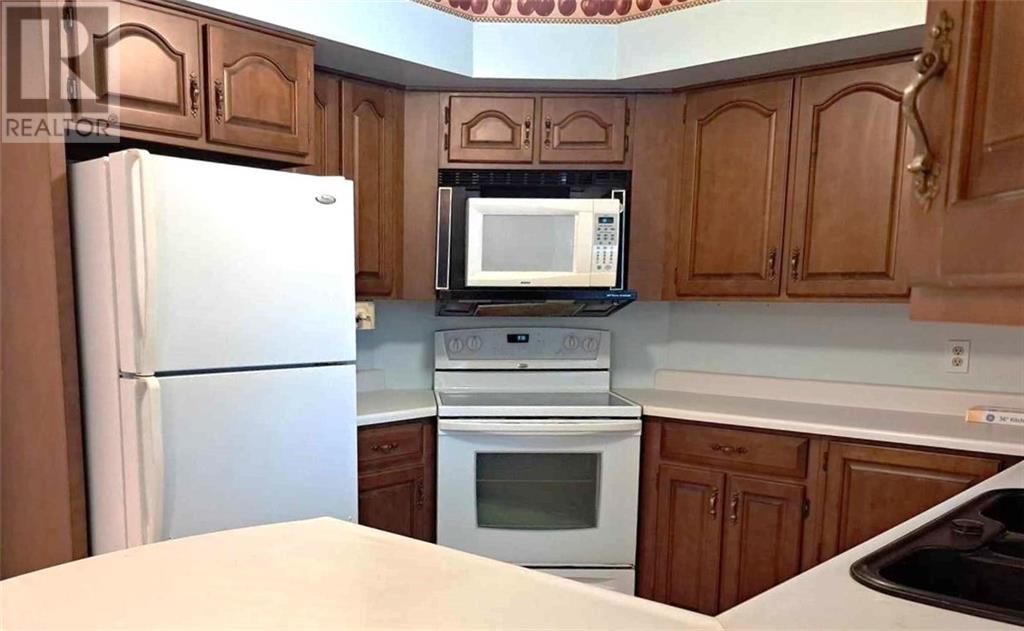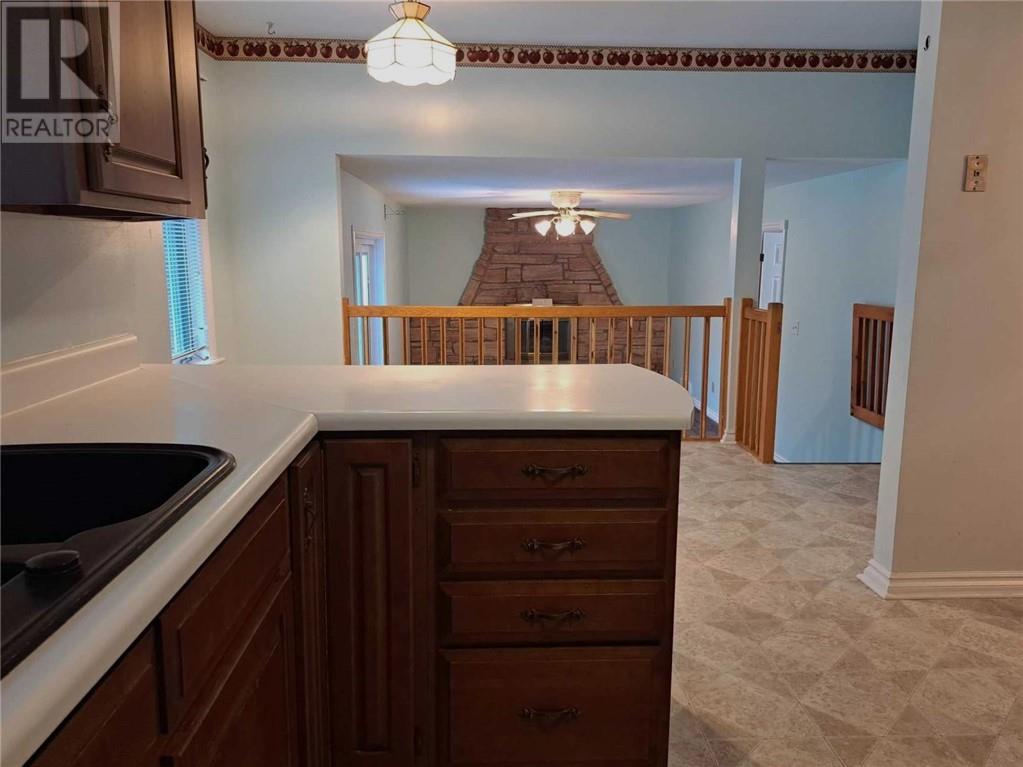3 Bedroom
3 Bathroom
Fireplace
Above Ground Pool
Central Air Conditioning
Forced Air
$699,000
This stunning three-bedroom, three-bathroom home at 1314 Millwood Avenue offers a large foyer, formal living and dining rooms, a spacious eat-in kitchen, and a cozy family room with a gas fireplace. The private backyard oasis features an above-ground pool for summer relaxation. The primary bedroom includes a private ensuite. Additional features include a double attached garage, main-floor laundry room, and ample storage space. The unfinished basement with 9 foot ceiling is ready for your imagination. This home combines elegance, functionality, and comfort, making it the perfect place to call home. Included are all appliances and window blinds/coverings. (id:49269)
Property Details
|
MLS® Number
|
1407711 |
|
Property Type
|
Single Family |
|
Neigbourhood
|
Sheridan Park |
|
AmenitiesNearBy
|
Public Transit, Shopping |
|
CommunicationType
|
Internet Access |
|
Features
|
Automatic Garage Door Opener |
|
ParkingSpaceTotal
|
4 |
|
PoolType
|
Above Ground Pool |
|
Structure
|
Deck |
Building
|
BathroomTotal
|
3 |
|
BedroomsAboveGround
|
3 |
|
BedroomsTotal
|
3 |
|
Appliances
|
Refrigerator, Dishwasher, Dryer, Freezer, Hood Fan, Microwave, Stove, Washer, Blinds |
|
BasementDevelopment
|
Unfinished |
|
BasementType
|
Full (unfinished) |
|
ConstructedDate
|
1989 |
|
ConstructionMaterial
|
Wood Frame |
|
ConstructionStyleAttachment
|
Detached |
|
CoolingType
|
Central Air Conditioning |
|
ExteriorFinish
|
Brick, Vinyl |
|
FireplacePresent
|
Yes |
|
FireplaceTotal
|
1 |
|
Fixture
|
Drapes/window Coverings, Ceiling Fans |
|
FlooringType
|
Wall-to-wall Carpet, Mixed Flooring, Hardwood, Laminate |
|
FoundationType
|
Poured Concrete |
|
HalfBathTotal
|
1 |
|
HeatingFuel
|
Natural Gas |
|
HeatingType
|
Forced Air |
|
StoriesTotal
|
2 |
|
Type
|
House |
|
UtilityWater
|
Municipal Water |
Parking
|
Attached Garage
|
|
|
Interlocked
|
|
Land
|
Acreage
|
No |
|
FenceType
|
Fenced Yard |
|
LandAmenities
|
Public Transit, Shopping |
|
Sewer
|
Municipal Sewage System |
|
SizeDepth
|
121 Ft ,6 In |
|
SizeFrontage
|
57 Ft |
|
SizeIrregular
|
57.01 Ft X 121.53 Ft |
|
SizeTotalText
|
57.01 Ft X 121.53 Ft |
|
ZoningDescription
|
R2 |
Rooms
| Level |
Type |
Length |
Width |
Dimensions |
|
Second Level |
Primary Bedroom |
|
|
13'10" x 12'1" |
|
Second Level |
Bedroom |
|
|
12'3" x 9'6" |
|
Second Level |
Bedroom |
|
|
12'3" x 9'6" |
|
Second Level |
3pc Ensuite Bath |
|
|
11'11" x 6'6" |
|
Second Level |
4pc Bathroom |
|
|
10'0" x 5'8" |
|
Main Level |
Kitchen |
|
|
19'0" x 10'0" |
|
Main Level |
Family Room |
|
|
18'4" x 12'0" |
|
Main Level |
Dining Room |
|
|
10'0" x 11'9" |
|
Main Level |
Living Room |
|
|
16'9" x 11'10" |
|
Main Level |
Laundry Room |
|
|
13'6" x 6'0" |
|
Main Level |
Partial Bathroom |
|
|
6'9" x 3'0" |
|
Main Level |
Foyer |
|
|
17'0" x 6'6" |
https://www.realtor.ca/real-estate/27316445/1314-millwood-avenue-brockville-sheridan-park



















