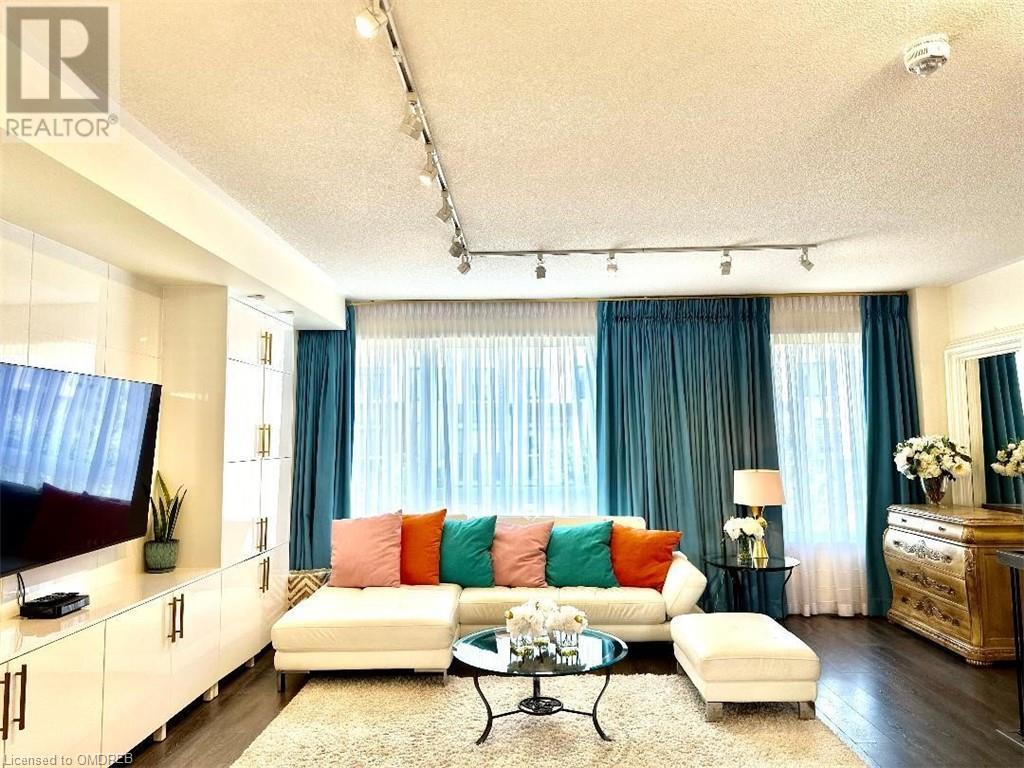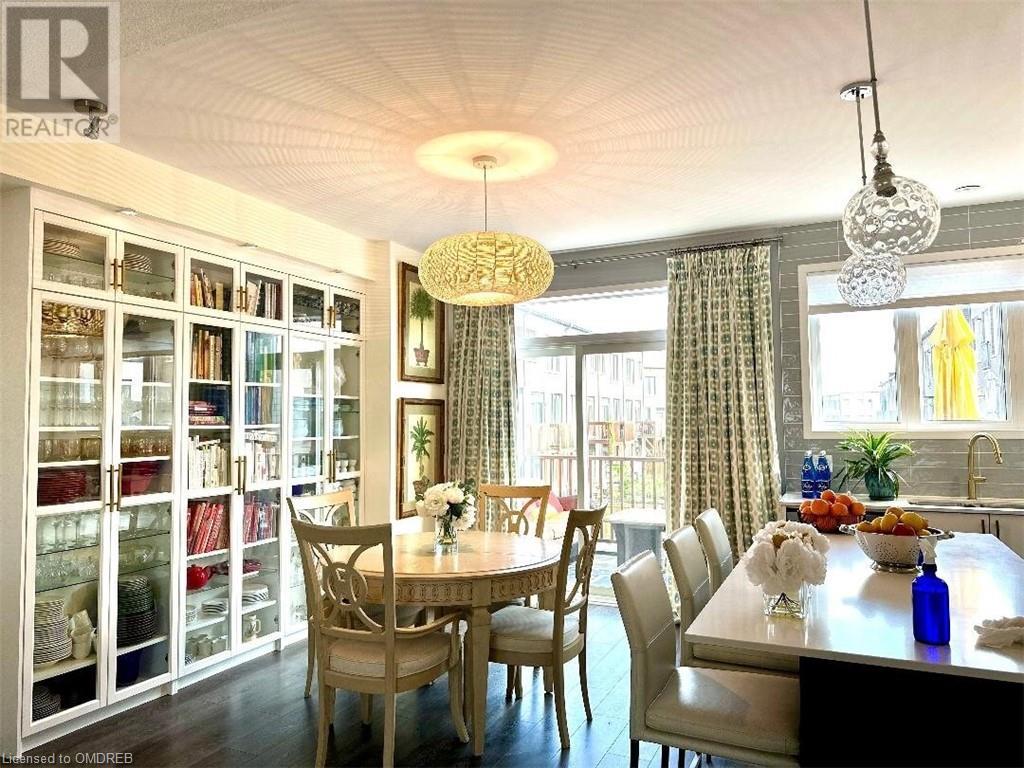4 Bedroom
3 Bathroom
1890 sqft
3 Level
Central Air Conditioning
Forced Air, Hot Water Radiator Heat
$1,348,880
Executive townhome with luxury accents throughout. This customized town home features beautiful landscaping with custom stone walkway. Custom designed kitchen with built in wall unit, upgraded appliances (less than 2 years old), with custom backsplash in kitchen and behind stove. Upgraded kitchen cabinetry and countertops in kitchen and island. Upgraded large sink with designer faucet. Main floor open concept features huge great room with one wall of custom designed wall unit and opening for large TV. Custom lighting fixtures throughout. All tiles throughout foyer, laundry rooms and bathrooms features large 24x24 porcelain tiles. All washrooms feature upgraded cabinetry, full height and width mirrors and upgraded faucets. Custom built ins in dining room and library/bedroom. Water filtration system for entire home water supply. All light fixtures, drapery, sheers and appliances included. Ready to move-in! Not to be missed ... home is a 10++ shows extremely well. Must be seen!! (id:49269)
Property Details
|
MLS® Number
|
40634787 |
|
Property Type
|
Single Family |
|
AmenitiesNearBy
|
Airport, Golf Nearby, Hospital, Marina, Park, Place Of Worship, Playground, Public Transit, Schools, Shopping |
|
CommunityFeatures
|
School Bus |
|
Features
|
Ravine, Conservation/green Belt, Automatic Garage Door Opener |
|
ParkingSpaceTotal
|
2 |
Building
|
BathroomTotal
|
3 |
|
BedroomsAboveGround
|
3 |
|
BedroomsBelowGround
|
1 |
|
BedroomsTotal
|
4 |
|
Appliances
|
Dishwasher, Dryer, Refrigerator, Stove, Water Purifier, Washer, Hood Fan, Window Coverings, Garage Door Opener |
|
ArchitecturalStyle
|
3 Level |
|
BasementType
|
None |
|
ConstructionStyleAttachment
|
Link |
|
CoolingType
|
Central Air Conditioning |
|
ExteriorFinish
|
Brick, Stucco |
|
FoundationType
|
Poured Concrete |
|
HeatingType
|
Forced Air, Hot Water Radiator Heat |
|
StoriesTotal
|
3 |
|
SizeInterior
|
1890 Sqft |
|
Type
|
House |
|
UtilityWater
|
Municipal Water |
Parking
Land
|
AccessType
|
Water Access, Highway Nearby |
|
Acreage
|
No |
|
LandAmenities
|
Airport, Golf Nearby, Hospital, Marina, Park, Place Of Worship, Playground, Public Transit, Schools, Shopping |
|
Sewer
|
Municipal Sewage System |
|
SizeDepth
|
63 Ft |
|
SizeFrontage
|
20 Ft |
|
SizeTotalText
|
Under 1/2 Acre |
|
ZoningDescription
|
Tuc Sp:18 |
Rooms
| Level |
Type |
Length |
Width |
Dimensions |
|
Second Level |
4pc Bathroom |
|
|
8'1'' x 5'2'' |
|
Second Level |
Bedroom |
|
|
9'4'' x 11'1'' |
|
Second Level |
Bedroom |
|
|
9'6'' x 9'6'' |
|
Second Level |
Full Bathroom |
|
|
11'7'' x 5'3'' |
|
Second Level |
Primary Bedroom |
|
|
13'6'' x 11'8'' |
|
Lower Level |
Foyer |
|
|
Measurements not available |
|
Lower Level |
Laundry Room |
|
|
7'10'' x 6'0'' |
|
Lower Level |
4pc Bathroom |
|
|
7'10'' x 5'2'' |
|
Lower Level |
Bedroom |
|
|
11'1'' x 10'11'' |
|
Main Level |
Great Room |
|
|
19'2'' x 21'11'' |
|
Main Level |
Dinette |
|
|
10'8'' x 12'0'' |
|
Main Level |
Kitchen |
|
|
8'6'' x 12'0'' |
https://www.realtor.ca/real-estate/27325100/3095-ernest-appelbe-boulevard-oakville

















