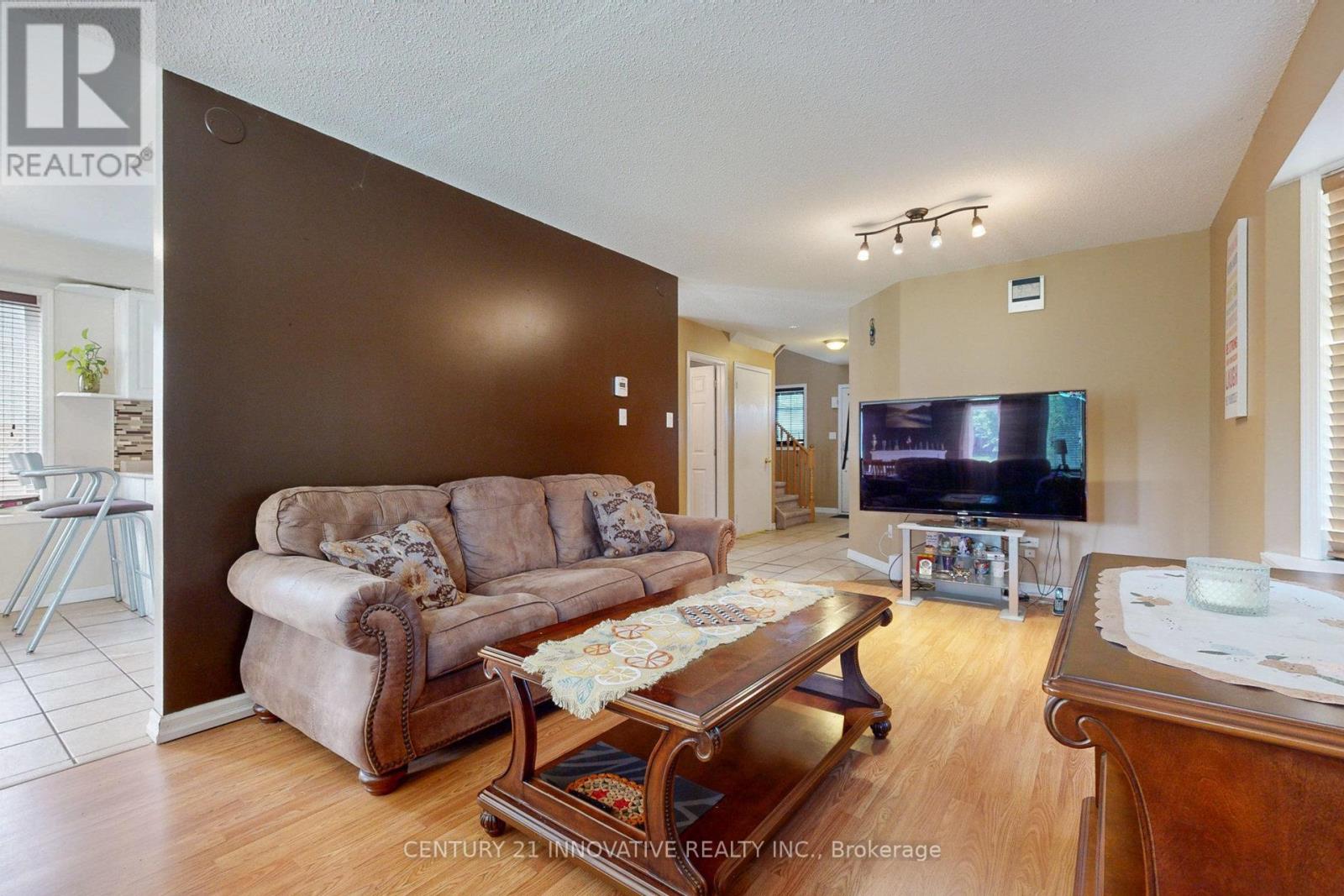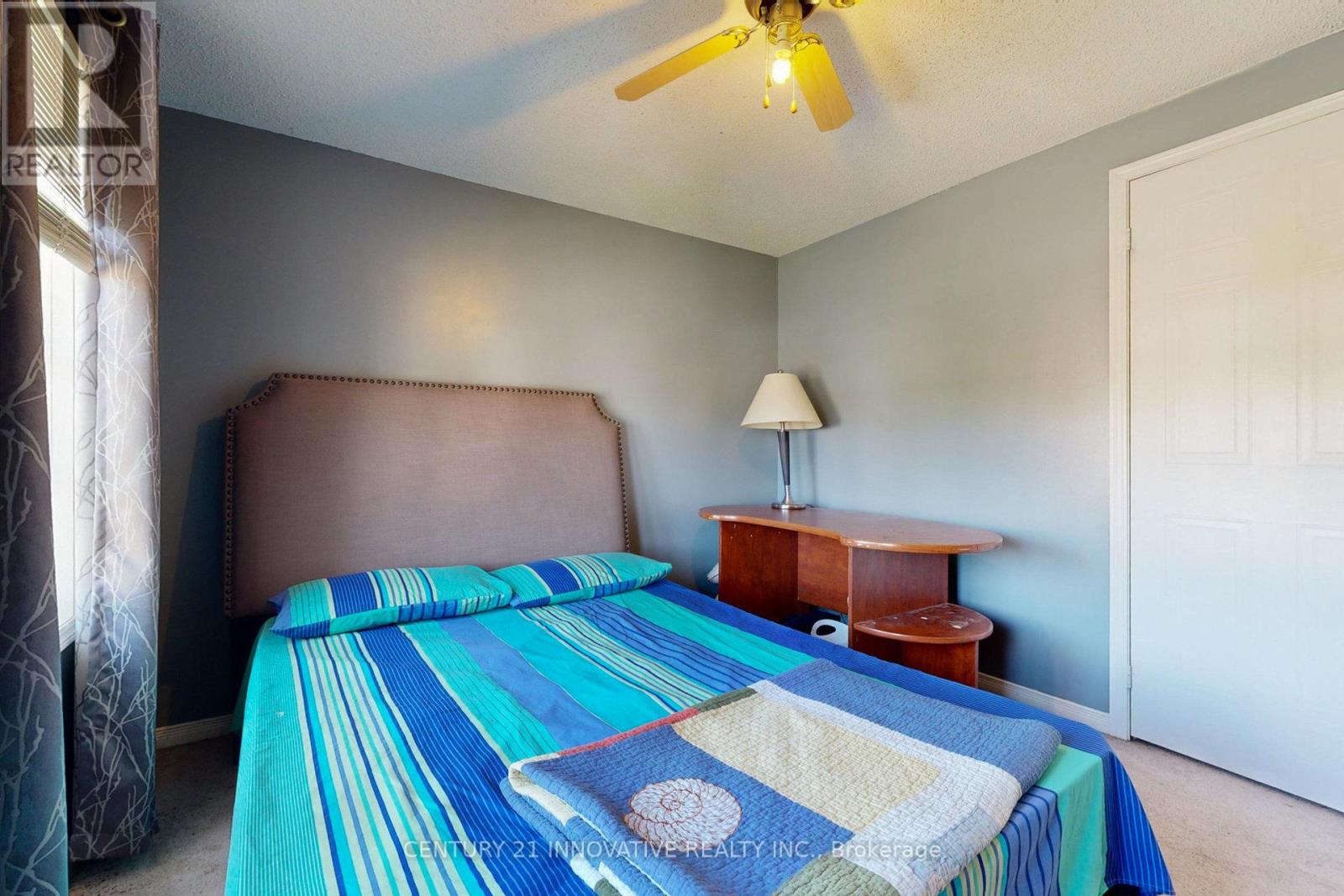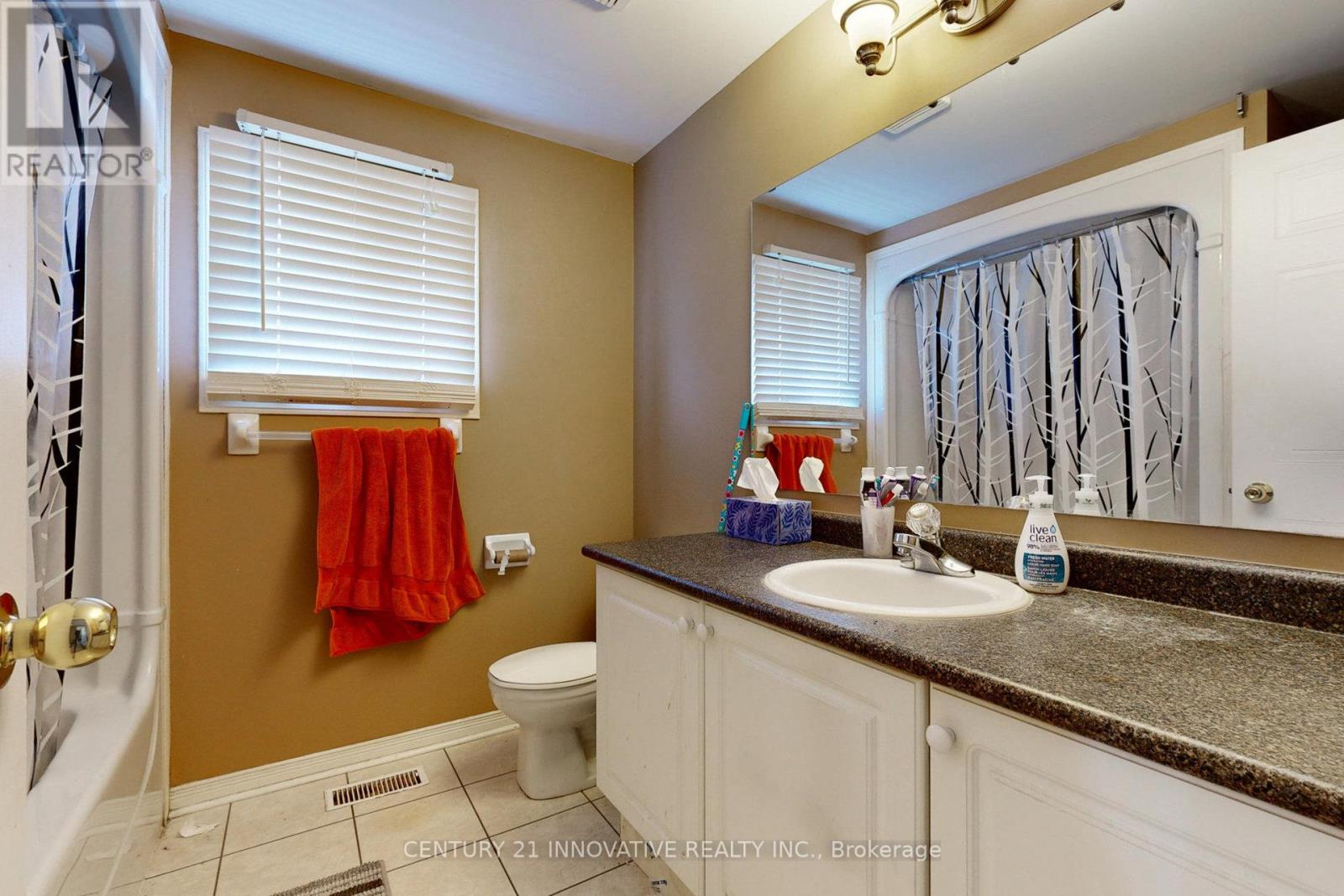416-218-8800
admin@hlfrontier.com
1910 Dalhousie Crescent Oshawa (Samac), Ontario L1G 8C4
5 Bedroom
3 Bathroom
Central Air Conditioning
Forced Air
$959,000
Perfect Single Family Home or Investment Property. Freshly Painted with all new Carpets. Steps to UOIT / Durham College, close to school, Park, Shopping and much more. Very spacious and Functional Layout Large Living , Dining and Open Concept Kitchen on the main Floor. Finished Basement with two bedrooms , Fened Tard and A large Driveway (id:49269)
Property Details
| MLS® Number | E9267338 |
| Property Type | Single Family |
| Community Name | Samac |
| AmenitiesNearBy | Hospital, Place Of Worship, Public Transit, Schools |
| ParkingSpaceTotal | 6 |
Building
| BathroomTotal | 3 |
| BedroomsAboveGround | 3 |
| BedroomsBelowGround | 2 |
| BedroomsTotal | 5 |
| BasementDevelopment | Finished |
| BasementType | N/a (finished) |
| ConstructionStyleAttachment | Detached |
| CoolingType | Central Air Conditioning |
| ExteriorFinish | Brick, Vinyl Siding |
| FlooringType | Laminate, Hardwood, Ceramic, Carpeted |
| HalfBathTotal | 1 |
| HeatingFuel | Natural Gas |
| HeatingType | Forced Air |
| StoriesTotal | 2 |
| Type | House |
| UtilityWater | Municipal Water |
Parking
| Attached Garage |
Land
| Acreage | No |
| FenceType | Fenced Yard |
| LandAmenities | Hospital, Place Of Worship, Public Transit, Schools |
| Sewer | Sanitary Sewer |
| SizeDepth | 184 Ft ,9 In |
| SizeFrontage | 46 Ft |
| SizeIrregular | 46 X 184.83 Ft |
| SizeTotalText | 46 X 184.83 Ft |
| ZoningDescription | Single Family Residential |
Rooms
| Level | Type | Length | Width | Dimensions |
|---|---|---|---|---|
| Second Level | Primary Bedroom | 4.22 m | 4.18 m | 4.22 m x 4.18 m |
| Second Level | Bedroom 2 | 3.54 m | 3.17 m | 3.54 m x 3.17 m |
| Second Level | Bedroom 3 | 3.54 m | 3.12 m | 3.54 m x 3.12 m |
| Basement | Bedroom | 3.5 m | 2.82 m | 3.5 m x 2.82 m |
| Basement | Bedroom | 3.83 m | 4.73 m | 3.83 m x 4.73 m |
| Main Level | Living Room | 6.14 m | 3.81 m | 6.14 m x 3.81 m |
| Main Level | Dining Room | 4.02 m | 3.14 m | 4.02 m x 3.14 m |
| Main Level | Kitchen | 5.57 m | 2.97 m | 5.57 m x 2.97 m |
Utilities
| Cable | Available |
| Sewer | Installed |
https://www.realtor.ca/real-estate/27326874/1910-dalhousie-crescent-oshawa-samac-samac
Interested?
Contact us for more information










































