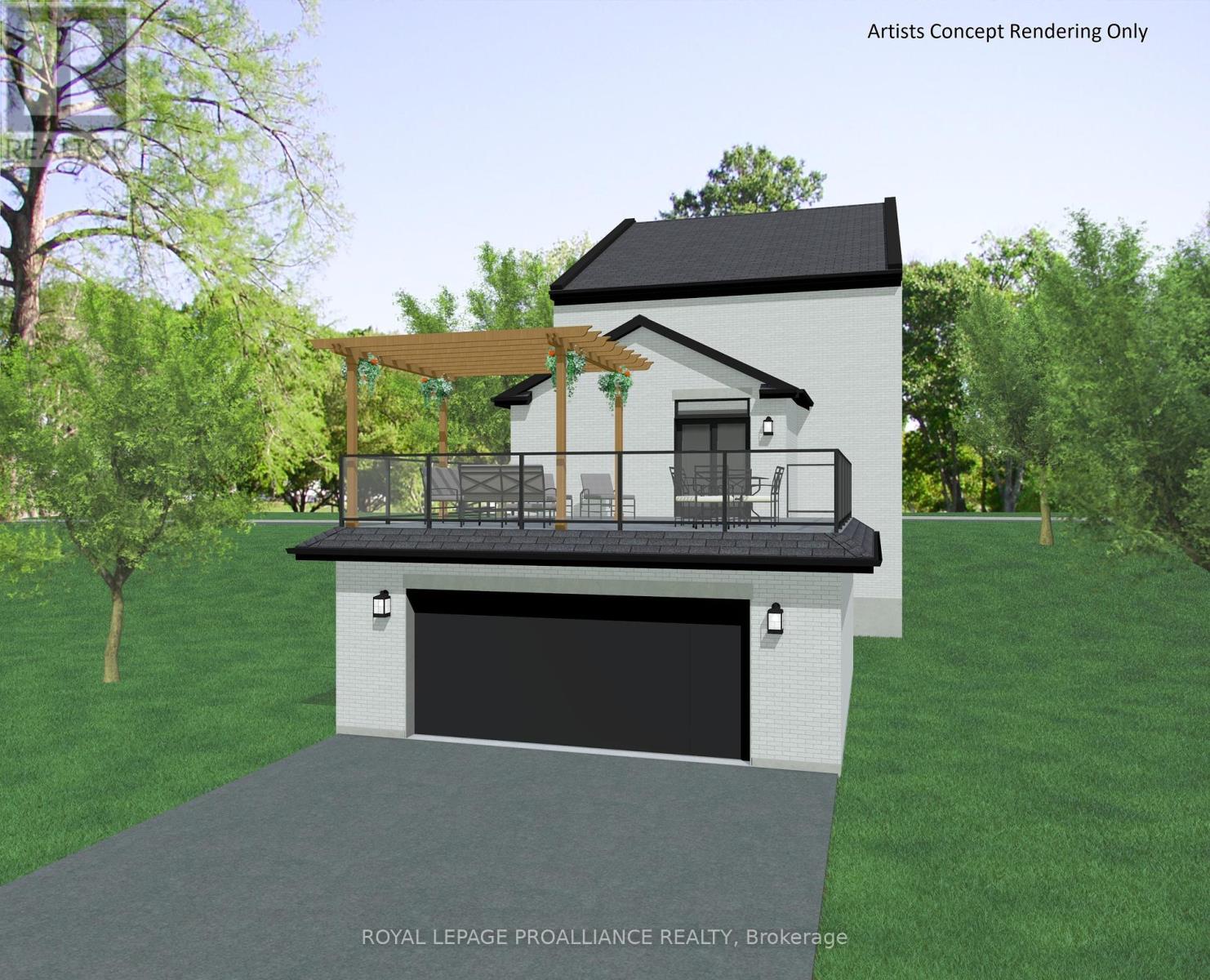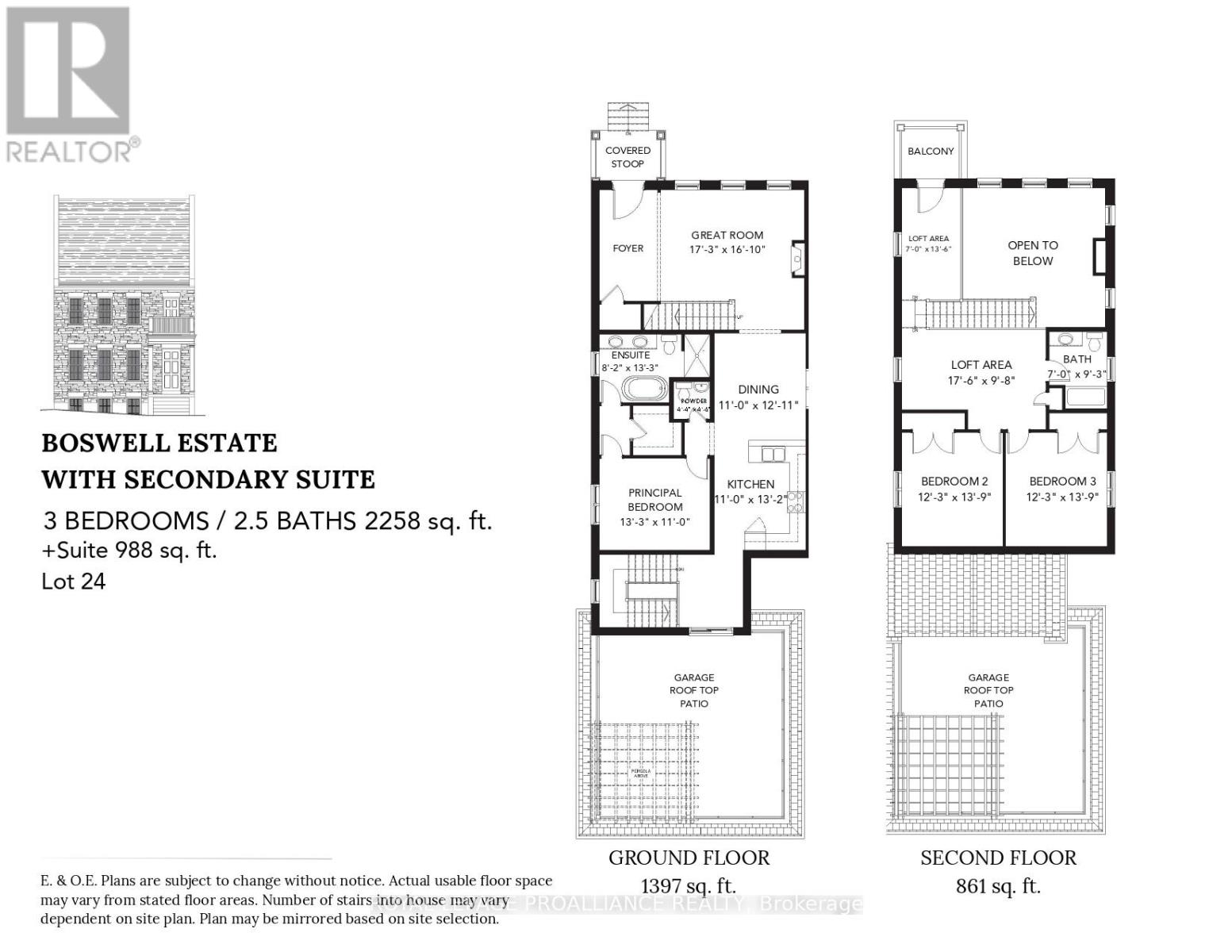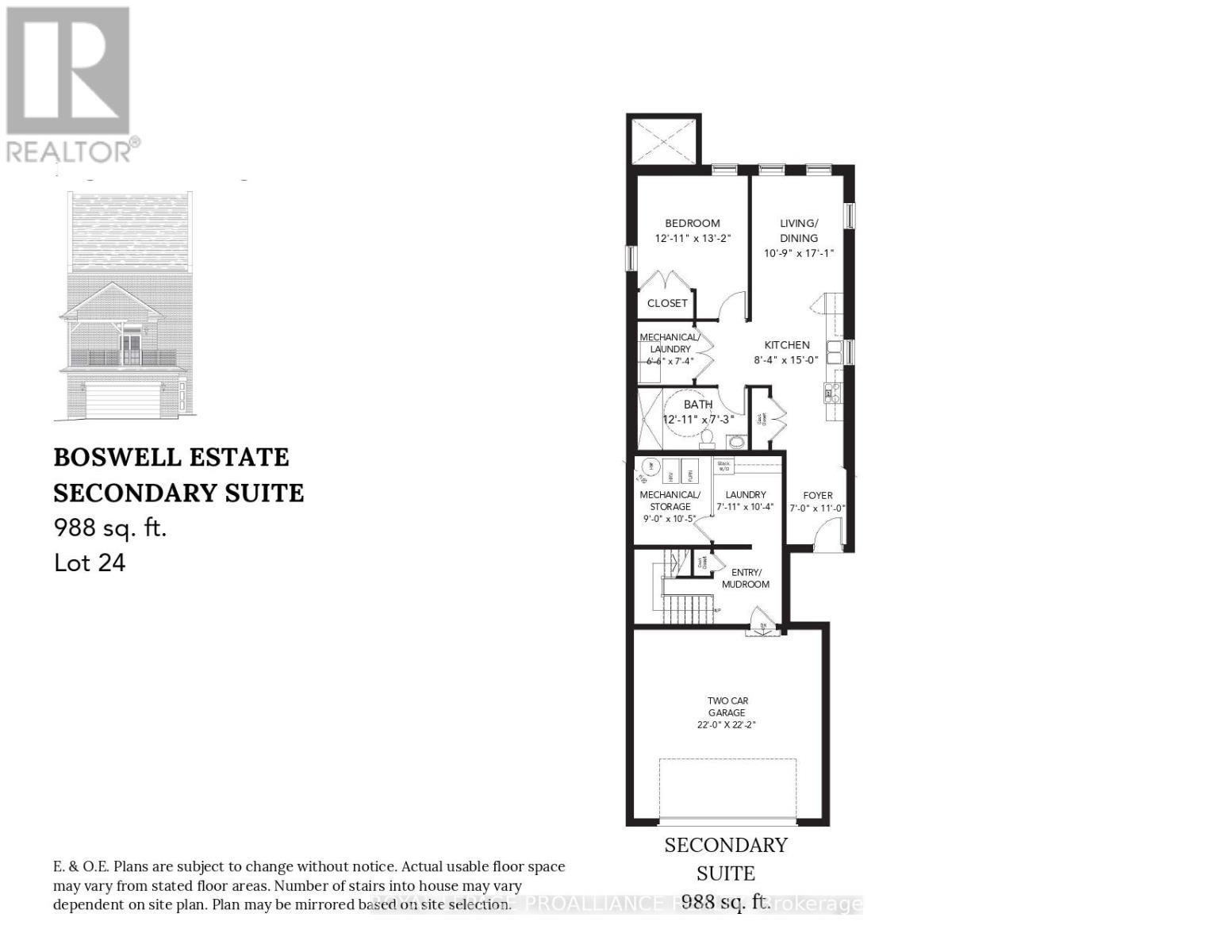416-218-8800
admin@hlfrontier.com
925 John Fairhurst Boulevard Cobourg, Ontario K9A 1L9
4 Bedroom
4 Bathroom
Fireplace
Central Air Conditioning
Forced Air
$1,399,900Maintenance, Parcel of Tied Land
$43.45 Monthly
Maintenance, Parcel of Tied Land
$43.45 MonthlyIntroducing, the all-brick, all new, 3 bedroom, 3 bath, 2258 sq ft Boswell Estate, with 988 sq ft lower-level 1 bedroom accessible walk-out suite. Designed and built by New Amherst Homes, featuring a double attached garage, with roof-top patio. Notable Quality Standard Features Include quartz counters, vinyl plank flooring, Smooth Ceilings On The Main Floor, Central A/C, 200 Amp Electrical, fully sodded property and asphalted driveway. 2025 closing - date determined according to timing of firm deal. **** EXTRAS **** Sign on property noting Lot 24. (id:49269)
Property Details
| MLS® Number | X9268268 |
| Property Type | Single Family |
| Community Name | Cobourg |
| AmenitiesNearBy | Beach, Hospital, Park, Public Transit |
| CommunityFeatures | School Bus |
| Features | In-law Suite |
| ParkingSpaceTotal | 3 |
Building
| BathroomTotal | 4 |
| BedroomsAboveGround | 3 |
| BedroomsBelowGround | 1 |
| BedroomsTotal | 4 |
| Amenities | Fireplace(s) |
| Appliances | Water Heater |
| BasementDevelopment | Finished |
| BasementType | Full (finished) |
| ConstructionStyleAttachment | Detached |
| CoolingType | Central Air Conditioning |
| ExteriorFinish | Brick |
| FireplacePresent | Yes |
| FoundationType | Poured Concrete |
| HalfBathTotal | 1 |
| HeatingFuel | Natural Gas |
| HeatingType | Forced Air |
| StoriesTotal | 2 |
| Type | House |
| UtilityWater | Municipal Water |
Parking
| Attached Garage |
Land
| Acreage | No |
| LandAmenities | Beach, Hospital, Park, Public Transit |
| Sewer | Sanitary Sewer |
| SizeDepth | 103 Ft |
| SizeFrontage | 49 Ft |
| SizeIrregular | 49 X 103 Ft |
| SizeTotalText | 49 X 103 Ft |
Rooms
| Level | Type | Length | Width | Dimensions |
|---|---|---|---|---|
| Second Level | Bedroom | 3.37 m | 4.19 m | 3.37 m x 4.19 m |
| Second Level | Bedroom | 3.37 m | 4 m | 3.37 m x 4 m |
| Second Level | Loft | 5.33 m | 2.95 m | 5.33 m x 2.95 m |
| Second Level | Loft | 2.13 m | 4.11 m | 2.13 m x 4.11 m |
| Lower Level | Bedroom | 3.94 m | 4.01 m | 3.94 m x 4.01 m |
| Lower Level | Kitchen | 2.57 m | 4.57 m | 2.57 m x 4.57 m |
| Lower Level | Dining Room | 3.28 m | 5.21 m | 3.28 m x 5.21 m |
| Main Level | Primary Bedroom | 4.04 m | 3.35 m | 4.04 m x 3.35 m |
| Main Level | Great Room | 5.25 m | 5.13 m | 5.25 m x 5.13 m |
| Main Level | Dining Room | 3.35 m | 3.94 m | 3.35 m x 3.94 m |
| Main Level | Kitchen | 3.35 m | 4.01 m | 3.35 m x 4.01 m |
Utilities
| Cable | Installed |
| Sewer | Installed |
https://www.realtor.ca/real-estate/27328671/925-john-fairhurst-boulevard-cobourg-cobourg
Interested?
Contact us for more information






