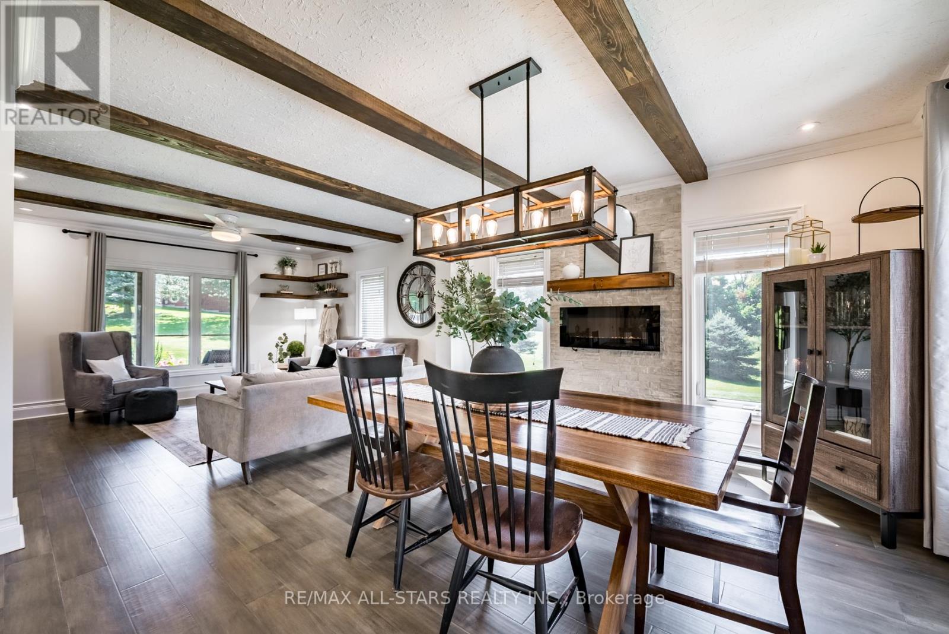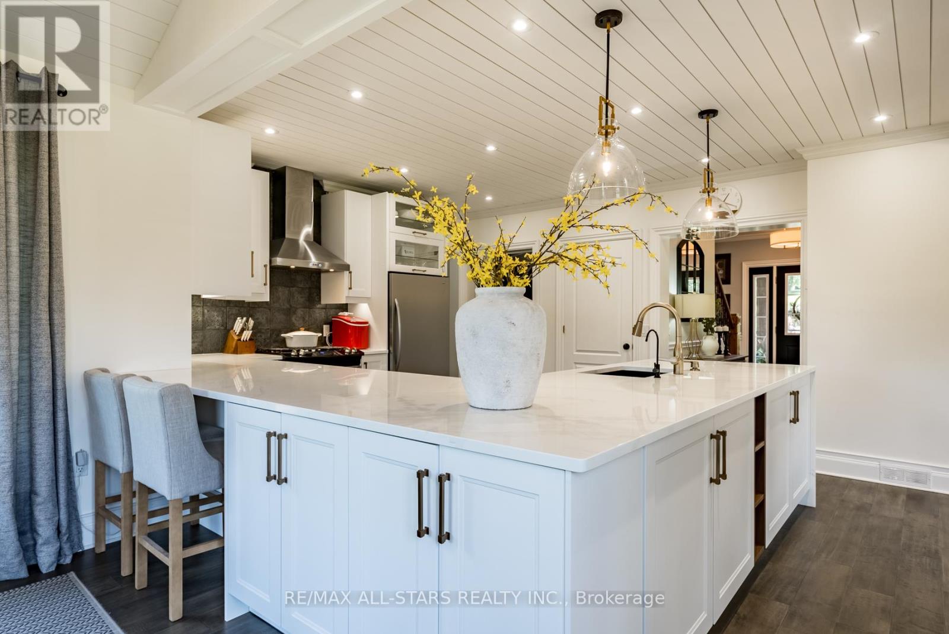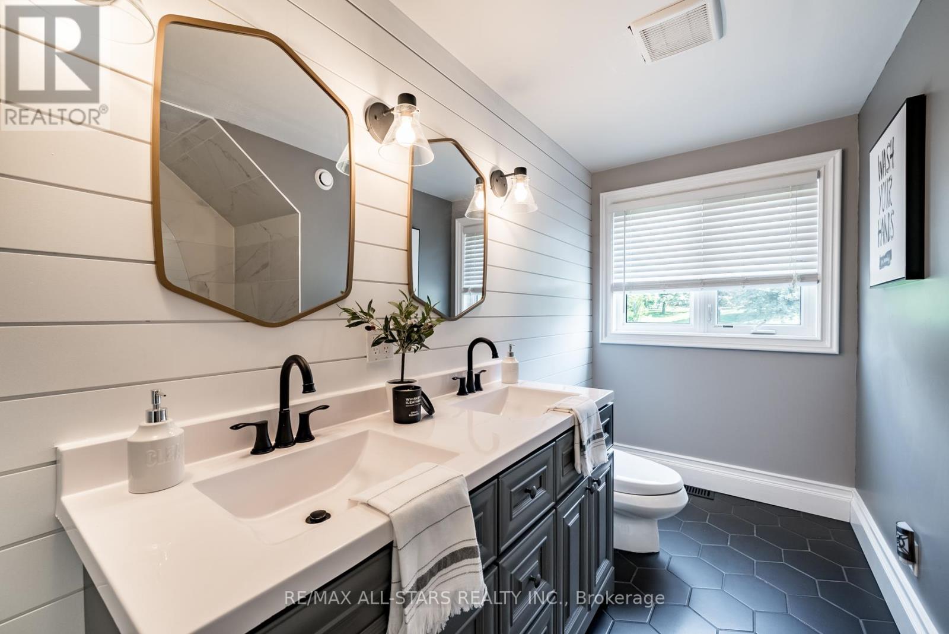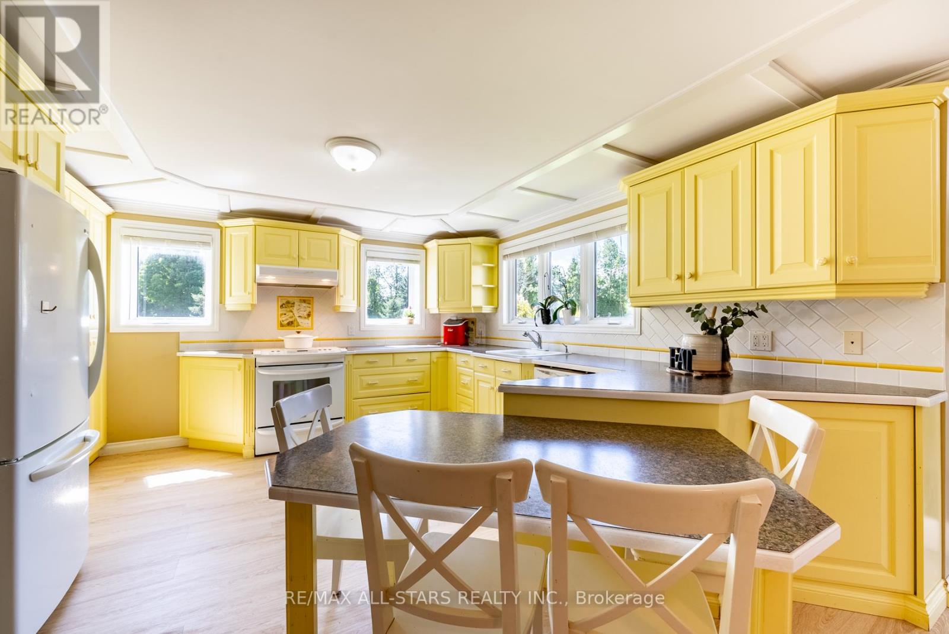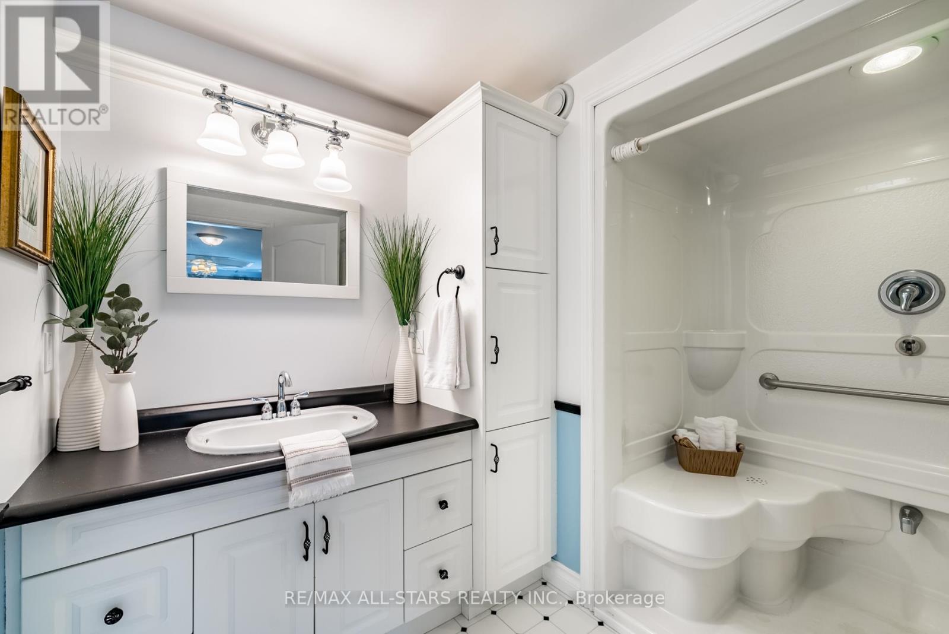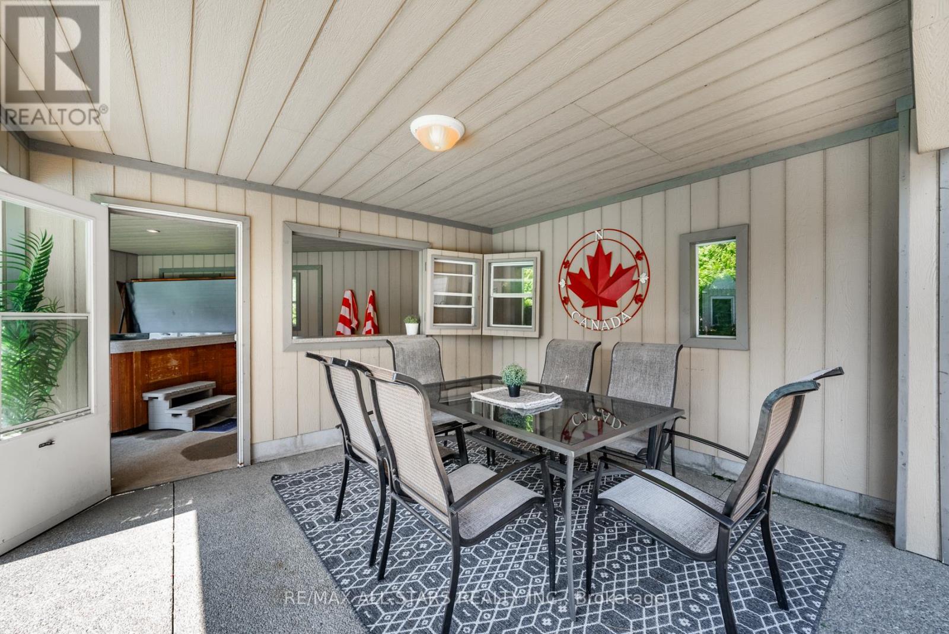5 Bedroom
4 Bathroom
Inground Pool
Central Air Conditioning
Forced Air
Landscaped
$1,839,900
Your very own sub-urban oasis located 10 minutes from Port Perry. Beautifully updated open concept home; kitchen with white cabinetry, quartz counters, stainless appliances, beadboard ceiling; dining/living room area with beamed ceiling and multiple large bright windows; main floor mudroom and laundry; office/additional bedroom; 3 bedrooms on second level-primary with ensuite; lower level complete with 1 bedroom in-law suite with its own entry, kitchen, bedroom, laundry living space, and separate entry; gorgeous backyard for entertaining-heated salt-water pool, landscaping, hardscape and hot tub enclosure and pump building all fenced in.; generous yard with room to run and play; mature landscaping; access to deck from house; concrete pad with gas and hydro hookups- ideal space to add additional structure. Definitely move right in and start enjoying your best life. **** EXTRAS **** Roof shingles 2020 - 50 yr guarantee (paperwork included); entire main floor updated in 2022 with new kitchen, engineered hardwood, updated trim and casings, decor; upper main bath remodeled in 2022; HWT +/- 2020; pool re-landscaped (id:49269)
Property Details
|
MLS® Number
|
E9269834 |
|
Property Type
|
Single Family |
|
Community Name
|
Port Perry |
|
AmenitiesNearBy
|
Park |
|
Features
|
Cul-de-sac, Backs On Greenbelt |
|
ParkingSpaceTotal
|
22 |
|
PoolType
|
Inground Pool |
|
Structure
|
Deck, Patio(s), Porch |
|
ViewType
|
View |
Building
|
BathroomTotal
|
4 |
|
BedroomsAboveGround
|
3 |
|
BedroomsBelowGround
|
2 |
|
BedroomsTotal
|
5 |
|
Appliances
|
Hot Tub, Water Heater, Water Softener, Dishwasher, Dryer, Freezer, Garage Door Opener, Refrigerator, Stove, Washer, Window Coverings |
|
BasementDevelopment
|
Finished |
|
BasementFeatures
|
Apartment In Basement, Walk Out |
|
BasementType
|
N/a (finished) |
|
ConstructionStyleAttachment
|
Detached |
|
CoolingType
|
Central Air Conditioning |
|
ExteriorFinish
|
Brick, Vinyl Siding |
|
FlooringType
|
Hardwood |
|
FoundationType
|
Concrete |
|
HalfBathTotal
|
1 |
|
HeatingFuel
|
Natural Gas |
|
HeatingType
|
Forced Air |
|
StoriesTotal
|
2 |
|
Type
|
House |
Parking
Land
|
Acreage
|
No |
|
LandAmenities
|
Park |
|
LandscapeFeatures
|
Landscaped |
|
Sewer
|
Septic System |
|
SizeDepth
|
436 Ft ,5 In |
|
SizeFrontage
|
164 Ft |
|
SizeIrregular
|
164.04 X 436.45 Ft ; (n) 450.38, (w) 209.97 1.83 Acre |
|
SizeTotalText
|
164.04 X 436.45 Ft ; (n) 450.38, (w) 209.97 1.83 Acre|1/2 - 1.99 Acres |
Rooms
| Level |
Type |
Length |
Width |
Dimensions |
|
Second Level |
Primary Bedroom |
4.08 m |
3.96 m |
4.08 m x 3.96 m |
|
Second Level |
Bedroom 2 |
4.08 m |
3.02 m |
4.08 m x 3.02 m |
|
Second Level |
Bedroom 3 |
4.75 m |
3.41 m |
4.75 m x 3.41 m |
|
Lower Level |
Kitchen |
4.57 m |
4.14 m |
4.57 m x 4.14 m |
|
Lower Level |
Living Room |
7.1 m |
4.57 m |
7.1 m x 4.57 m |
|
Lower Level |
Other |
3.35 m |
1.22 m |
3.35 m x 1.22 m |
|
Lower Level |
Bedroom 4 |
3.84 m |
3.78 m |
3.84 m x 3.78 m |
|
Main Level |
Kitchen |
5.18 m |
3.96 m |
5.18 m x 3.96 m |
|
Main Level |
Eating Area |
3.96 m |
3.05 m |
3.96 m x 3.05 m |
|
Main Level |
Living Room |
8.23 m |
4.39 m |
8.23 m x 4.39 m |
|
Main Level |
Family Room |
3.96 m |
3.26 m |
3.96 m x 3.26 m |
|
Main Level |
Laundry Room |
2.69 m |
2.54 m |
2.69 m x 2.54 m |
Utilities
|
Cable
|
Available |
|
Natural Gas Available
|
Available |
|
Telephone
|
Nearby |
|
DSL*
|
Available |
https://www.realtor.ca/real-estate/27332537/21750-brunon-avenue-scugog-port-perry-port-perry







