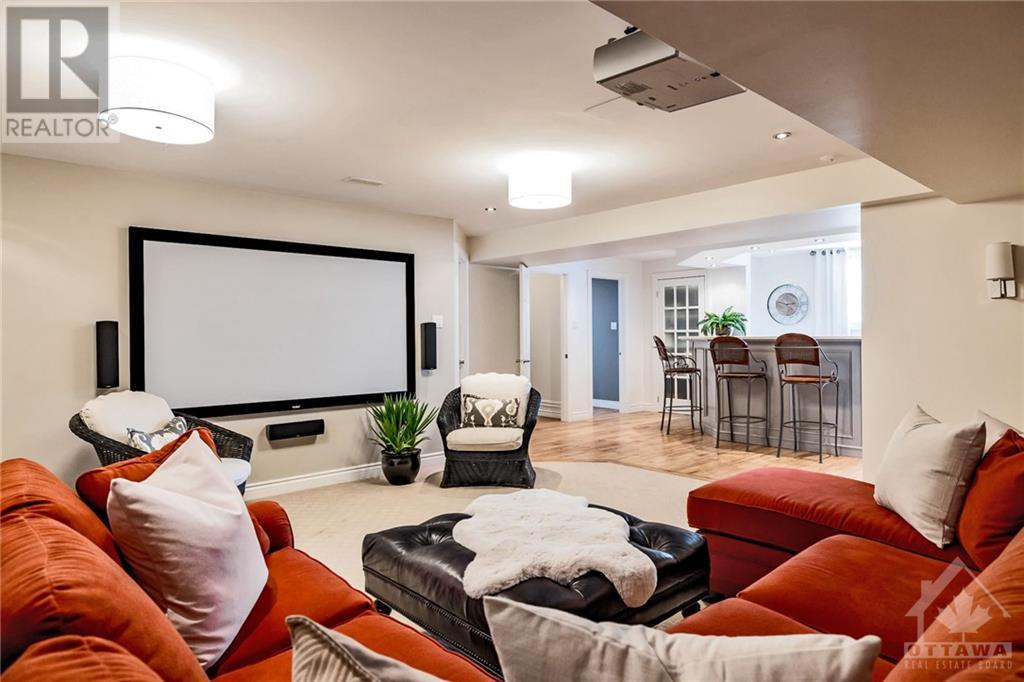4 Bedroom
5 Bathroom
Fireplace
Central Air Conditioning, Air Exchanger
Forced Air
Landscaped, Underground Sprinkler
$2,275,000
Experience unparalleled luxury in this meticulously designed home, just 15 minutes from Kanata, Stittsville and Manotick’s central amenities. Nestled on a mature lot backing onto serene parkland and a gentle river, this estate boasts a picturesque courtyard with a sweeping driveway and weeping willow. Entertain effortlessly in the expansive great room with coffered ceilings and stunning hardwood, flowing seamlessly to multiple terraces. The sun-filled chef's kitchen overlooks a cozy family room and breakfast nook. Retreat to the primary suite with terrace access, a reading corner, custom fireplace, spa-like ensuite, and walk-in closet. The cohesive design extends from the upper-level guest suite with a coffee station to the lower level, featuring a games room, guest suite, fitness area, and workshop. Custom ICF construction, natural stone and stucco exterior, and top-of-the-line finishes make this home a rare find. (id:49269)
Property Details
|
MLS® Number
|
1407039 |
|
Property Type
|
Single Family |
|
Neigbourhood
|
Richmond |
|
AmenitiesNearBy
|
Golf Nearby, Recreation Nearby, Shopping, Water Nearby |
|
CommunityFeatures
|
Family Oriented |
|
Features
|
Park Setting, Treed, Corner Site, Automatic Garage Door Opener |
|
ParkingSpaceTotal
|
10 |
|
Structure
|
Patio(s) |
|
ViewType
|
River View |
Building
|
BathroomTotal
|
5 |
|
BedroomsAboveGround
|
3 |
|
BedroomsBelowGround
|
1 |
|
BedroomsTotal
|
4 |
|
Appliances
|
Refrigerator, Oven - Built-in, Cooktop, Dishwasher, Dryer, Hood Fan, Microwave, Washer, Wine Fridge, Alarm System, Blinds |
|
BasementDevelopment
|
Finished |
|
BasementType
|
Full (finished) |
|
ConstructedDate
|
2003 |
|
ConstructionStyleAttachment
|
Detached |
|
CoolingType
|
Central Air Conditioning, Air Exchanger |
|
ExteriorFinish
|
Stone, Stucco |
|
FireplacePresent
|
Yes |
|
FireplaceTotal
|
3 |
|
Fixture
|
Drapes/window Coverings |
|
FlooringType
|
Hardwood, Tile, Other |
|
HalfBathTotal
|
1 |
|
HeatingFuel
|
Natural Gas |
|
HeatingType
|
Forced Air |
|
Type
|
House |
|
UtilityWater
|
Drilled Well |
Parking
|
Attached Garage
|
|
|
Inside Entry
|
|
|
Surfaced
|
|
Land
|
Acreage
|
No |
|
LandAmenities
|
Golf Nearby, Recreation Nearby, Shopping, Water Nearby |
|
LandscapeFeatures
|
Landscaped, Underground Sprinkler |
|
Sewer
|
Municipal Sewage System |
|
SizeDepth
|
127 Ft |
|
SizeFrontage
|
199 Ft |
|
SizeIrregular
|
199.01 Ft X 127.01 Ft |
|
SizeTotalText
|
199.01 Ft X 127.01 Ft |
|
ZoningDescription
|
Residential |
Rooms
| Level |
Type |
Length |
Width |
Dimensions |
|
Second Level |
Bedroom |
|
|
25'0" x 24'0" |
|
Second Level |
4pc Ensuite Bath |
|
|
7'5" x 6'4" |
|
Lower Level |
Recreation Room |
|
|
30'0" x 18'0" |
|
Lower Level |
Bedroom |
|
|
18'0" x 15'0" |
|
Lower Level |
Full Bathroom |
|
|
12'0" x 12'0" |
|
Lower Level |
Storage |
|
|
30'0" x 30'0" |
|
Main Level |
Foyer |
|
|
Measurements not available |
|
Main Level |
Living Room |
|
|
22'0" x 16'0" |
|
Main Level |
Kitchen |
|
|
22'0" x 16'0" |
|
Main Level |
Dining Room |
|
|
14'0" x 14'0" |
|
Main Level |
Family Room |
|
|
15'0" x 15'0" |
|
Main Level |
Den |
|
|
14'0" x 14'0" |
|
Main Level |
Primary Bedroom |
|
|
22'0" x 14'0" |
|
Main Level |
6pc Ensuite Bath |
|
|
14'0" x 14'0" |
|
Main Level |
Bedroom |
|
|
13'0" x 12'0" |
|
Main Level |
4pc Ensuite Bath |
|
|
10'0" x 6'0" |
|
Main Level |
Laundry Room |
|
|
9'0" x 7'0" |
|
Main Level |
Partial Bathroom |
|
|
6'0" x 5'0" |
https://www.realtor.ca/real-estate/27338698/6197-ottawa-street-richmond-richmond
































