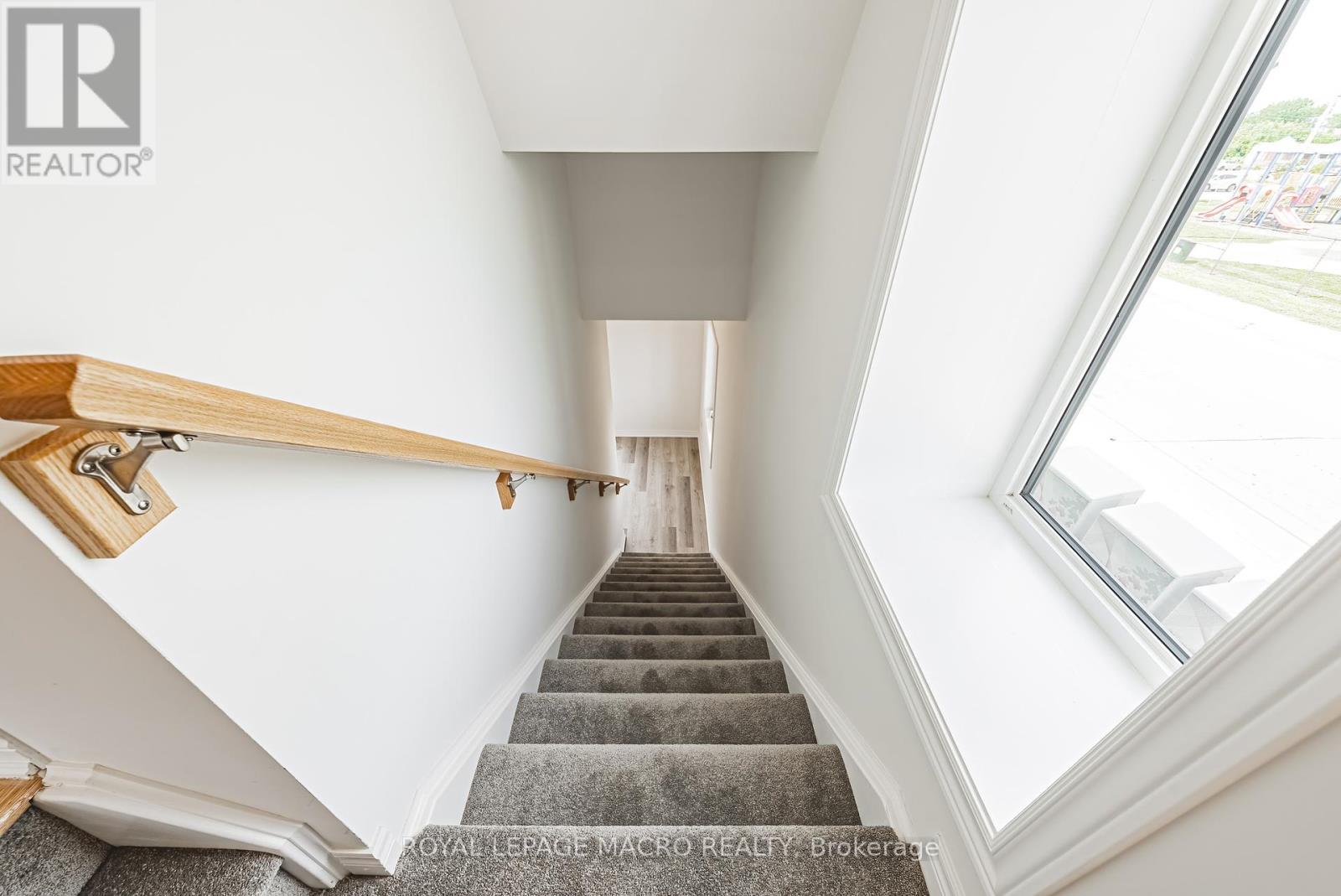3 Bedroom
3 Bathroom
Central Air Conditioning
Forced Air
$699,000
Welcome to Roxboro, a true master-planned community located right next to the Red Hill Valley Pkwy. This new community offers effortless connection to the GTA and is surrounded by walking paths, hiking trails and a 3.75-acre park with a splash pad. This freehold end-unit townhome has been designed with naturally fluid spaces that make entertaining a breeze. The additional flex space on the main floor allows for multiple uses away from the common 2nd-floor living area. This 3 bedroom 2.5 bathroom home offers a single car garage and a private driveway, a primary ensuite and a private rear patio that features a gas hook up for your future BBQ. Granite counter tops, vanity in powder room, a/c and new appliances included. (id:49269)
Property Details
|
MLS® Number
|
X9283769 |
|
Property Type
|
Single Family |
|
Community Name
|
McQuesten |
|
EquipmentType
|
Water Heater |
|
ParkingSpaceTotal
|
2 |
|
RentalEquipmentType
|
Water Heater |
Building
|
BathroomTotal
|
3 |
|
BedroomsAboveGround
|
3 |
|
BedroomsTotal
|
3 |
|
Appliances
|
Dishwasher, Dryer, Refrigerator, Stove, Washer |
|
ConstructionStyleAttachment
|
Attached |
|
CoolingType
|
Central Air Conditioning |
|
ExteriorFinish
|
Aluminum Siding, Brick |
|
FoundationType
|
Slab |
|
HalfBathTotal
|
1 |
|
HeatingFuel
|
Natural Gas |
|
HeatingType
|
Forced Air |
|
StoriesTotal
|
3 |
|
Type
|
Row / Townhouse |
|
UtilityWater
|
Municipal Water |
Parking
Land
|
Acreage
|
No |
|
Sewer
|
Sanitary Sewer |
|
SizeDepth
|
88 Ft ,6 In |
|
SizeFrontage
|
19 Ft ,9 In |
|
SizeIrregular
|
19.77 X 88.51 Ft |
|
SizeTotalText
|
19.77 X 88.51 Ft|under 1/2 Acre |
Rooms
| Level |
Type |
Length |
Width |
Dimensions |
|
Second Level |
Laundry Room |
|
|
Measurements not available |
|
Second Level |
Living Room |
3.35 m |
3.76 m |
3.35 m x 3.76 m |
|
Second Level |
Kitchen |
2.26 m |
2.79 m |
2.26 m x 2.79 m |
|
Second Level |
Dining Room |
2.29 m |
2.9 m |
2.29 m x 2.9 m |
|
Second Level |
Bathroom |
|
|
Measurements not available |
|
Third Level |
Primary Bedroom |
2.67 m |
3 m |
2.67 m x 3 m |
|
Third Level |
Bathroom |
|
|
Measurements not available |
|
Third Level |
Bedroom 2 |
2.18 m |
3 m |
2.18 m x 3 m |
|
Third Level |
Bedroom 3 |
2.13 m |
3.07 m |
2.13 m x 3.07 m |
|
Third Level |
Bathroom |
|
|
Measurements not available |
|
Main Level |
Den |
3.53 m |
2.03 m |
3.53 m x 2.03 m |
https://www.realtor.ca/real-estate/27345479/15b-bingham-road-hamilton-mcquesten-mcquesten















