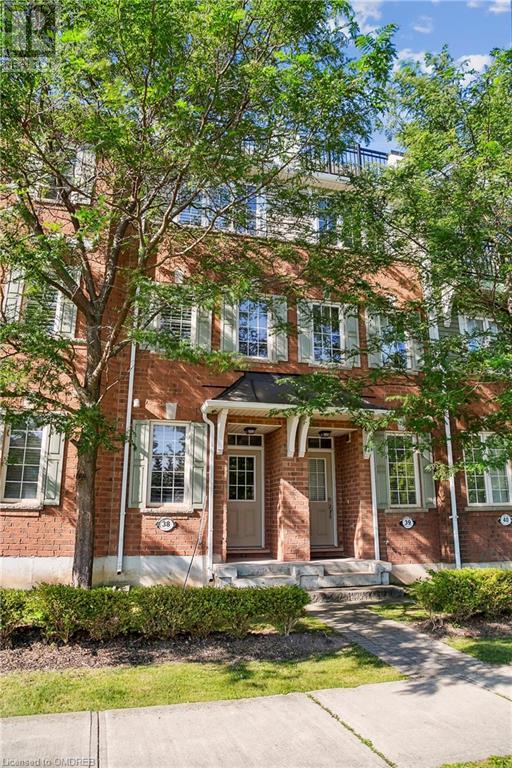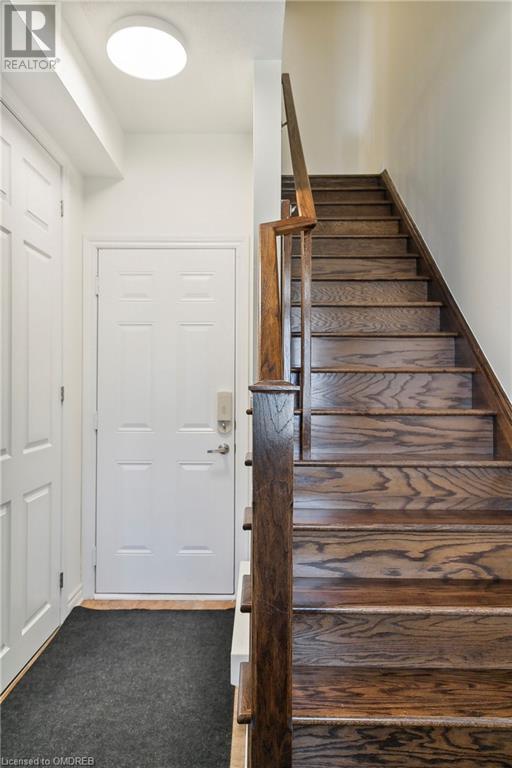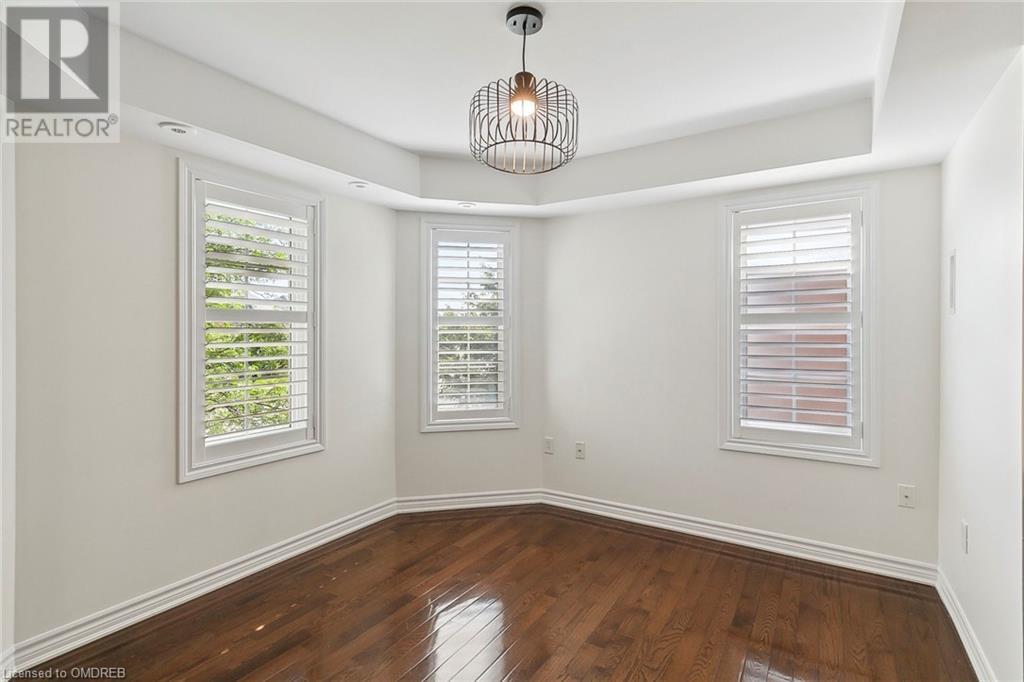2 Bedroom
3 Bathroom
1200 sqft
3 Level
Central Air Conditioning
Forced Air
$3,200 MonthlyInsurance, Landscaping, Property Management
This bright and spacious corner unit townhouse offers a fantastic and private living experience in the heart of West Oak Trails. The main floor features gleaming hardwood floors, pot lights, and an updated kitchen with quartz countertops, stainless steel appliances, and a breakfast barperfect for entertaining. The second floor includes a large master bedroom with an ensuite and a Juliette balcony, as well as an additional bedroom and a full bathroom. The top floor opens to a stunning rooftop terrace, providing a private outdoor space to unwind. Situated in a prime location, this home is very close to Oakville Hospital, transit, schools, shopping, and parks. A bed frame is included as part of the lease but is optional and can be removed at the tenant's request. Rental applications must include references and a credit score. Schedule A is attached. A++ tenants only; no smokers and no pets. (id:49269)
Property Details
|
MLS® Number
|
40639608 |
|
Property Type
|
Single Family |
|
AmenitiesNearBy
|
Hospital, Park, Public Transit, Schools |
|
CommunityFeatures
|
Quiet Area |
|
Features
|
Balcony, No Pet Home |
|
ParkingSpaceTotal
|
2 |
Building
|
BathroomTotal
|
3 |
|
BedroomsAboveGround
|
2 |
|
BedroomsTotal
|
2 |
|
Appliances
|
Dishwasher, Dryer, Refrigerator, Stove, Microwave Built-in, Window Coverings, Garage Door Opener |
|
ArchitecturalStyle
|
3 Level |
|
BasementType
|
None |
|
ConstructionStyleAttachment
|
Attached |
|
CoolingType
|
Central Air Conditioning |
|
ExteriorFinish
|
Brick |
|
HalfBathTotal
|
1 |
|
HeatingType
|
Forced Air |
|
StoriesTotal
|
3 |
|
SizeInterior
|
1200 Sqft |
|
Type
|
Row / Townhouse |
|
UtilityWater
|
Municipal Water |
Parking
Land
|
Acreage
|
No |
|
LandAmenities
|
Hospital, Park, Public Transit, Schools |
|
Sewer
|
Municipal Sewage System |
|
ZoningDescription
|
Residential Medium (rm3) |
Rooms
| Level |
Type |
Length |
Width |
Dimensions |
|
Second Level |
3pc Bathroom |
|
|
1'0'' x 1'0'' |
|
Second Level |
3pc Bathroom |
|
|
1'0'' x 1'0'' |
|
Second Level |
Primary Bedroom |
|
|
1'0'' x 1'0'' |
|
Second Level |
Bedroom |
|
|
1'0'' x 1'0'' |
|
Third Level |
Other |
|
|
1'0'' x 1'0'' |
|
Lower Level |
Den |
|
|
1'0'' x 1'0'' |
|
Lower Level |
Foyer |
|
|
1'0'' x 1'0'' |
|
Main Level |
Laundry Room |
|
|
1'0'' x 1'0'' |
|
Main Level |
Kitchen |
|
|
1'0'' x 1'0'' |
|
Main Level |
Dining Room |
|
|
1'0'' x 1'0'' |
|
Main Level |
Living Room |
|
|
1'0'' x 1'0'' |
|
Main Level |
2pc Bathroom |
|
|
1'0'' x 1'0'' |
https://www.realtor.ca/real-estate/27346155/2614-dashwood-drive-unit-38-oakville

















































