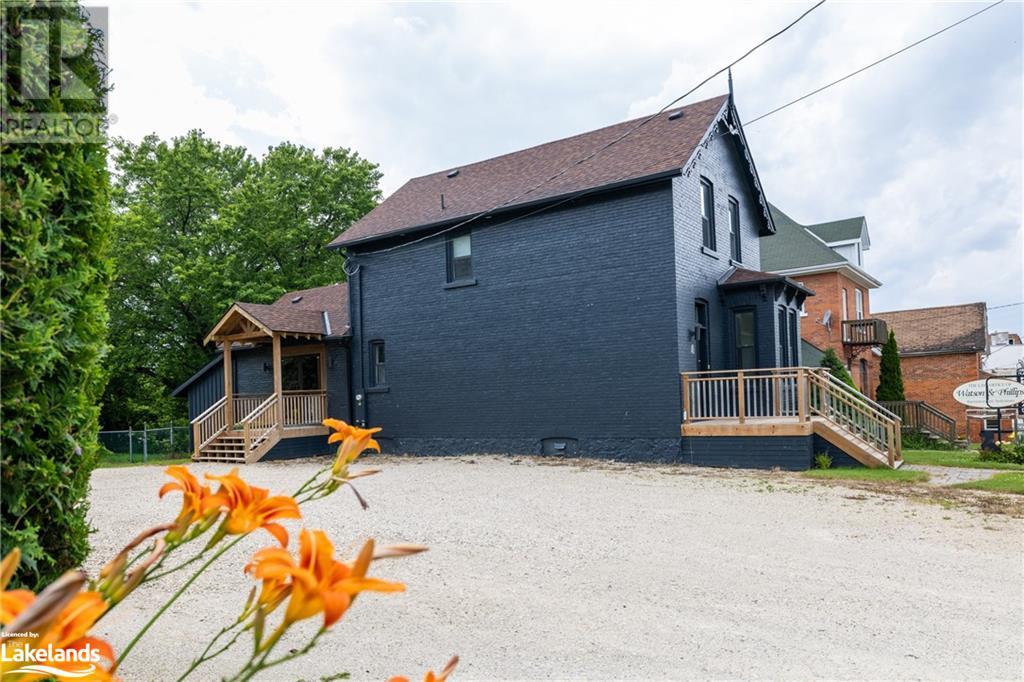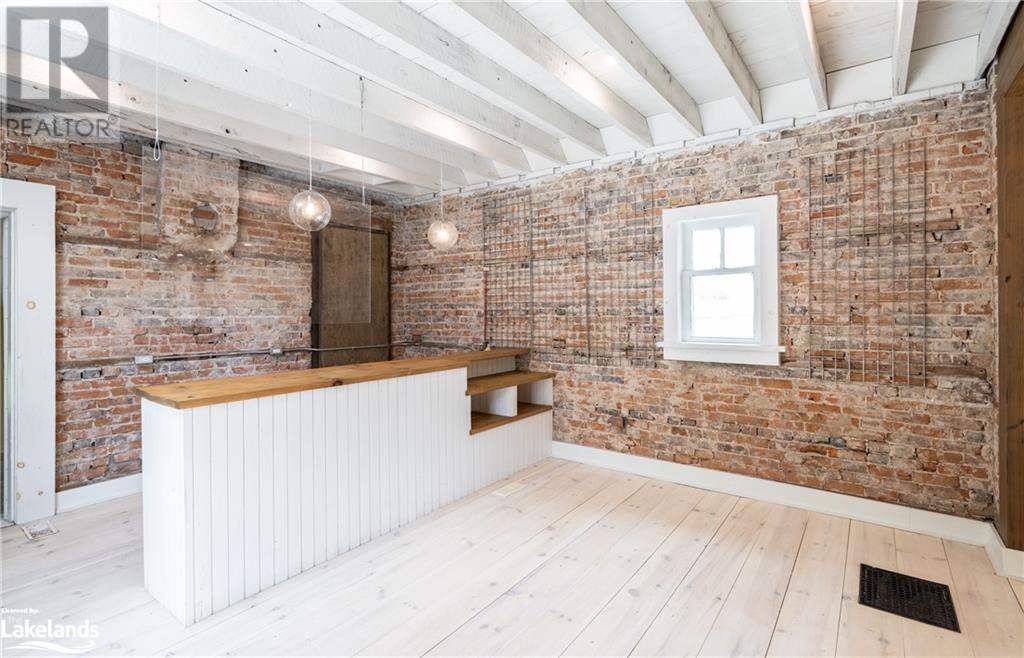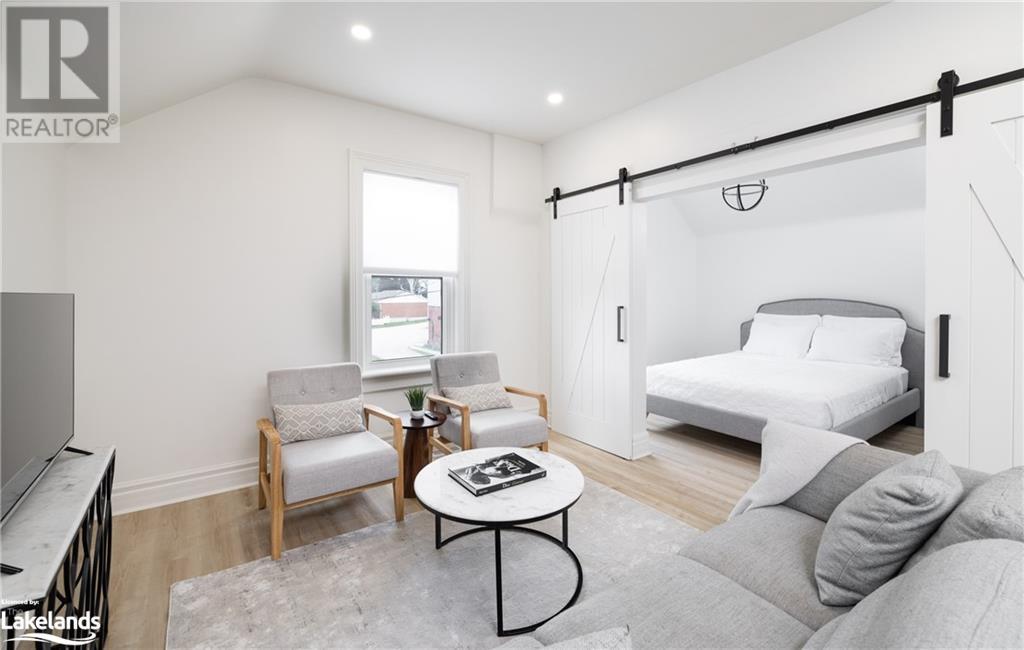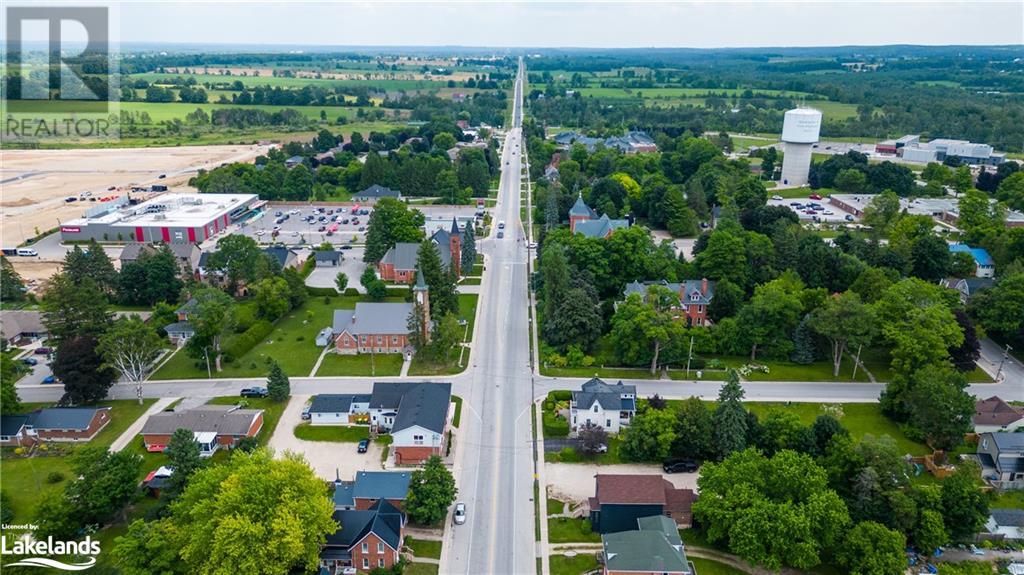416-218-8800
admin@hlfrontier.com
40 Toronto Street S Markdale, Ontario N0C 1H0
1 Bedroom
2 Bathroom
1500 sqft
2 Level
Central Air Conditioning
Forced Air
$699,000
Beautiful brick 2 storey completely renovated and updated to offer a turnkey interior brick and beam retail or office space, zoned C1 and with a spacious 1 bedroom apartment on the second floor. Located in the heart of Markdale on Toronto Street S and sitting on a double size lot just up from the intersection of Hwy 12. High traffic location in a fast growing town. Second floor apartment offers additional steady rent. Ample parking. Markdale's rapid growth is now including a new hospital, a new school, and several residential developments that will add over 300 new homes to the town. By appointment (id:49269)
Property Details
| MLS® Number | 40639699 |
| Property Type | Single Family |
| AmenitiesNearBy | Hospital, Place Of Worship, Public Transit, Shopping |
| CommunicationType | High Speed Internet |
| CommunityFeatures | High Traffic Area, School Bus |
| EquipmentType | None |
| Features | Country Residential |
| ParkingSpaceTotal | 15 |
| RentalEquipmentType | None |
Building
| BathroomTotal | 2 |
| BedroomsAboveGround | 1 |
| BedroomsTotal | 1 |
| Appliances | Dishwasher, Dryer, Refrigerator, Stove, Washer, Window Coverings |
| ArchitecturalStyle | 2 Level |
| BasementDevelopment | Unfinished |
| BasementType | Full (unfinished) |
| ConstructionStyleAttachment | Detached |
| CoolingType | Central Air Conditioning |
| ExteriorFinish | Brick |
| FoundationType | Block |
| HalfBathTotal | 1 |
| HeatingFuel | Natural Gas |
| HeatingType | Forced Air |
| StoriesTotal | 2 |
| SizeInterior | 1500 Sqft |
| Type | House |
| UtilityWater | Municipal Water |
Land
| Acreage | No |
| LandAmenities | Hospital, Place Of Worship, Public Transit, Shopping |
| Sewer | Municipal Sewage System |
| SizeDepth | 165 Ft |
| SizeFrontage | 70 Ft |
| SizeTotalText | Under 1/2 Acre |
| ZoningDescription | C1 |
Rooms
| Level | Type | Length | Width | Dimensions |
|---|---|---|---|---|
| Second Level | 4pc Bathroom | 9'0'' x 10'4'' | ||
| Second Level | Kitchen | 11'4'' x 10'8'' | ||
| Second Level | Dinette | 11'4'' x 6'4'' | ||
| Second Level | Family Room | 11'4'' x 13'5'' | ||
| Second Level | Bedroom | 9'0'' x 10'8'' | ||
| Basement | Storage | 19'4'' x 18'1'' | ||
| Basement | Other | 19'4'' x 12'11'' | ||
| Main Level | Storage | 15'2'' x 7'8'' | ||
| Main Level | Office | 15'2'' x 17'5'' | ||
| Main Level | 2pc Bathroom | 2'11'' x 5'6'' | ||
| Main Level | Foyer | 4'1'' x 4'6'' | ||
| Main Level | Other | 17'7'' x 34'10'' |
Utilities
| Cable | Available |
| Electricity | Available |
| Natural Gas | Available |
| Telephone | Available |
https://www.realtor.ca/real-estate/27347655/40-toronto-street-s-markdale
Interested?
Contact us for more information




































