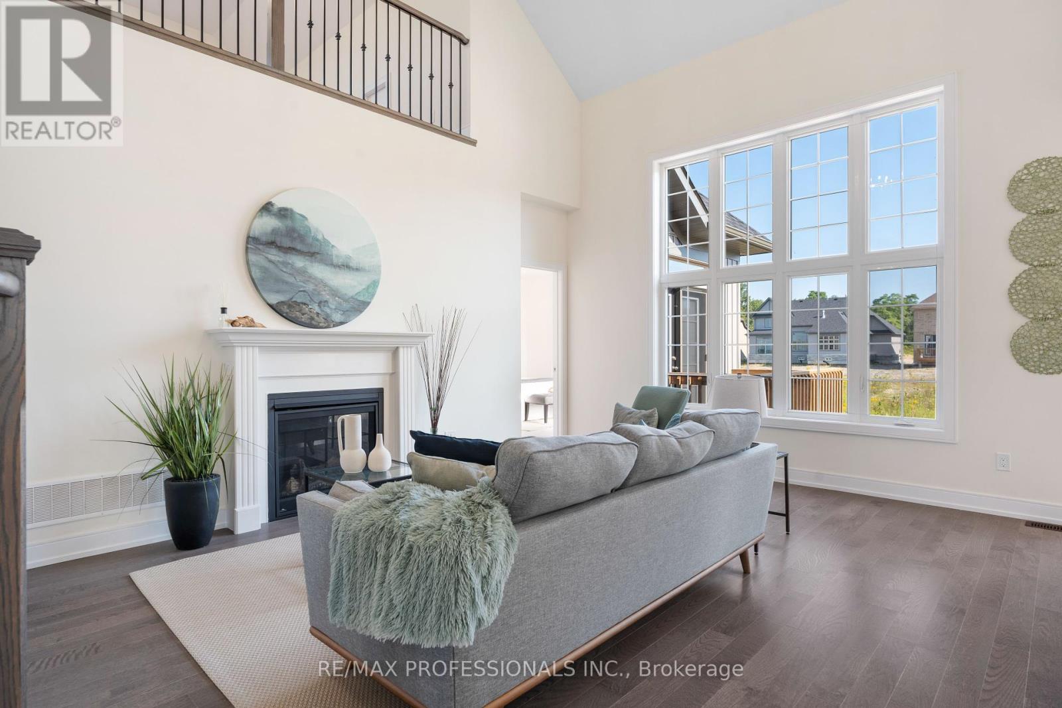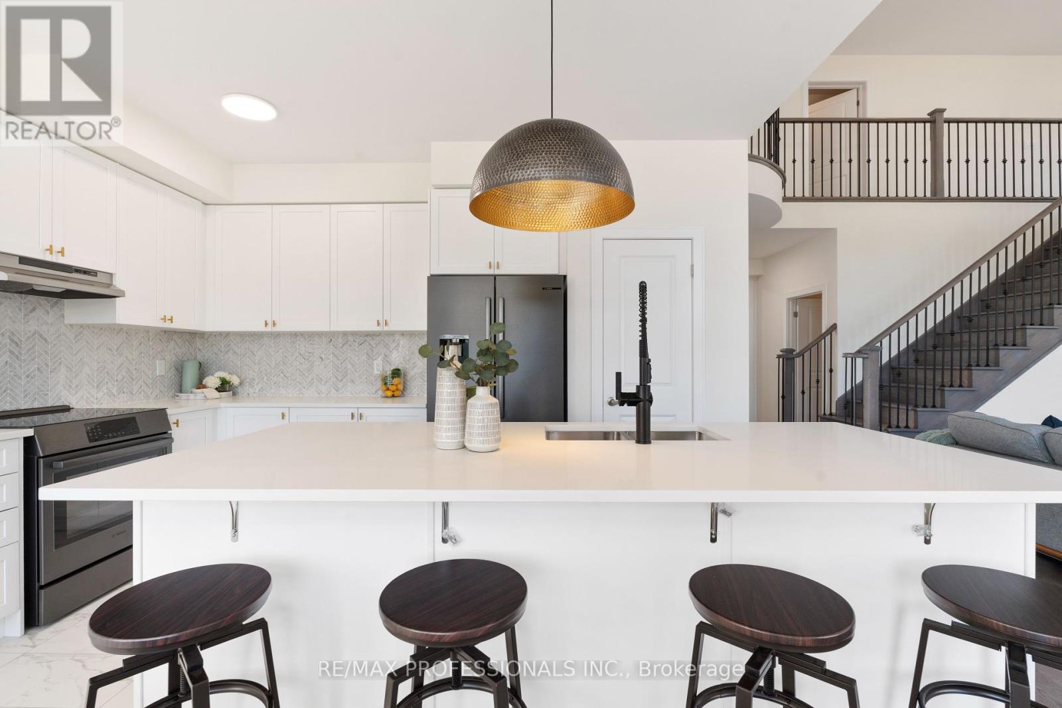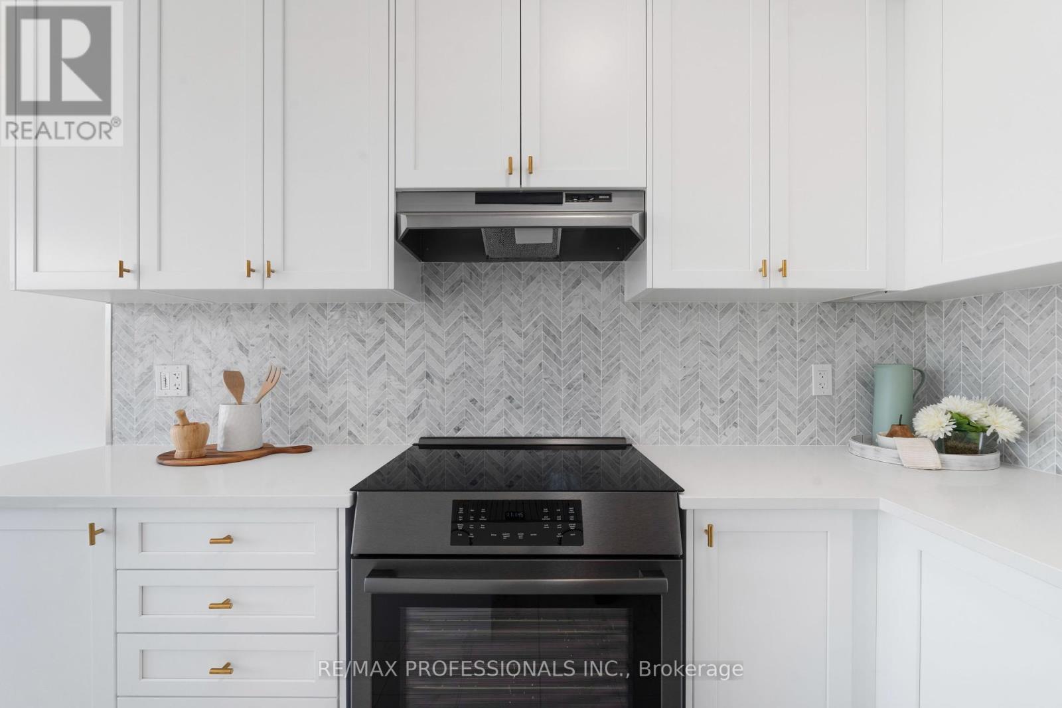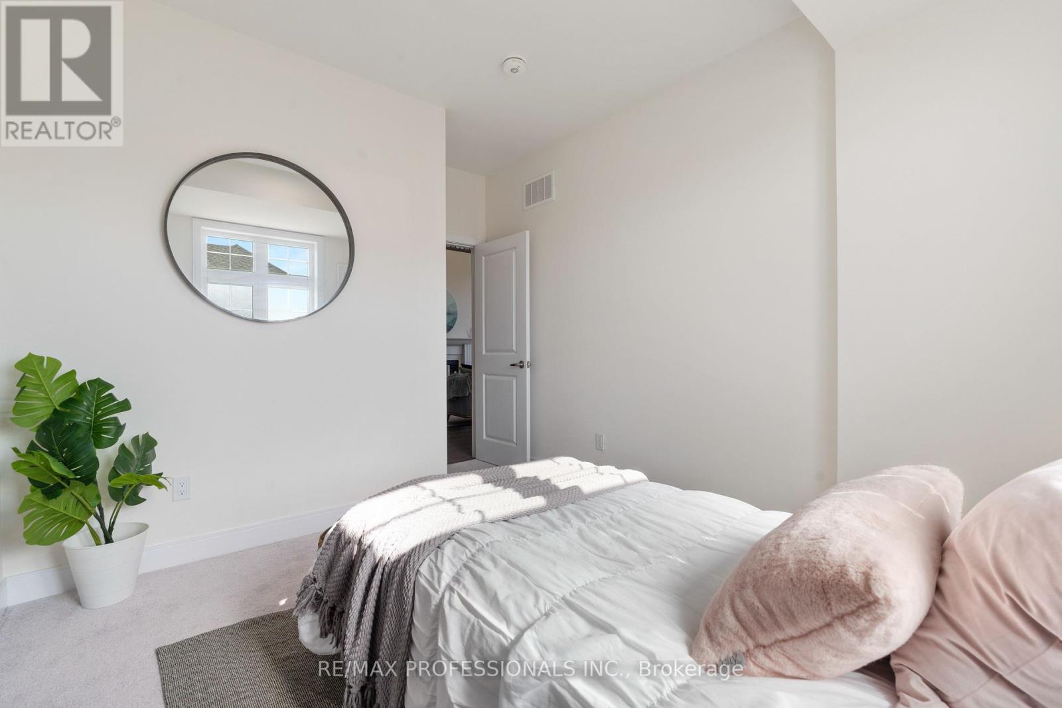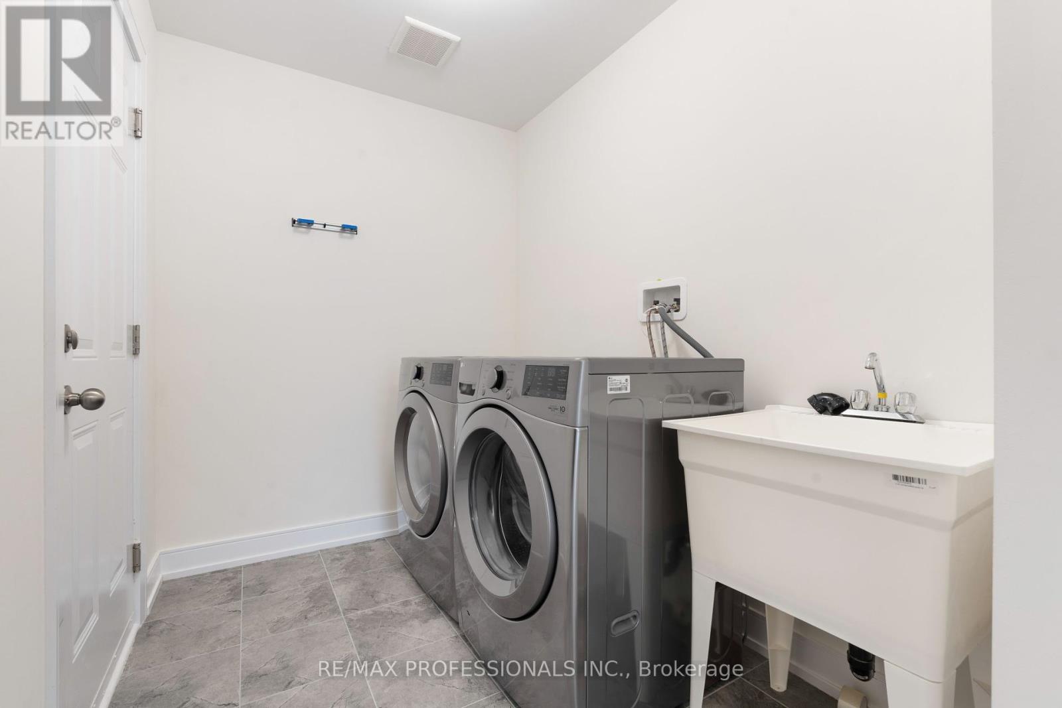5 Bedroom
4 Bathroom
Fireplace
Central Air Conditioning
Forced Air
$1,200,000
Stunning Brand New Never Lived In, 5 bed 4 bath Bungaloft. Modern & Sleek Kitchen with High End Black Stainless Steel Appliances, Oversized Quartz Kitchen Island & Breakfast Bar, Backsplash, & Pantry room. Open Concept to Eat-in Kitchen with walkout to 220 ft PREMIUM LOT. Must See Upper Level Loft Overlooking Great Room with 18 foot Vaulted Ceilings and Grand Portrait Windows and fireplace. Main level Primary room with 6 pc ensuite with all glass shower walk-in shower and standalone soaker tub, walk-in closet, double door walk out to yard. Main floor laundry and Mudroom. 10 parking spaces including 3 car garage. Home is under Tarion warranty. **** EXTRAS **** Largest Vineyard Floor Plan. 2700+ Square Feet. $$$$ Upgraded finishes. High End Appliances. Hardwood Floors and Hardwood Stairs. Builder to lay new grass, pave 7 car driveway + plant trees. (id:49269)
Property Details
|
MLS® Number
|
X9284739 |
|
Property Type
|
Single Family |
|
AmenitiesNearBy
|
Beach, Marina, Park |
|
Features
|
Conservation/green Belt |
|
ParkingSpaceTotal
|
10 |
Building
|
BathroomTotal
|
4 |
|
BedroomsAboveGround
|
5 |
|
BedroomsTotal
|
5 |
|
Appliances
|
Dishwasher, Refrigerator, Stove, Washer |
|
BasementDevelopment
|
Unfinished |
|
BasementType
|
N/a (unfinished) |
|
ConstructionStyleAttachment
|
Detached |
|
CoolingType
|
Central Air Conditioning |
|
ExteriorFinish
|
Vinyl Siding, Stone |
|
FireplacePresent
|
Yes |
|
FlooringType
|
Hardwood, Carpeted |
|
FoundationType
|
Poured Concrete |
|
HalfBathTotal
|
1 |
|
HeatingFuel
|
Natural Gas |
|
HeatingType
|
Forced Air |
|
StoriesTotal
|
1 |
|
Type
|
House |
|
UtilityWater
|
Municipal Water |
Parking
Land
|
Acreage
|
No |
|
LandAmenities
|
Beach, Marina, Park |
|
Sewer
|
Sanitary Sewer |
|
SizeDepth
|
220 Ft |
|
SizeFrontage
|
87 Ft |
|
SizeIrregular
|
87 X 220 Ft |
|
SizeTotalText
|
87 X 220 Ft |
|
SurfaceWater
|
River/stream |
Rooms
| Level |
Type |
Length |
Width |
Dimensions |
|
Second Level |
Loft |
4.57 m |
5.79 m |
4.57 m x 5.79 m |
|
Second Level |
Bedroom 4 |
4.19 m |
3.35 m |
4.19 m x 3.35 m |
|
Second Level |
Bedroom 5 |
3.51 m |
3.35 m |
3.51 m x 3.35 m |
|
Second Level |
Other |
4.14 m |
1.81 m |
4.14 m x 1.81 m |
|
Ground Level |
Great Room |
4.27 m |
5.18 m |
4.27 m x 5.18 m |
|
Ground Level |
Laundry Room |
6.12 m |
1.81 m |
6.12 m x 1.81 m |
|
Ground Level |
Mud Room |
|
|
Measurements not available |
|
Ground Level |
Eating Area |
4.191 m |
3.35 m |
4.191 m x 3.35 m |
|
Ground Level |
Kitchen |
4.32 m |
3.05 m |
4.32 m x 3.05 m |
|
Ground Level |
Primary Bedroom |
4.5 m |
4.88 m |
4.5 m x 4.88 m |
|
Ground Level |
Bedroom 2 |
3.35 m |
3.05 m |
3.35 m x 3.05 m |
|
Ground Level |
Bedroom 3 |
3.35 m |
3.05 m |
3.35 m x 3.05 m |
https://www.realtor.ca/real-estate/27348224/11-blue-heron-drive-quinte-west





