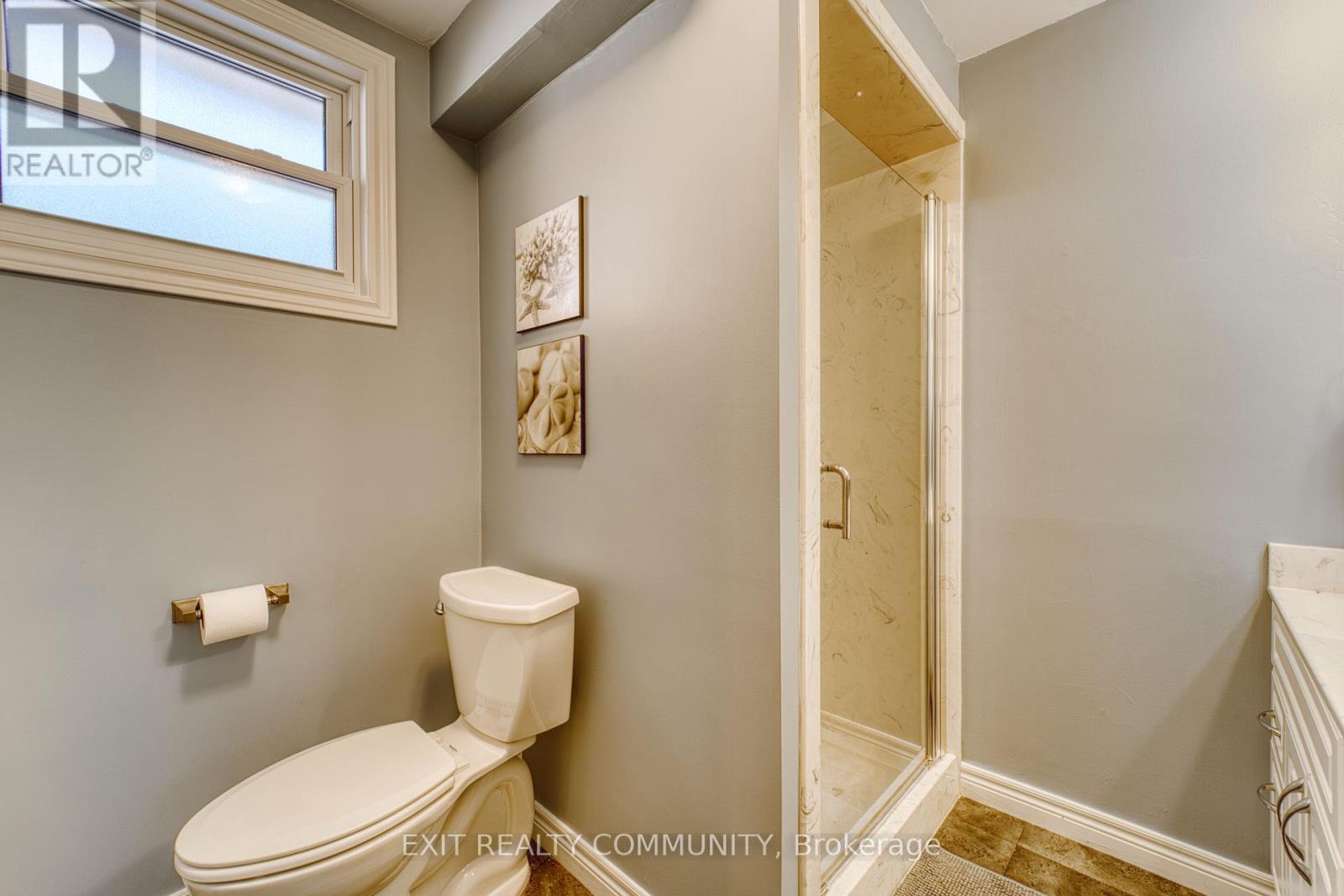3 Bedroom
2 Bathroom
Fireplace
Central Air Conditioning
Heat Pump
$639,900
Welcome to 159 St Clair Crescent, a charming 4-level side-split home in the Norton Estates neighbourhood of London, Ontario. Nestled on a quiet, tree-lined crescent, Norton Estates is a highly sought-after neighbourhood known for its peaceful ambiance and family-friendly environment. This bright and inviting home features 3 bedrooms and 2 bathrooms, with updated laminate floors (2021) enhancing the living room and dining room. Hardwood floors throughout kitchen and second level. The main bathroom has been fully renovated to offer a modern, luxurious experience. Other updates include a kitchen addition with a full foundation, stainless steel appliances, including a brand-new dishwasher (2023), new washer and dryer (2021), and several new windows. The lower levels feature a den, bathroom and family room, creating excellent potential for a granny suite with a separate entrance and kitchenette, making this home a prime opportunity for real estate investors. Step outside to enjoy the lush, green backyard, which features a concrete patio perfect for outdoor gatherings, along with two sheds offering plenty of storage space. Located close to shopping, parks, schools, and more, 159 St Clair Crescent is ready to welcome you home! (id:49269)
Property Details
|
MLS® Number
|
X9246762 |
|
Property Type
|
Single Family |
|
Community Name
|
South O |
|
AmenitiesNearBy
|
Hospital, Public Transit, Schools, Park |
|
ParkingSpaceTotal
|
3 |
|
Structure
|
Shed |
Building
|
BathroomTotal
|
2 |
|
BedroomsAboveGround
|
3 |
|
BedroomsTotal
|
3 |
|
Appliances
|
Dishwasher, Dryer, Range, Refrigerator, Stove, Washer |
|
BasementDevelopment
|
Partially Finished |
|
BasementType
|
Full (partially Finished) |
|
ConstructionStyleAttachment
|
Detached |
|
ConstructionStyleSplitLevel
|
Sidesplit |
|
CoolingType
|
Central Air Conditioning |
|
ExteriorFinish
|
Brick, Vinyl Siding |
|
FireplacePresent
|
Yes |
|
FireplaceTotal
|
1 |
|
FoundationType
|
Concrete |
|
HeatingFuel
|
Electric |
|
HeatingType
|
Heat Pump |
|
Type
|
House |
|
UtilityWater
|
Municipal Water |
Land
|
Acreage
|
No |
|
FenceType
|
Fenced Yard |
|
LandAmenities
|
Hospital, Public Transit, Schools, Park |
|
Sewer
|
Sanitary Sewer |
|
SizeFrontage
|
55.7 M |
|
SizeIrregular
|
55.7 X 110.32 Acre |
|
SizeTotalText
|
55.7 X 110.32 Acre|under 1/2 Acre |
|
ZoningDescription
|
R1-8 |
Rooms
| Level |
Type |
Length |
Width |
Dimensions |
|
Second Level |
Primary Bedroom |
3.5 m |
3.2 m |
3.5 m x 3.2 m |
|
Second Level |
Bedroom 2 |
3.4 m |
3.1 m |
3.4 m x 3.1 m |
|
Second Level |
Bedroom 3 |
3.4 m |
2.7 m |
3.4 m x 2.7 m |
|
Second Level |
Bathroom |
2.8 m |
1.5 m |
2.8 m x 1.5 m |
|
Basement |
Laundry Room |
5.4 m |
2.9 m |
5.4 m x 2.9 m |
|
Basement |
Utility Room |
5.02 m |
4.41 m |
5.02 m x 4.41 m |
|
Basement |
Den |
3.8 m |
4.1 m |
3.8 m x 4.1 m |
|
Lower Level |
Family Room |
5.02 m |
5.3 m |
5.02 m x 5.3 m |
|
Lower Level |
Bathroom |
1.8 m |
2.2 m |
1.8 m x 2.2 m |
|
Main Level |
Living Room |
4.36 m |
3.96 m |
4.36 m x 3.96 m |
|
Main Level |
Dining Room |
3.44 m |
3.5 m |
3.44 m x 3.5 m |
|
Main Level |
Kitchen |
5.8 m |
4.3 m |
5.8 m x 4.3 m |
https://www.realtor.ca/real-estate/27271628/159-st-clair-crescent-london-south-o

































