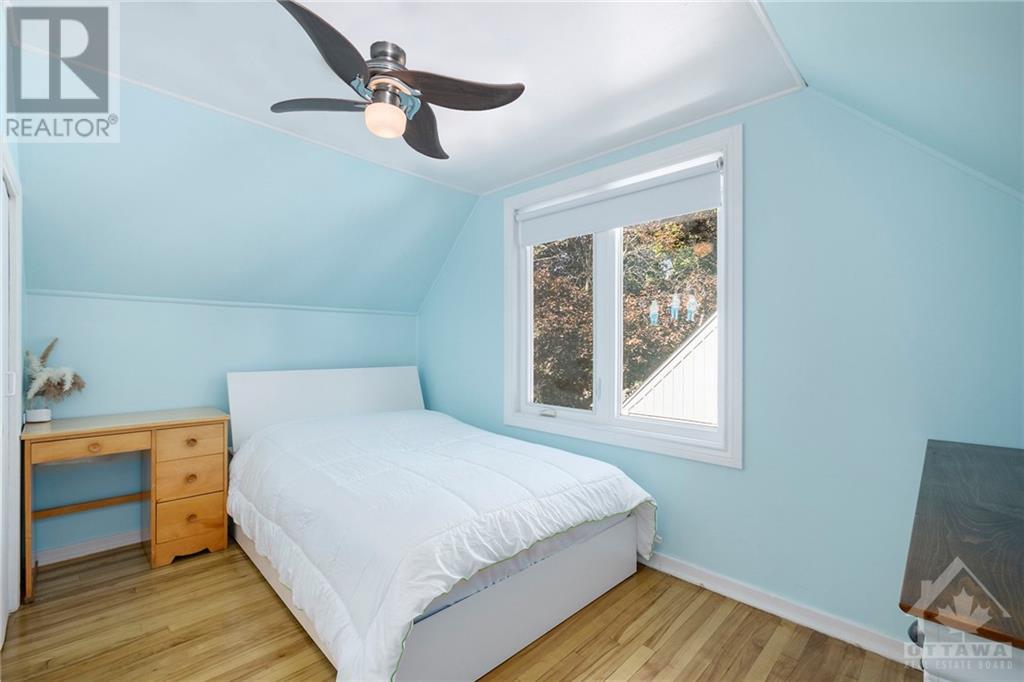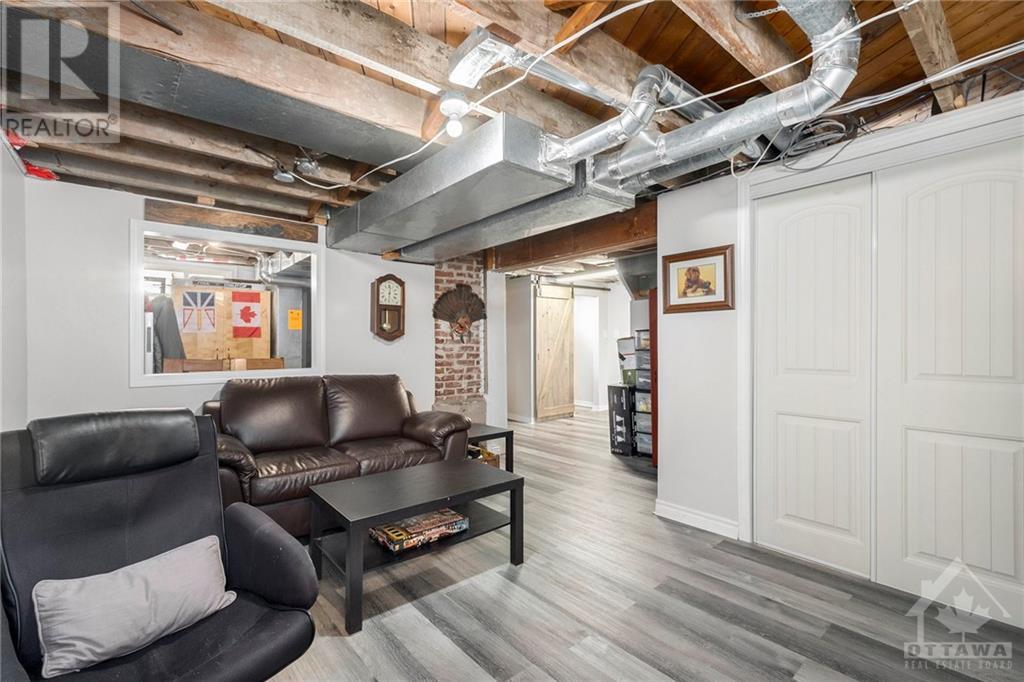416-218-8800
admin@hlfrontier.com
138 Second Avenue Arnprior, Ontario K7S 1Y2
3 Bedroom
2 Bathroom
Central Air Conditioning
Forced Air
Landscaped
$459,000
CHARMING 3 BEDROOM HOME ON PRETTY CORNER LOT IN ARNPRIOR. GREAT LOCATION FOR YOUNG FAMILIES WITHIN WALKING DISTANCE TO BALL DIAMONDS , PLAYGROUND, OTTAWA RIVER, WALKING TRAILS, DAIRY QUEEN, EATING ESTABLISHMENTS . SCHOOLS. DOWNTOWN SHOPPING .NUMEROUS UPDATES WITH PRESENT OWNER INCLUDES - main bath 2024, c/air 2023, basement bathroom 2023,basement family room 2021-2023, eavestrough 2021, furnace 2019 ,metal roof 2018, windows 2018,,kitchen cabinets 2018. See for yourself , come and view this amazing home and property. (id:49269)
Property Details
| MLS® Number | 1409463 |
| Property Type | Single Family |
| Neigbourhood | The Avenues |
| CommunityFeatures | Family Oriented |
| Easement | Unknown |
| Features | Corner Site |
| ParkingSpaceTotal | 3 |
| StorageType | Storage Shed |
| Structure | Deck, Patio(s) |
Building
| BathroomTotal | 2 |
| BedroomsAboveGround | 3 |
| BedroomsTotal | 3 |
| Appliances | Refrigerator, Dryer, Microwave Range Hood Combo, Stove, Washer, Blinds |
| BasementDevelopment | Partially Finished |
| BasementType | Full (partially Finished) |
| ConstructionStyleAttachment | Detached |
| CoolingType | Central Air Conditioning |
| ExteriorFinish | Siding |
| Fixture | Drapes/window Coverings, Ceiling Fans |
| FlooringType | Hardwood, Laminate, Tile |
| FoundationType | Poured Concrete |
| HalfBathTotal | 1 |
| HeatingFuel | Natural Gas |
| HeatingType | Forced Air |
| Type | House |
| UtilityWater | Municipal Water |
Parking
| Surfaced |
Land
| Acreage | No |
| LandscapeFeatures | Landscaped |
| Sewer | Municipal Sewage System |
| SizeDepth | 100 Ft |
| SizeFrontage | 60 Ft |
| SizeIrregular | 60.01 Ft X 100 Ft |
| SizeTotalText | 60.01 Ft X 100 Ft |
| ZoningDescription | Residential |
Rooms
| Level | Type | Length | Width | Dimensions |
|---|---|---|---|---|
| Second Level | Bedroom | 9'2" x 12'4" | ||
| Second Level | Bedroom | 9'2" x 12'4" | ||
| Basement | 2pc Bathroom | 4'3" x 5'2" | ||
| Basement | Laundry Room | 8'0" x 15'0" | ||
| Basement | Family Room | 11'0" x 13'10" | ||
| Basement | Storage | 8'2" x 8'6" | ||
| Main Level | Foyer | 3'7" x 4'10" | ||
| Main Level | Living Room | 11'0" x 16'2" | ||
| Main Level | Kitchen | 7'2" x 12'2" | ||
| Main Level | 4pc Bathroom | 5'5" x 7'3" | ||
| Main Level | Other | 3'4" x 11'3" | ||
| Main Level | Dining Room | 9'4" x 10'10" | ||
| Main Level | Primary Bedroom | 9'4" x 11'3" |
https://www.realtor.ca/real-estate/27351091/138-second-avenue-arnprior-the-avenues
Interested?
Contact us for more information






























