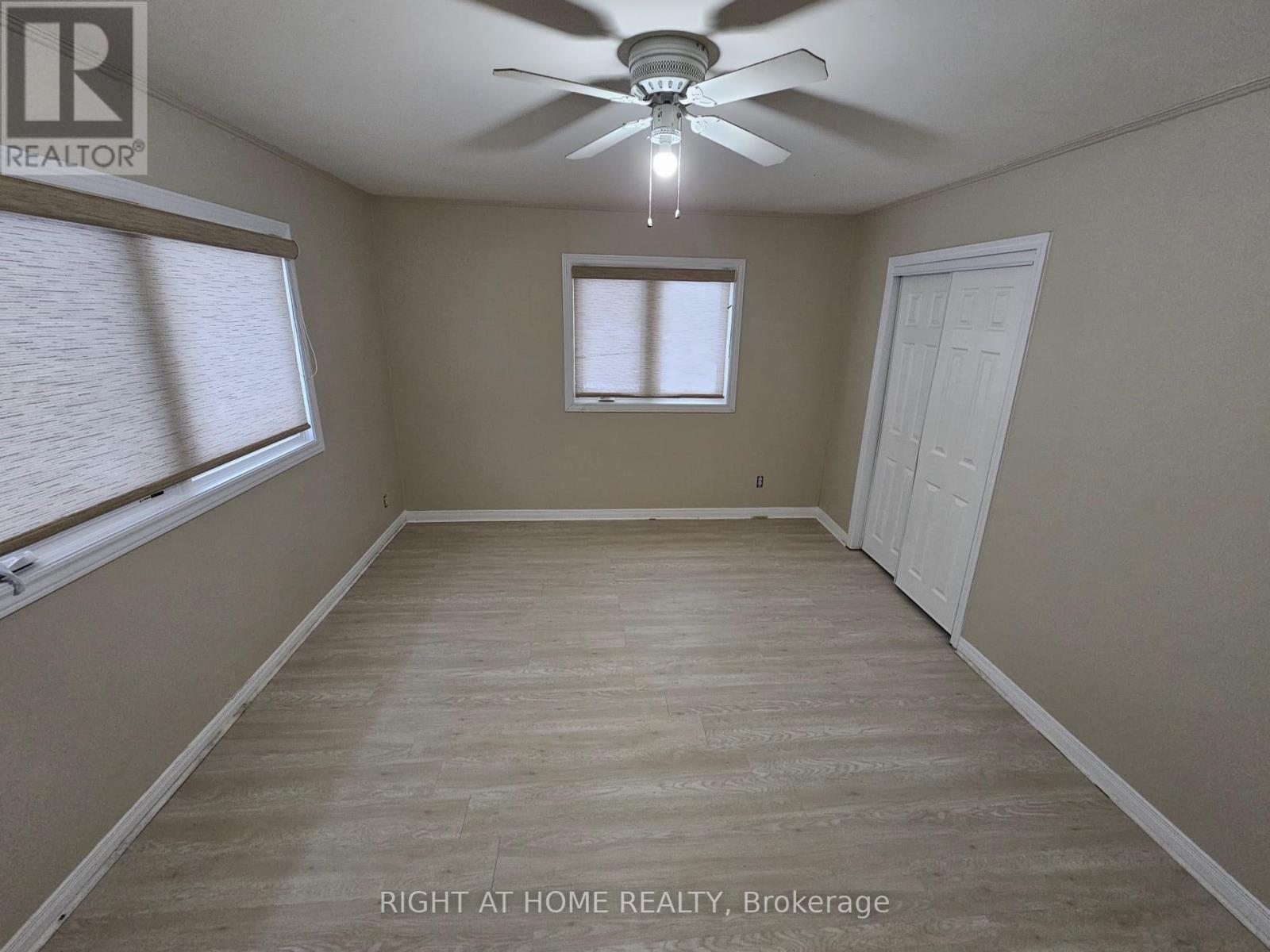6 Bedroom
2 Bathroom
Raised Bungalow
Central Air Conditioning
Forced Air
$1
VTB Available, Calling All Builders, Developers, Investors, 2 Acres (241' X 430' ) on YONGE STREET, Featuring Flat and High-Elevated Lot Assembly, Suitable For Commercial, Mixed Use, Residential.Suggested For Hi-Rise, Mid-Rise, Multi Residential, Retirement, Rehab Center, Medical Center, Retail, Plaza, Warehousing, Office Building, Townhouse. It Has Lake-View to Simcoe Lake from 2nd Storey of the Building, Surrounded by All Commercial and Medical Buildings, Walking Distance to Water-Front Parks and Minets Point Beach and other Amenities, Shopping Centers, Parks, Schools, Public Transit, Go Train, Go Bus & Link Station, Highway 400,Featuring Rental Income of Renovated & Sun-Filled House with 5+1 Bedrooms with 2 bathrooms and Walk-Out Basement Plus a 2-Storey, 4+2 Bedrooms and 3 bathrooms with Walk-Out Basement and a 25 X 55 Workshop with Over-Head Door in Which Total Generates almost $132,000 Annually Projected Rental Income until Plan Approval. Due Diligence Reference: 4 Assembly Lands in Total of 1.1 Acre (Single Residential Zoned Bungalow, Not-Habitable with No Living Condition Only Land Value) Recently Sold in Area for $4.6Mil. Due Diligence Reference: A 2.67 Acre Parcel with Senior Retirement Residence Facility, Sold in Area for $71.6Mil. Due Diligence Reference: A 3.8 Acre Commercial Retail Plaza Sold in Area for $25.8Mil. **** EXTRAS **** VTB Available, 2 Acres (241' x 430' ) on YONGE ST. flat, high-elevate land, Rental income: upgraded House, 5+1 Bdrm, Walk-Out Bsmt to be sold w/ another 2-storey, 4+2 bdrm, Walk-Out Bsmt w/ a 30 x 60 shop, $132,000/y projected rental income (id:49269)
Property Details
|
MLS® Number
|
S9293536 |
|
Property Type
|
Single Family |
|
Community Name
|
Painswick North |
|
AmenitiesNearBy
|
Public Transit |
|
Features
|
Carpet Free |
|
ParkingSpaceTotal
|
8 |
|
Structure
|
Shed, Workshop |
Building
|
BathroomTotal
|
2 |
|
BedroomsAboveGround
|
5 |
|
BedroomsBelowGround
|
1 |
|
BedroomsTotal
|
6 |
|
Appliances
|
Water Heater |
|
ArchitecturalStyle
|
Raised Bungalow |
|
BasementFeatures
|
Separate Entrance, Walk Out |
|
BasementType
|
N/a |
|
ConstructionStyleAttachment
|
Detached |
|
CoolingType
|
Central Air Conditioning |
|
ExteriorFinish
|
Shingles |
|
FoundationType
|
Concrete |
|
HeatingFuel
|
Natural Gas |
|
HeatingType
|
Forced Air |
|
StoriesTotal
|
1 |
|
Type
|
House |
|
UtilityWater
|
Municipal Water |
Land
|
Acreage
|
No |
|
FenceType
|
Fenced Yard |
|
LandAmenities
|
Public Transit |
|
Sewer
|
Septic System |
|
SizeDepth
|
300 Ft |
|
SizeFrontage
|
97 Ft ,7 In |
|
SizeIrregular
|
97.6 X 300 Ft |
|
SizeTotalText
|
97.6 X 300 Ft |
Rooms
| Level |
Type |
Length |
Width |
Dimensions |
|
Lower Level |
Bedroom |
5.9 m |
4.7 m |
5.9 m x 4.7 m |
|
Lower Level |
Recreational, Games Room |
8.6 m |
4 m |
8.6 m x 4 m |
|
Ground Level |
Living Room |
4.5 m |
3.2 m |
4.5 m x 3.2 m |
|
Ground Level |
Kitchen |
3.7 m |
2.4 m |
3.7 m x 2.4 m |
|
Ground Level |
Primary Bedroom |
6.9 m |
5.2 m |
6.9 m x 5.2 m |
|
Ground Level |
Bedroom 2 |
4.4 m |
3.4 m |
4.4 m x 3.4 m |
|
Ground Level |
Bedroom 3 |
4.8 m |
4.3 m |
4.8 m x 4.3 m |
|
Ground Level |
Bedroom 4 |
3.5 m |
3.1 m |
3.5 m x 3.1 m |
|
Ground Level |
Bedroom 5 |
3.6 m |
3.1 m |
3.6 m x 3.1 m |
https://www.realtor.ca/real-estate/27351301/204-foster-drive-barrie-painswick-north-painswick-north















