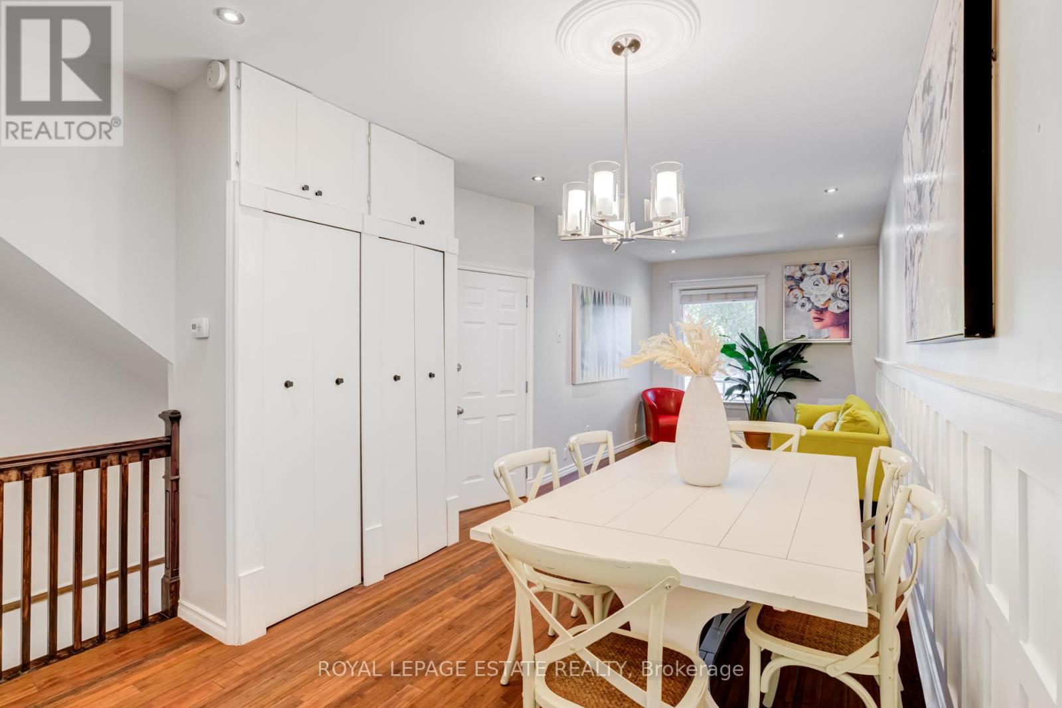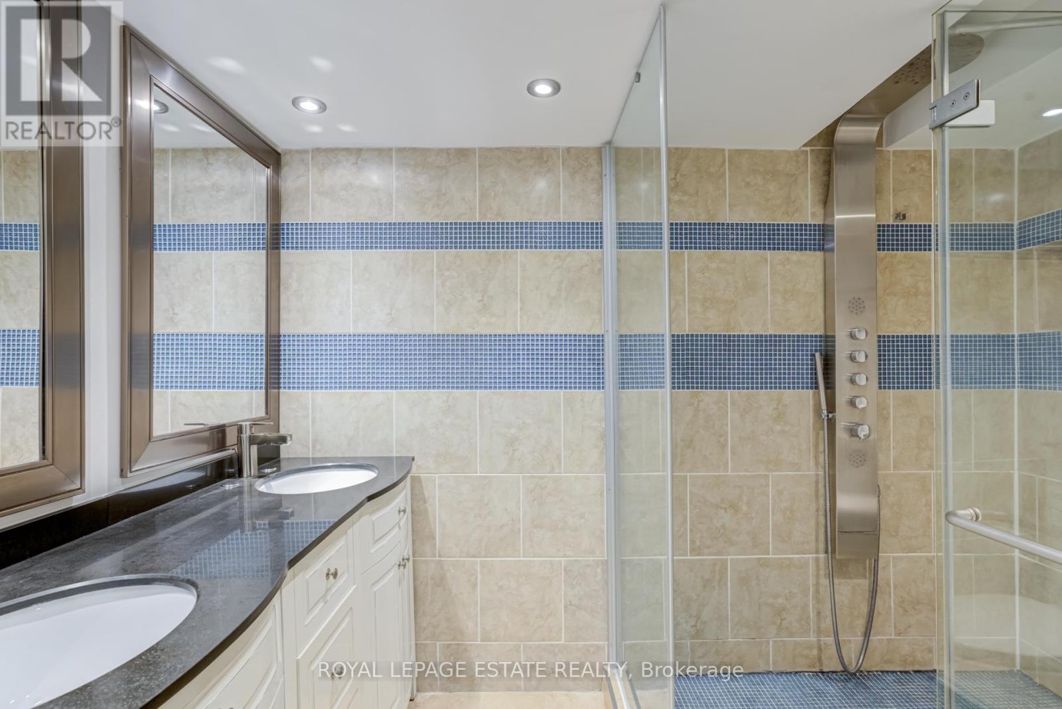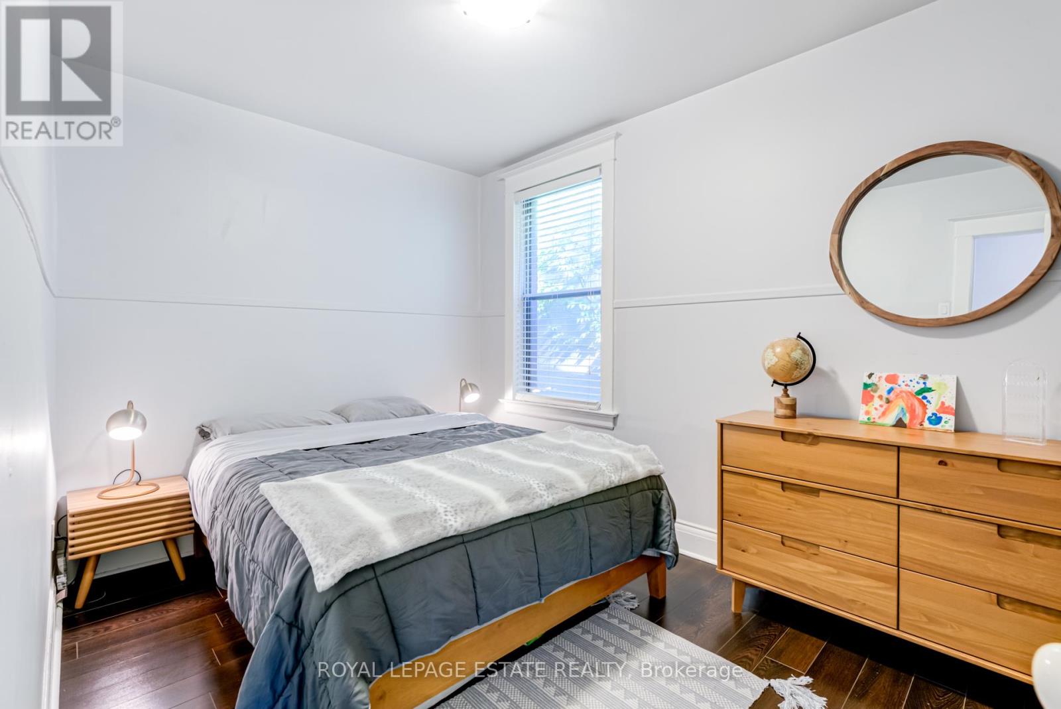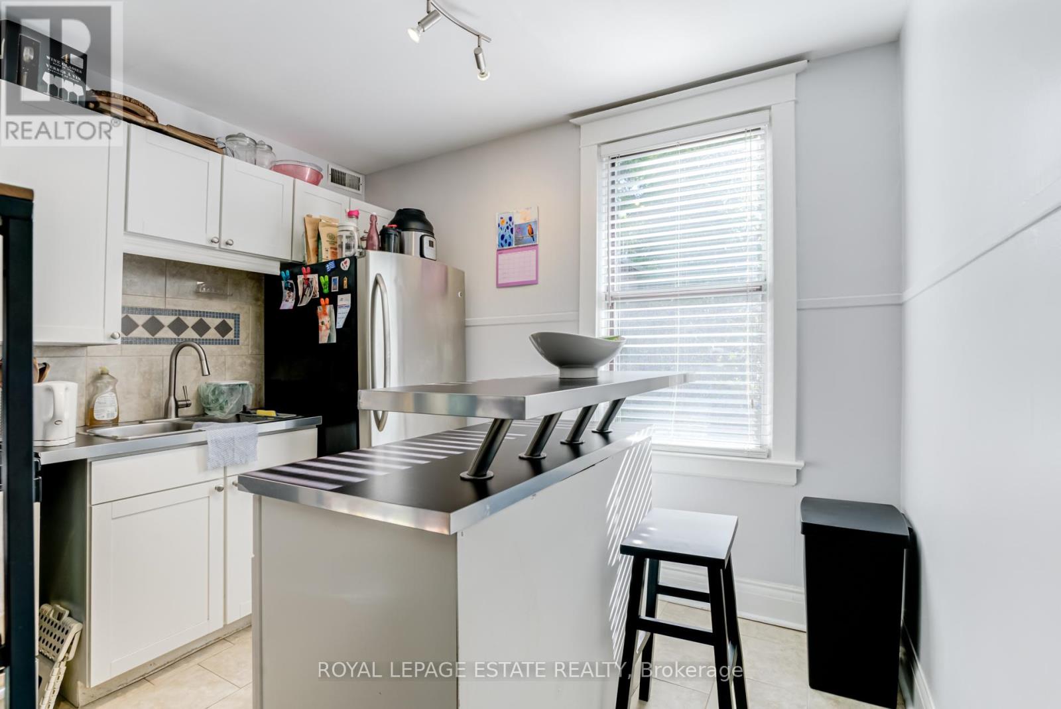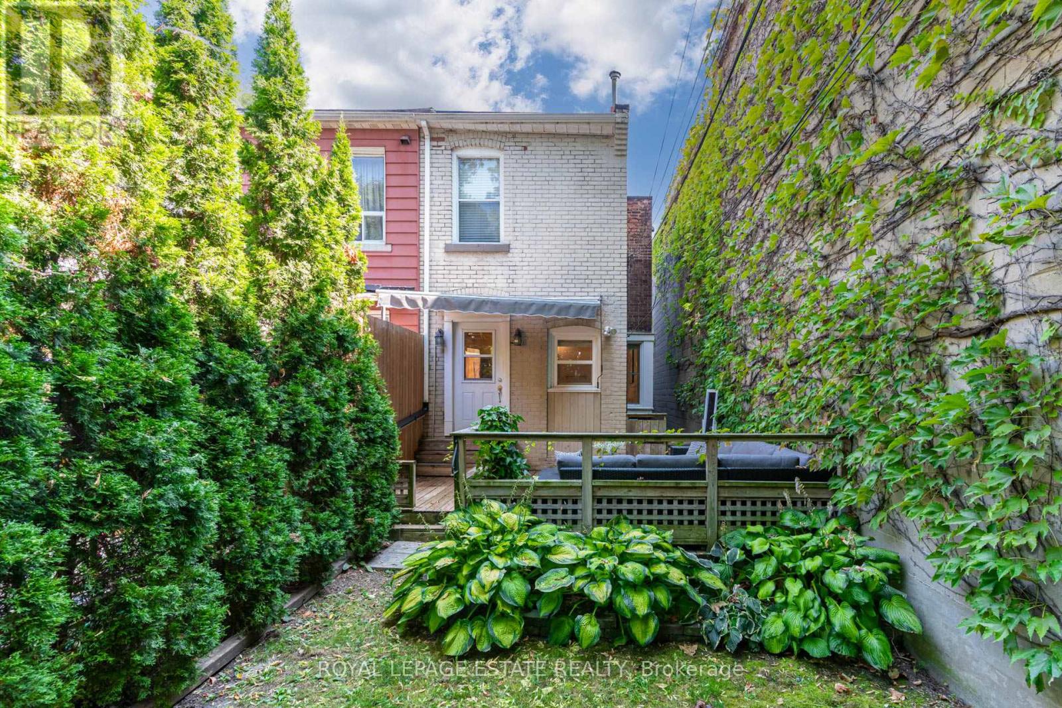3 Bedroom
3 Bathroom
Central Air Conditioning
Forced Air
$899,000
Coxwell/Gerrard highly sought after well laid out duplex surrounded by trendy shops, pubs, gyms and easy quick transit to downtown and Danforth line. Main floor unit is a 2 level open concept kit/dining/living, 2 bdrm , a full bathroom + 2 pc, 7 appliances, huge full fenced grass yard, party deck & storage shed Not currently rented, Second floor unit is a well appointed one bedroom, living/dining rm, bedroom, 3 pc bath + stacked laundry, modern kitchen with island bar counter sitting. (current rent $1486/mth) Tenant on month to month. What a bonus for first time buyers!!! Live in one unit and let the other carry most of the mortgage. Take advantage of all this property has to offer and get into the market now! **** EXTRAS **** Home inspection available and full expense statement on request. Floor plans attached. (id:49269)
Property Details
|
MLS® Number
|
E9295745 |
|
Property Type
|
Single Family |
|
Community Name
|
Greenwood-Coxwell |
|
AmenitiesNearBy
|
Public Transit |
|
Features
|
Level Lot |
Building
|
BathroomTotal
|
3 |
|
BedroomsAboveGround
|
1 |
|
BedroomsBelowGround
|
2 |
|
BedroomsTotal
|
3 |
|
Appliances
|
Blinds, Dishwasher, Dryer, Refrigerator, Stove, Washer |
|
BasementDevelopment
|
Finished |
|
BasementType
|
N/a (finished) |
|
ConstructionStyleAttachment
|
Semi-detached |
|
CoolingType
|
Central Air Conditioning |
|
ExteriorFinish
|
Brick |
|
FlooringType
|
Bamboo, Laminate, Tile |
|
FoundationType
|
Poured Concrete |
|
HalfBathTotal
|
1 |
|
HeatingFuel
|
Natural Gas |
|
HeatingType
|
Forced Air |
|
StoriesTotal
|
2 |
|
Type
|
House |
|
UtilityWater
|
Municipal Water |
Land
|
Acreage
|
No |
|
FenceType
|
Fenced Yard |
|
LandAmenities
|
Public Transit |
|
Sewer
|
Sanitary Sewer |
|
SizeDepth
|
127 Ft ,6 In |
|
SizeFrontage
|
16 Ft ,6 In |
|
SizeIrregular
|
16.5 X 127.5 Ft |
|
SizeTotalText
|
16.5 X 127.5 Ft|under 1/2 Acre |
Rooms
| Level |
Type |
Length |
Width |
Dimensions |
|
Second Level |
Living Room |
4.69 m |
3.84 m |
4.69 m x 3.84 m |
|
Second Level |
Kitchen |
3.2 m |
2.8 m |
3.2 m x 2.8 m |
|
Second Level |
Bedroom |
3.65 m |
2.41 m |
3.65 m x 2.41 m |
|
Basement |
Bedroom |
3.9 m |
2.86 m |
3.9 m x 2.86 m |
|
Basement |
Bedroom |
3.8 m |
2.74 m |
3.8 m x 2.74 m |
|
Basement |
Bathroom |
|
|
Measurements not available |
|
Main Level |
Living Room |
4.5 m |
2.98 m |
4.5 m x 2.98 m |
|
Main Level |
Dining Room |
3.29 m |
3.1 m |
3.29 m x 3.1 m |
|
Main Level |
Kitchen |
3.84 m |
3.35 m |
3.84 m x 3.35 m |
https://www.realtor.ca/real-estate/27355739/286-coxwell-avenue-toronto-greenwood-coxwell-greenwood-coxwell








