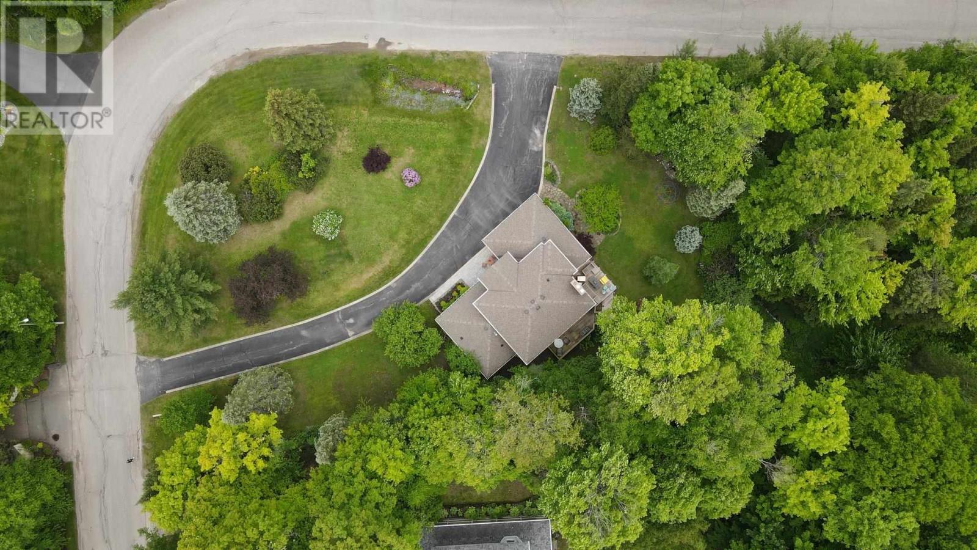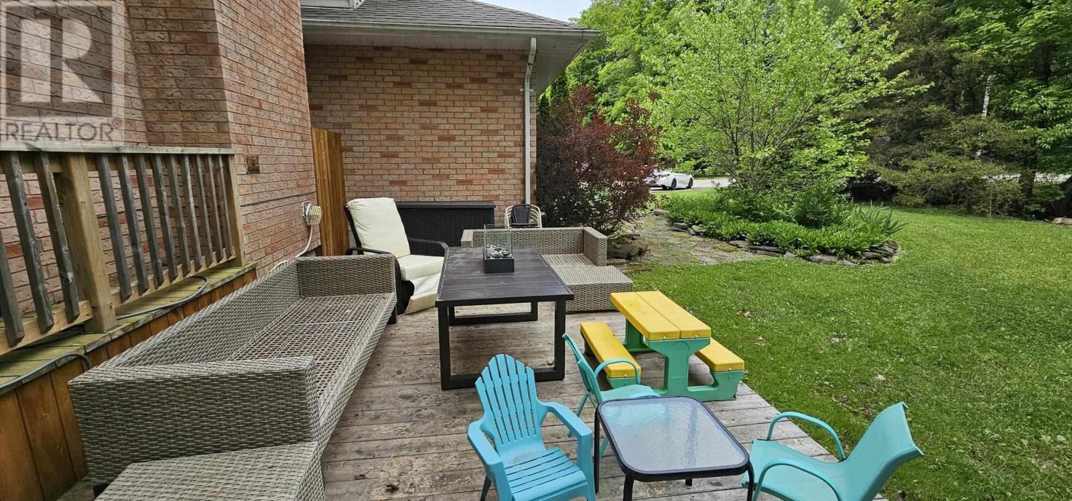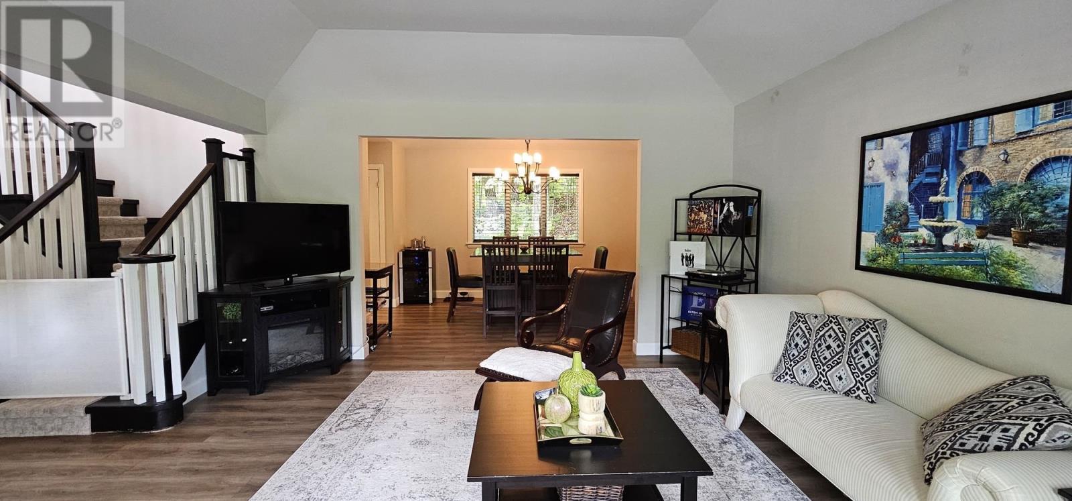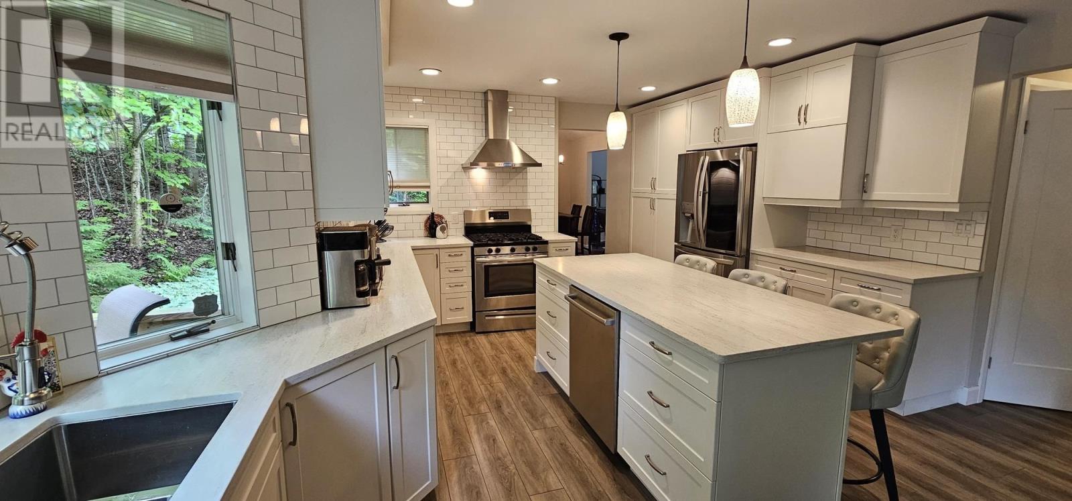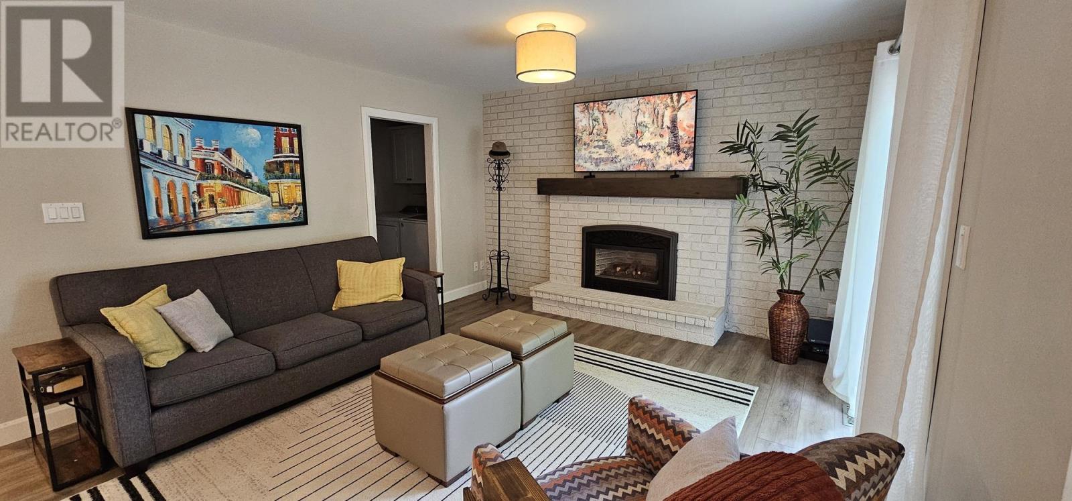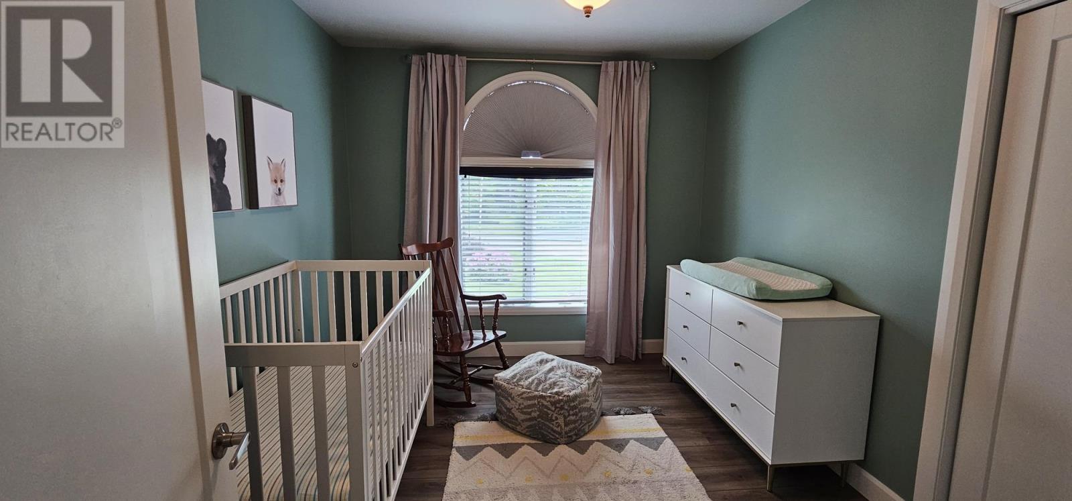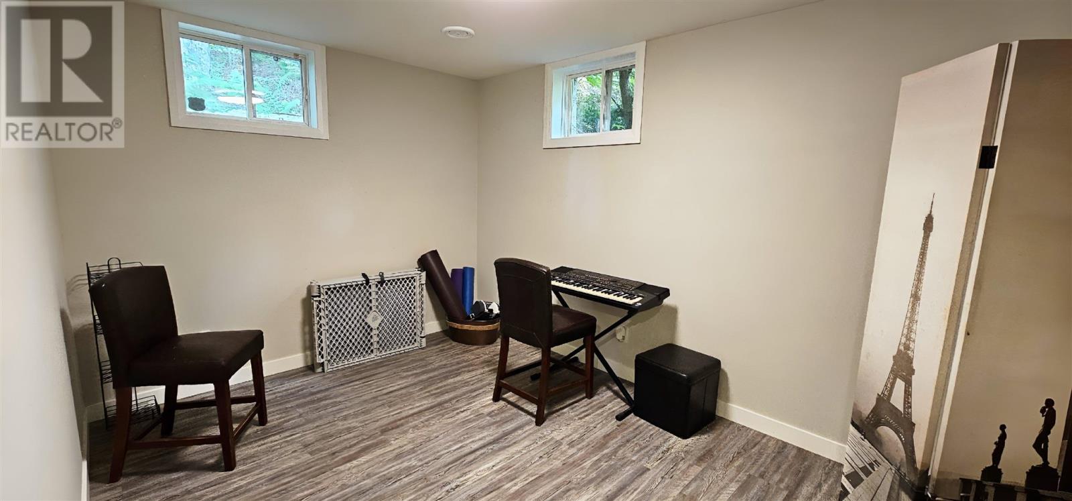5 Bedroom
4 Bathroom
1952 sqft
2 Level
Fireplace
Central Air Conditioning
Forced Air
$889,900
Welcome to this extremely well-maintained, move-in ready 2-story all-brick home located in one of the city's most sought-after neighborhoods. This charming residence boasts 3 spacious bedrooms upstairs, including a primary bedroom with an ensuite bathroom for added luxury and convenience. The main floor features a welcoming foyer that opens to a cozy family room, a separate dining area, and an open-concept kitchen and formal living room. The kitchen is a chef's dream with a large island, stunning quartz countertops, and ample storage space. The living area is perfect for relaxation, featuring a warm gas fireplace and patio doors that lead to a large wood deck, ideal for entertaining. The finished basement adds even more living space with a rec room that includes another gas fireplace, plus two additional bedrooms and bathroom, making it perfect for guests or extended family. Additional features of this home include gas forced air heating, central air conditioning, a beautifully landscaped yard, a drive-through paved driveway, and an attached 2-car garage. This property is truly a gem in a prime location—don't miss the opportunity to make it yours! (id:49269)
Property Details
|
MLS® Number
|
SM242288 |
|
Property Type
|
Single Family |
|
Community Name
|
Sault Ste. Marie |
|
CommunicationType
|
High Speed Internet |
|
Features
|
Paved Driveway |
|
Structure
|
Deck, Patio(s) |
|
ViewType
|
View |
Building
|
BathroomTotal
|
4 |
|
BedroomsAboveGround
|
3 |
|
BedroomsBelowGround
|
2 |
|
BedroomsTotal
|
5 |
|
Appliances
|
Dishwasher, Stove, Dryer, Freezer, Window Coverings, Refrigerator, Washer |
|
ArchitecturalStyle
|
2 Level |
|
BasementDevelopment
|
Finished |
|
BasementType
|
Full (finished) |
|
ConstructedDate
|
1989 |
|
ConstructionStyleAttachment
|
Detached |
|
CoolingType
|
Central Air Conditioning |
|
ExteriorFinish
|
Brick, Stone |
|
FireplacePresent
|
Yes |
|
FireplaceTotal
|
2 |
|
FoundationType
|
Poured Concrete |
|
HalfBathTotal
|
2 |
|
HeatingFuel
|
Natural Gas |
|
HeatingType
|
Forced Air |
|
StoriesTotal
|
2 |
|
SizeInterior
|
1952 Sqft |
|
UtilityWater
|
Drilled Well |
Parking
Land
|
AccessType
|
Road Access |
|
Acreage
|
No |
|
Sewer
|
Septic System |
|
SizeFrontage
|
142.4600 |
|
SizeIrregular
|
0.99 |
|
SizeTotal
|
0.99 Ac|1/2 - 1 Acre |
|
SizeTotalText
|
0.99 Ac|1/2 - 1 Acre |
Rooms
| Level |
Type |
Length |
Width |
Dimensions |
|
Second Level |
Bedroom |
|
|
11.1 x 9.5 |
|
Second Level |
Bedroom |
|
|
10.5 x 12.1 |
|
Second Level |
Bedroom |
|
|
15.11 x 13.4 |
|
Second Level |
Ensuite |
|
|
11.7 x 8.3 |
|
Second Level |
Bathroom |
|
|
5.6 x 7.9 |
|
Basement |
Recreation Room |
|
|
25.9 x 18.7 |
|
Basement |
Bathroom |
|
|
9.3 x 9.5 |
|
Main Level |
Kitchen |
|
|
14.6 x 13.8 |
|
Main Level |
Living Room |
|
|
15.7 x 12.11 |
|
Main Level |
Dining Room |
|
|
9.7 x 12.11 |
|
Main Level |
Family Room |
|
|
14.3 x 14.8 |
|
Main Level |
Foyer |
|
|
7.5 x 8.6 |
|
Main Level |
Bathroom |
|
|
5.1 x 6.5 |
|
Main Level |
Office |
|
|
10.5 x 11.2 |
|
Main Level |
Laundry Room |
|
|
5.1 x 8.5 |
Utilities
|
Cable
|
Available |
|
Electricity
|
Available |
|
Natural Gas
|
Available |
|
Telephone
|
Available |
https://www.realtor.ca/real-estate/27355659/64-birkshire-pl-sault-ste-marie-sault-ste-marie




