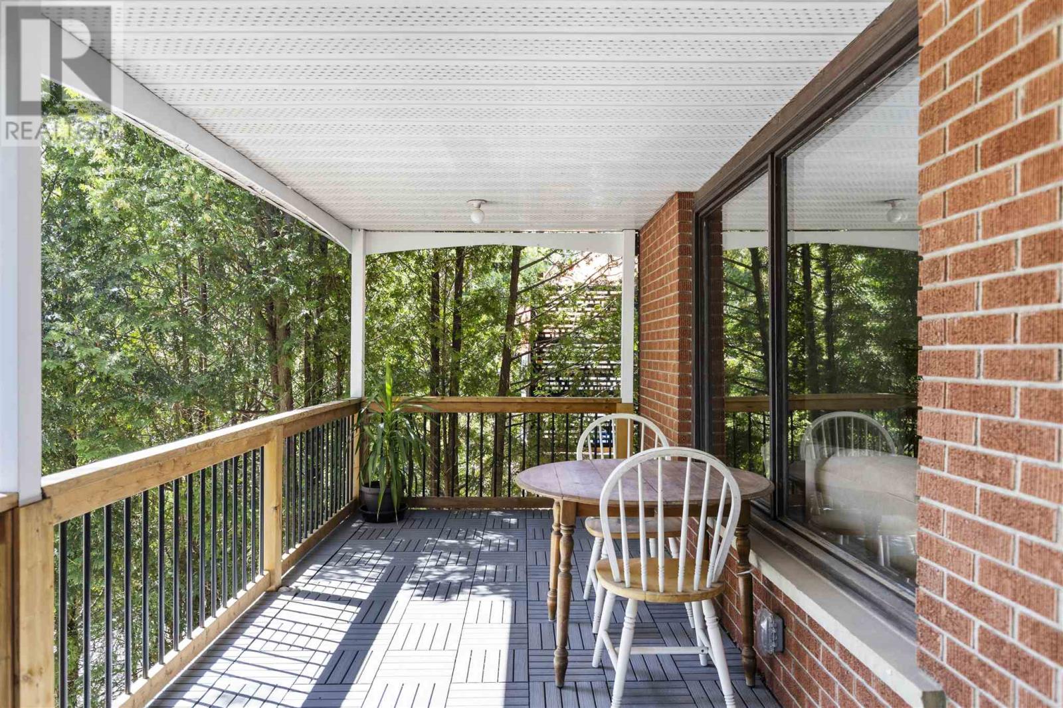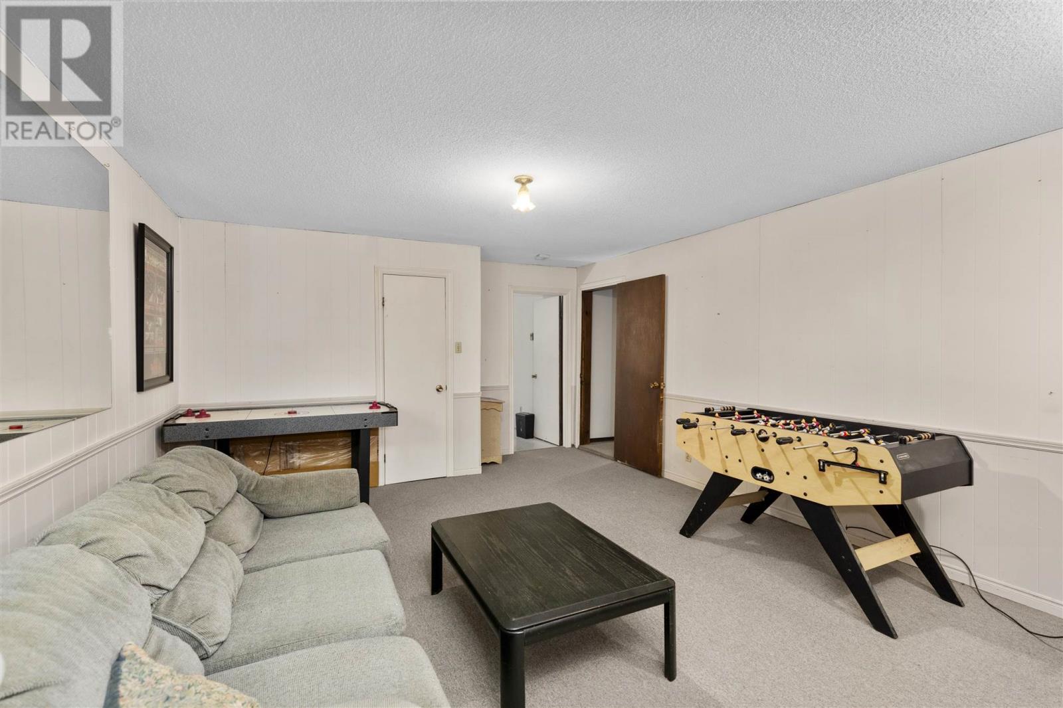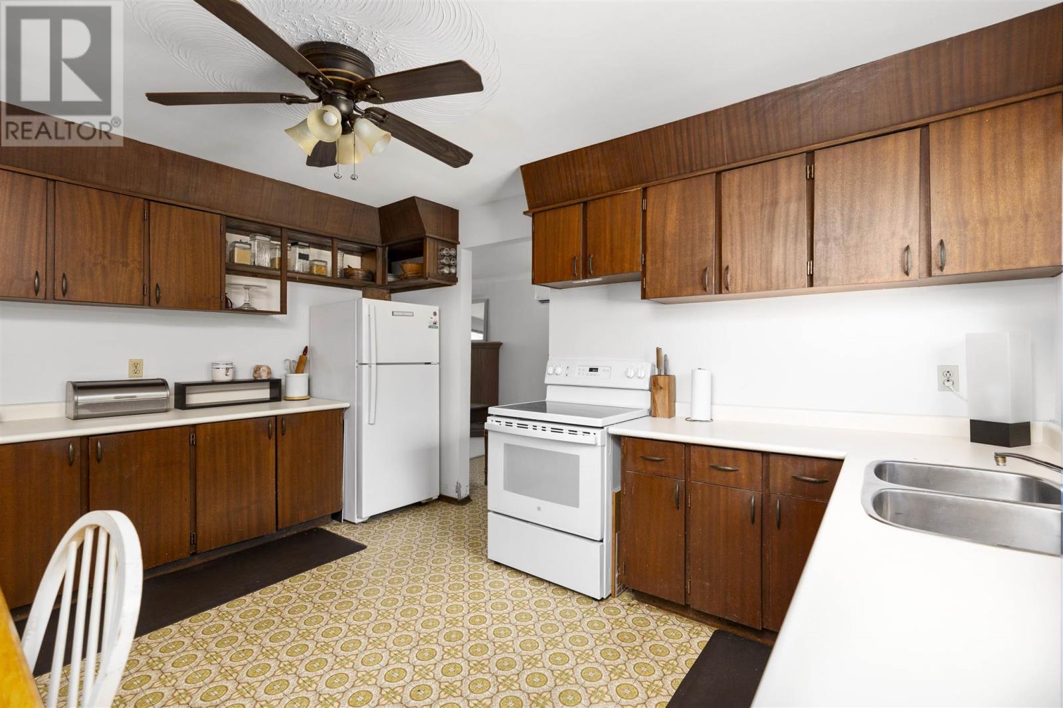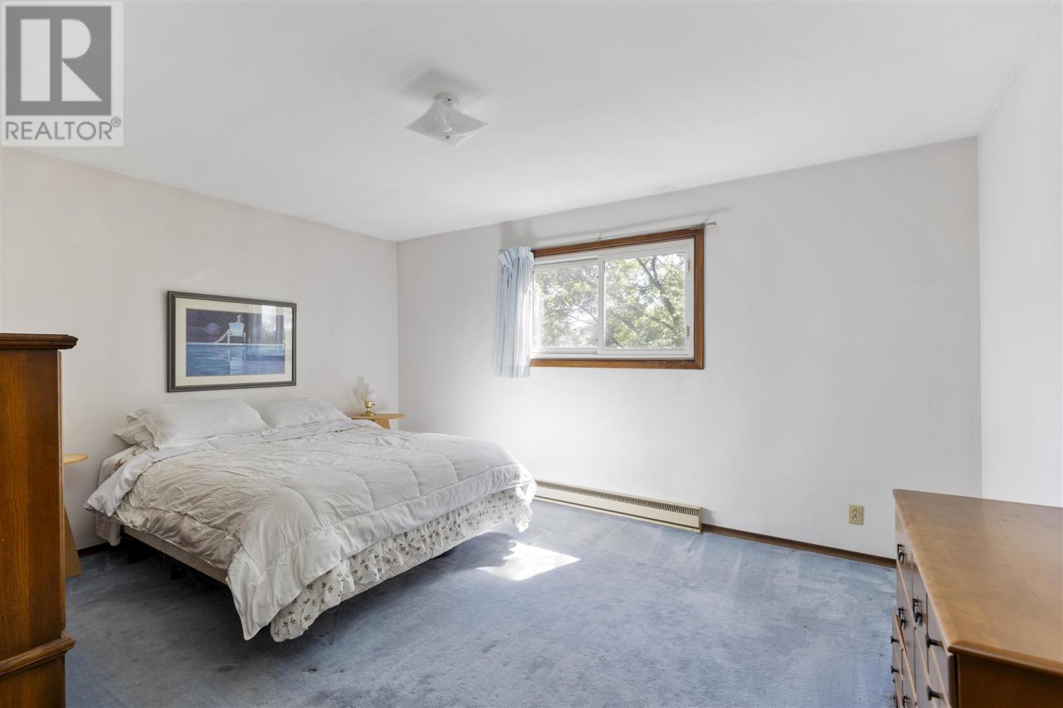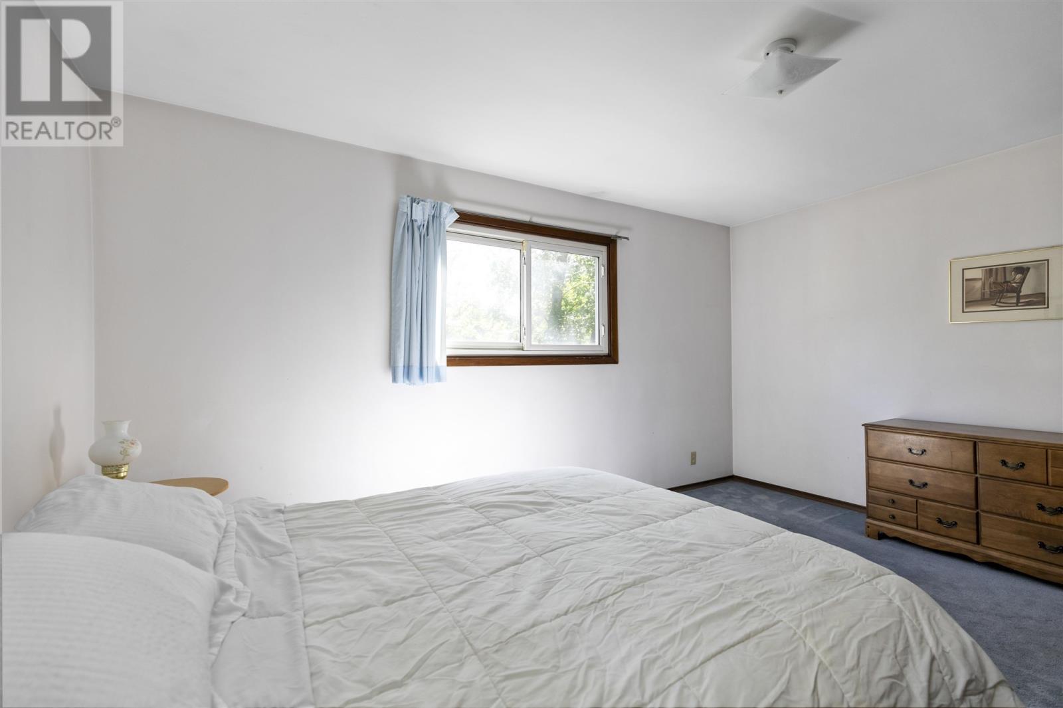4 Bedroom
2 Bathroom
Bi-Level
Baseboard Heaters, Heat Pump
$329,900
Welcome home! Introducing 76 Nino Drive, a sprawling 3+1 bedroom, 2 full bathroom split level home boasting a long double wide interlocking brick driveway and an attached garage. Upstairs you'll find a large kitchen, formal dining area, large living room with tons of natural light and an absolutely gorgeous balcony on the front of the home overlooking the neighbourhood. All three bedrooms are of generous sizing, the bedrooms and 4 piece bathroom are away from the living room to give a nice, quiet buffer. Walk-out access off the kitchen to your beautiful, private backyard. Efficiently heated with a new heat pump that also features air conditioning, and a gas fireplace (2023). Downstairs you'll enjoy the fourth bedroom or potential office, 3 piece bathroom, large rec room and attached garage access. There is endless space and opportunity at 76 Nino, don't sleep on this one! Call today for your private showing. (id:49269)
Property Details
|
MLS® Number
|
SM242290 |
|
Property Type
|
Single Family |
|
Community Name
|
Sault Ste. Marie |
|
CommunicationType
|
High Speed Internet |
|
Features
|
Interlocking Driveway |
|
Structure
|
Deck |
Building
|
BathroomTotal
|
2 |
|
BedroomsAboveGround
|
3 |
|
BedroomsBelowGround
|
1 |
|
BedroomsTotal
|
4 |
|
Appliances
|
Microwave Built-in, Dishwasher, Stove, Dryer, Window Coverings, Refrigerator, Washer |
|
ArchitecturalStyle
|
Bi-level |
|
BasementType
|
Full |
|
ConstructedDate
|
1975 |
|
ConstructionStyleAttachment
|
Detached |
|
ExteriorFinish
|
Siding |
|
FoundationType
|
Poured Concrete |
|
HeatingFuel
|
Electric, Natural Gas |
|
HeatingType
|
Baseboard Heaters, Heat Pump |
|
UtilityWater
|
Municipal Water |
Parking
Land
|
AccessType
|
Road Access |
|
Acreage
|
No |
|
Sewer
|
Sanitary Sewer |
|
SizeFrontage
|
50.0000 |
|
SizeIrregular
|
50.00x162.00 |
|
SizeTotalText
|
50.00x162.00|under 1/2 Acre |
Rooms
| Level |
Type |
Length |
Width |
Dimensions |
|
Second Level |
Kitchen |
|
|
14.1X11.3 |
|
Second Level |
Dining Room |
|
|
14.5X8.9 |
|
Second Level |
Living Room |
|
|
18.1X14.1 |
|
Second Level |
Primary Bedroom |
|
|
14.9X11.5 |
|
Second Level |
Bedroom |
|
|
11.6X10.5 |
|
Second Level |
Bedroom |
|
|
11.6X11.7 |
|
Main Level |
Foyer |
|
|
17x8.6 |
|
Main Level |
Laundry Room |
|
|
10.3X7.2 |
|
Main Level |
Storage |
|
|
11.9X7 |
|
Main Level |
Recreation Room |
|
|
18.8X13.8 |
|
Main Level |
Bedroom |
|
|
13.5X12.8 |
Utilities
|
Cable
|
Available |
|
Electricity
|
Available |
|
Natural Gas
|
Available |
|
Telephone
|
Available |
https://www.realtor.ca/real-estate/27357047/76-nino-dr-sault-ste-marie-sault-ste-marie


