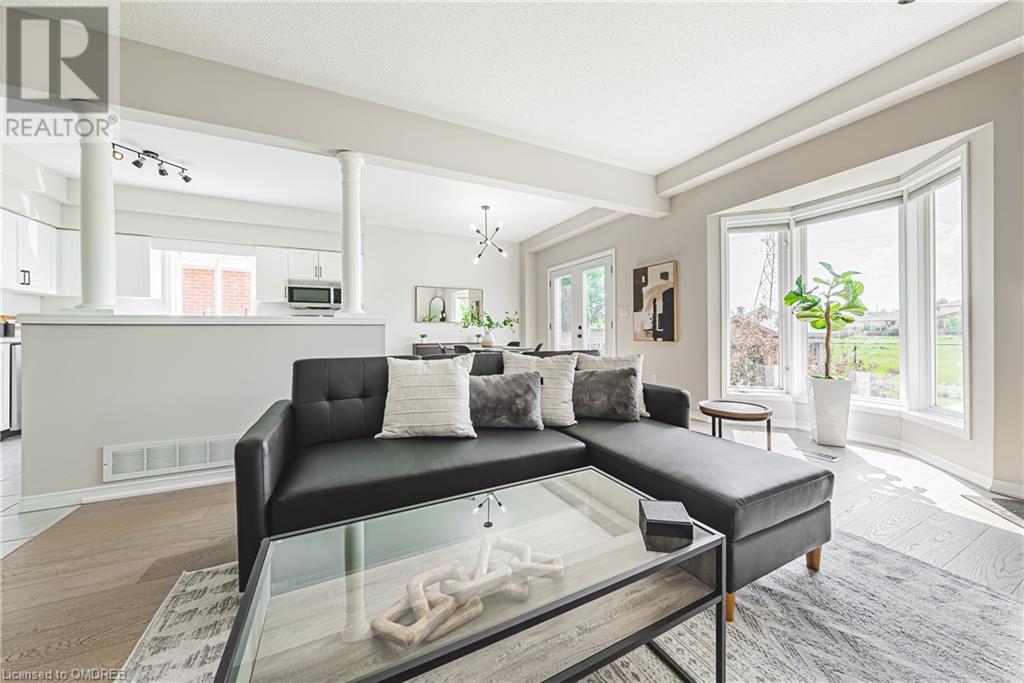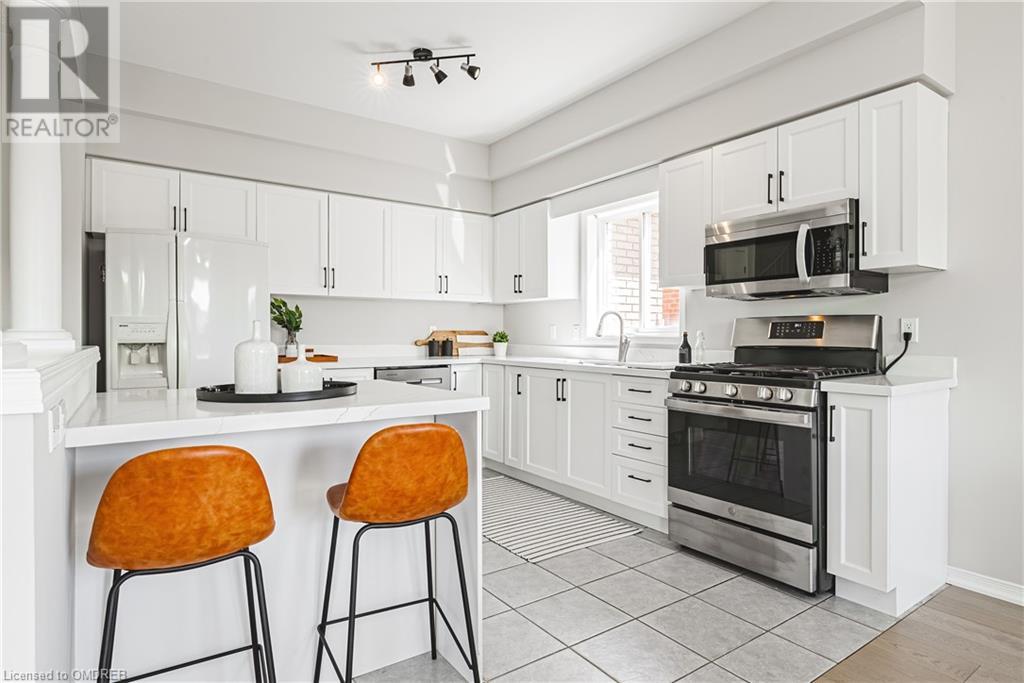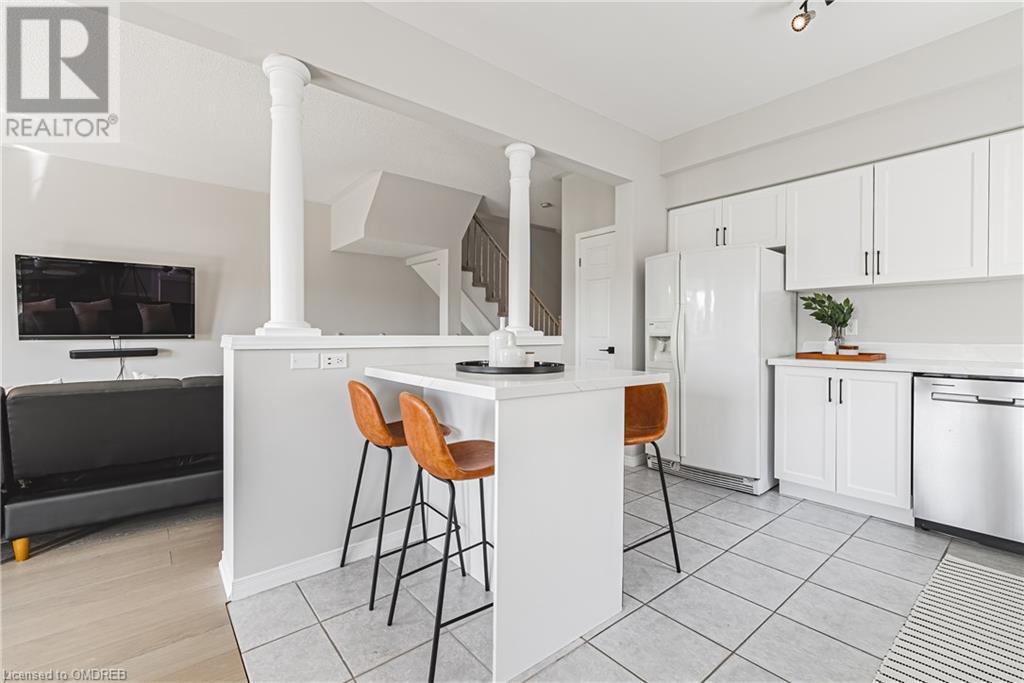3 Bedroom
3 Bathroom
2433 sqft
2 Level
Fireplace
Central Air Conditioning
Forced Air
$1,268,000
Magnificent in Millcroft! Located within one of Burlington's most sought-after neighbourhoods, this lovely home features an open concept floor plan that creates a seamless flow throughout the main level, great for everyday living or entertaining family and friends. Full of warm natural light, the freshly updated kitchen is bright and airy and features gleaming quartz countertops and a built-in breakfast bar. Upstairs you will find 3 generously sized bedrooms, including a large primary with its own ensuite. The partially finished lower level provides an abundance of extra space for recreation and storage, and offers further development potential with a rough-in for a 4th bathroom. Enjoy the peaceful surroundings backing onto green space with no rear neighbours, ideal for relaxation and outdoor activities, with access to trails and parks available right from your back gate. Located on a quiet, family-friendly street and just minutes from the prestigious Millcroft Golf and Country Club, this home offers easy access to all major amenities, shopping, schools and highways. This property truly has it all - don't miss out on this incredible opportunity! Furnace and A/C replaced 2022. (id:49269)
Property Details
|
MLS® Number
|
40640377 |
|
Property Type
|
Single Family |
|
AmenitiesNearBy
|
Golf Nearby, Park, Playground, Schools, Shopping |
|
CommunityFeatures
|
Quiet Area |
|
EquipmentType
|
Water Heater |
|
Features
|
Paved Driveway, Automatic Garage Door Opener |
|
ParkingSpaceTotal
|
4 |
|
RentalEquipmentType
|
Water Heater |
|
Structure
|
Porch |
Building
|
BathroomTotal
|
3 |
|
BedroomsAboveGround
|
3 |
|
BedroomsTotal
|
3 |
|
Appliances
|
Central Vacuum, Dishwasher, Dryer, Freezer, Refrigerator, Washer, Range - Gas, Microwave Built-in, Window Coverings, Garage Door Opener |
|
ArchitecturalStyle
|
2 Level |
|
BasementDevelopment
|
Partially Finished |
|
BasementType
|
Full (partially Finished) |
|
ConstructedDate
|
2000 |
|
ConstructionStyleAttachment
|
Detached |
|
CoolingType
|
Central Air Conditioning |
|
ExteriorFinish
|
Brick Veneer, Vinyl Siding |
|
FireplacePresent
|
Yes |
|
FireplaceTotal
|
1 |
|
Fixture
|
Ceiling Fans |
|
FoundationType
|
Poured Concrete |
|
HalfBathTotal
|
1 |
|
HeatingFuel
|
Natural Gas |
|
HeatingType
|
Forced Air |
|
StoriesTotal
|
2 |
|
SizeInterior
|
2433 Sqft |
|
Type
|
House |
|
UtilityWater
|
Municipal Water |
Parking
Land
|
AccessType
|
Highway Access |
|
Acreage
|
No |
|
LandAmenities
|
Golf Nearby, Park, Playground, Schools, Shopping |
|
Sewer
|
Municipal Sewage System |
|
SizeDepth
|
113 Ft |
|
SizeFrontage
|
40 Ft |
|
SizeTotalText
|
Under 1/2 Acre |
|
ZoningDescription
|
Rm4 |
Rooms
| Level |
Type |
Length |
Width |
Dimensions |
|
Second Level |
5pc Bathroom |
|
|
12'3'' x 7'6'' |
|
Second Level |
Bedroom |
|
|
11'3'' x 13'9'' |
|
Second Level |
Bedroom |
|
|
12'3'' x 12'5'' |
|
Second Level |
Full Bathroom |
|
|
Measurements not available |
|
Second Level |
Primary Bedroom |
|
|
17'8'' x 13'7'' |
|
Basement |
Utility Room |
|
|
15'8'' x 9'0'' |
|
Basement |
Recreation Room |
|
|
23'1'' x 15'1'' |
|
Basement |
Storage |
|
|
8'7'' x 6'11'' |
|
Basement |
Laundry Room |
|
|
8'7'' x 6'11'' |
|
Main Level |
2pc Bathroom |
|
|
Measurements not available |
|
Main Level |
Living Room |
|
|
12'9'' x 22'8'' |
|
Main Level |
Dining Room |
|
|
10'5'' x 10'5'' |
|
Main Level |
Kitchen |
|
|
10'5'' x 12'0'' |
|
Main Level |
Foyer |
|
|
5'4'' x 15'8'' |
https://www.realtor.ca/real-estate/27359018/2268-greenway-terrace-burlington






































