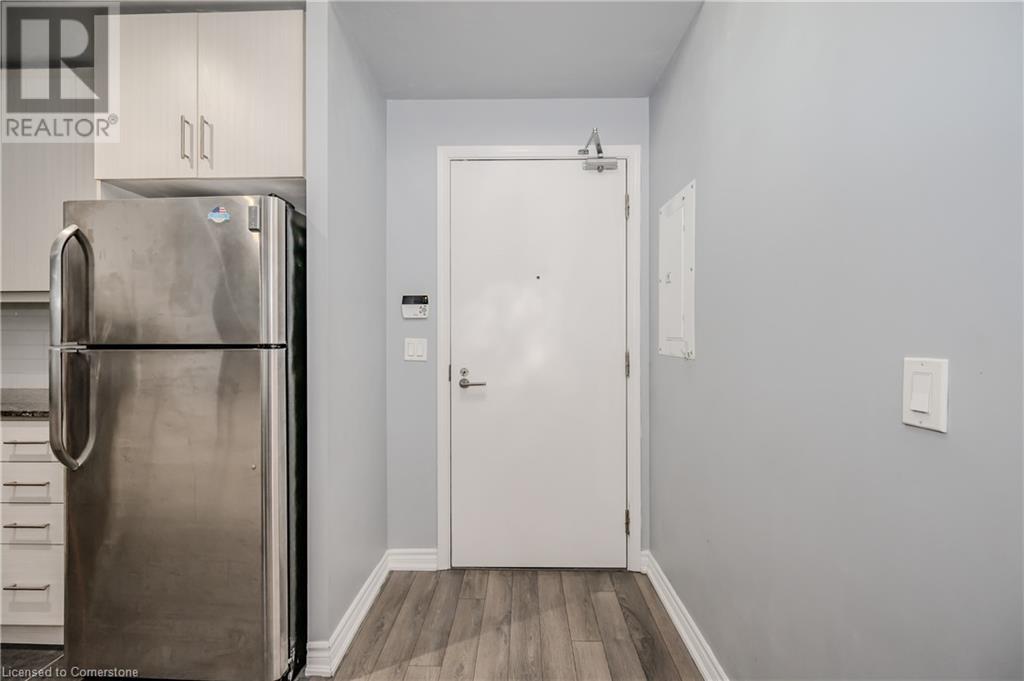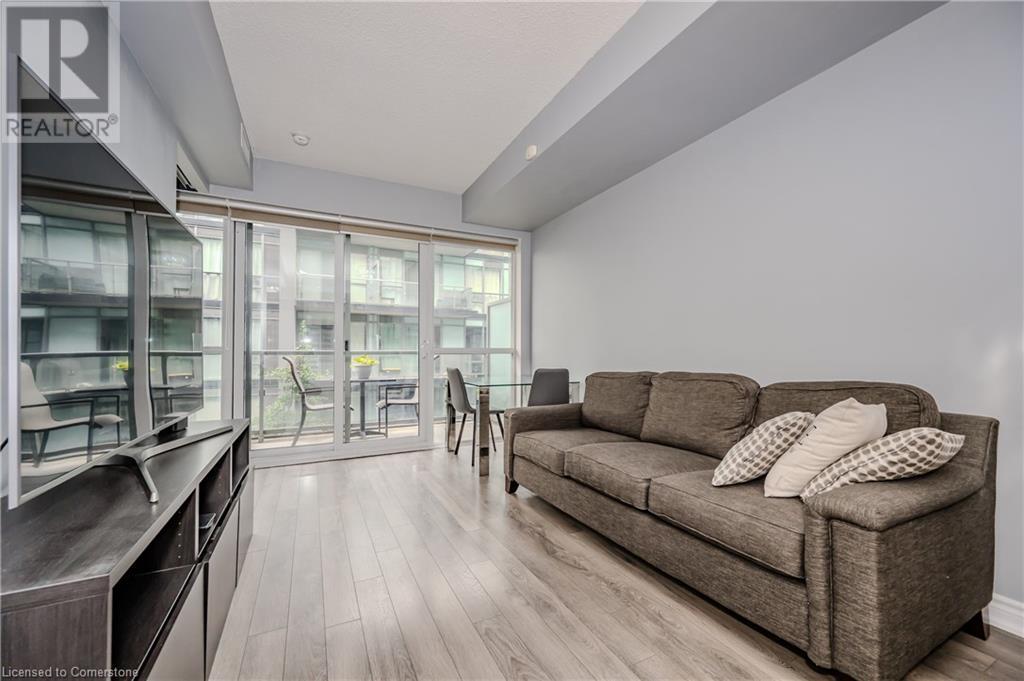15 James Finlay Way Unit# 917 Toronto, Ontario M3M 0B3
$519,900Maintenance, Insurance, Heat, Water
$596.94 Monthly
Maintenance, Insurance, Heat, Water
$596.94 MonthlyWelcome to your new home in the heart of North York! This gorgeous 1 bedroom condo unit has everything you're looking for: full kitchen offering plenty of space for your culinary skills, a full breakfast bar area to enjoy all your meals as well as a dining area that can accommodate a full 4 person table if you prefer, open living room area that allows for various configurations, a separate bedroom that is incredibly large and offers space for multiple dressers. Plus, a full balcony with southern sun exposure to enjoy that first cup of coffee of the weekend. With a location that all your friends will envy after: seconds from the 401, a short bus ride to the Wilson subway station as well as Downsview GO, walking distance to groceries, a pharmacy and multiple restaurants. As well as mere blocks away from Yorkdale Mall. Numerous nearby parks, including Downsview Park, to take in the sites and sounds of Toronto. A truly rare building that is always clean with friendly neighbours who take pride in where they live plus your new home has a gym, party room, guest suites, visitor parking and so much more! Take a look today and fall in love! (id:49269)
Property Details
| MLS® Number | 40637455 |
| Property Type | Single Family |
| AmenitiesNearBy | Public Transit, Shopping |
| Features | Southern Exposure, Balcony |
| ParkingSpaceTotal | 1 |
| StorageType | Locker |
Building
| BathroomTotal | 1 |
| BedroomsAboveGround | 1 |
| BedroomsTotal | 1 |
| Amenities | Exercise Centre, Guest Suite |
| Appliances | Dishwasher, Dryer, Refrigerator, Stove, Washer, Microwave Built-in |
| BasementType | None |
| ConstructedDate | 2014 |
| ConstructionStyleAttachment | Attached |
| CoolingType | Central Air Conditioning |
| ExteriorFinish | Brick |
| HeatingFuel | Natural Gas |
| HeatingType | Forced Air |
| StoriesTotal | 1 |
| SizeInterior | 608 Sqft |
| Type | Apartment |
| UtilityWater | Municipal Water |
Parking
| Underground | |
| Visitor Parking |
Land
| AccessType | Highway Access |
| Acreage | No |
| LandAmenities | Public Transit, Shopping |
| Sewer | Municipal Sewage System |
| ZoningDescription | Residential Condo |
Rooms
| Level | Type | Length | Width | Dimensions |
|---|---|---|---|---|
| Main Level | 4pc Bathroom | 4'11'' x 7'5'' | ||
| Main Level | Primary Bedroom | 15'2'' x 10'0'' | ||
| Main Level | Living Room | 17'9'' x 10'10'' | ||
| Main Level | Dining Room | 17'9'' x 10'10'' | ||
| Main Level | Kitchen | 9'1'' x 8'0'' |
https://www.realtor.ca/real-estate/27359830/15-james-finlay-way-unit-917-toronto
Interested?
Contact us for more information





































