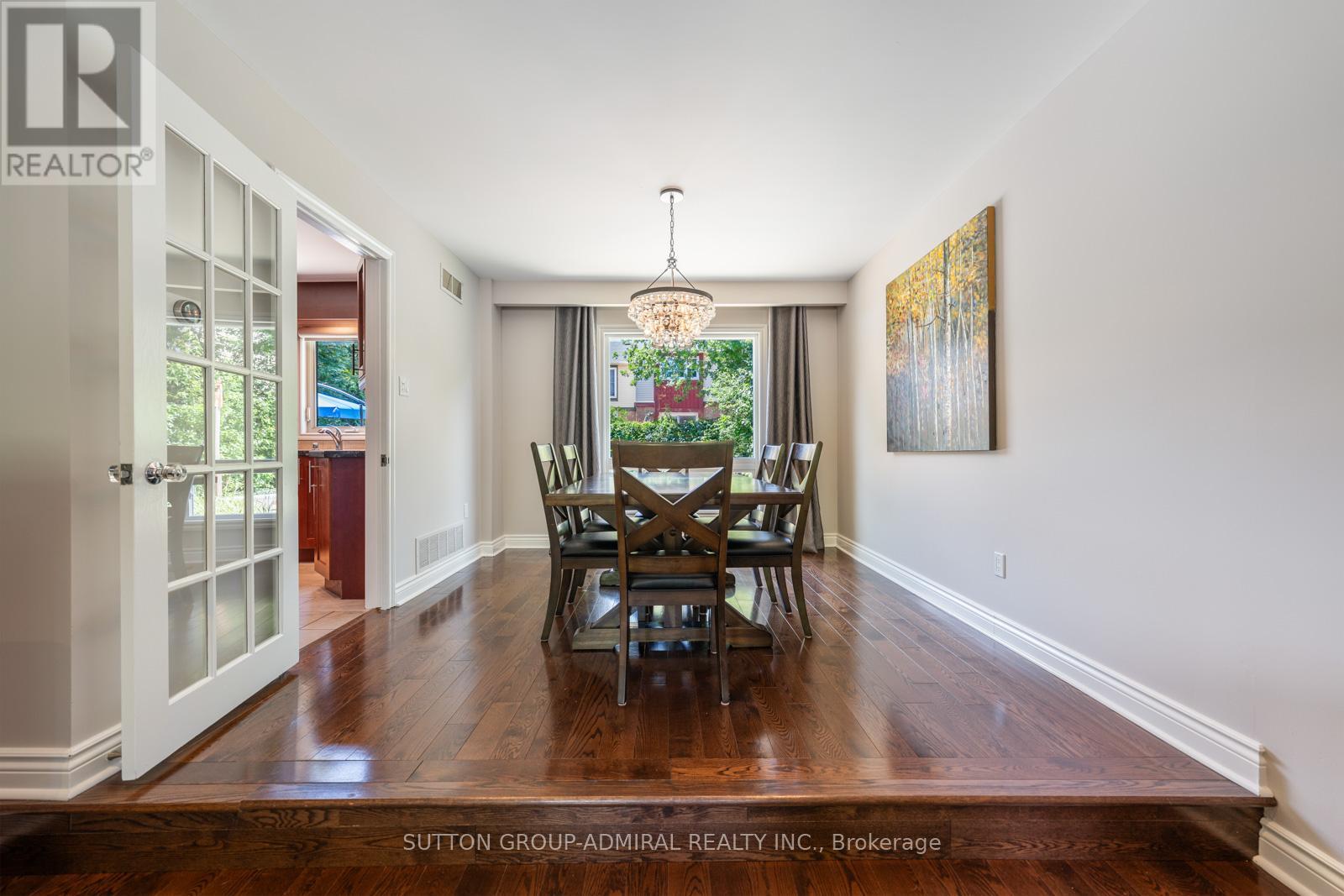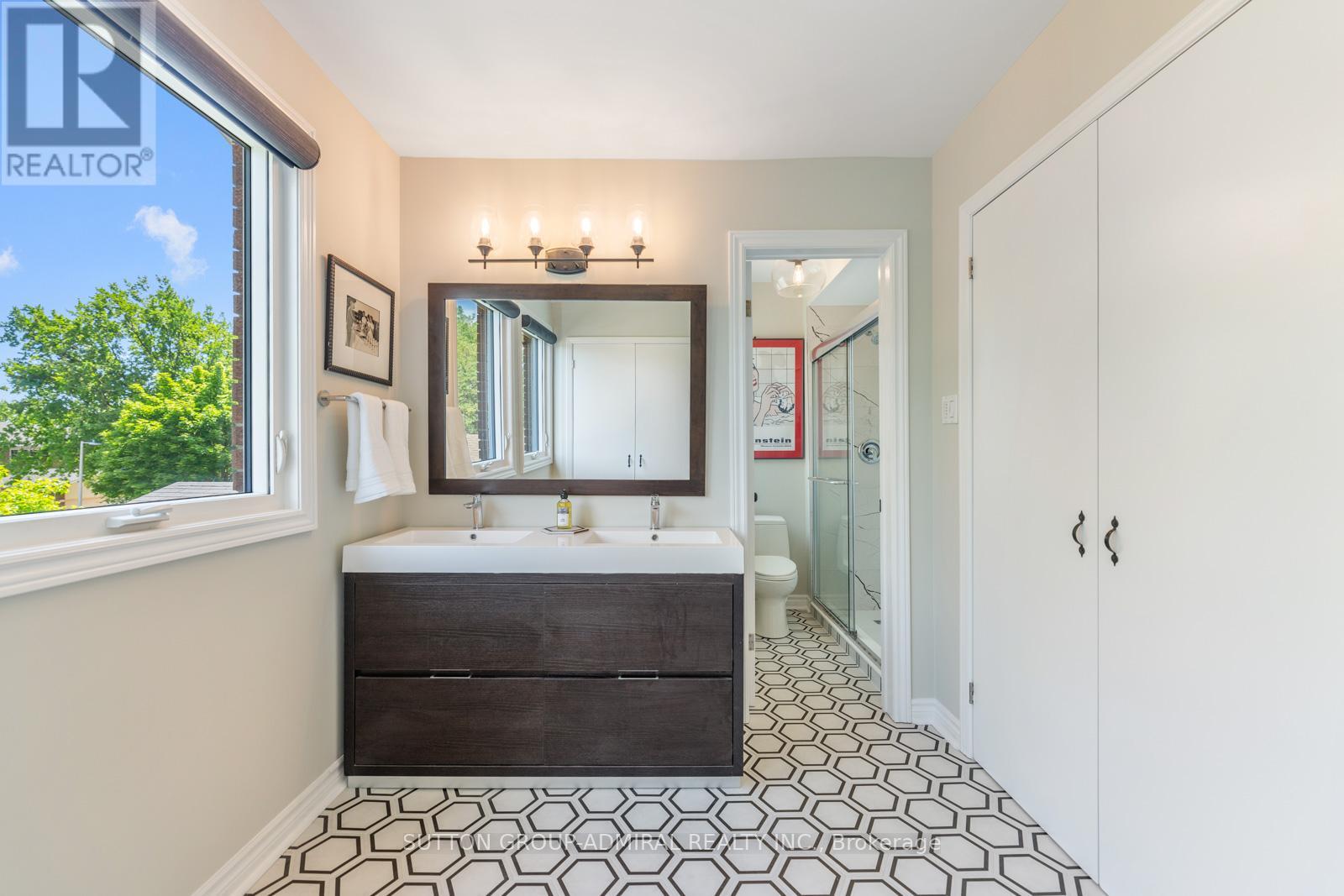5 Bedroom
4 Bathroom
Fireplace
Inground Pool
Central Air Conditioning
Forced Air
$1,599,000
Welcome to 1370 Lancaster Drive in Oakville, a beautifully renovated 4+1 bedroom, 4-bathroom home offering both modern comfort and style. Step inside from the newly installed front door to reveal double french doors, leading you to the open concept living room overlooking the front yard and dining room overlooking the backyard. Entertain guests in the renovated kitchen featuring Samsung stainless steel appliances, granite countertops, breakfast area and a walk-out to the deck. Enjoy the family room with a stone fireplace and an additional walk-out to the deck for convenience. Upstairs, you'll find the primary ensuite with a renovated 4pc ensuite with tile flooring, double built-in closet space, double sinks, and a separate room with the toilet and shower. Down the hall are 3 additional bedrooms with generously sized closets and large windows, allowing for natural light to flood the rooms. In the basement you'll find new carpet that leads you to the recreation area with another fireplace and can be utilized as a multifunctional space for an additional living area or home office. After a long day, relax in the sauna, new heater installed. Outside, bask in your personal urban oasis with the inground pool with a new heater, pump, liner and filter all replaced in the last 4 years and create memories on the deck with the gas BBQ, sitting areas for ultimate relaxation and motion detector lights for security. Additional upgrades include furnace/AC (2022), windows in the back of the house, 2 glass sliding doors and screens to the backyard (2021). Minutes to Falgarwood Public School, Falgarwood Park & Pool, Sheridan Hill Park, Lancaster Woods, Sheridan Public School, Upper Oakville Shopping Centre, Oakville Transit and so much more! **** EXTRAS **** Hardwood Floors, Popcorn Ceilings Removed & Upgraded Light Fixtures (2014), Second Floor Bathroom (2019), Laundry Room: Tiles, Shelves, Sink & Light Fixture, Primary Ensuite, Basement Carpet, Garage Doors, Eavestrough & Painted (2024). (id:49269)
Property Details
|
MLS® Number
|
W9297798 |
|
Property Type
|
Single Family |
|
Neigbourhood
|
Holton Heights |
|
Community Name
|
Iroquois Ridge South |
|
AmenitiesNearBy
|
Hospital, Park, Public Transit, Schools |
|
ParkingSpaceTotal
|
6 |
|
PoolType
|
Inground Pool |
Building
|
BathroomTotal
|
4 |
|
BedroomsAboveGround
|
4 |
|
BedroomsBelowGround
|
1 |
|
BedroomsTotal
|
5 |
|
Amenities
|
Fireplace(s) |
|
Appliances
|
Central Vacuum, Dishwasher, Dryer, Garage Door Opener, Refrigerator, Sauna, Stove, Washer, Window Coverings |
|
BasementDevelopment
|
Finished |
|
BasementType
|
N/a (finished) |
|
ConstructionStyleAttachment
|
Detached |
|
CoolingType
|
Central Air Conditioning |
|
ExteriorFinish
|
Brick |
|
FireplacePresent
|
Yes |
|
FireplaceTotal
|
2 |
|
FlooringType
|
Hardwood, Carpeted, Tile |
|
FoundationType
|
Poured Concrete |
|
HalfBathTotal
|
1 |
|
HeatingFuel
|
Natural Gas |
|
HeatingType
|
Forced Air |
|
StoriesTotal
|
2 |
|
Type
|
House |
|
UtilityWater
|
Municipal Water |
Parking
Land
|
Acreage
|
No |
|
LandAmenities
|
Hospital, Park, Public Transit, Schools |
|
Sewer
|
Sanitary Sewer |
|
SizeDepth
|
110 Ft |
|
SizeFrontage
|
50 Ft |
|
SizeIrregular
|
50 X 110 Ft |
|
SizeTotalText
|
50 X 110 Ft|under 1/2 Acre |
Rooms
| Level |
Type |
Length |
Width |
Dimensions |
|
Second Level |
Primary Bedroom |
5.82 m |
3.61 m |
5.82 m x 3.61 m |
|
Second Level |
Bathroom |
2.99 m |
2.97 m |
2.99 m x 2.97 m |
|
Second Level |
Bedroom 3 |
3.33 m |
3.52 m |
3.33 m x 3.52 m |
|
Second Level |
Bedroom 4 |
3.38 m |
3.52 m |
3.38 m x 3.52 m |
|
Second Level |
Bathroom |
1.57 m |
2.53 m |
1.57 m x 2.53 m |
|
Basement |
Recreational, Games Room |
5.86 m |
3.85 m |
5.86 m x 3.85 m |
|
Basement |
Bedroom |
3.52 m |
3.61 m |
3.52 m x 3.61 m |
|
Main Level |
Living Room |
5.43 m |
3.61 m |
5.43 m x 3.61 m |
|
Main Level |
Dining Room |
3.36 m |
3.25 m |
3.36 m x 3.25 m |
|
Main Level |
Kitchen |
3.36 m |
4.91 m |
3.36 m x 4.91 m |
|
Main Level |
Eating Area |
3.36 m |
4.91 m |
3.36 m x 4.91 m |
|
Main Level |
Family Room |
5.37 m |
3.1 m |
5.37 m x 3.1 m |
https://www.realtor.ca/real-estate/27361441/1370-lancaster-drive-oakville-iroquois-ridge-south-iroquois-ridge-south









































