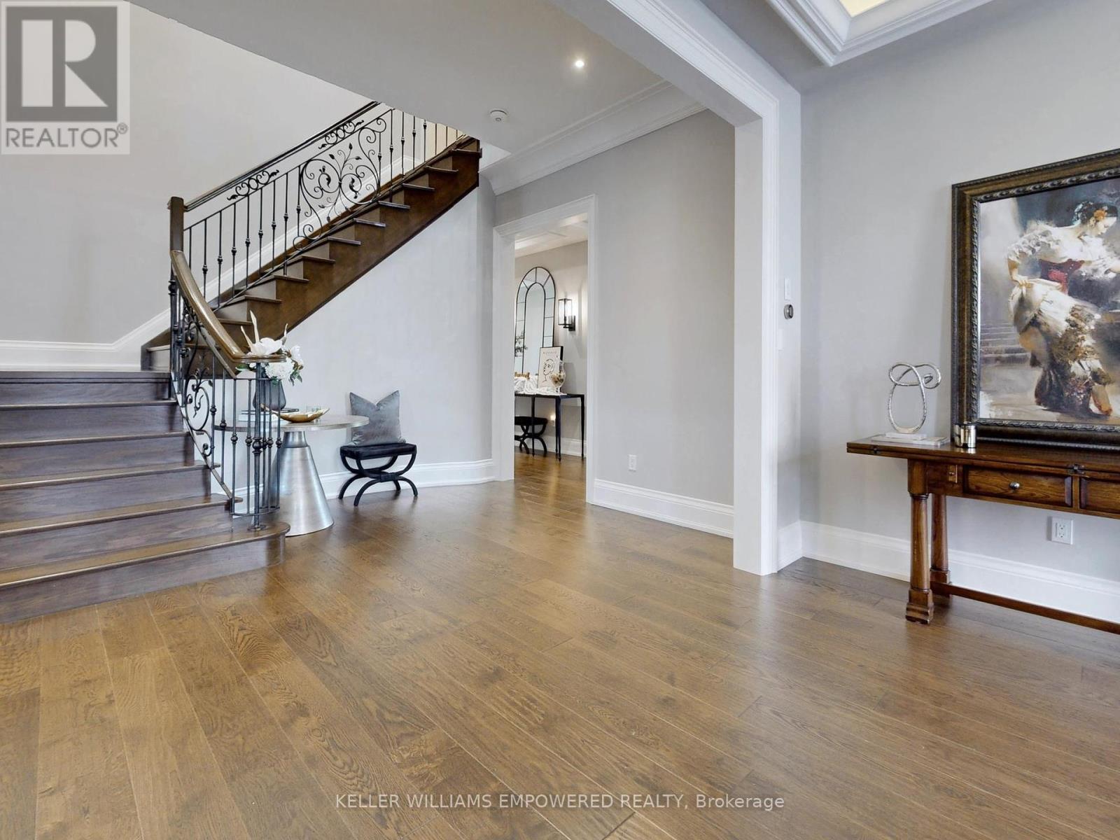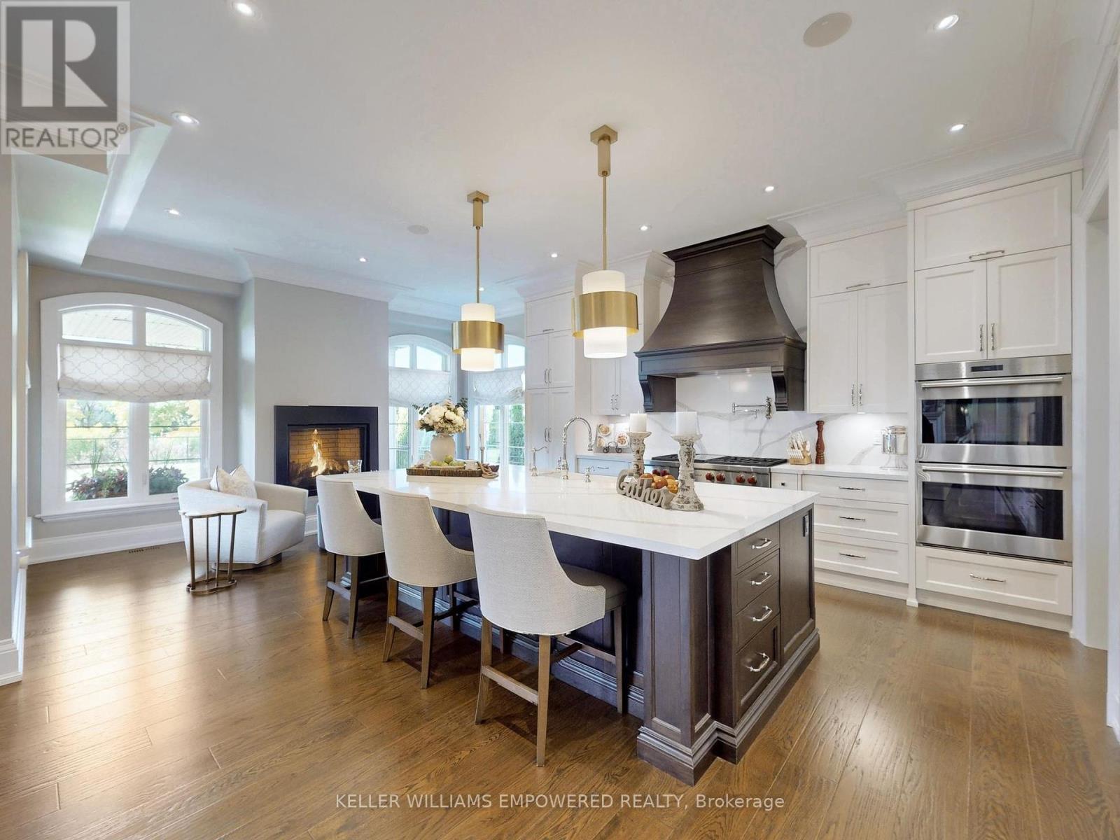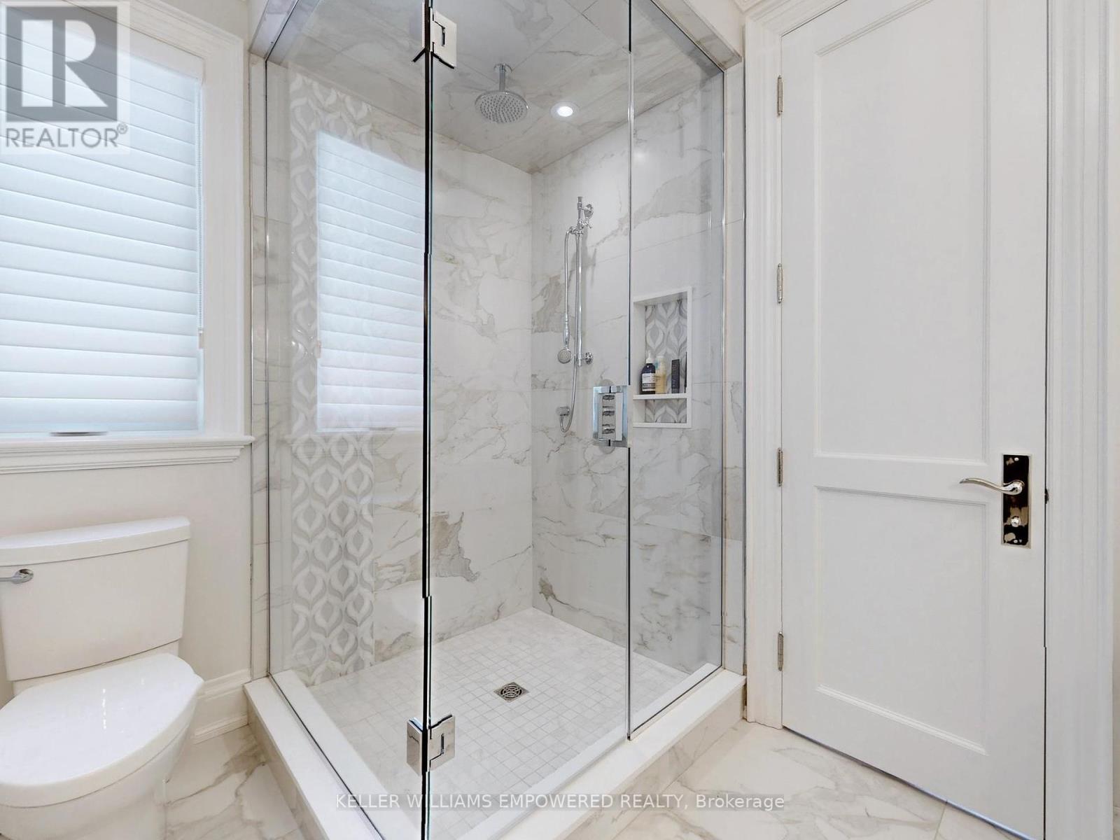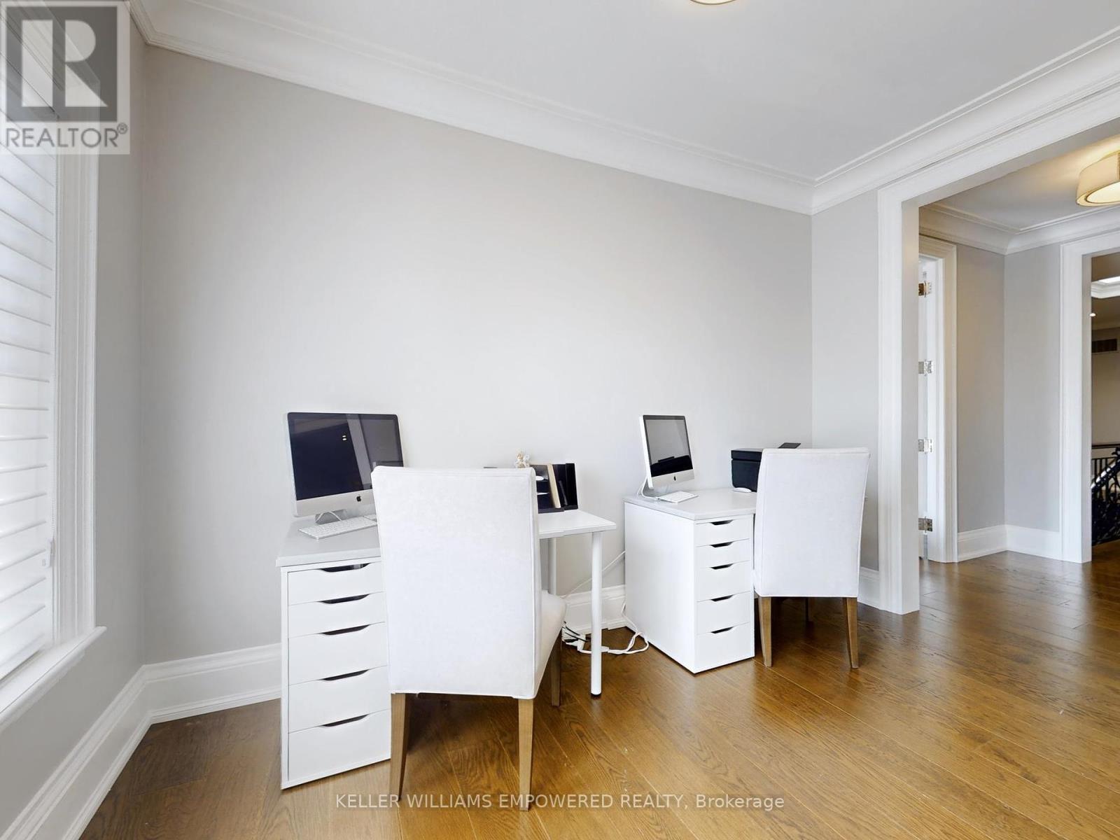5 Bedroom
5 Bathroom
Fireplace
Central Air Conditioning
Forced Air
$4,298,000
Experience luxury living at its finest w/spectacular views, high ceilings & meticulous attention to detail thruout. Custom-built French-style home combines European elegance w/modern amenities offering luxury, style & unparalleled comfort. Nestled on a premium lot, ideal for privacy & entertainment! Enjoy professionally landscaped grounds complemented w/stone walkway. Lavish int. features incl. foyer w/imported porcelain tile, hallway, living room & office showcases exquisite hand-scraped 7"" wide-plank hardwd flring, custom mouldings & elegant ceiling details. The kitchen is a culinary masterpiece featuring custom cabinetry, quartz countertops & high-end appliances incl. Sub Zero & Wolf brands. Enjoy fabulous country views from the morning/breakfast rm, which walks out to covered loggia via triple French doors. Opulent primary suite retreat features gas fireplace, motorized Hunter Douglas blinds, walk-out to balcony, w/dressing room, coffee bar & ensuite bath that offers custom cabinetry, soaker tub, & walk-through shower. Add. spacious 4 bedrms, including 5th guest rm, thoughtfully designed w/custom features & ensuites. Heated floor in primary ensuite & mudrm. The expansive basement feat. full hydronic floor heating & washrm rough-ins awaiting your personal touch. Heated 3-car garage feat. gas heating system, extra-high ceilings for car lifts & custom interior incl. Floortex flooring, steel cabinetry w/wood countertops & Tesla car charger. Serene, fully fenced r. grnd oasis backing onto conservation areas offers ample room for outdoor activities on approx. 1/4 acre w/spacious loggia ideal for relaxation & boasts tranquil northern views, built-in speakers & wood-burning fireplace w/a charming wood mantle & generous seating & eating areas, perfect for gatherings. Ideally situated in King city, close to Centennial Park & trails, Pine Farm orchards, minutes to Aurora, Richmond Hill & Vaughan. Close to St. Thomas Villanova, St. Andrew's, St. Anne's Country Day Schools. (id:49269)
Property Details
|
MLS® Number
|
N9297968 |
|
Property Type
|
Single Family |
|
Community Name
|
King City |
|
Features
|
Cul-de-sac, Wooded Area, Irregular Lot Size, Conservation/green Belt |
|
ParkingSpaceTotal
|
7 |
|
ViewType
|
View |
Building
|
BathroomTotal
|
5 |
|
BedroomsAboveGround
|
5 |
|
BedroomsTotal
|
5 |
|
Amenities
|
Fireplace(s) |
|
Appliances
|
Oven - Built-in, Central Vacuum, Garburator, Water Softener |
|
BasementDevelopment
|
Unfinished |
|
BasementType
|
N/a (unfinished) |
|
ConstructionStyleAttachment
|
Detached |
|
CoolingType
|
Central Air Conditioning |
|
ExteriorFinish
|
Stucco, Stone |
|
FireProtection
|
Alarm System |
|
FireplacePresent
|
Yes |
|
FireplaceTotal
|
5 |
|
FlooringType
|
Hardwood |
|
FoundationType
|
Poured Concrete |
|
HalfBathTotal
|
1 |
|
HeatingFuel
|
Natural Gas |
|
HeatingType
|
Forced Air |
|
StoriesTotal
|
2 |
|
Type
|
House |
|
UtilityWater
|
Municipal Water |
Parking
Land
|
Acreage
|
No |
|
Sewer
|
Sanitary Sewer |
|
SizeDepth
|
140 Ft ,9 In |
|
SizeFrontage
|
75 Ft ,2 In |
|
SizeIrregular
|
75.23 X 140.76 Ft |
|
SizeTotalText
|
75.23 X 140.76 Ft|under 1/2 Acre |
|
ZoningDescription
|
Residential |
Rooms
| Level |
Type |
Length |
Width |
Dimensions |
|
Second Level |
Bedroom 4 |
5.18 m |
5.69 m |
5.18 m x 5.69 m |
|
Second Level |
Bedroom 5 |
3.63 m |
3.78 m |
3.63 m x 3.78 m |
|
Second Level |
Primary Bedroom |
4.83 m |
5.16 m |
4.83 m x 5.16 m |
|
Second Level |
Bedroom 2 |
4.83 m |
4.17 m |
4.83 m x 4.17 m |
|
Second Level |
Study |
3.68 m |
3.63 m |
3.68 m x 3.63 m |
|
Second Level |
Bedroom 3 |
5.56 m |
4.01 m |
5.56 m x 4.01 m |
|
Main Level |
Living Room |
3.89 m |
3.91 m |
3.89 m x 3.91 m |
|
Main Level |
Office |
3.89 m |
4.55 m |
3.89 m x 4.55 m |
|
Main Level |
Dining Room |
4.22 m |
4.42 m |
4.22 m x 4.42 m |
|
Main Level |
Kitchen |
5.38 m |
9.35 m |
5.38 m x 9.35 m |
|
Main Level |
Eating Area |
6.12 m |
5.11 m |
6.12 m x 5.11 m |
|
Main Level |
Great Room |
5.97 m |
6.86 m |
5.97 m x 6.86 m |
Utilities
|
Cable
|
Installed |
|
Sewer
|
Installed |
https://www.realtor.ca/real-estate/27361701/26-james-stokes-court-king-king-city-king-city










































