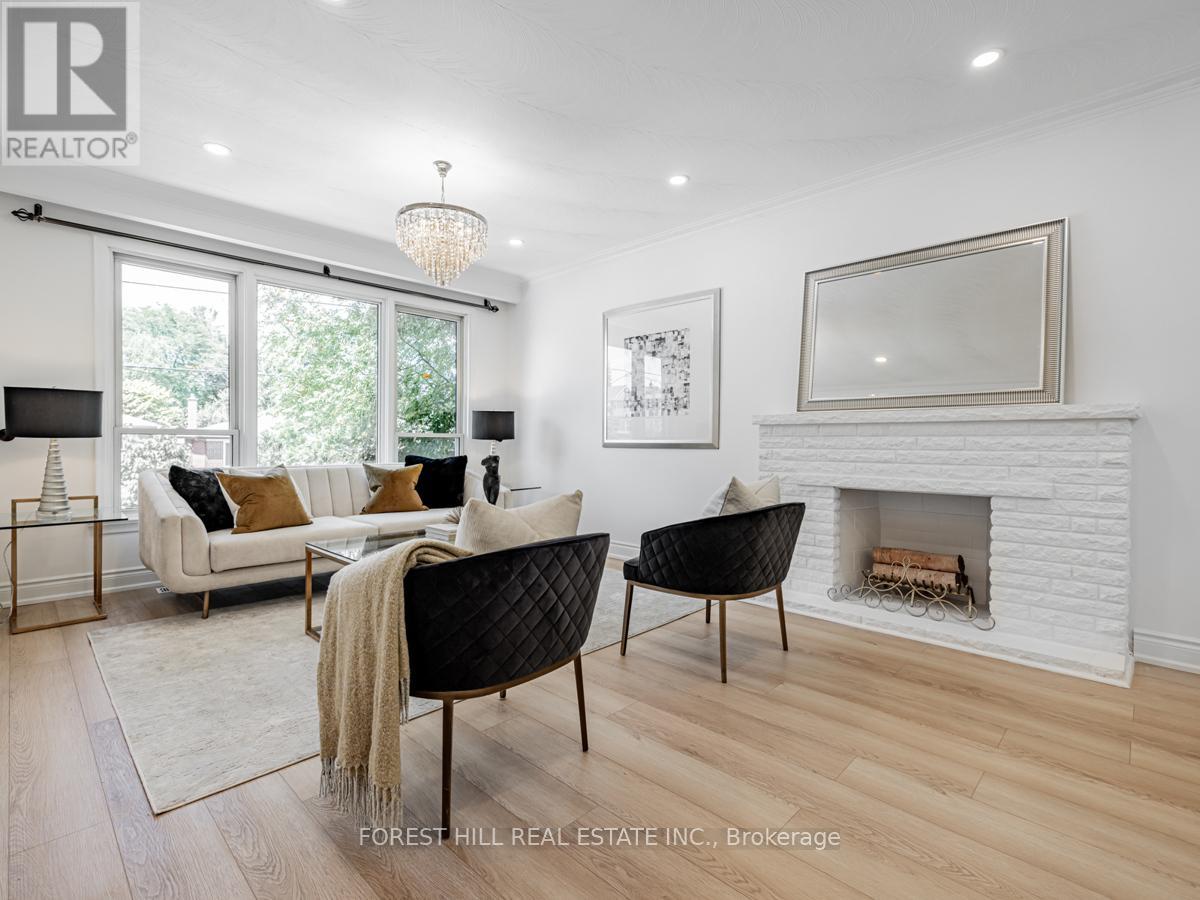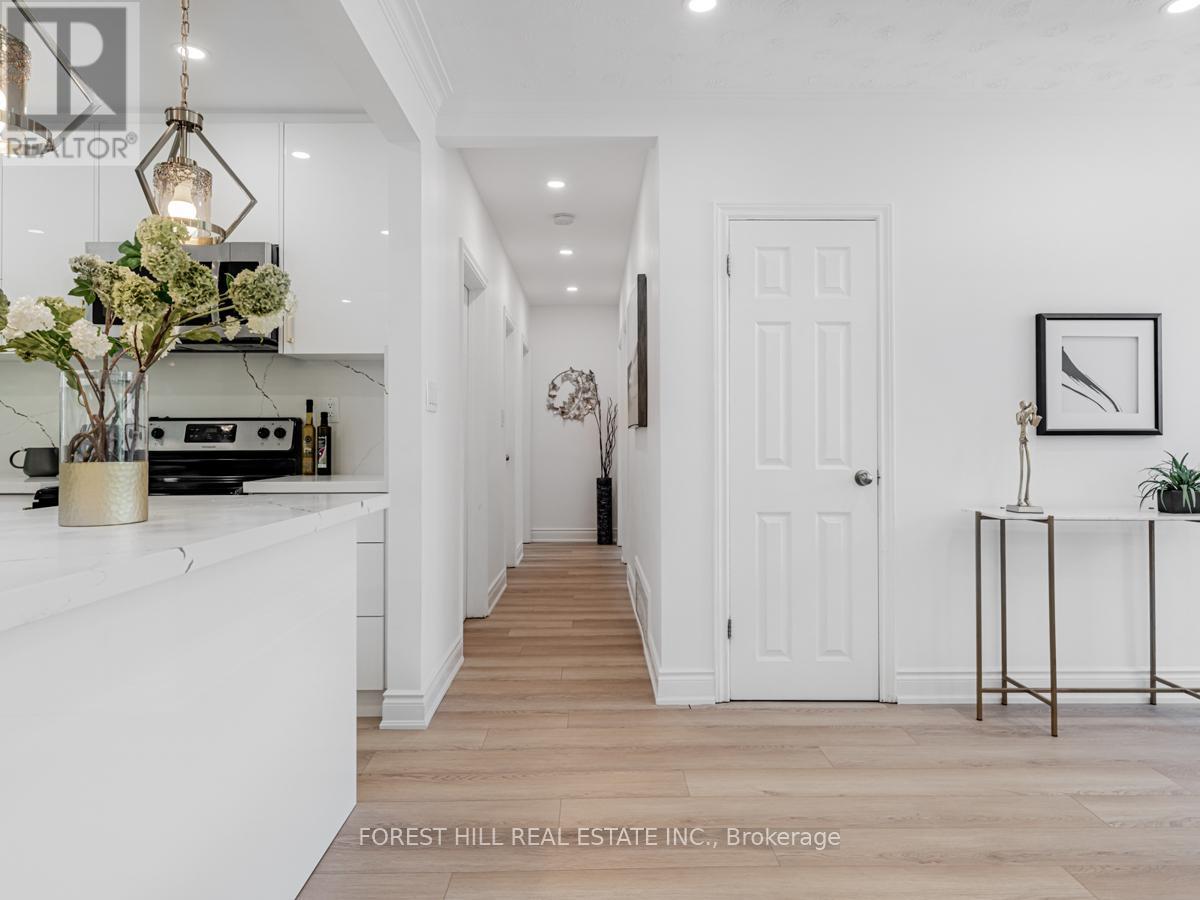4 Bedroom
3 Bathroom
Raised Bungalow
Central Air Conditioning
Forced Air
$1,578,000
***Lucky #88 Address For Your Family---Pride Of Ownership***A Truly CHARM---Wonderful/Delightful Family Home In Highly Soughtafter, Mill Pond Neighbourhood**Inside-Outside/Completely Reno'd Cozy/Stunning Raised Bungalow Hm----Too Many ""UPGRADES(Spent $$$)""Lots Of Updated"" Over Years(2016--2024)---Boasting Spacious & Open Concept Flr Plan & Elegantly Appointed Living Rm & Dining Rm*Gorgeous & Comprehensive Main Flr Kitchen Renovation(2024--New Cabinetry,A Modern Sink & New Island Featuring A Quartz Countertop & Quartz Backsplash)--Primary Bedrm Has A Brand-New 3Pcs Washrm & Abundant Natural Lighting Of Bedrooms**Brand New Flooring(Entire Main Floor--2024),New Pot Lighting(Main-2024--All Bedrooms--Main Flr)**Separate Entrance To Potential Income($$$) Lower Level W/Fully Renovated Washrm+Kitchen+Bedrm+Rec Rm)---Super Bright(Feels Like A Main Flr) Lower Level & Separate Entrances For Privacy**Convenient Location To Yonge St Shopping & Close To Schools,Parks***Meticulously Maintained--Naturally Sunny--Bright & Perfectly Move-in Condition & Potential Rental Income Lower Level** **** EXTRAS **** *2024 New Kitchen(Main)-New S/S Frige(2024),New Stove(2024),New S/S B/I Dshwshr(2024),New S/S B/I Microave(2024),Newer Washer-Newer Dryer,Extra Appl(Bsmt-Fridge,Stove),Newer Laminate Flr,New Pot Lighting(2024),New Chandeliers(Main Flr-2024) (id:49269)
Property Details
|
MLS® Number
|
N9300897 |
|
Property Type
|
Single Family |
|
Community Name
|
Mill Pond |
|
AmenitiesNearBy
|
Place Of Worship, Schools, Public Transit, Park |
|
CommunityFeatures
|
Community Centre |
|
ParkingSpaceTotal
|
5 |
|
Structure
|
Porch |
Building
|
BathroomTotal
|
3 |
|
BedroomsAboveGround
|
3 |
|
BedroomsBelowGround
|
1 |
|
BedroomsTotal
|
4 |
|
ArchitecturalStyle
|
Raised Bungalow |
|
BasementDevelopment
|
Finished |
|
BasementFeatures
|
Separate Entrance |
|
BasementType
|
N/a (finished) |
|
ConstructionStyleAttachment
|
Detached |
|
CoolingType
|
Central Air Conditioning |
|
ExteriorFinish
|
Stucco |
|
FlooringType
|
Laminate |
|
HeatingFuel
|
Natural Gas |
|
HeatingType
|
Forced Air |
|
StoriesTotal
|
1 |
|
Type
|
House |
|
UtilityWater
|
Municipal Water |
Parking
Land
|
Acreage
|
No |
|
LandAmenities
|
Place Of Worship, Schools, Public Transit, Park |
|
Sewer
|
Sanitary Sewer |
|
SizeDepth
|
110 Ft |
|
SizeFrontage
|
50 Ft |
|
SizeIrregular
|
50 X 110 Ft ; South Exp-close To Yonge St:landscaped |
|
SizeTotalText
|
50 X 110 Ft ; South Exp-close To Yonge St:landscaped |
|
ZoningDescription
|
Residential |
Rooms
| Level |
Type |
Length |
Width |
Dimensions |
|
Lower Level |
Living Room |
4.6 m |
2.74 m |
4.6 m x 2.74 m |
|
Lower Level |
Kitchen |
3.38 m |
1.8 m |
3.38 m x 1.8 m |
|
Lower Level |
Bedroom |
3.9 m |
3.75 m |
3.9 m x 3.75 m |
|
Main Level |
Living Room |
8.08 m |
3.63 m |
8.08 m x 3.63 m |
|
Main Level |
Dining Room |
8.08 m |
3.63 m |
8.08 m x 3.63 m |
|
Main Level |
Kitchen |
2.92 m |
2.74 m |
2.92 m x 2.74 m |
|
Main Level |
Primary Bedroom |
4 m |
3.43 m |
4 m x 3.43 m |
|
Main Level |
Bedroom 2 |
3.11 m |
2.81 m |
3.11 m x 2.81 m |
|
Main Level |
Bedroom 3 |
3.41 m |
3.29 m |
3.41 m x 3.29 m |
Utilities
|
Cable
|
Available |
|
Sewer
|
Installed |
https://www.realtor.ca/real-estate/27369244/88-levendale-road-richmond-hill-mill-pond-mill-pond










































