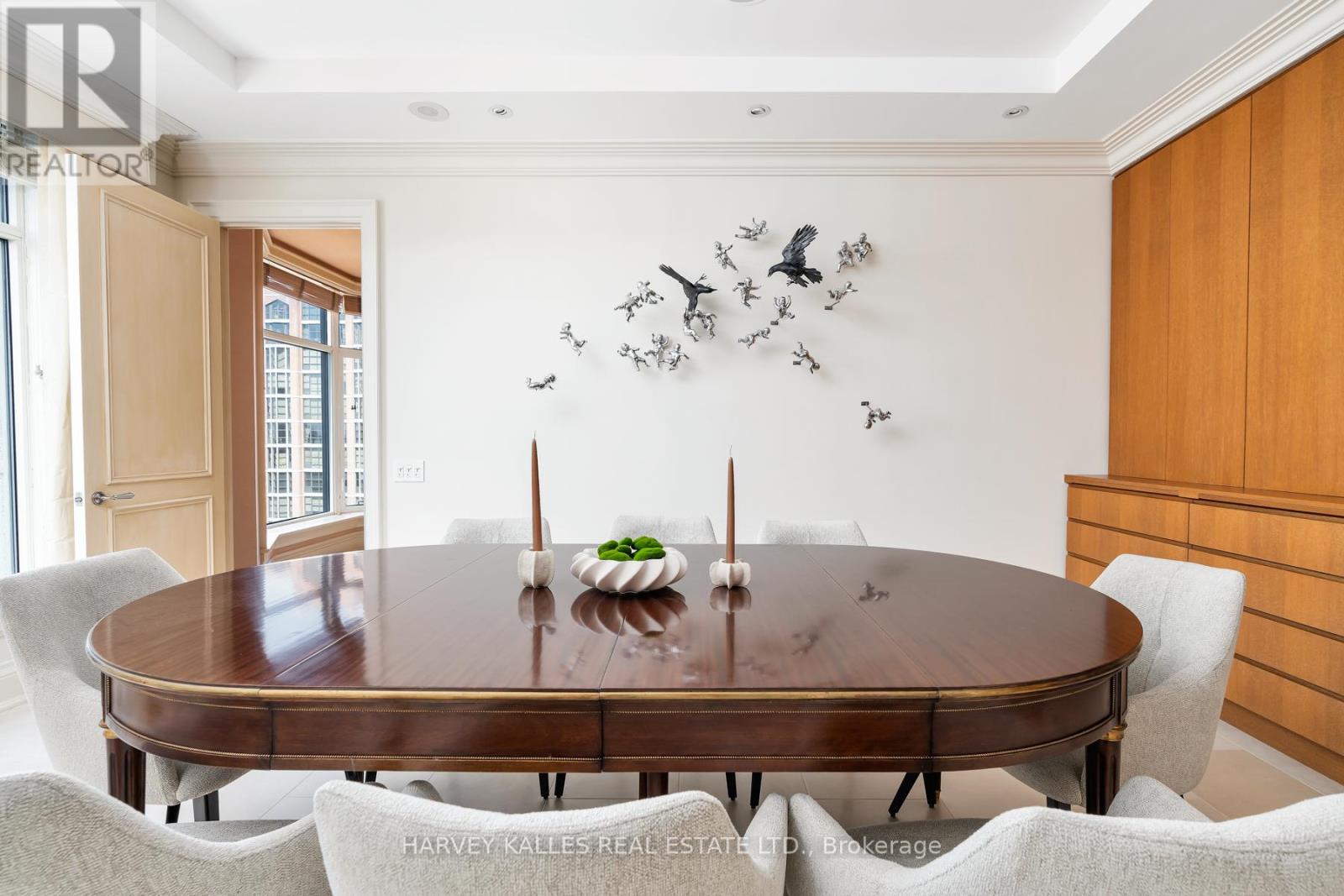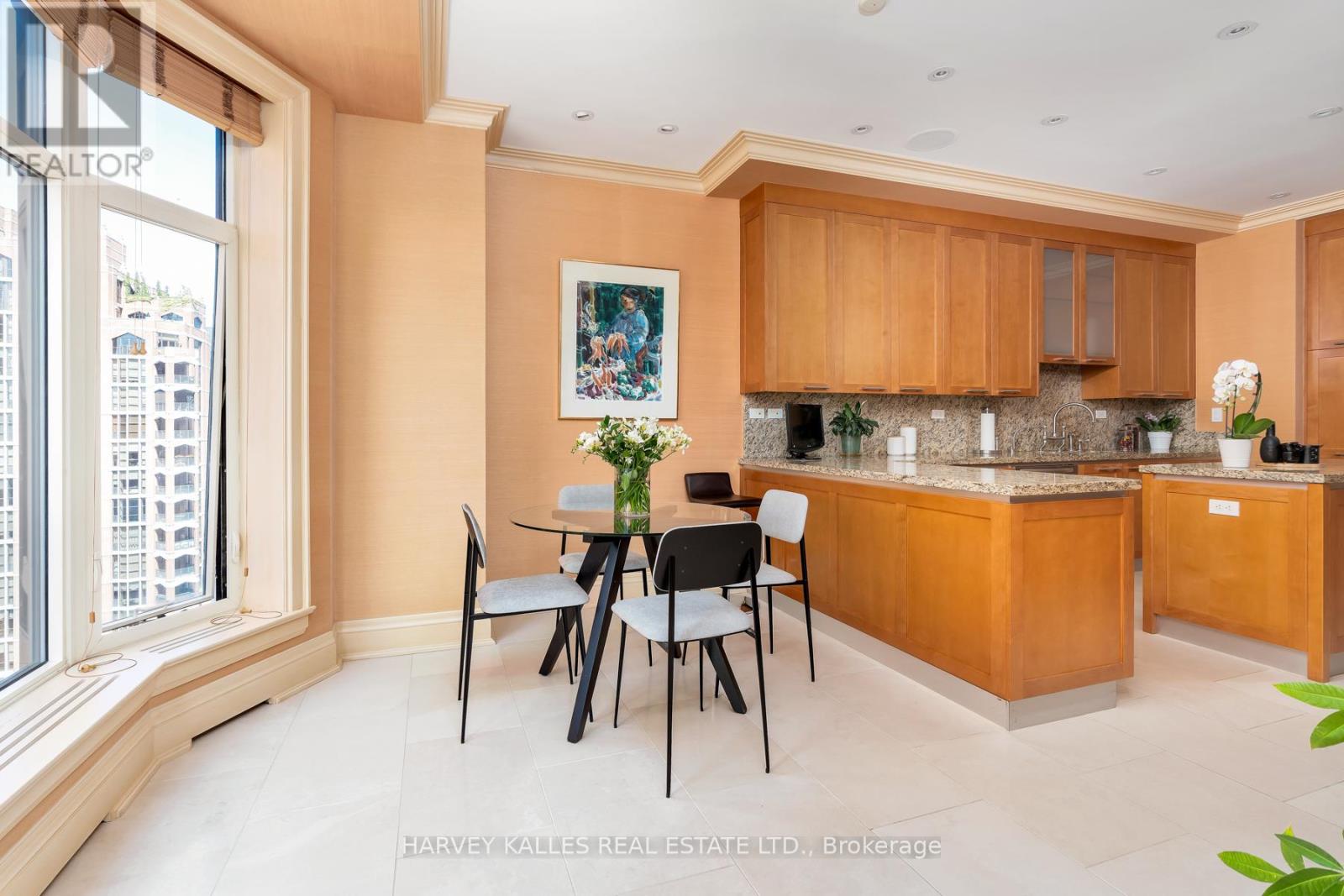14b - 1 St Thomas Street Toronto (Bay Street Corridor), Ontario M5S 2B7
$5,500,000Maintenance, Heat, Water, Common Area Maintenance, Insurance, Parking
$4,315 Monthly
Maintenance, Heat, Water, Common Area Maintenance, Insurance, Parking
$4,315 MonthlyExperience luxurious living in one of Toronto's most iconic addresses - 1 St Thomas Residences designed by Robert Stern. This stunning 2,900-square-foot, 2-bedroom, 4-bathroom corner unit condo offers southwest views that flood the space with natural light. Located in the prestigious Bloor-Yorkville area, the residence boasts 135 square feet of private outdoor space, perfect for enjoying the vibrant cityscape. With top-tier concierge services, 24/7 valet, car wash service and unsurpassed amenities such as massage spas, dining room w/catering kitchen, fitness area, guest suites all at a prime location, this is more than just a home, it's a statement of style and sophistication. **** EXTRAS **** Unit comes with 2-Car Parking spots & a Large locker room. Plus, it is in Walking distance to exclusive boutiques, world-class restaurants, art galleries & entertainment venues and more. (id:49269)
Property Details
| MLS® Number | C9301409 |
| Property Type | Single Family |
| Community Name | Bay Street Corridor |
| CommunityFeatures | Pet Restrictions |
| Features | Balcony |
| ParkingSpaceTotal | 2 |
| PoolType | Indoor Pool |
Building
| BathroomTotal | 4 |
| BedroomsAboveGround | 2 |
| BedroomsTotal | 2 |
| Amenities | Car Wash, Security/concierge, Exercise Centre, Party Room, Storage - Locker |
| Appliances | Central Vacuum, Range, Oven - Built-in, Cooktop, Dishwasher, Microwave, Oven, Refrigerator |
| CoolingType | Central Air Conditioning |
| ExteriorFinish | Stone |
| FireProtection | Controlled Entry |
| FlooringType | Marble, Carpeted |
| HalfBathTotal | 1 |
| HeatingFuel | Natural Gas |
| HeatingType | Heat Pump |
| Type | Apartment |
Parking
| Underground |
Land
| Acreage | No |
Rooms
| Level | Type | Length | Width | Dimensions |
|---|---|---|---|---|
| Main Level | Foyer | 5.87 m | 2.57 m | 5.87 m x 2.57 m |
| Main Level | Living Room | 5 m | 4.37 m | 5 m x 4.37 m |
| Main Level | Dining Room | 5.51 m | 3.89 m | 5.51 m x 3.89 m |
| Main Level | Kitchen | 7.72 m | 3.76 m | 7.72 m x 3.76 m |
| Main Level | Family Room | 4.27 m | 3.96 m | 4.27 m x 3.96 m |
| Main Level | Office | 4.78 m | 2 m | 4.78 m x 2 m |
| Main Level | Primary Bedroom | 6.4 m | 4.24 m | 6.4 m x 4.24 m |
| Main Level | Bedroom 2 | 4.27 m | 3.96 m | 4.27 m x 3.96 m |
| Main Level | Laundry Room | 1.91 m | 1.55 m | 1.91 m x 1.55 m |
Interested?
Contact us for more information





















