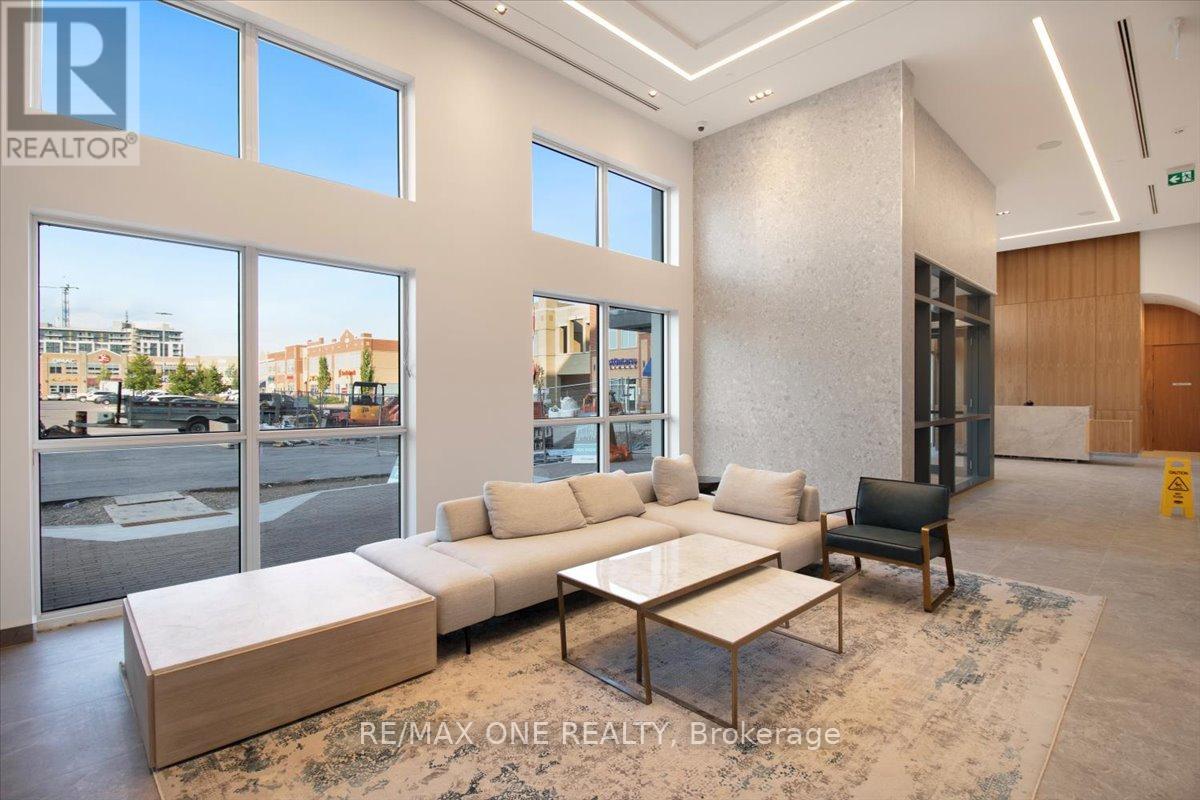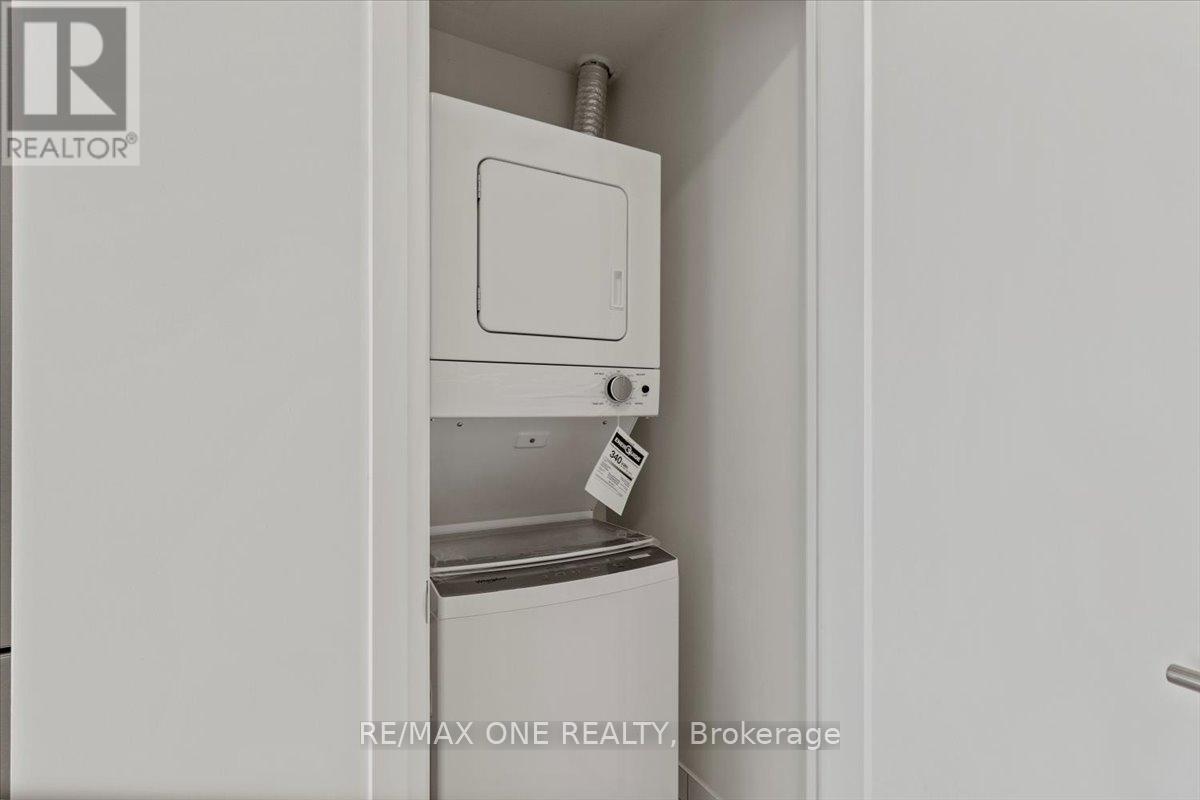2 Bedroom
1 Bathroom
Central Air Conditioning
Forced Air
$2,600 Monthly
Breath taking unit Premium Location In The Stunning 8-Storey Boutique Building. Located At Dundas & Neyagawa - High Demand North Oakville Area West Exposure Built By Renowned Builder Greenpark! This Upgraded 1 Bed + Den Features 704 Sqft Open Concept Layout With Walkout To Open Large Balcony. Modern Decor Finishes Including: 9 Foot Ceilings, Contemporary Custom Designed Cabinetry, Quartz Modern Decor Finishes Including: 9 Foot Ceilings, Contemporary Custom Designed Counter Top, 4"" x 12"" ceramic Tile Backsplash, Custom Designed Vanity, 8 mm Laminate Flooring,In Suite Laundry. Window shades are also installed for tenant. **** EXTRAS **** 1 Parking & 1 Locker Included. Amenities Include Outdoor Terrace, Fitness/Yoga Studio, Theatre Room, Party/Games Room, Dining Area & More. Close To Transportation, Hospital, Go Station, Hwy 403, Hwy (id:49269)
Property Details
|
MLS® Number
|
W9301759 |
|
Property Type
|
Single Family |
|
Community Name
|
Rural Oakville |
|
AmenitiesNearBy
|
Hospital, Park, Schools |
|
CommunityFeatures
|
Pet Restrictions, School Bus |
|
Features
|
Balcony |
|
ParkingSpaceTotal
|
1 |
Building
|
BathroomTotal
|
1 |
|
BedroomsAboveGround
|
1 |
|
BedroomsBelowGround
|
1 |
|
BedroomsTotal
|
2 |
|
Amenities
|
Security/concierge, Exercise Centre, Party Room, Storage - Locker |
|
CoolingType
|
Central Air Conditioning |
|
ExteriorFinish
|
Concrete, Brick |
|
HeatingFuel
|
Natural Gas |
|
HeatingType
|
Forced Air |
|
Type
|
Apartment |
Parking
Land
|
Acreage
|
No |
|
LandAmenities
|
Hospital, Park, Schools |
Rooms
| Level |
Type |
Length |
Width |
Dimensions |
|
Main Level |
Primary Bedroom |
4.05 m |
3.04 m |
4.05 m x 3.04 m |
|
Main Level |
Kitchen |
3.84 m |
3.44 m |
3.84 m x 3.44 m |
|
Main Level |
Living Room |
4.05 m |
3.44 m |
4.05 m x 3.44 m |
|
Main Level |
Den |
1.82 m |
1.72 m |
1.82 m x 1.72 m |
https://www.realtor.ca/real-estate/27371366/224-509-dundas-street-w-oakville-rural-oakville



























