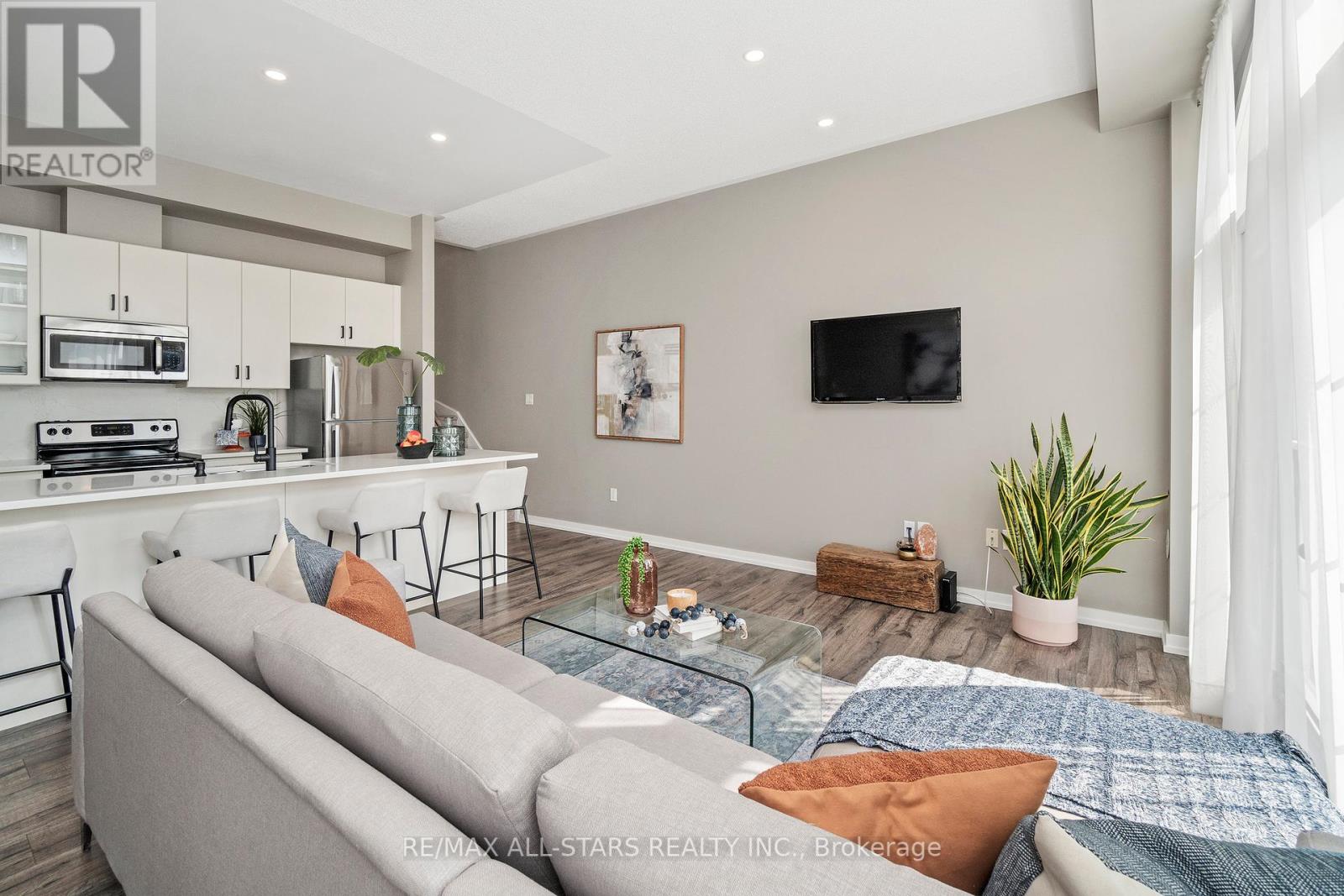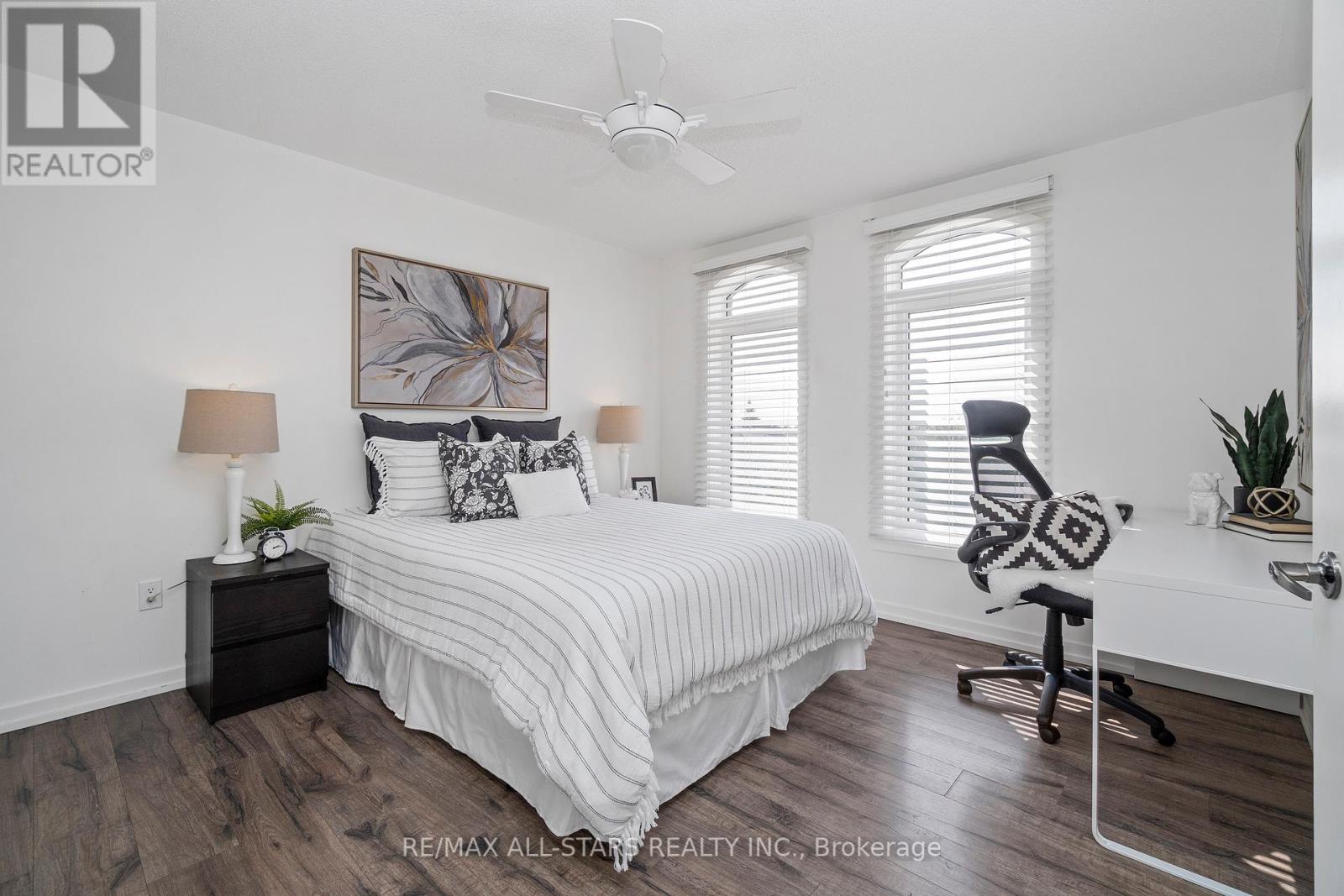12516 Ninth Line Whitchurch-Stouffville (Stouffville), Ontario L4A 0B2
$888,000Maintenance, Common Area Maintenance, Parking, Insurance
$290.54 Monthly
Maintenance, Common Area Maintenance, Parking, Insurance
$290.54 MonthlyWelcome to Uptownes at Cardinal Point 2-bedroom & 3-washroom executive townhome that offers the perfect blend of modern living and convenience. Located within walking distance to historic Main Street Stouffville, you'll enjoy easy access to shopping, groceries, GoodLife Fitness, new restaurants, and charming local shops. Families will appreciate the proximity to excellent schools, including Stouffville District Secondary School, St. Mark Catholic Elementary School, Glad Park Elementary, and the new Catholic schools of St. Katherine Drexel Secondary & Blessed Chiara Badano Elementary - all just a short walk away. This stylish home features upgraded laminate flooring and sleek pot lights, creating a contemporary and inviting atmosphere. The kitchen has been beautifully enhanced with new quartz countertops, complemented by modern hardware and faucets. A spacious kitchen pantry provides extra storage for all your culinary essentials.The ground floor level offers a walk-in space that is ideal for a recreation room or home office. This area features heated floors, ensuring comfort year-round, making it a versatile space for work or play. Additional highlights include a 1-car garage with an exclusive parking spot and direct in-home access, providing convenience and security. Enjoy outdoor living with a fabulous rooftop patio perfect for entertaining, and a walk-out to a private deck for more intimate gatherings.The principal suite is a retreat space, complete with a 3-piece ensuite bathroom featuring updated fixtures and quartz counters for a fresh, contemporary feel. **** EXTRAS **** Don't miss out on this exceptional opportunity to own a home that combines modern upgrades with a prime location! (id:49269)
Property Details
| MLS® Number | N9301318 |
| Property Type | Single Family |
| Community Name | Stouffville |
| AmenitiesNearBy | Park, Place Of Worship, Public Transit, Schools |
| CommunityFeatures | Pet Restrictions |
| ParkingSpaceTotal | 2 |
Building
| BathroomTotal | 3 |
| BedroomsAboveGround | 2 |
| BedroomsTotal | 2 |
| Appliances | Dishwasher, Dryer, Microwave, Refrigerator, Stove, Washer, Water Softener, Window Coverings |
| CoolingType | Central Air Conditioning |
| ExteriorFinish | Brick Facing |
| FlooringType | Laminate, Tile |
| HalfBathTotal | 1 |
| HeatingFuel | Natural Gas |
| HeatingType | Forced Air |
| StoriesTotal | 3 |
| Type | Row / Townhouse |
Parking
| Garage |
Land
| Acreage | No |
| LandAmenities | Park, Place Of Worship, Public Transit, Schools |
Rooms
| Level | Type | Length | Width | Dimensions |
|---|---|---|---|---|
| Second Level | Primary Bedroom | 3.9 m | 3.48 m | 3.9 m x 3.48 m |
| Second Level | Bedroom 2 | 3.16 m | 3.48 m | 3.16 m x 3.48 m |
| Third Level | Utility Room | Measurements not available | ||
| Main Level | Kitchen | 2.55 m | 4.7 m | 2.55 m x 4.7 m |
| Main Level | Living Room | 3.67 m | 6.43 m | 3.67 m x 6.43 m |
| Main Level | Dining Room | 3.67 m | 6.43 m | 3.67 m x 6.43 m |
| Ground Level | Recreational, Games Room | 4.95 m | 3.48 m | 4.95 m x 3.48 m |
Interested?
Contact us for more information








































