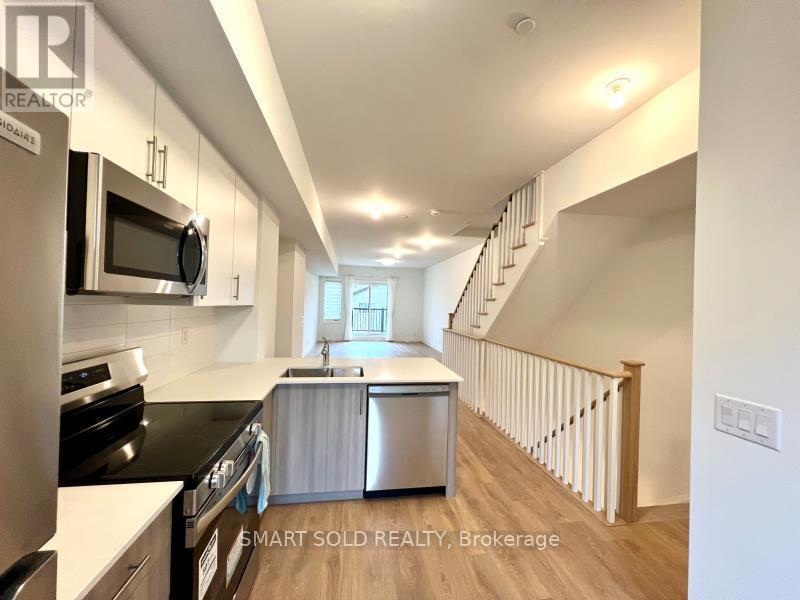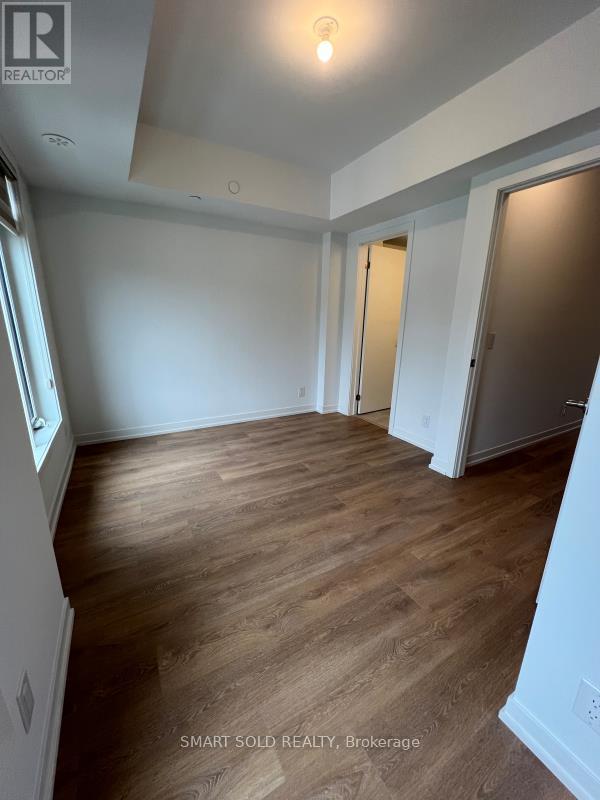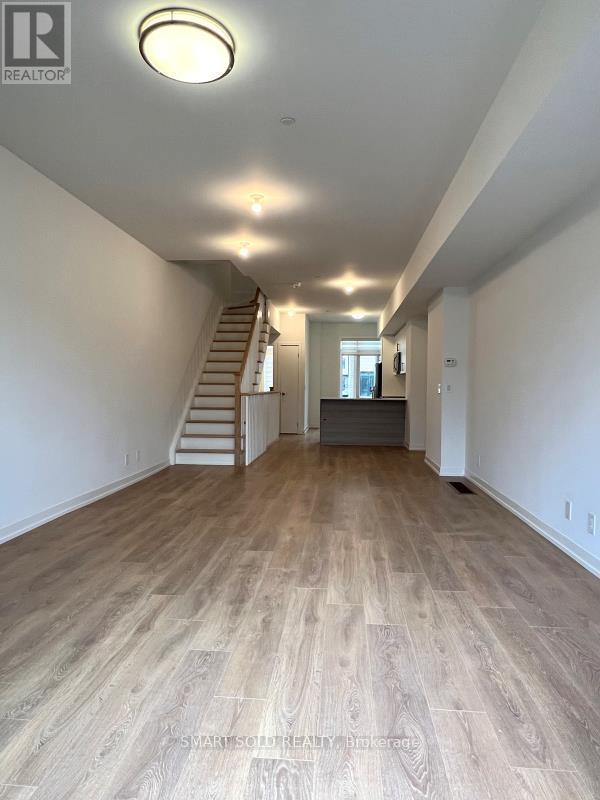416-218-8800
admin@hlfrontier.com
36 Case Ootes Drive Toronto (Victoria Village), Ontario M4A 1C5
5 Bedroom
5 Bathroom
Central Air Conditioning
Forced Air
$4,480 Monthly
Brand new freehold townhouse featuring 4 bedrooms, 5 bathrooms plus a ground level den/office(1700Sqft+). Largest Unit In This Townhome Community Include 3 balconies that offer beautiful view of Toronto skyline. Oak Staircases, private attached garage, Open concept layout with Ample Windows& Sunlight. 9' Smooth Ceilings Throughout.Modern Kitchen, Quartz Countertop, Backsplash, Two-Tone Cabinets, Private Ground Floor Garage W/Direct Access to Home.Minutes away to the new Eglinton LRT station,Easy Access to TTC Bus Route;Steps away from Eglinton Square and Golden Mile Plaza Shopping Centres (id:49269)
Property Details
| MLS® Number | C9302634 |
| Property Type | Single Family |
| Community Name | Victoria Village |
| Features | Carpet Free |
| ParkingSpaceTotal | 1 |
Building
| BathroomTotal | 5 |
| BedroomsAboveGround | 4 |
| BedroomsBelowGround | 1 |
| BedroomsTotal | 5 |
| BasementDevelopment | Finished |
| BasementType | N/a (finished) |
| ConstructionStyleAttachment | Attached |
| CoolingType | Central Air Conditioning |
| ExteriorFinish | Brick |
| FoundationType | Concrete |
| HalfBathTotal | 1 |
| HeatingFuel | Natural Gas |
| HeatingType | Forced Air |
| StoriesTotal | 3 |
| Type | Row / Townhouse |
| UtilityWater | Municipal Water |
Parking
| Attached Garage |
Land
| Acreage | No |
| Sewer | Sanitary Sewer |
Rooms
| Level | Type | Length | Width | Dimensions |
|---|---|---|---|---|
| Second Level | Primary Bedroom | Measurements not available | ||
| Second Level | Bedroom 2 | Measurements not available | ||
| Third Level | Bedroom 3 | Measurements not available | ||
| Third Level | Bedroom 4 | Measurements not available | ||
| Main Level | Family Room | Measurements not available | ||
| Main Level | Dining Room | Measurements not available | ||
| Main Level | Kitchen | Measurements not available | ||
| Ground Level | Office | Measurements not available |
Interested?
Contact us for more information


















