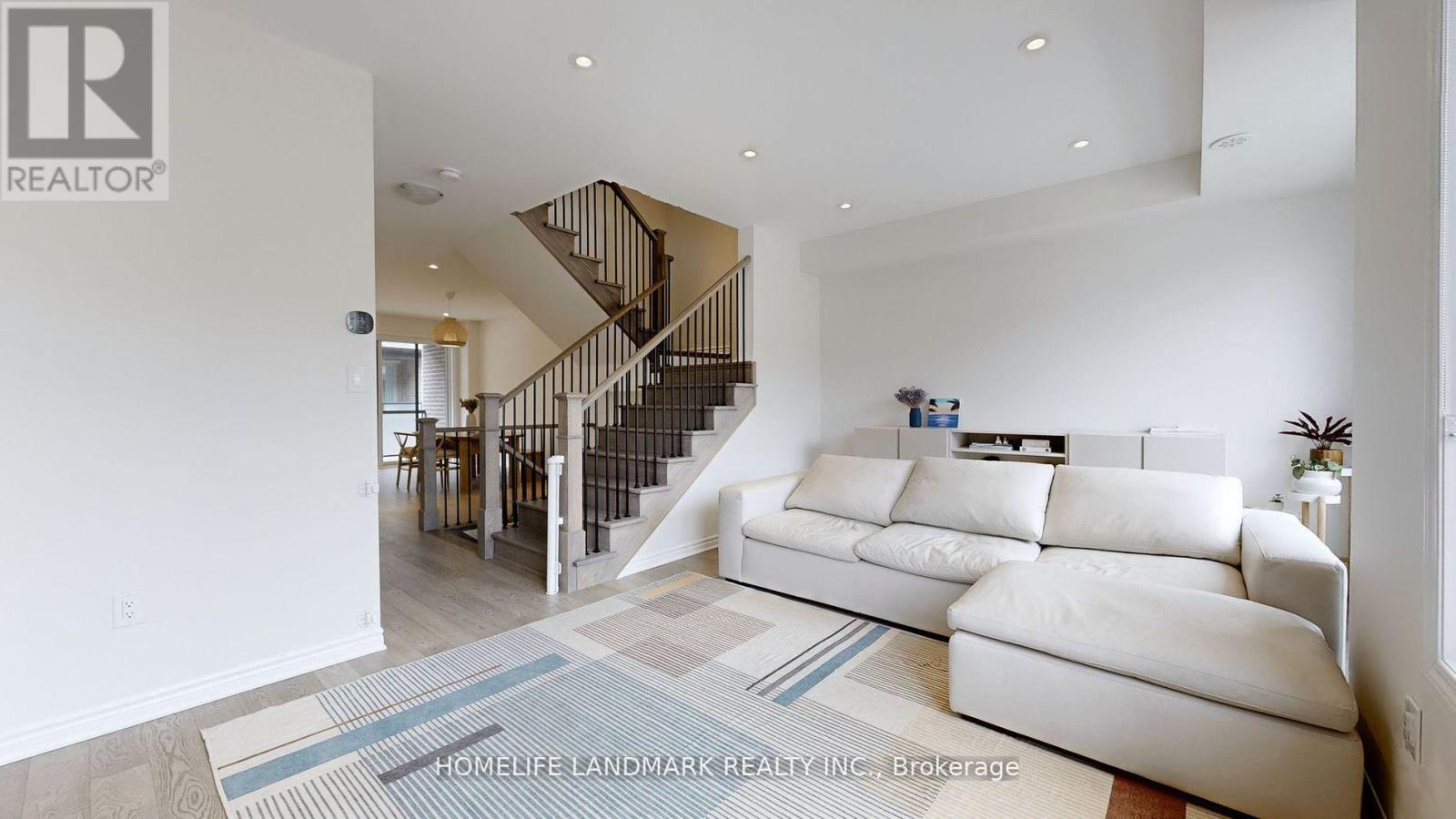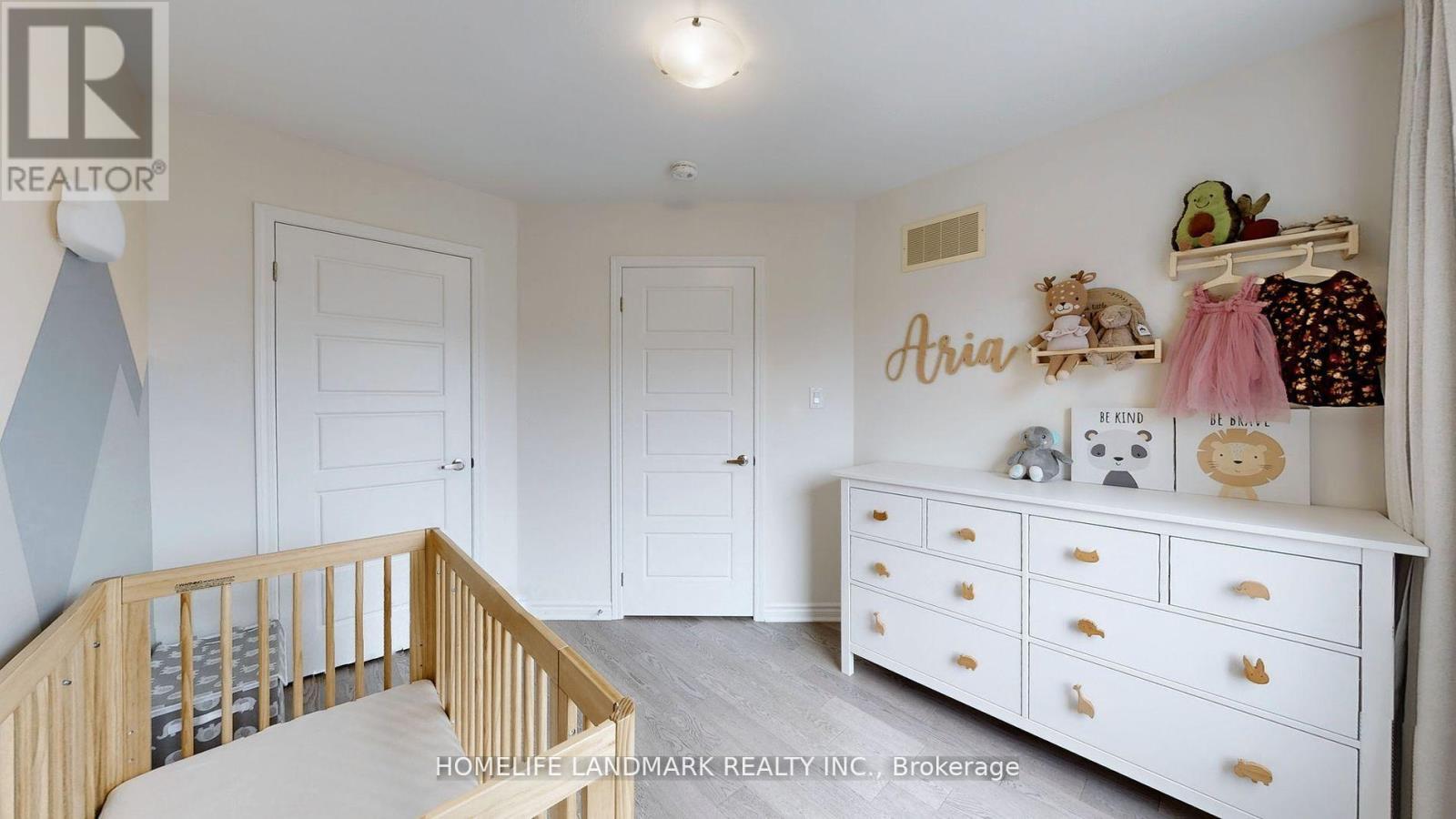26 Hollyhock Court Toronto (Banbury-Don Mills), Ontario M3B 0B4
$1,550,000Maintenance, Parcel of Tied Land
$192 Monthly
Maintenance, Parcel of Tied Land
$192 MonthlyRarely Offered New Fully Upgraded Modern Luxury Townhome In The Highly Sought After Banbury Neighbourhood! Open Concept W/Tons Of Natural Light. 2 Spacious Living/Family Rooms , Over 300Sqft Of Additional Outdoor Space Incl.2 Balconies And Large Private Rooftop Terrace. 9Ft High Ceilings On Both 1st & 2nd Level. Oversized 2 Car Garage. $$$ Spent On Upgrades Incl. Pot Lights, Custom Blinds, Modern Light Fixtures, Spa-Like Bathrooms, Oak Stairs W/ Iron Pickets, Top Of The Line Appliances, Caesarstone Quartz Countertop In Chefs Kitchen & Bathrooms, Large Custom Waterfall Centre Island. Basement 3Pc Rough-In For 4th Bath. Close To Top Public & Private Schools, Shopping & Restaurants (Shops At Don Mills, Fairview Mall), Parks (Sunnybrook Park, Edwards Garden), Transit (Don Mills/York Mills/Lawrence Station, Oriole Go & Future Eglinton Lrt) & Highways (Dvp/401/404). You Don't Want To Miss This Spectacular Gem! (id:49269)
Property Details
| MLS® Number | C9303006 |
| Property Type | Single Family |
| Community Name | Banbury-Don Mills |
| AmenitiesNearBy | Park, Public Transit, Schools |
| ParkingSpaceTotal | 2 |
Building
| BathroomTotal | 3 |
| BedroomsAboveGround | 3 |
| BedroomsTotal | 3 |
| Appliances | Blinds, Dishwasher, Dryer, Refrigerator, Stove, Washer |
| BasementDevelopment | Unfinished |
| BasementType | Full (unfinished) |
| ConstructionStyleAttachment | Attached |
| CoolingType | Central Air Conditioning, Ventilation System |
| ExteriorFinish | Brick |
| FlooringType | Hardwood |
| FoundationType | Concrete |
| HalfBathTotal | 1 |
| HeatingFuel | Natural Gas |
| HeatingType | Forced Air |
| StoriesTotal | 3 |
| Type | Row / Townhouse |
| UtilityWater | Municipal Water |
Parking
| Attached Garage |
Land
| Acreage | No |
| LandAmenities | Park, Public Transit, Schools |
| Sewer | Sanitary Sewer |
| SizeDepth | 59 Ft ,6 In |
| SizeFrontage | 19 Ft ,4 In |
| SizeIrregular | 19.34 X 59.51 Ft |
| SizeTotalText | 19.34 X 59.51 Ft |
Rooms
| Level | Type | Length | Width | Dimensions |
|---|---|---|---|---|
| Second Level | Living Room | 3.71 m | 5.69 m | 3.71 m x 5.69 m |
| Second Level | Dining Room | 3.71 m | 5.69 m | 3.71 m x 5.69 m |
| Second Level | Kitchen | 4.72 m | 2.54 m | 4.72 m x 2.54 m |
| Second Level | Eating Area | 4.34 m | 3.15 m | 4.34 m x 3.15 m |
| Third Level | Primary Bedroom | 3.91 m | 4.27 m | 3.91 m x 4.27 m |
| Third Level | Bedroom 2 | 3.66 m | 2.74 m | 3.66 m x 2.74 m |
| Third Level | Bedroom 3 | 3 m | 2.84 m | 3 m x 2.84 m |
| Basement | Utility Room | 4 m | 3 m | 4 m x 3 m |
| Upper Level | Den | 3.33 m | 2.64 m | 3.33 m x 2.64 m |
| Upper Level | Other | 3.68 m | 5.74 m | 3.68 m x 5.74 m |
| Ground Level | Family Room | 4.58 m | 4.58 m | 4.58 m x 4.58 m |
Interested?
Contact us for more information










































