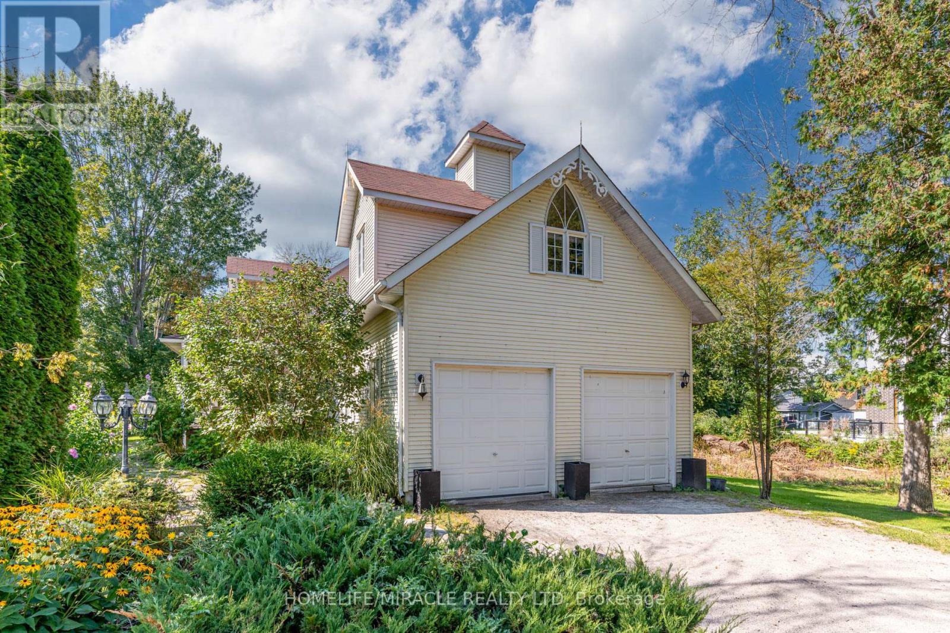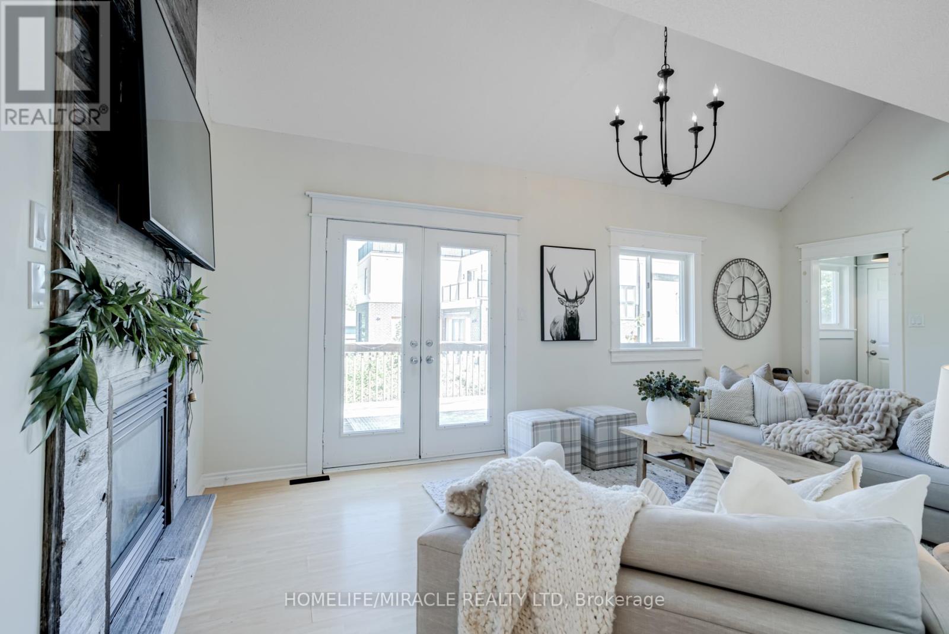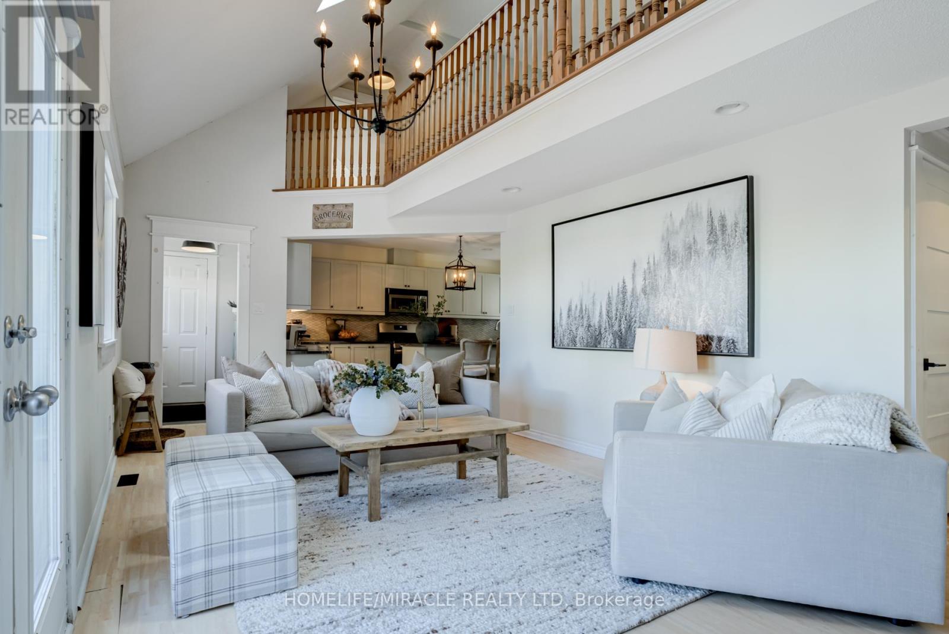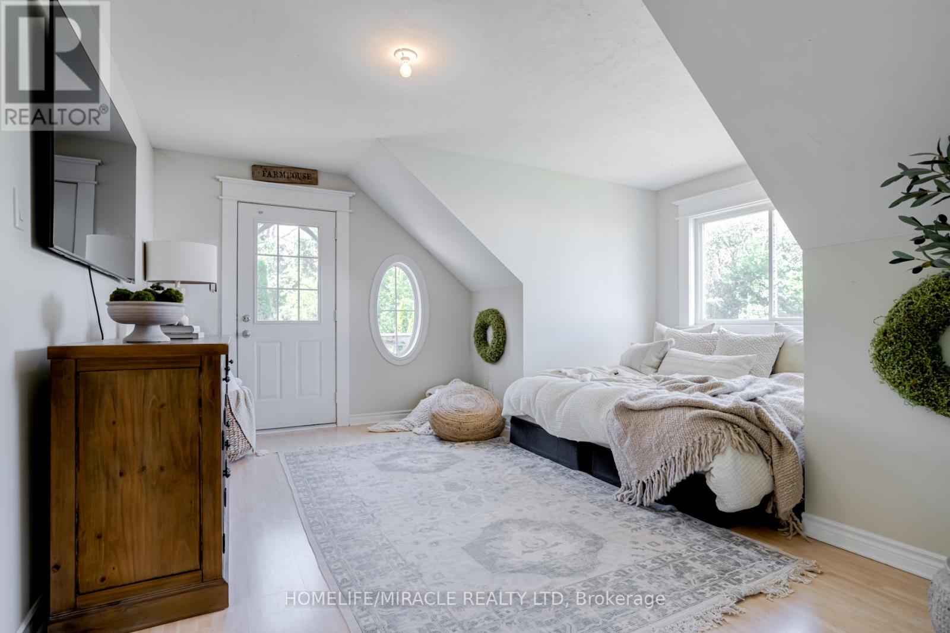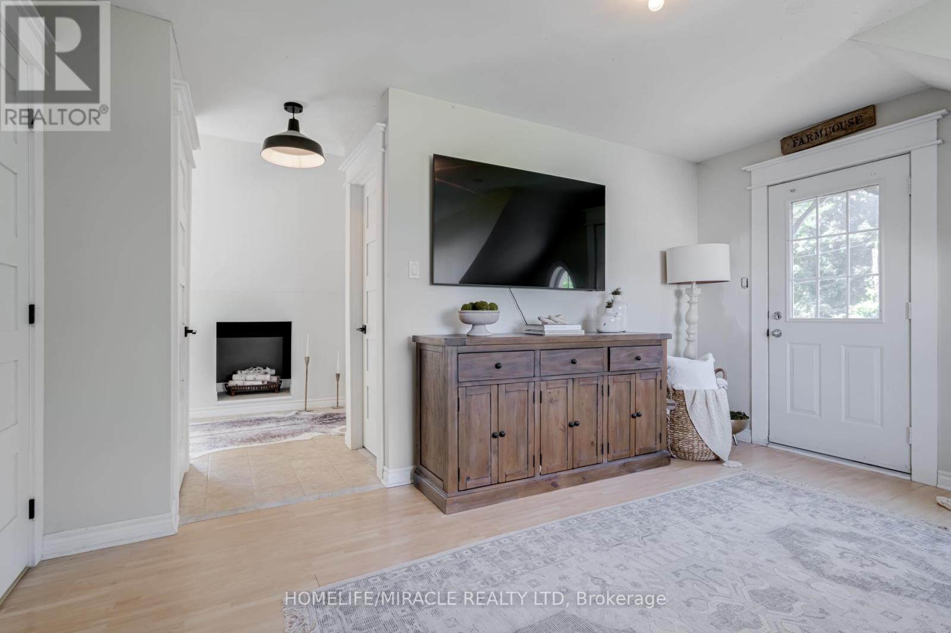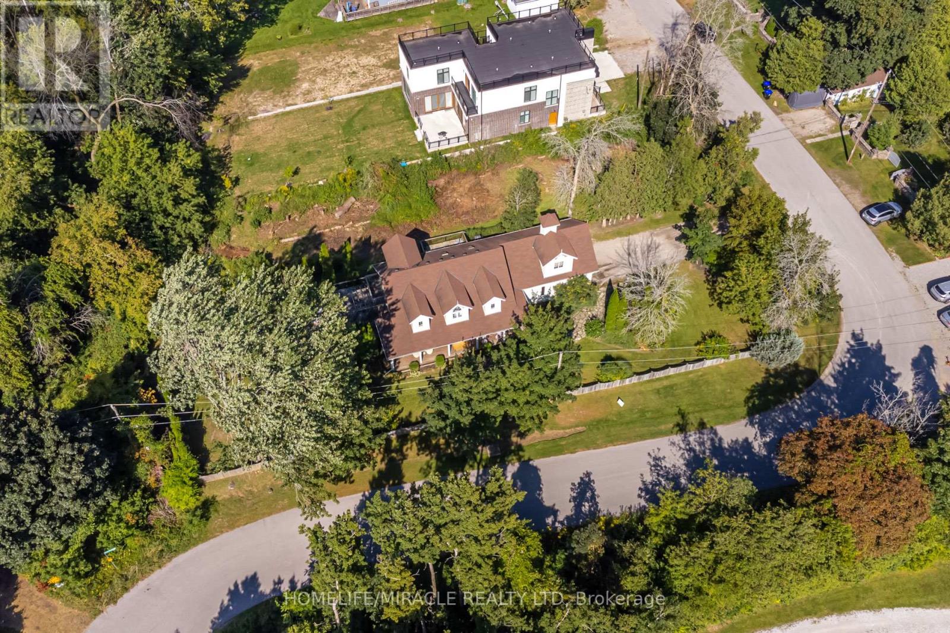4 Bedroom
2 Bathroom
Fireplace
Central Air Conditioning
Forced Air
$899,999
Embrace a tranquil lifestyle in this exceptional 2-story home in Innisfil, located on a spacious 70x200 lot at the end of a quiet cul-de-sac, just a short walk from the serene shores of Lake Simcoe and its inviting beaches. This corner lot features an array of outdoor living spaces, including a large covered front porch and several decks, perfect for hosting gatherings or enjoying peaceful moments. Inside, you'll find bright and airy living areas with soaring cathedral ceilings, upgraded solid wood doors, and elegant trim. The home offers 4 cozy bedrooms2 on the main leveland 2 well-designed bathrooms for your convenience. The second-floor loft is ideal for a reading nook or home office, while the master suite provides a charming retreat. The expansive backyard is perfect for entertaining, and the spacious 2-car garage provides ample storage with easy interior access. Experience the Cape Cod charm and serene lake lifestyle with this picturesque property as your ideal home! **** EXTRAS **** Close to Point Golf & Country Club, Several Marinas, Killarney Beach Market and a Local Variety Store for Your At-Home Basics, 6-9km to Each of 3 Main Beaches (id:49269)
Property Details
|
MLS® Number
|
N9303048 |
|
Property Type
|
Single Family |
|
Community Name
|
Rural Innisfil |
|
AmenitiesNearBy
|
Beach, Park |
|
CommunityFeatures
|
Community Centre |
|
Features
|
Cul-de-sac |
|
ParkingSpaceTotal
|
6 |
Building
|
BathroomTotal
|
2 |
|
BedroomsAboveGround
|
4 |
|
BedroomsTotal
|
4 |
|
BasementType
|
Full |
|
ConstructionStyleAttachment
|
Detached |
|
CoolingType
|
Central Air Conditioning |
|
ExteriorFinish
|
Vinyl Siding |
|
FireplacePresent
|
Yes |
|
FlooringType
|
Ceramic, Carpeted |
|
HeatingFuel
|
Natural Gas |
|
HeatingType
|
Forced Air |
|
StoriesTotal
|
2 |
|
Type
|
House |
Parking
Land
|
Acreage
|
No |
|
FenceType
|
Fenced Yard |
|
LandAmenities
|
Beach, Park |
|
Sewer
|
Sanitary Sewer |
|
SizeDepth
|
201 Ft ,5 In |
|
SizeFrontage
|
71 Ft ,8 In |
|
SizeIrregular
|
71.69 X 201.42 Ft ; Irreg(geo) 63.91'x203.06'x71.69'x201.42' |
|
SizeTotalText
|
71.69 X 201.42 Ft ; Irreg(geo) 63.91'x203.06'x71.69'x201.42' |
|
SurfaceWater
|
Lake/pond |
|
ZoningDescription
|
Sr1 |
Rooms
| Level |
Type |
Length |
Width |
Dimensions |
|
Second Level |
Loft |
3.91 m |
3.4 m |
3.91 m x 3.4 m |
|
Second Level |
Bedroom |
7.35 m |
5.08 m |
7.35 m x 5.08 m |
|
Second Level |
Primary Bedroom |
7.35 m |
5.08 m |
7.35 m x 5.08 m |
|
Main Level |
Kitchen |
3.25 m |
4.57 m |
3.25 m x 4.57 m |
|
Main Level |
Family Room |
6.55 m |
3.25 m |
6.55 m x 3.25 m |
|
Main Level |
Dining Room |
3.35 m |
6.09 m |
3.35 m x 6.09 m |
|
Main Level |
Bedroom |
3.81 m |
3.3 m |
3.81 m x 3.3 m |
|
Main Level |
Bedroom |
3.76 m |
3.09 m |
3.76 m x 3.09 m |
Utilities
https://www.realtor.ca/real-estate/27374847/984-little-cedar-avenue-innisfil-rural-innisfil



