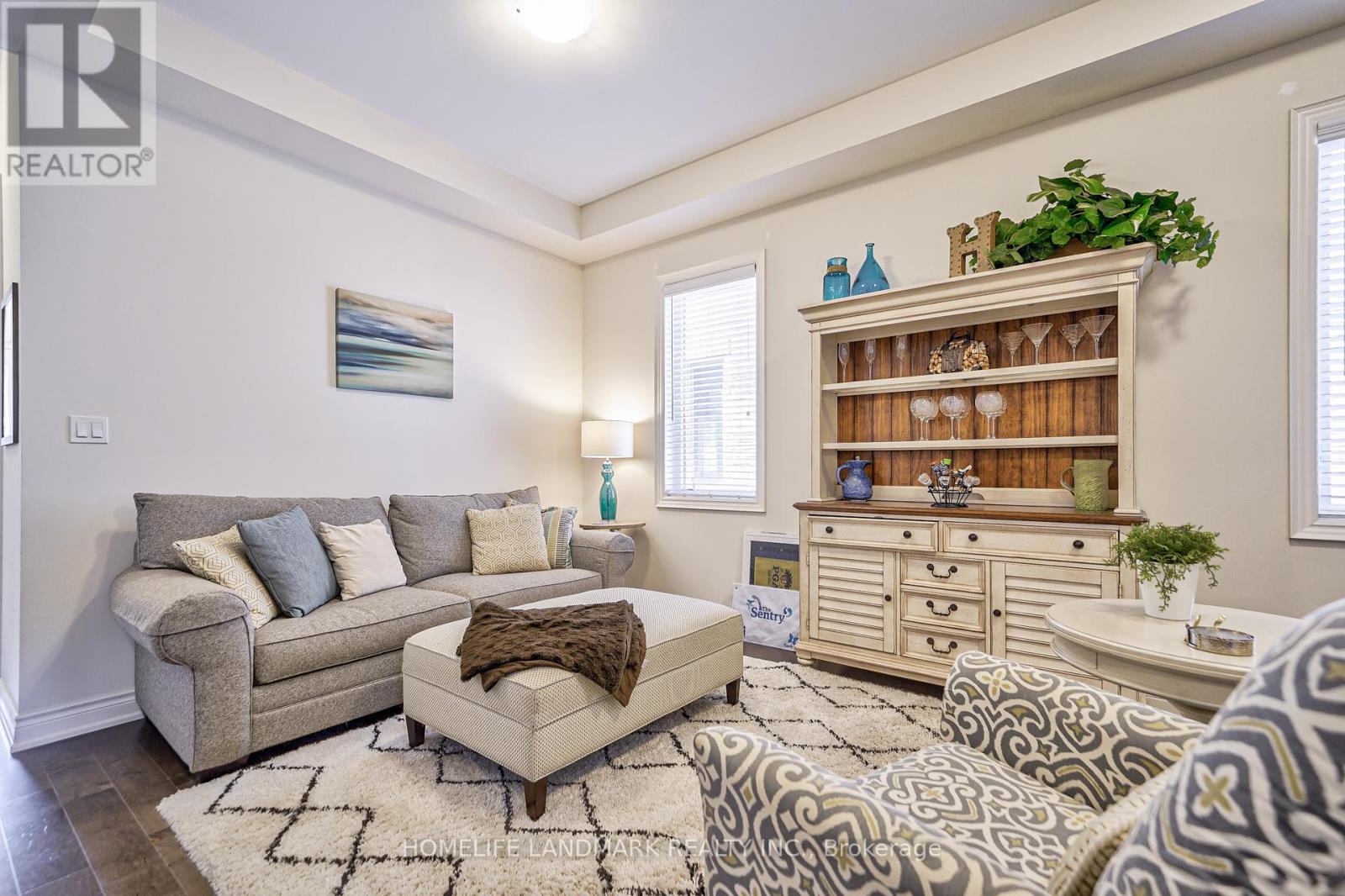416-218-8800
admin@hlfrontier.com
489 Threshing Mill Boulevard Oakville, Ontario L6H 0T2
4 Bedroom
4 Bathroom
Fireplace
Central Air Conditioning
Forced Air
$5,500 Monthly
6 Years Old*4-Bedroom Detached Home W/ Over 3000 Sq.Ft. Of Living Space Built By Greenpark. One Office On Main Floor, A Huge Family Room W/ Fireplace, Oak Stairs, Modern Kitchen W/ Quartz Counters, And Breakfast W/ Walkout To Yard Backing Into Treed Area. All Bedrooms Have Walk-In Closets And Direct Access To Washroom. Laundry On 2nd Floor. Close To Hwy, Shopping Centre, Parks, High Ranking Schools, Community Centre, & Hospital. (id:49269)
Property Details
| MLS® Number | W9303020 |
| Property Type | Single Family |
| Community Name | Rural Oakville |
| AmenitiesNearBy | Hospital, Park, Schools |
| CommunityFeatures | Community Centre |
| Features | Wooded Area |
| ParkingSpaceTotal | 4 |
Building
| BathroomTotal | 4 |
| BedroomsAboveGround | 4 |
| BedroomsTotal | 4 |
| Appliances | Garage Door Opener Remote(s), Dishwasher, Dryer, Refrigerator, Stove, Washer, Window Coverings |
| BasementFeatures | Separate Entrance, Walk-up |
| BasementType | N/a |
| ConstructionStyleAttachment | Detached |
| CoolingType | Central Air Conditioning |
| ExteriorFinish | Brick, Stone |
| FireplacePresent | Yes |
| FlooringType | Laminate, Ceramic, Hardwood |
| FoundationType | Concrete |
| HalfBathTotal | 1 |
| HeatingFuel | Natural Gas |
| HeatingType | Forced Air |
| StoriesTotal | 2 |
| Type | House |
| UtilityWater | Municipal Water |
Parking
| Garage |
Land
| Acreage | No |
| LandAmenities | Hospital, Park, Schools |
| Sewer | Sanitary Sewer |
| SizeDepth | 90 Ft |
| SizeFrontage | 41 Ft |
| SizeIrregular | 41 X 90 Ft |
| SizeTotalText | 41 X 90 Ft |
Rooms
| Level | Type | Length | Width | Dimensions |
|---|---|---|---|---|
| Second Level | Bedroom 4 | 4.47 m | 3.3 m | 4.47 m x 3.3 m |
| Second Level | Laundry Room | 2 m | 1.5 m | 2 m x 1.5 m |
| Second Level | Primary Bedroom | 6.15 m | 4.01 m | 6.15 m x 4.01 m |
| Second Level | Bedroom 2 | 3.91 m | 3.35 m | 3.91 m x 3.35 m |
| Second Level | Bedroom 3 | 4.21 m | 4.06 m | 4.21 m x 4.06 m |
| Main Level | Living Room | 5.79 m | 4.22 m | 5.79 m x 4.22 m |
| Main Level | Dining Room | 5.79 m | 4.22 m | 5.79 m x 4.22 m |
| Main Level | Kitchen | 4.67 m | 2.54 m | 4.67 m x 2.54 m |
| Main Level | Eating Area | 4.67 m | 2.84 m | 4.67 m x 2.84 m |
| Main Level | Family Room | 5.18 m | 3.96 m | 5.18 m x 3.96 m |
| Main Level | Office | 2.95 m | 2.79 m | 2.95 m x 2.79 m |
https://www.realtor.ca/real-estate/27374859/489-threshing-mill-boulevard-oakville-rural-oakville
Interested?
Contact us for more information



































