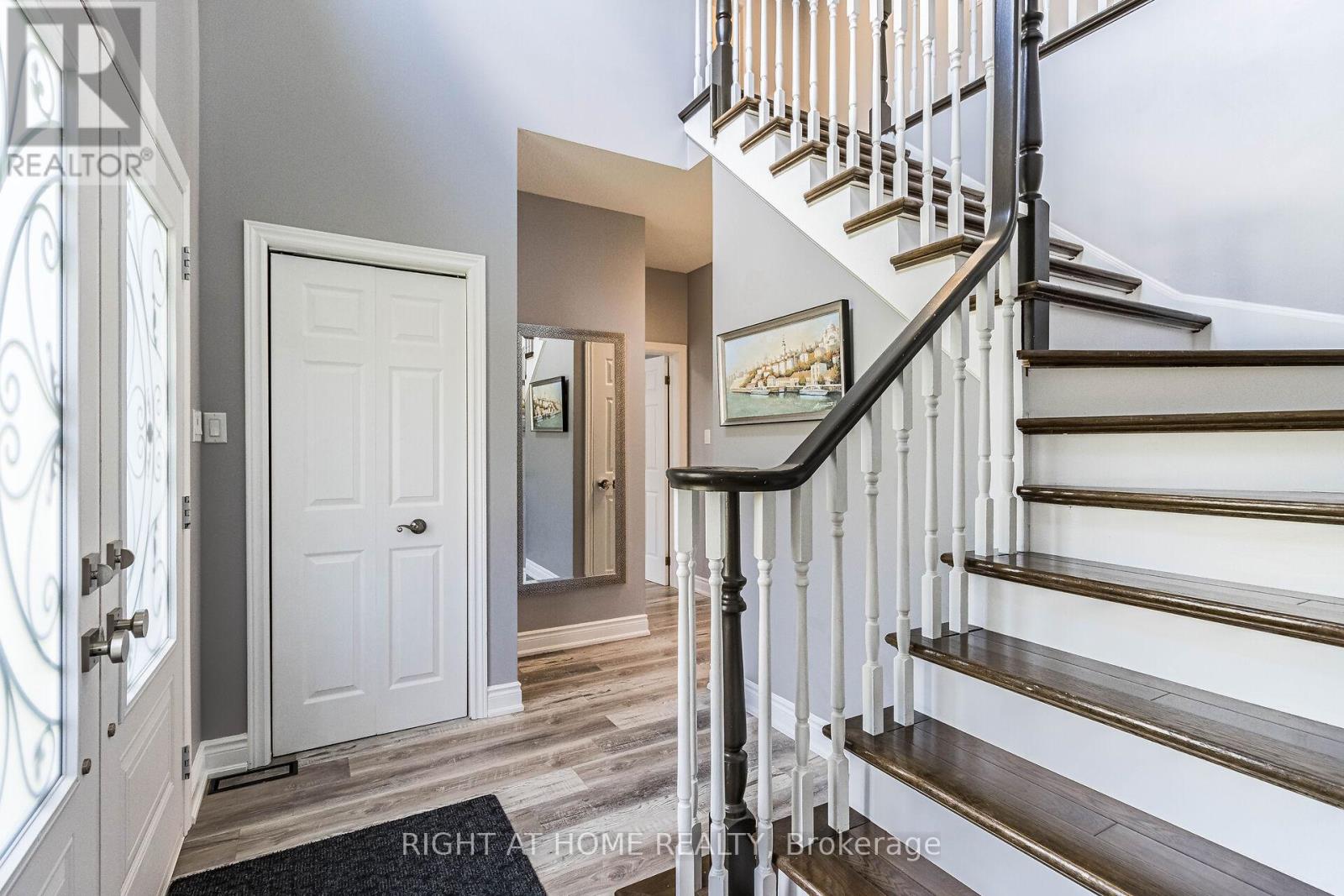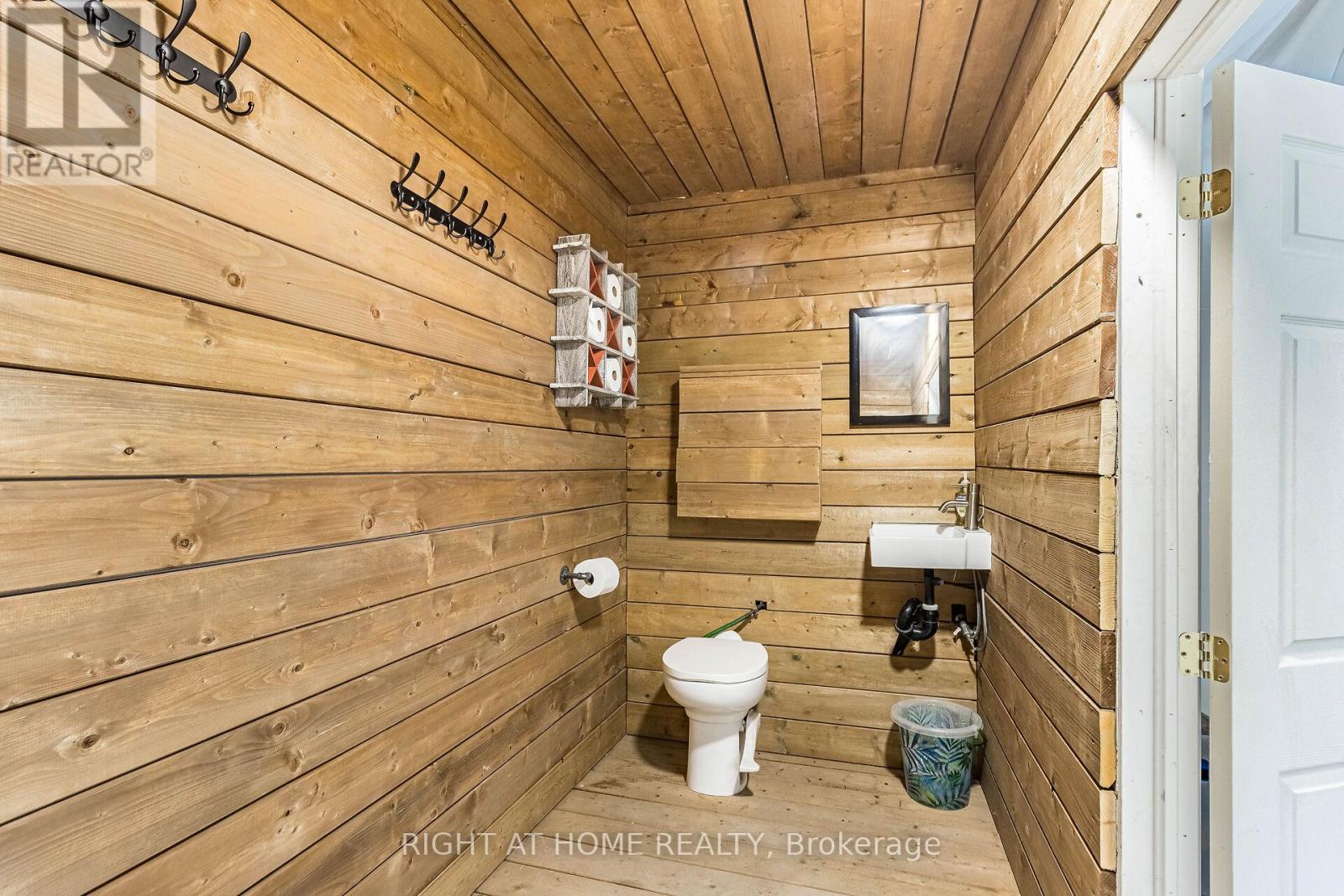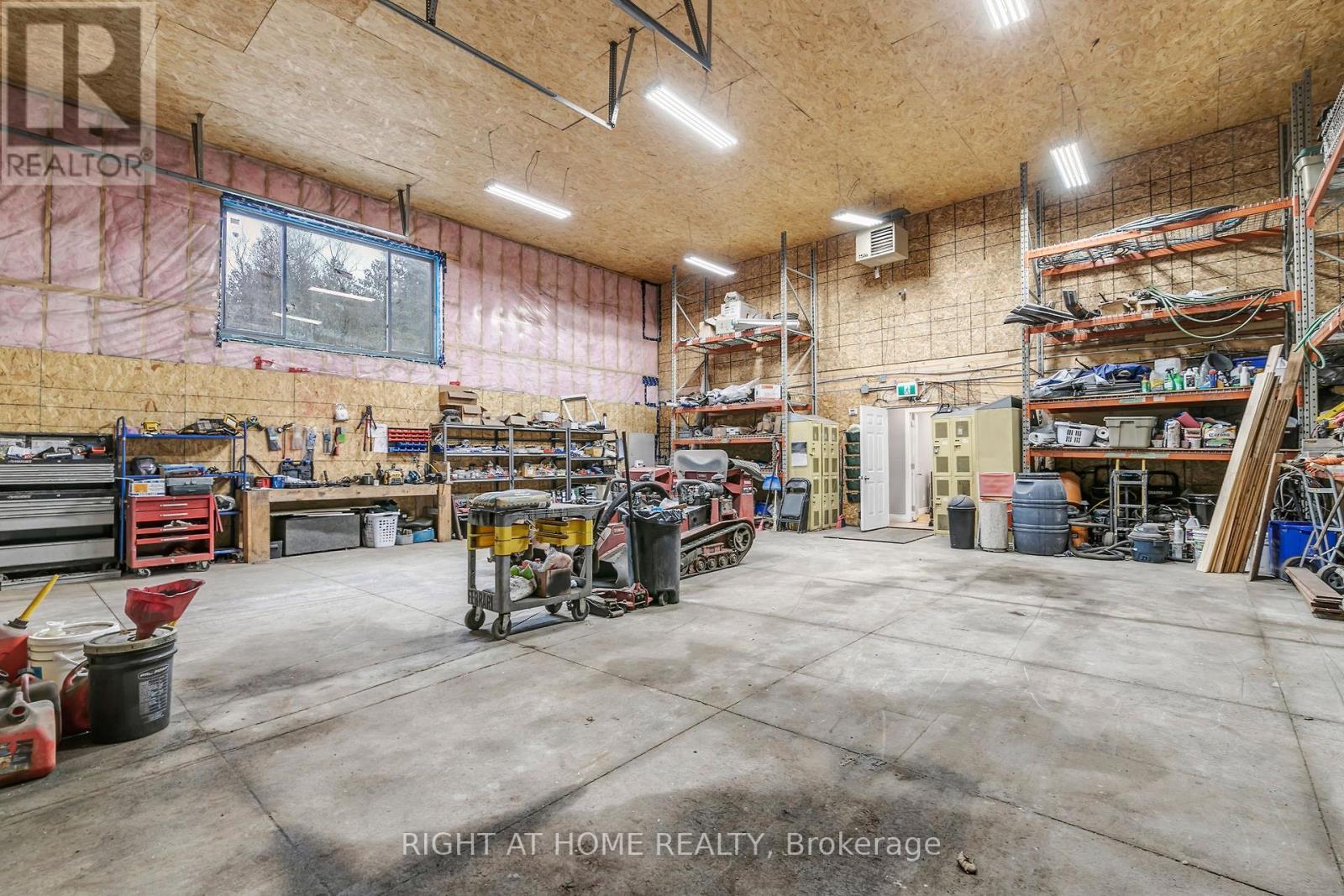4 Bedroom
4 Bathroom
Fireplace
Inground Pool
Central Air Conditioning
Forced Air
Acreage
$2,650,000
Welcome To 13640 Guelph Line, A Custom Built 2 Acre Estate! This Beautiful Detached Home Has Almost 3,200 Sq. Ft Of Finished Living Space And A Large Backyard Work Shop With Offices Covering Almost 3,400 Sq. Ft. Extravagant & Secure Gate With Intercom, A Gorgeous Renovated Open Concept Interior, A Main Floor Den And A Finished Basement With A Guest Bedroom. Boasting 2 Walkouts To A Custom Covered Outdoor Kitchen With A Built In Griddle Cooker, Smoker & Sink Only Enhance The Serene Pond With Waterfall. Beautiful Landscaping Throughout The Property & An Inground Heated Salt Water Pool With An Outdoor Bar, Washroom And Change Room Make This Home Perfect For Entertaining! Almost Off The Grid, This Home Has Geothermal Heating/Cooling, A Drilled Well And An Irrigation System. Live/Work Combination! Minutes To 401, Lakes & 35 Minutes To Pearson Airport. See Virtual Tour! **** EXTRAS **** Fully Fin Office Spce, Brd Mting Rm, Emplye Leisure/Evnts Spce, 3 Pce Bath, 2 Pc Pwdr Rm (60%). - Work Shop Is (40%) Wth 2 Lrge Bay Drs. All Block Construction, No Obstruction Pillars & 17 Ft Ceiling Height. 2 Bay Drs Are 13 Ft In Height. (id:49269)
Property Details
|
MLS® Number
|
W9303146 |
|
Property Type
|
Single Family |
|
Community Name
|
Campbellville |
|
AmenitiesNearBy
|
Park, Schools |
|
CommunityFeatures
|
School Bus |
|
Features
|
Wooded Area, Level, Hilly |
|
ParkingSpaceTotal
|
35 |
|
PoolType
|
Inground Pool |
|
Structure
|
Shed, Workshop |
Building
|
BathroomTotal
|
4 |
|
BedroomsAboveGround
|
3 |
|
BedroomsBelowGround
|
1 |
|
BedroomsTotal
|
4 |
|
BasementDevelopment
|
Finished |
|
BasementType
|
Full (finished) |
|
ConstructionStyleAttachment
|
Detached |
|
CoolingType
|
Central Air Conditioning |
|
ExteriorFinish
|
Brick, Vinyl Siding |
|
FireplacePresent
|
Yes |
|
FireplaceTotal
|
1 |
|
FlooringType
|
Laminate, Vinyl, Carpeted |
|
FoundationType
|
Poured Concrete |
|
HalfBathTotal
|
1 |
|
HeatingFuel
|
Propane |
|
HeatingType
|
Forced Air |
|
StoriesTotal
|
2 |
|
Type
|
House |
Parking
Land
|
Acreage
|
Yes |
|
LandAmenities
|
Park, Schools |
|
Sewer
|
Septic System |
|
SizeDepth
|
435 Ft ,10 In |
|
SizeFrontage
|
200 Ft ,3 In |
|
SizeIrregular
|
200.3 X 435.84 Ft ; Iregular 434.94 Ft X 202.42 Ft X 435.84 |
|
SizeTotalText
|
200.3 X 435.84 Ft ; Iregular 434.94 Ft X 202.42 Ft X 435.84|2 - 4.99 Acres |
|
SurfaceWater
|
Lake/pond |
|
ZoningDescription
|
Residential - Property Info From Mpac |
Rooms
| Level |
Type |
Length |
Width |
Dimensions |
|
Second Level |
Primary Bedroom |
5.57 m |
3.7 m |
5.57 m x 3.7 m |
|
Second Level |
Bedroom 2 |
4.38 m |
3.61 m |
4.38 m x 3.61 m |
|
Second Level |
Bedroom 3 |
2.75 m |
3.29 m |
2.75 m x 3.29 m |
|
Basement |
Bedroom 4 |
3.7 m |
4.32 m |
3.7 m x 4.32 m |
|
Basement |
Recreational, Games Room |
7.73 m |
8.04 m |
7.73 m x 8.04 m |
|
Main Level |
Workshop |
11.9 m |
19.6 m |
11.9 m x 19.6 m |
|
Main Level |
Kitchen |
4.76 m |
4.69 m |
4.76 m x 4.69 m |
|
Main Level |
Dining Room |
4.68 m |
4.16 m |
4.68 m x 4.16 m |
|
Main Level |
Family Room |
5.81 m |
4.76 m |
5.81 m x 4.76 m |
|
Main Level |
Office |
3.6 m |
3.27 m |
3.6 m x 3.27 m |
|
Main Level |
Laundry Room |
2.16 m |
3.19 m |
2.16 m x 3.19 m |
|
Main Level |
Foyer |
2.82 m |
2.16 m |
2.82 m x 2.16 m |
https://www.realtor.ca/real-estate/27375034/13640-guelph-line-milton-campbellville-campbellville










































