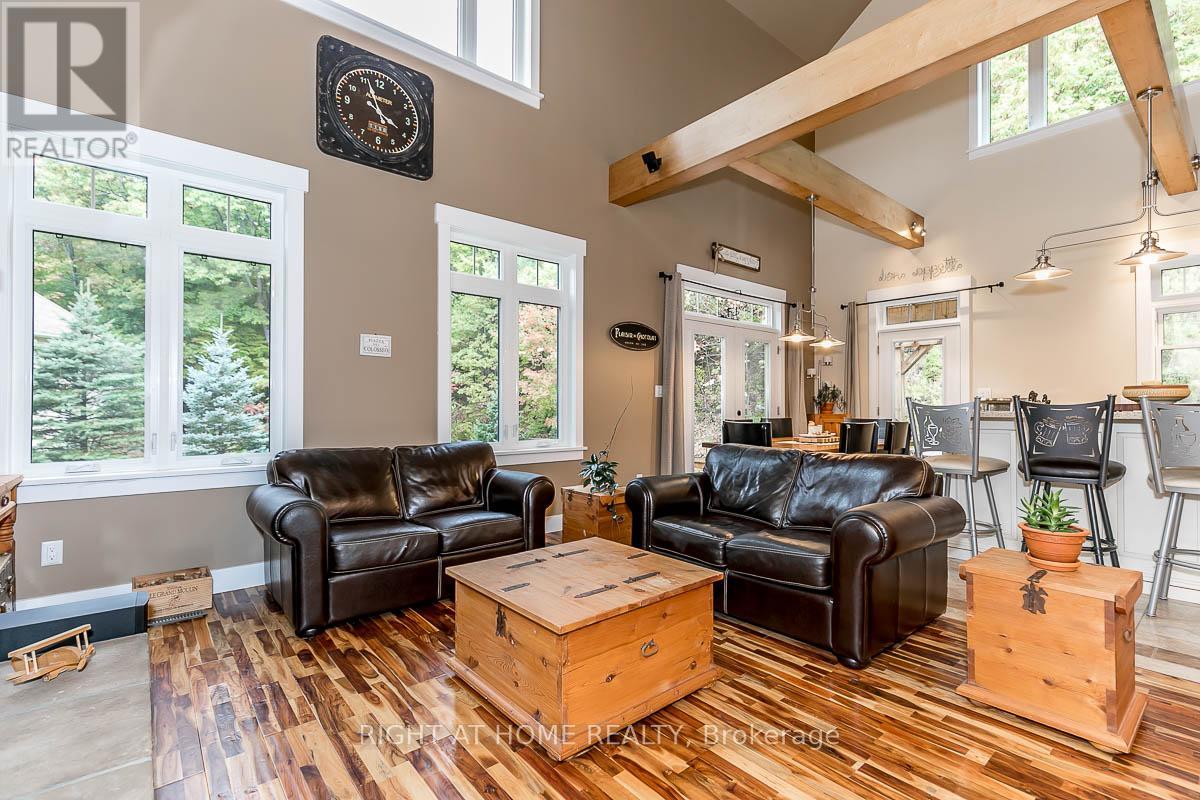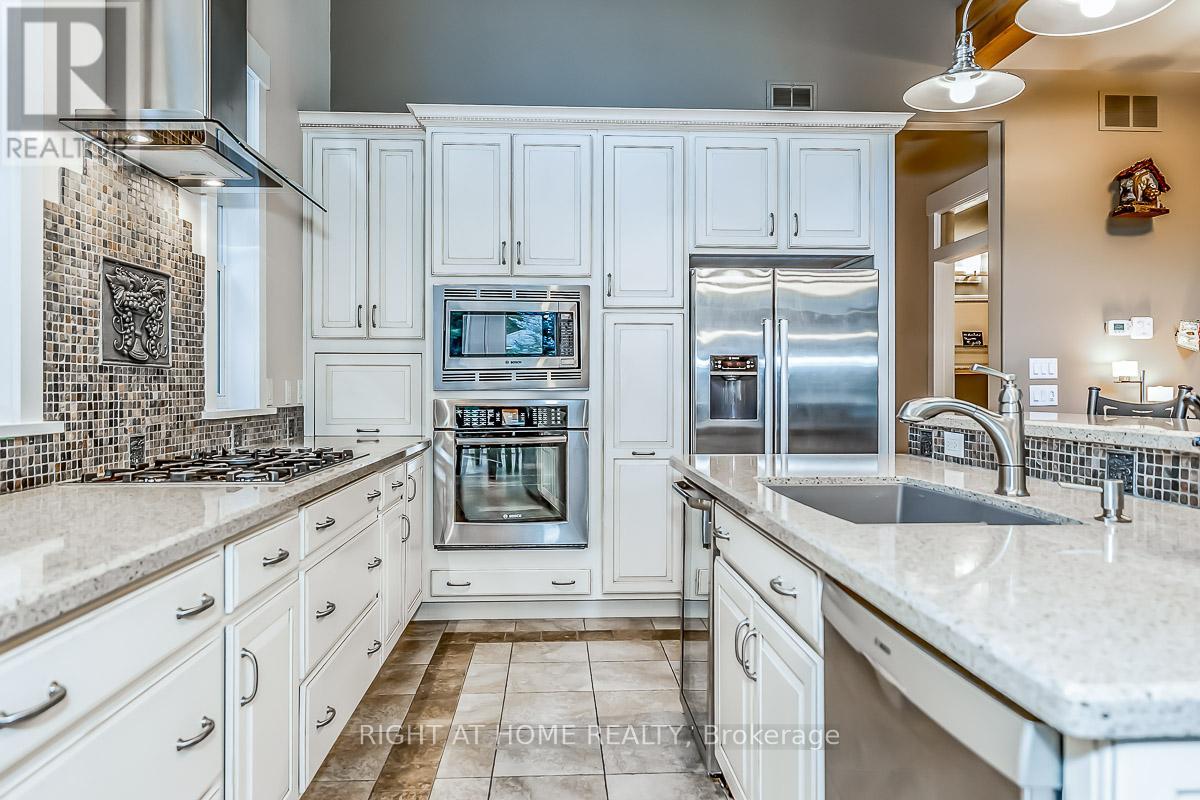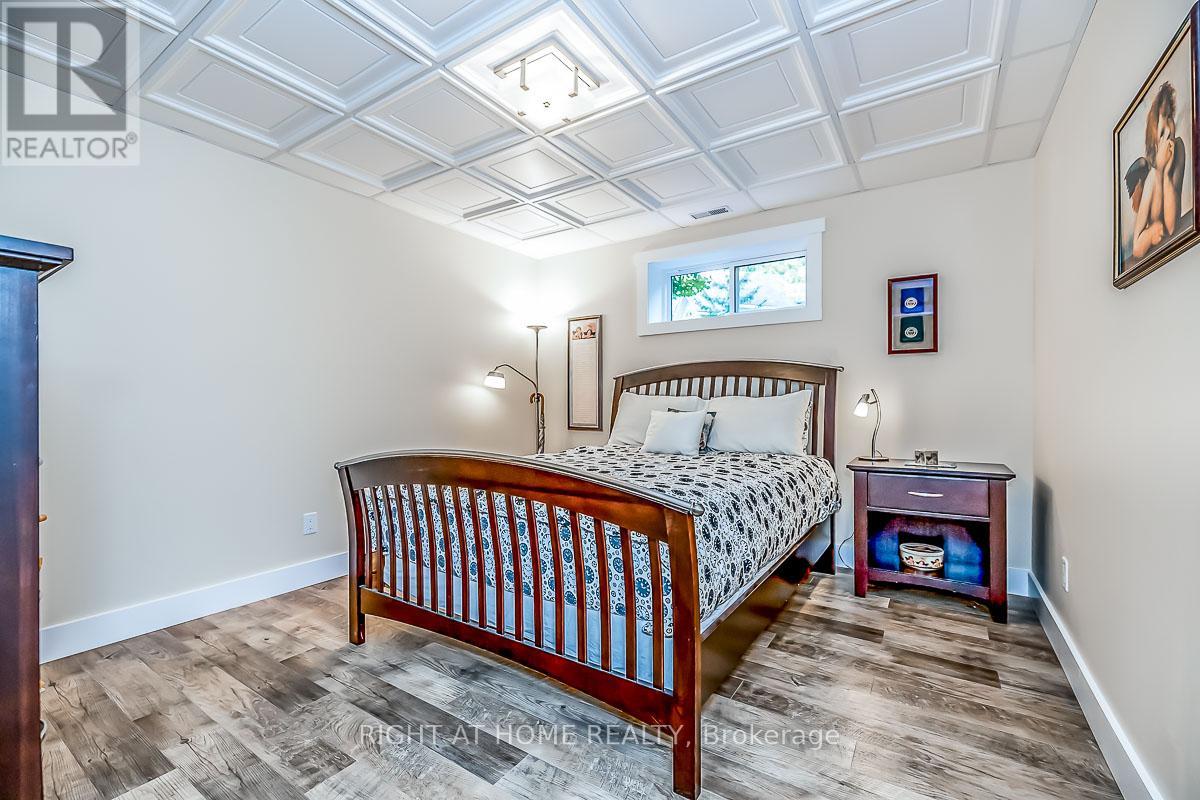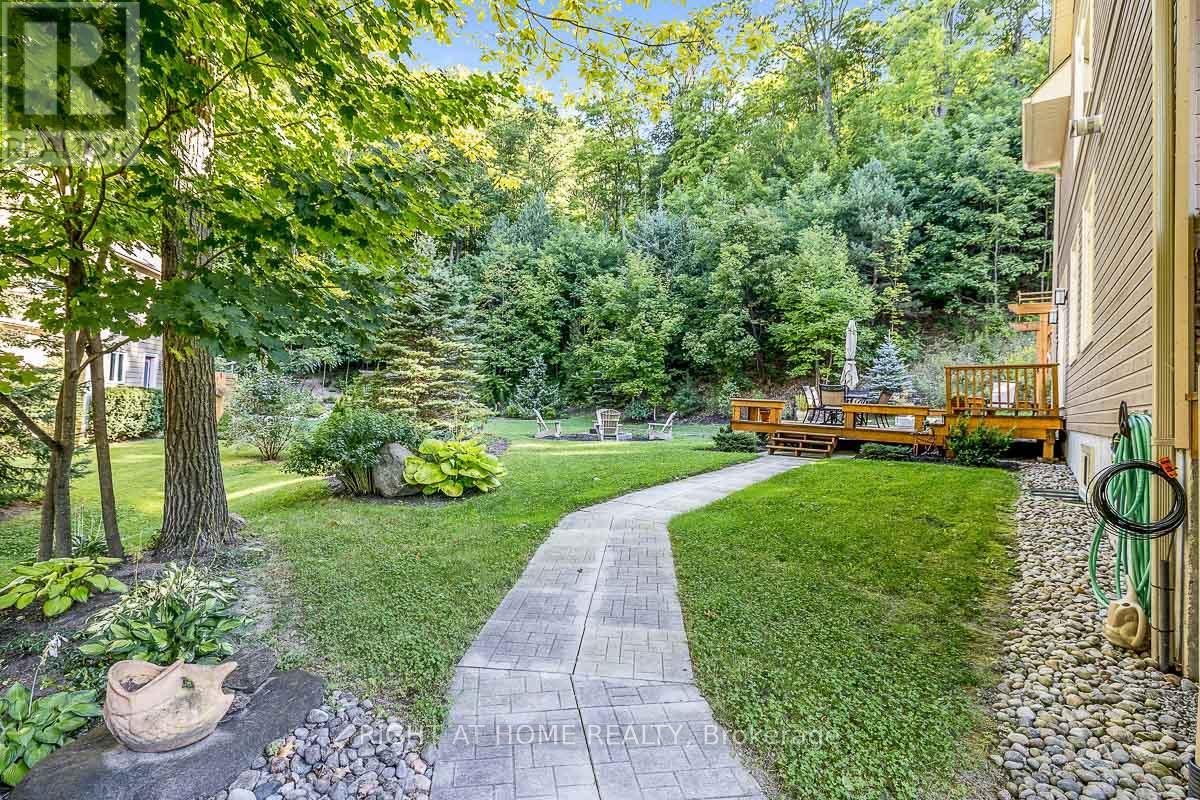4 Bedroom
4 Bathroom
Fireplace
Central Air Conditioning
Forced Air
$1,150,000
Built in 2014, this exceptional custom home features exquisite Brazilian walnut flooring, soaring 26-foot cathedral ceilings, a stamped concrete driveway, and a European-inspired kitchen. The insulated garage offers over 15 feet of clear height and is equipped with 220-volt outlets perfect for charging your electric car and powering your tools. Abundant storage options cater to sports enthusiasts, while the partially finished basement with 8-foot ceilings provides space for expansion. The ensuite bath boasts a heated floor, and the second ensuite features a unique bicycle sink. The loft can be used as a home workout area or family room. Demonstrating meticulous attention to detail and environmental consciousness, this home seamlessly blends luxury with sustainability, featuring a Waterloo Biofilter Sustainable Septic System. With numerous upgrades too extensive to list, schedule a private showing to discover how this residence meets all your home buying criteria. (id:49269)
Property Details
|
MLS® Number
|
S9303133 |
|
Property Type
|
Single Family |
|
Community Name
|
Horseshoe Valley |
|
AmenitiesNearBy
|
Schools, Ski Area |
|
CommunityFeatures
|
Community Centre |
|
Features
|
Cul-de-sac, Wooded Area, Irregular Lot Size, Carpet Free |
|
ParkingSpaceTotal
|
6 |
|
Structure
|
Deck |
Building
|
BathroomTotal
|
4 |
|
BedroomsAboveGround
|
3 |
|
BedroomsBelowGround
|
1 |
|
BedroomsTotal
|
4 |
|
Amenities
|
Fireplace(s) |
|
Appliances
|
Hot Tub, Garage Door Opener Remote(s), Central Vacuum, Dishwasher, Freezer, Microwave, Oven, Range, Refrigerator, Window Coverings |
|
BasementDevelopment
|
Partially Finished |
|
BasementType
|
Full (partially Finished) |
|
ConstructionStyleAttachment
|
Detached |
|
CoolingType
|
Central Air Conditioning |
|
ExteriorFinish
|
Stone, Wood |
|
FireplacePresent
|
Yes |
|
FireplaceTotal
|
1 |
|
FireplaceType
|
Woodstove |
|
FlooringType
|
Hardwood |
|
FoundationType
|
Poured Concrete |
|
HalfBathTotal
|
2 |
|
HeatingFuel
|
Natural Gas |
|
HeatingType
|
Forced Air |
|
StoriesTotal
|
1 |
|
Type
|
House |
|
UtilityWater
|
Municipal Water |
Parking
|
Attached Garage
|
|
|
Inside Entry
|
|
Land
|
Acreage
|
No |
|
LandAmenities
|
Schools, Ski Area |
|
Sewer
|
Septic System |
|
SizeDepth
|
197 Ft |
|
SizeFrontage
|
70 Ft |
|
SizeIrregular
|
70 X 197 Ft ; 70 X 197 X 262 X 178 |
|
SizeTotalText
|
70 X 197 Ft ; 70 X 197 X 262 X 178|1/2 - 1.99 Acres |
|
ZoningDescription
|
Res |
Rooms
| Level |
Type |
Length |
Width |
Dimensions |
|
Second Level |
Family Room |
6.41 m |
3.67 m |
6.41 m x 3.67 m |
|
Second Level |
Primary Bedroom |
3.83 m |
3.65 m |
3.83 m x 3.65 m |
|
Second Level |
Bathroom |
4.1 m |
4.5 m |
4.1 m x 4.5 m |
|
Second Level |
Office |
3.32 m |
2.44 m |
3.32 m x 2.44 m |
|
Basement |
Bedroom 4 |
3.92 m |
3.47 m |
3.92 m x 3.47 m |
|
Basement |
Bathroom |
3 m |
3.5 m |
3 m x 3.5 m |
|
Main Level |
Living Room |
6.4 m |
4.11 m |
6.4 m x 4.11 m |
|
Main Level |
Kitchen |
6.4 m |
3.95 m |
6.4 m x 3.95 m |
|
Main Level |
Primary Bedroom |
4.46 m |
3.61 m |
4.46 m x 3.61 m |
|
Main Level |
Bathroom |
8.1 m |
6 m |
8.1 m x 6 m |
|
Main Level |
Bathroom |
6 m |
4 m |
6 m x 4 m |
|
Main Level |
Bedroom 2 |
3.62 m |
3.54 m |
3.62 m x 3.54 m |
Utilities
https://www.realtor.ca/real-estate/27375006/5-dale-court-oro-medonte-horseshoe-valley-horseshoe-valley








































