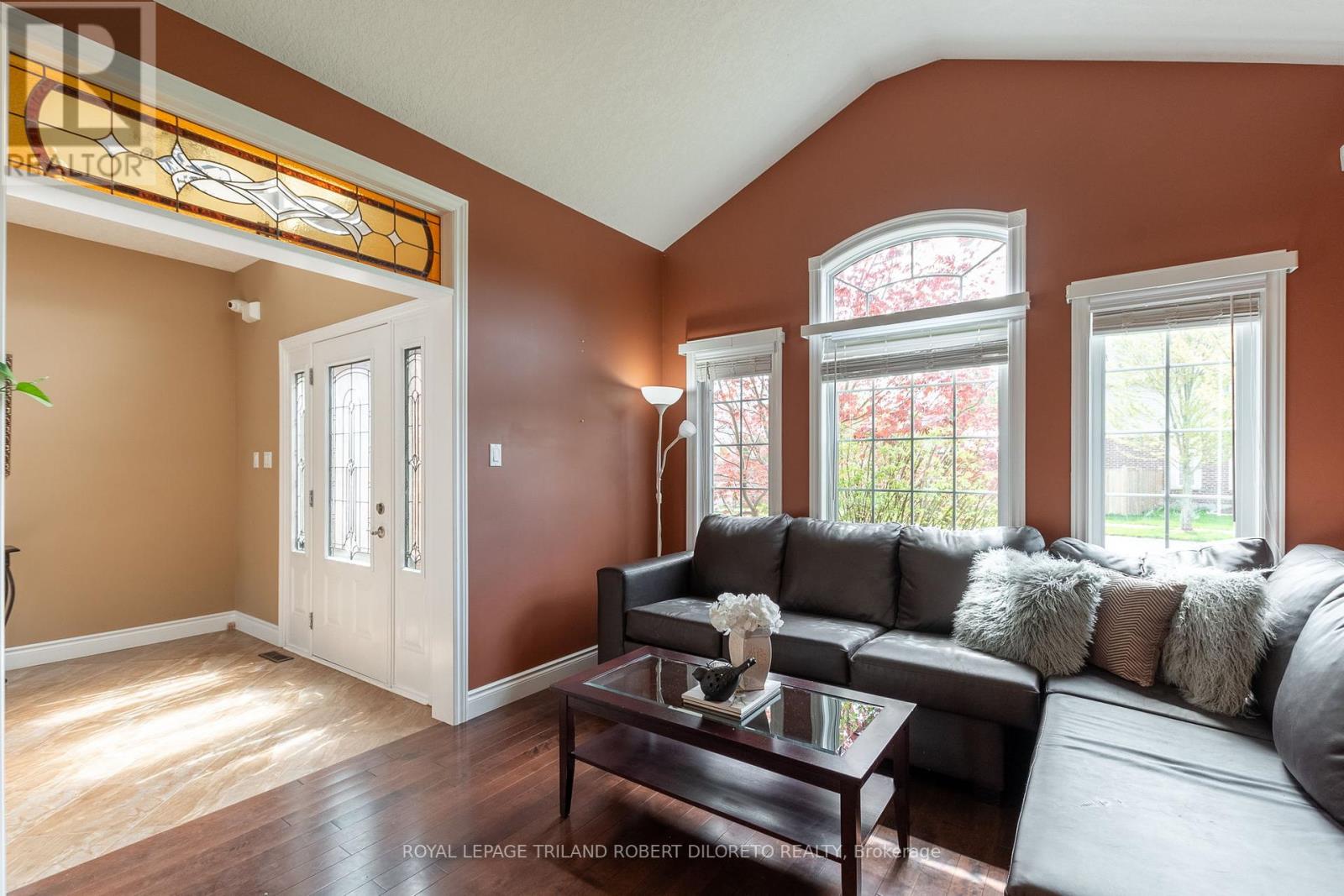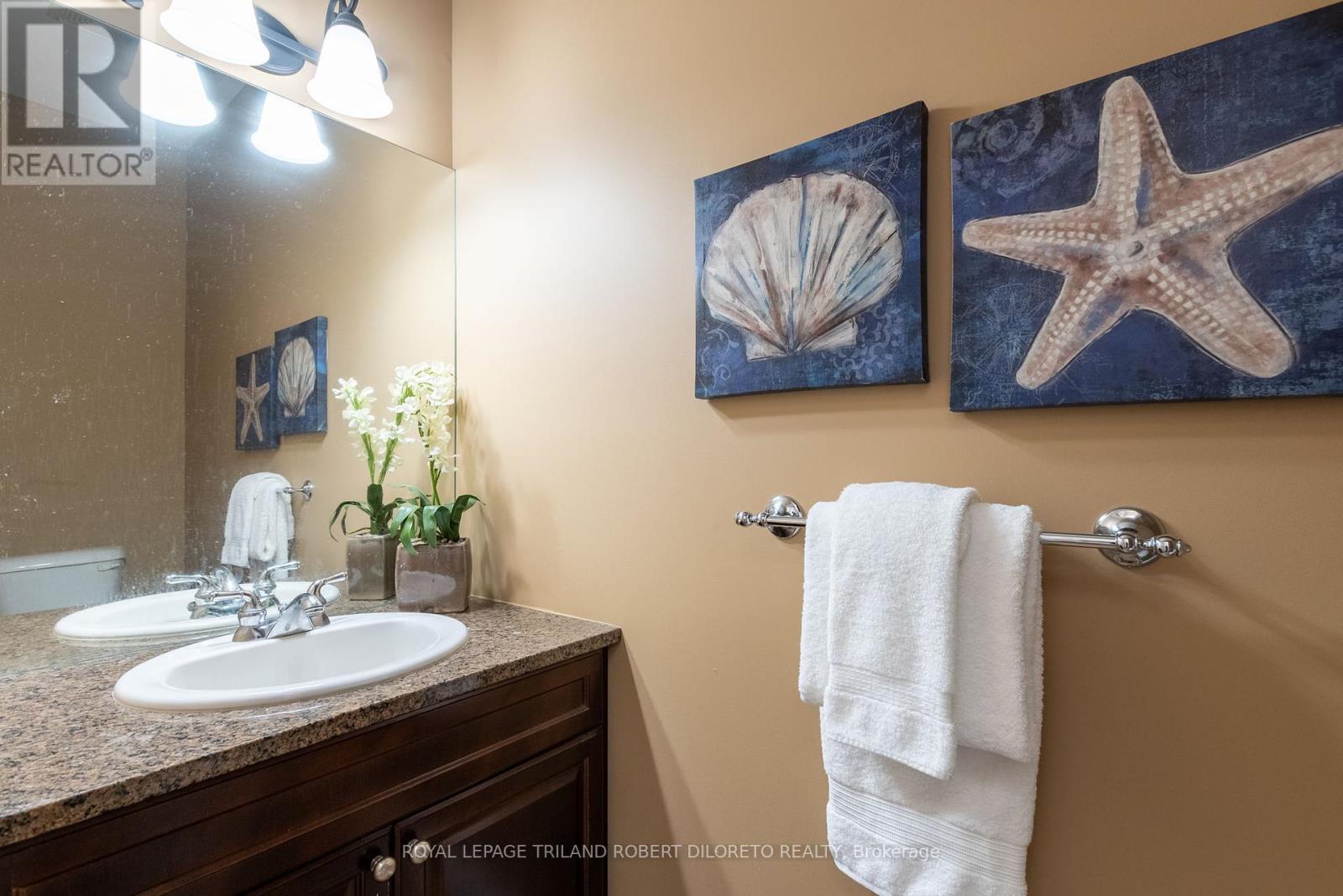6 Bedroom
4 Bathroom
Fireplace
Central Air Conditioning
Forced Air
Landscaped
$999,900
Situated in desirable RIVERBEND community in southwest London is this sprawling 4+2 bedroom, 3.5 bath executive 2-storey home with triple garage! Walking distance to schools, nature trails & parks, exciting WEST 5 restaurants & shops + short drive to all services and conveniences in Oakridge & Byron. Golfers will especially appreciate the close proximity to Riverbend Golf Course and iconic London Hunt & Country Club! This great home is ideal for a large or growing family and features: grand 2-storey foyer; formal living and dining rooms with large windows and crown moulding; large chef's kitchen with appliances, island with seating, granite countertops and self-lighting walk-in pantry--all open to bright dinette and awesome main floor family room with gas fireplace and 2 walls of windows; main floor laundry & powder room; 4 generously sized bedrooms on the upper level boast primary bedroom with trayed ceiling, walk-in closet and 4pc ensuite with jetted tub + shower; the huge lower level is perfect for in-law suite featuring large recreation room open to kitchenette, 2 bedrooms with large windows, 3pc bath, cold room and plenty of storage. The fully fenced rear yard with patio is ideal to enjoy year round. This home is excellent value for size, amenities and location! (id:49269)
Property Details
|
MLS® Number
|
X9246824 |
|
Property Type
|
Single Family |
|
Community Name
|
South A |
|
AmenitiesNearBy
|
Park, Schools |
|
EquipmentType
|
Water Heater - Gas |
|
Features
|
Irregular Lot Size |
|
ParkingSpaceTotal
|
6 |
|
RentalEquipmentType
|
Water Heater - Gas |
|
Structure
|
Patio(s) |
Building
|
BathroomTotal
|
4 |
|
BedroomsAboveGround
|
4 |
|
BedroomsBelowGround
|
2 |
|
BedroomsTotal
|
6 |
|
Amenities
|
Fireplace(s) |
|
Appliances
|
Central Vacuum, Dishwasher, Dryer, Garage Door Opener, Refrigerator, Stove, Washer |
|
BasementDevelopment
|
Finished |
|
BasementType
|
Full (finished) |
|
ConstructionStyleAttachment
|
Detached |
|
CoolingType
|
Central Air Conditioning |
|
ExteriorFinish
|
Brick |
|
FireplacePresent
|
Yes |
|
FireplaceTotal
|
1 |
|
FoundationType
|
Concrete |
|
HalfBathTotal
|
1 |
|
HeatingFuel
|
Natural Gas |
|
HeatingType
|
Forced Air |
|
StoriesTotal
|
2 |
|
Type
|
House |
|
UtilityWater
|
Municipal Water |
Parking
Land
|
Acreage
|
No |
|
FenceType
|
Fenced Yard |
|
LandAmenities
|
Park, Schools |
|
LandscapeFeatures
|
Landscaped |
|
Sewer
|
Sanitary Sewer |
|
SizeDepth
|
114 Ft |
|
SizeFrontage
|
94 Ft ,9 In |
|
SizeIrregular
|
94.78 X 114 Ft |
|
SizeTotalText
|
94.78 X 114 Ft|under 1/2 Acre |
|
ZoningDescription
|
R1-4 |
Rooms
| Level |
Type |
Length |
Width |
Dimensions |
|
Second Level |
Primary Bedroom |
5.54 m |
3.53 m |
5.54 m x 3.53 m |
|
Second Level |
Bedroom 2 |
4.11 m |
3.78 m |
4.11 m x 3.78 m |
|
Second Level |
Bedroom 3 |
3.71 m |
3 m |
3.71 m x 3 m |
|
Second Level |
Bedroom 4 |
3.63 m |
3.23 m |
3.63 m x 3.23 m |
|
Lower Level |
Bedroom |
3.28 m |
3.2 m |
3.28 m x 3.2 m |
|
Lower Level |
Kitchen |
5.11 m |
4.14 m |
5.11 m x 4.14 m |
|
Lower Level |
Recreational, Games Room |
5.64 m |
4.14 m |
5.64 m x 4.14 m |
|
Lower Level |
Bedroom |
3.2 m |
3.33 m |
3.2 m x 3.33 m |
|
Main Level |
Living Room |
3.33 m |
3.25 m |
3.33 m x 3.25 m |
|
Main Level |
Dining Room |
3.45 m |
3.33 m |
3.45 m x 3.33 m |
|
Main Level |
Kitchen |
4.27 m |
3.51 m |
4.27 m x 3.51 m |
|
Main Level |
Laundry Room |
3.07 m |
2.36 m |
3.07 m x 2.36 m |
https://www.realtor.ca/real-estate/27271633/1873-kirkpatrick-way-london-south-a



































