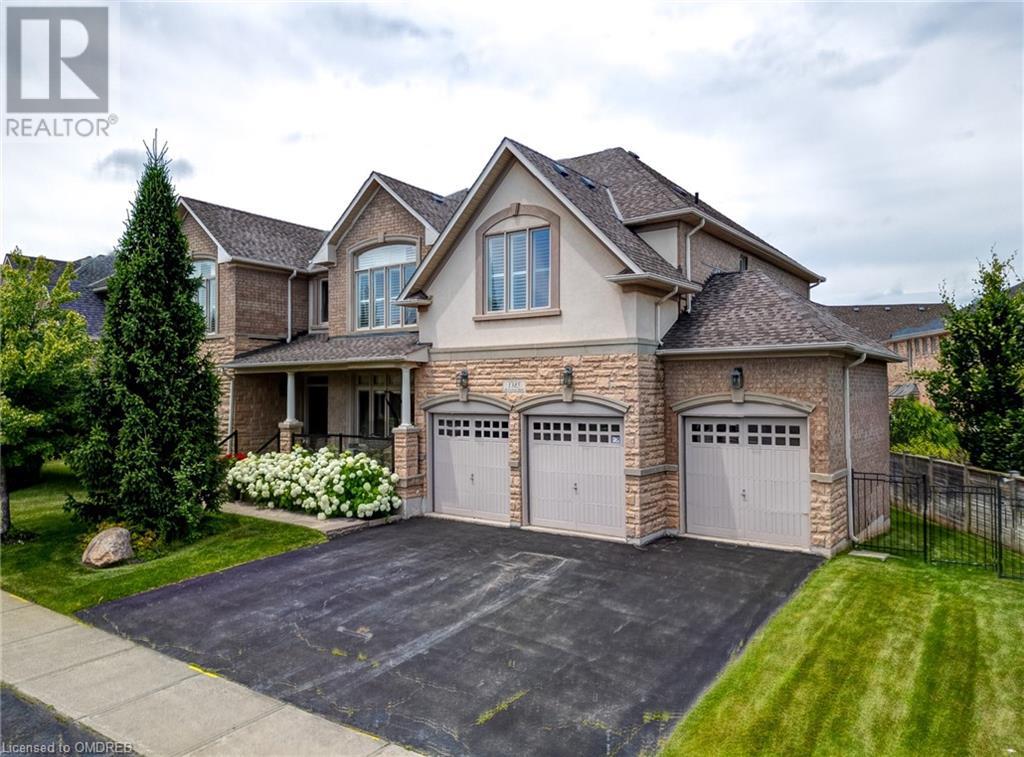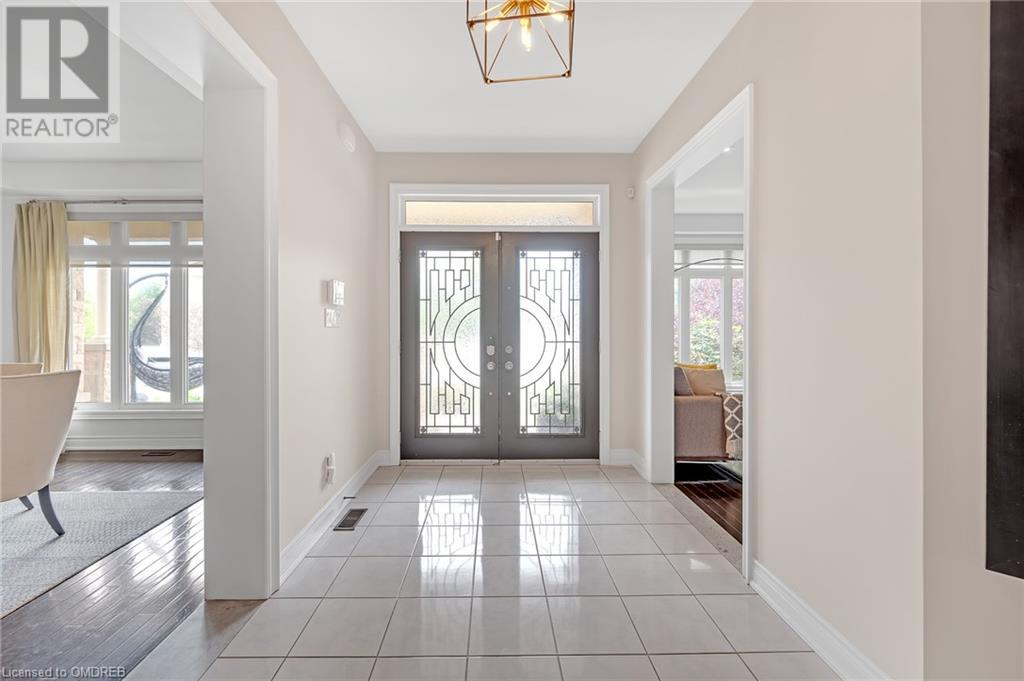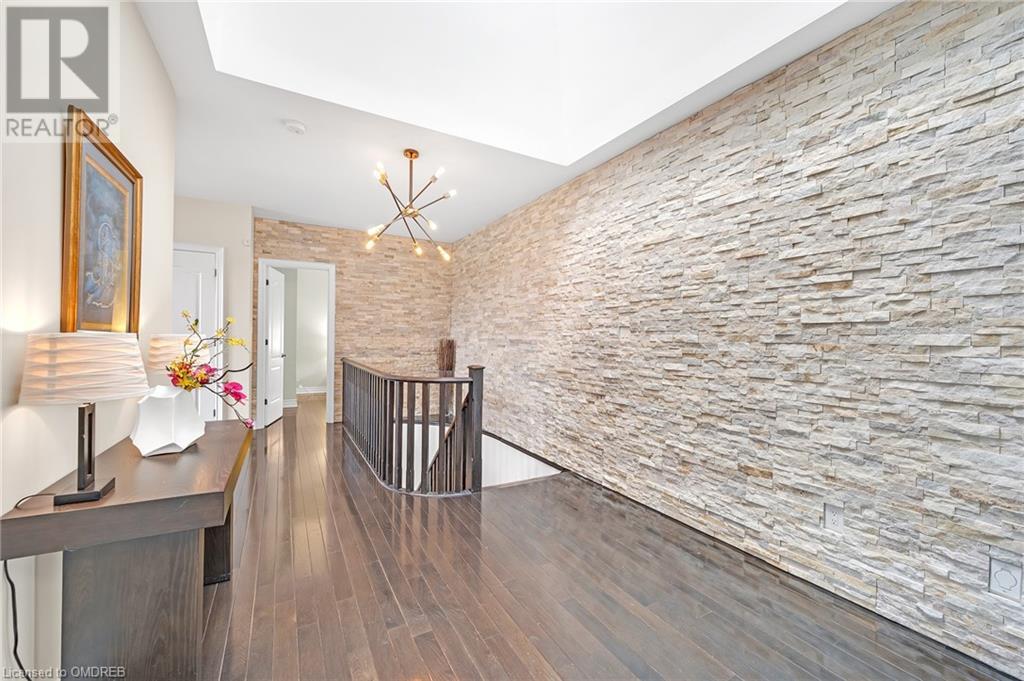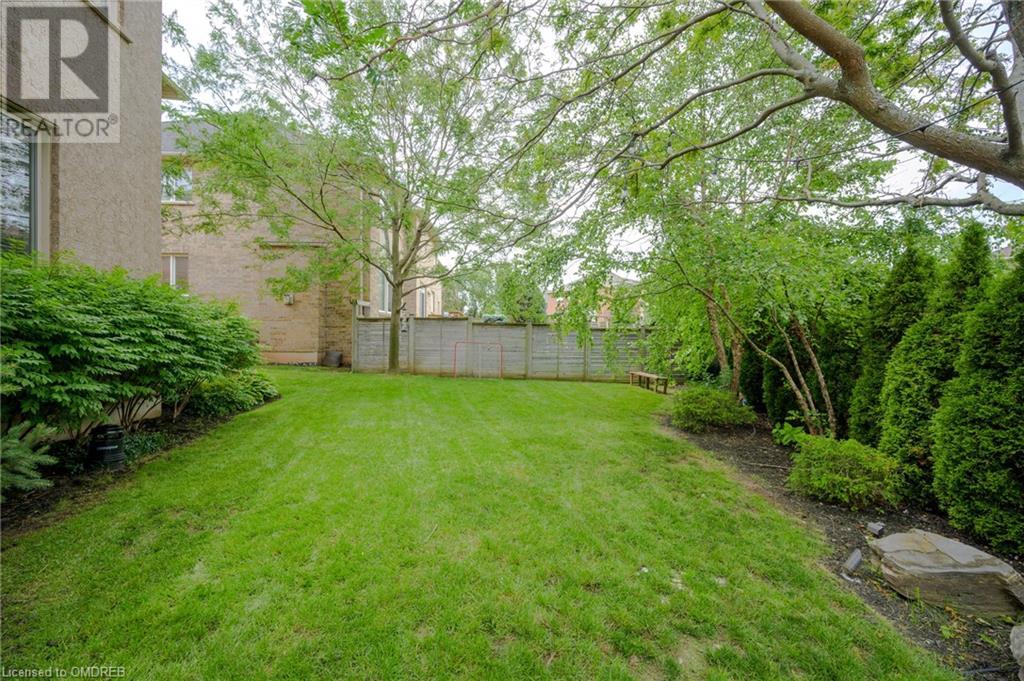5 Bedroom
5 Bathroom
5795 sqft
2 Level
Fireplace
Central Air Conditioning
Forced Air
$2,900,000
Discover unparalleled elegance in this 5,800 sq. ft. executive residence located in Oakville’s coveted Joshua Creek neighbourhood. This stunning home features 5 bedrooms, 5 baths, and a fully finished basement with a wet bar, perfect for entertaining. On the main floor you'll enjoy multiple family rooms, a formal dining area, a dedicated office, spacious laundry room, 2pc bath, and a gourmet kitchen with high-end finishes and top of the line Viking stainless steel appliances. Upstairs you are greeted with resting space for the whole family! A sumptuous primary bedroom suite features multiple walk in closets and a large 5-piece ensuite. Jack and Jill bathrooms serve the additional 4 bedrooms upstairs, enhancing convenience. Outside, relax in a beautifully landscaped patio area on a large lot, while a 3-car garage adds practicality and storage. Just a short distance from top-rated schools, amenities and more, this home is the ultimate blend of luxury, practicality, and location! (id:49269)
Property Details
|
MLS® Number
|
40642324 |
|
Property Type
|
Single Family |
|
AmenitiesNearBy
|
Playground, Schools, Shopping |
|
Features
|
Wet Bar |
|
ParkingSpaceTotal
|
9 |
Building
|
BathroomTotal
|
5 |
|
BedroomsAboveGround
|
5 |
|
BedroomsTotal
|
5 |
|
Appliances
|
Dishwasher, Dryer, Refrigerator, Wet Bar, Washer, Range - Gas, Gas Stove(s) |
|
ArchitecturalStyle
|
2 Level |
|
BasementDevelopment
|
Finished |
|
BasementType
|
Full (finished) |
|
ConstructedDate
|
2007 |
|
ConstructionStyleAttachment
|
Detached |
|
CoolingType
|
Central Air Conditioning |
|
ExteriorFinish
|
Brick, Brick Veneer |
|
FireplacePresent
|
Yes |
|
FireplaceTotal
|
2 |
|
FoundationType
|
Poured Concrete |
|
HalfBathTotal
|
2 |
|
HeatingFuel
|
Natural Gas |
|
HeatingType
|
Forced Air |
|
StoriesTotal
|
2 |
|
SizeInterior
|
5795 Sqft |
|
Type
|
House |
|
UtilityWater
|
Municipal Water |
Parking
Land
|
AccessType
|
Highway Access |
|
Acreage
|
No |
|
LandAmenities
|
Playground, Schools, Shopping |
|
Sewer
|
Municipal Sewage System |
|
SizeFrontage
|
112 Ft |
|
SizeTotalText
|
Under 1/2 Acre |
|
ZoningDescription
|
Rl5 Sp:32 |
Rooms
| Level |
Type |
Length |
Width |
Dimensions |
|
Second Level |
Primary Bedroom |
|
|
18'3'' x 21'8'' |
|
Second Level |
Bedroom |
|
|
13'0'' x 13'0'' |
|
Second Level |
Bedroom |
|
|
12'4'' x 12'11'' |
|
Second Level |
Bedroom |
|
|
16'2'' x 11'2'' |
|
Second Level |
Bedroom |
|
|
22'10'' x 13'5'' |
|
Second Level |
5pc Bathroom |
|
|
14'8'' x 13'5'' |
|
Second Level |
5pc Bathroom |
|
|
8'3'' x 10'11'' |
|
Second Level |
4pc Bathroom |
|
|
10'5'' x 6'0'' |
|
Basement |
Utility Room |
|
|
14'2'' x 14'1'' |
|
Basement |
Storage |
|
|
7'0'' x 18'9'' |
|
Basement |
Recreation Room |
|
|
37'0'' x 39'0'' |
|
Basement |
Cold Room |
|
|
6'6'' x 21'5'' |
|
Basement |
Other |
|
|
13'0'' x 12'3'' |
|
Basement |
2pc Bathroom |
|
|
5'1'' x 7'0'' |
|
Main Level |
Office |
|
|
14'10'' x 11'1'' |
|
Main Level |
Living Room |
|
|
14'9'' x 13'0'' |
|
Main Level |
Laundry Room |
|
|
6'5'' x 15'8'' |
|
Main Level |
Kitchen |
|
|
14'4'' x 15'10'' |
|
Main Level |
Foyer |
|
|
7'8'' x 7'3'' |
|
Main Level |
Family Room |
|
|
14'4'' x 19'3'' |
|
Main Level |
Dining Room |
|
|
16'8'' x 14'0'' |
|
Main Level |
Breakfast |
|
|
14'4'' x 19'3'' |
|
Main Level |
2pc Bathroom |
|
|
5'4'' x 4'10'' |
https://www.realtor.ca/real-estate/27377208/1385-arrowhead-road-oakville















































