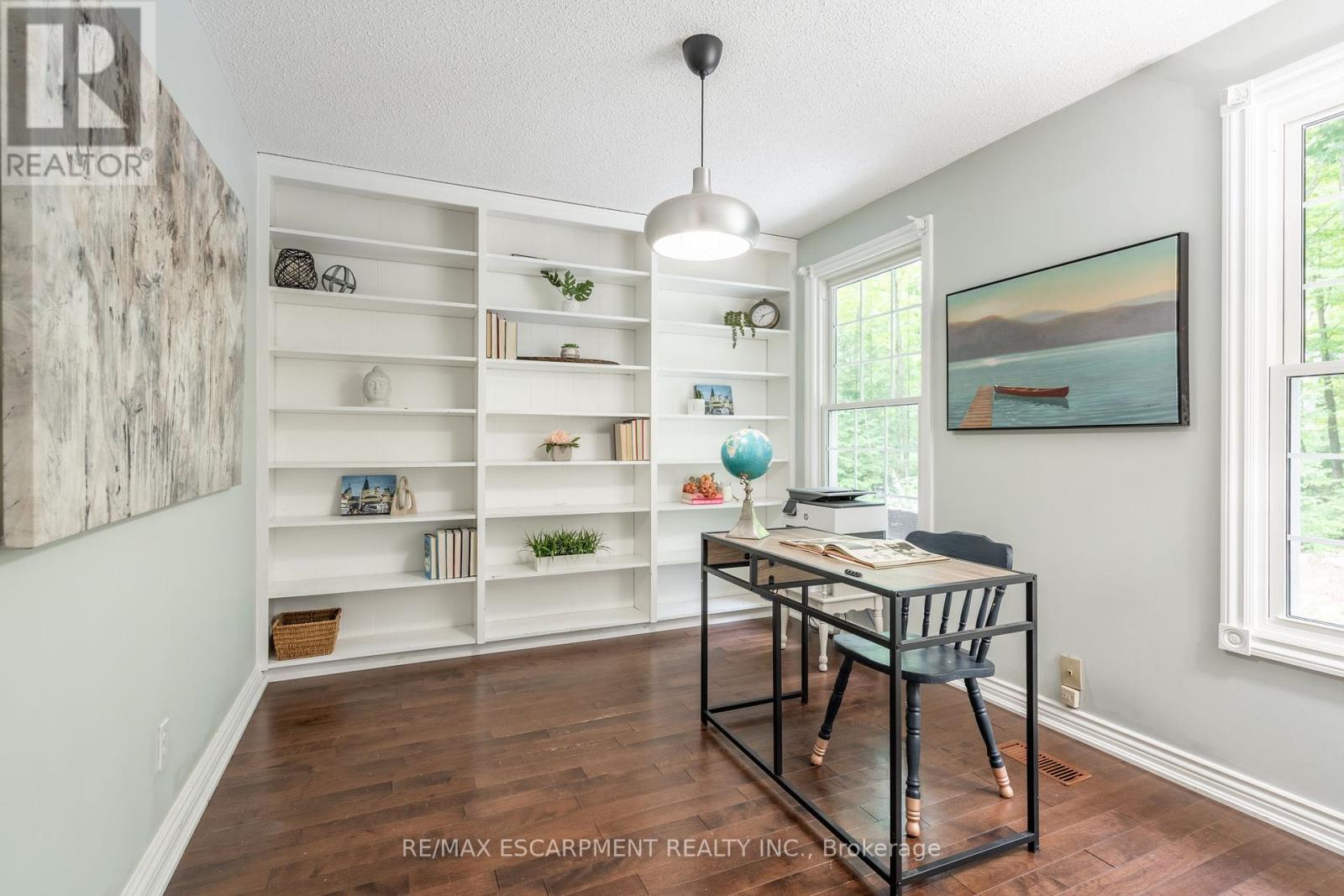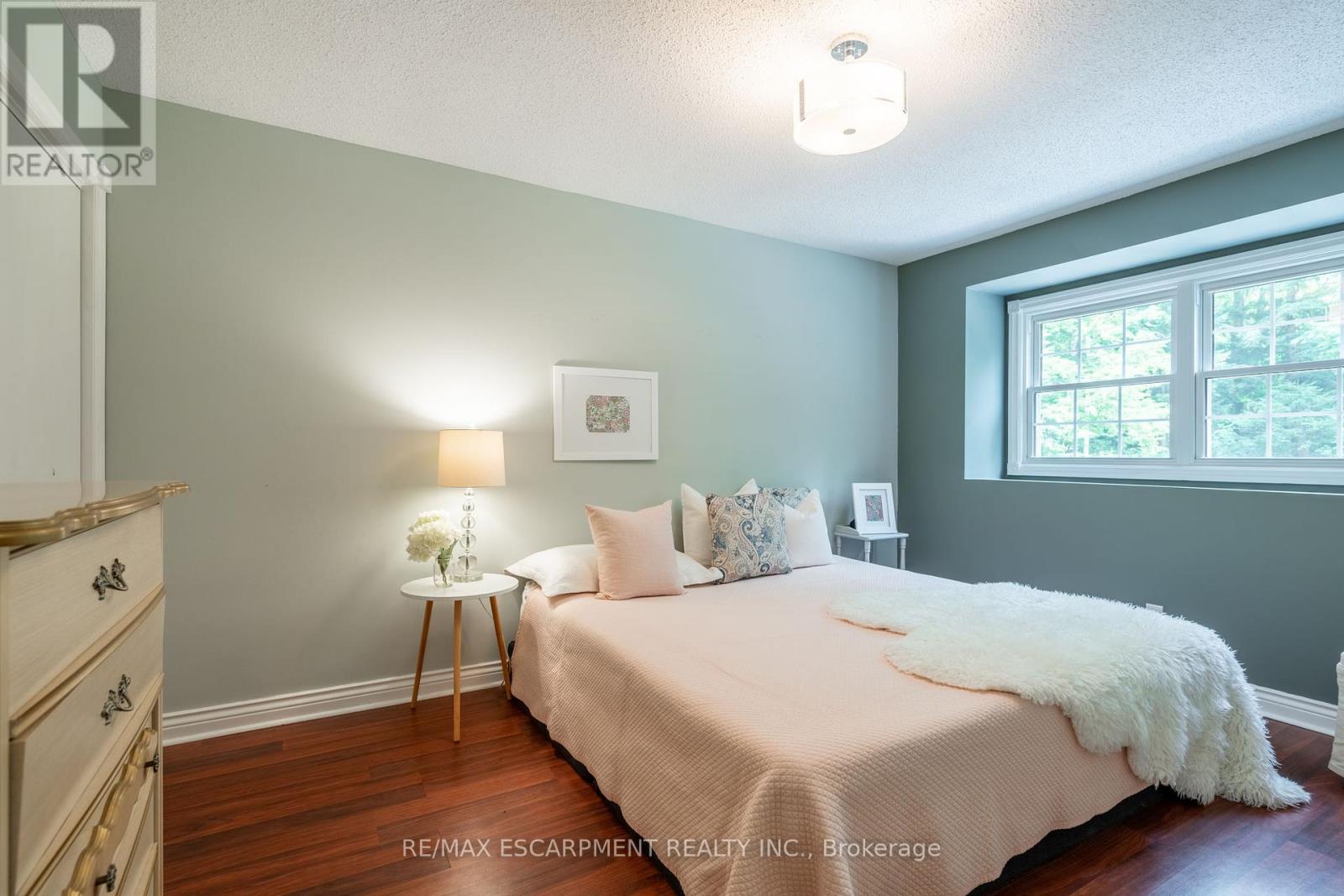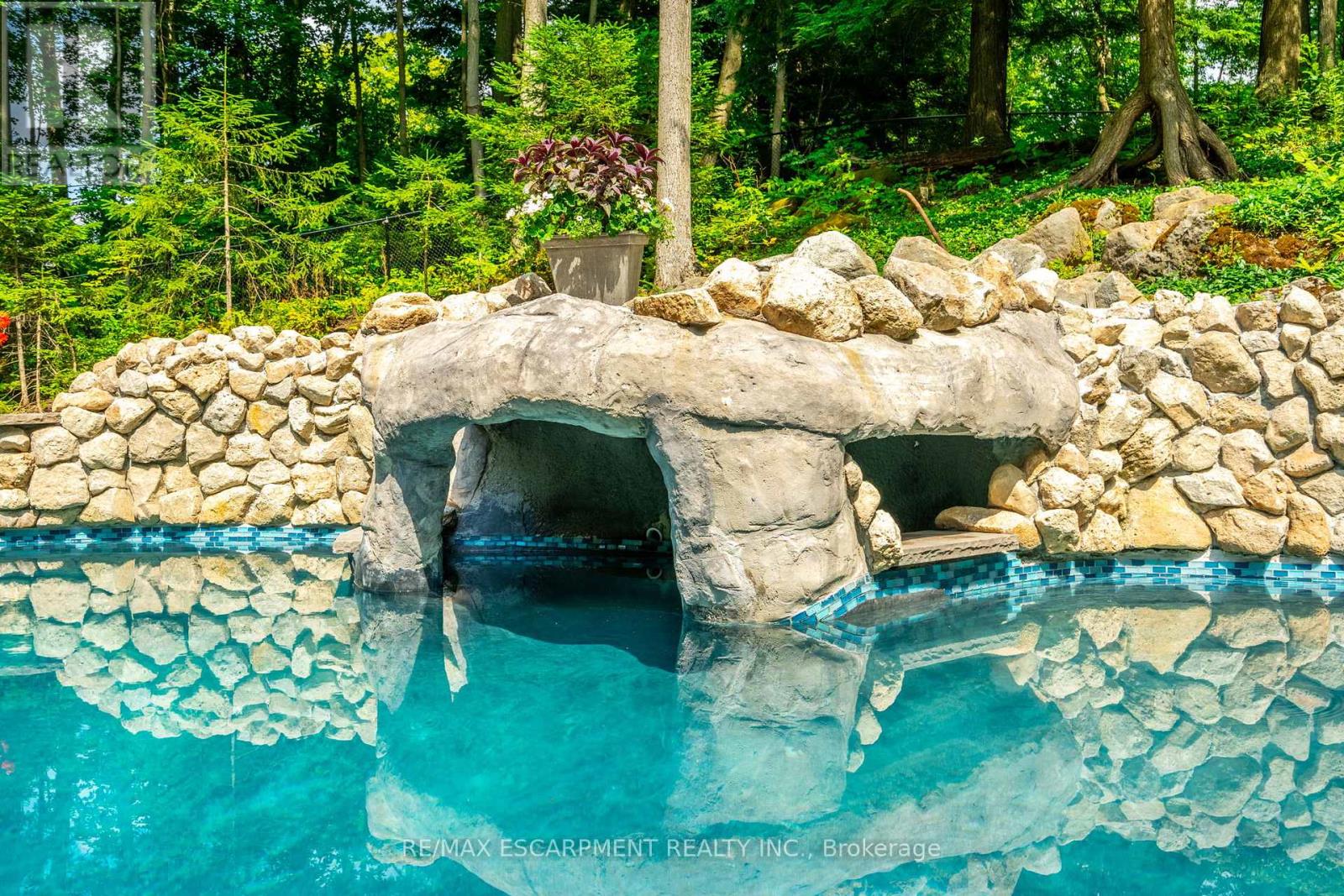4 Bedroom
3 Bathroom
Fireplace
Inground Pool
Central Air Conditioning
Forced Air
Acreage
$1,789,777
Escape to your own 5.08-acre natural oasis just outside the city. This stunning property boasts a traditional center-hall layout, featuring four spacious bedrooms, a convenient main-floor laundry, and a luxurious primary ensuite. Sun-filled, versatile spaces include a bright sunroom/studio, a large living and dining room, a dedicated home office, and a family room with views of the perennial gardens and surrounding forest. The resort-like backyard is an entertainer's dream, complete with custom concrete salt water pool, wood-burning heater and pizza oven. This one-of-a-kind pool features a grotto with bench seating, a swim-up bar, two color-changing lights, and a striking retaining wall crafted from dolomite limestone, each stone showcasing unique textures and marine fossils. Wander along private trails, admire the moss-covered boulders, or relax by the bonfire in the secluded back area, you might even spot wildlife like deer and grouse. For a hands-on experience with nature, tap your own trees to make maple syrup or collect fresh eggs daily - this is a nature lover's dream retreat. Additional highlights include a two-car garage with inside entry to both the kitchen and basement, a durable steel roof, and Starlink internet, making this the perfect blend of cottage charm and city convenience. Let this be your perfect escape. Welcome to serenity! (id:49269)
Property Details
|
MLS® Number
|
W9303824 |
|
Property Type
|
Single Family |
|
Community Name
|
Nassagaweya |
|
ParkingSpaceTotal
|
12 |
|
PoolType
|
Inground Pool |
Building
|
BathroomTotal
|
3 |
|
BedroomsAboveGround
|
4 |
|
BedroomsTotal
|
4 |
|
Appliances
|
Dryer, Washer, Window Coverings |
|
BasementDevelopment
|
Partially Finished |
|
BasementType
|
Full (partially Finished) |
|
ConstructionStyleAttachment
|
Detached |
|
CoolingType
|
Central Air Conditioning |
|
ExteriorFinish
|
Aluminum Siding, Brick |
|
FireplacePresent
|
Yes |
|
FoundationType
|
Block |
|
HalfBathTotal
|
1 |
|
HeatingFuel
|
Oil |
|
HeatingType
|
Forced Air |
|
StoriesTotal
|
2 |
|
Type
|
House |
Parking
Land
|
Acreage
|
Yes |
|
Sewer
|
Septic System |
|
SizeDepth
|
620 Ft ,6 In |
|
SizeFrontage
|
523 Ft ,6 In |
|
SizeIrregular
|
523.56 X 620.52 Ft |
|
SizeTotalText
|
523.56 X 620.52 Ft|5 - 9.99 Acres |
Rooms
| Level |
Type |
Length |
Width |
Dimensions |
|
Second Level |
Bedroom 4 |
3.45 m |
4.09 m |
3.45 m x 4.09 m |
|
Second Level |
Primary Bedroom |
5.03 m |
4.09 m |
5.03 m x 4.09 m |
|
Second Level |
Bedroom 2 |
4.9 m |
3.05 m |
4.9 m x 3.05 m |
|
Second Level |
Bedroom 3 |
4.17 m |
3.05 m |
4.17 m x 3.05 m |
|
Basement |
Recreational, Games Room |
3.76 m |
9.55 m |
3.76 m x 9.55 m |
|
Main Level |
Office |
2.95 m |
3.68 m |
2.95 m x 3.68 m |
|
Main Level |
Living Room |
5.54 m |
3.96 m |
5.54 m x 3.96 m |
|
Main Level |
Dining Room |
3.96 m |
3.63 m |
3.96 m x 3.63 m |
|
Main Level |
Kitchen |
3.96 m |
5.16 m |
3.96 m x 5.16 m |
|
Main Level |
Eating Area |
3.68 m |
3.76 m |
3.68 m x 3.76 m |
|
Main Level |
Sunroom |
3.3 m |
4.55 m |
3.3 m x 4.55 m |
|
Main Level |
Family Room |
4.29 m |
5.66 m |
4.29 m x 5.66 m |
https://www.realtor.ca/real-estate/27376724/2214-3rd-side-road-milton-nassagaweya-nassagaweya










































