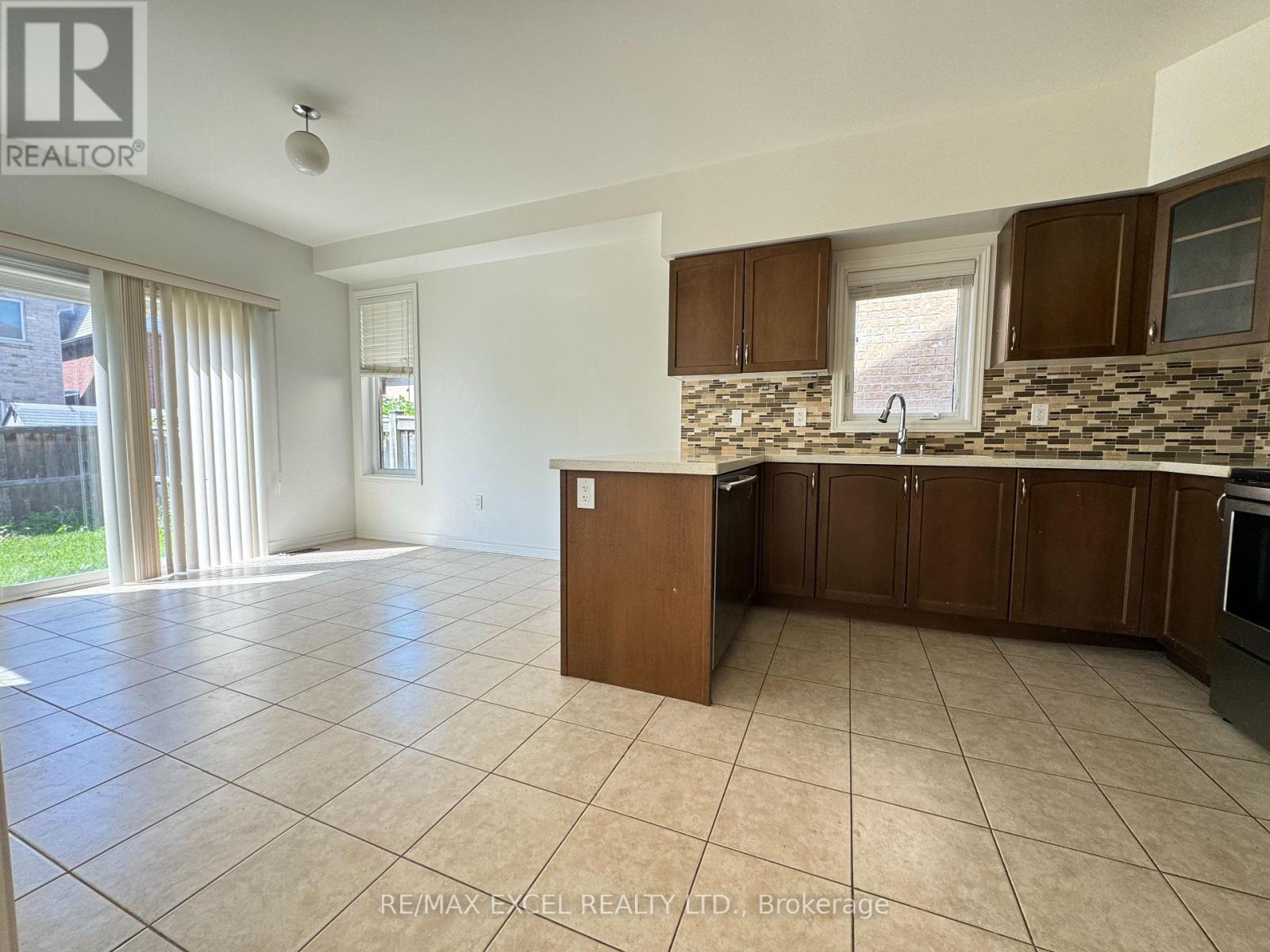416-218-8800
admin@hlfrontier.com
66 Eakin Mill Road Markham (Wismer), Ontario L6E 1N9
4 Bedroom
3 Bathroom
Fireplace
Central Air Conditioning
Forced Air
$4,150 Monthly
High Demand Wismer Area, Double Door Entrance With Open-To-Above Grand Foyer, 9 Ft Ceiling On Main Level, Hoodword On Main, Stair, Kitchen Cabinets & Quartz Countertop, Laundry On Main Flr, Direct Access To Garage. Double Sinks In Master bedroom Ensuite, Double Door Entrance Masterbedrm. No Sidewalk.Walk To Schools, Park & Transportation.John Mccrae Public Elementary, Bur Oak Secondary Sam Chapman P.S.(French Imm). **** EXTRAS **** Stainless Steel Fridge, Stove, Dishwasher, Duet Steam Front Load Washer And Dryer, Central A/C, 2 Garage Door Remotes, All Existing Window Blinds, Light Fixtures (id:49269)
Property Details
| MLS® Number | N9303927 |
| Property Type | Single Family |
| Community Name | Wismer |
| ParkingSpaceTotal | 4 |
Building
| BathroomTotal | 3 |
| BedroomsAboveGround | 4 |
| BedroomsTotal | 4 |
| BasementDevelopment | Unfinished |
| BasementType | N/a (unfinished) |
| ConstructionStyleAttachment | Detached |
| CoolingType | Central Air Conditioning |
| ExteriorFinish | Brick |
| FireplacePresent | Yes |
| FlooringType | Ceramic, Hardwood |
| FoundationType | Unknown |
| HalfBathTotal | 1 |
| HeatingFuel | Natural Gas |
| HeatingType | Forced Air |
| StoriesTotal | 2 |
| Type | House |
| UtilityWater | Municipal Water |
Parking
| Attached Garage |
Land
| Acreage | No |
| Sewer | Sanitary Sewer |
| SizeDepth | 101 Ft ,8 In |
| SizeFrontage | 40 Ft ,3 In |
| SizeIrregular | 40.3 X 101.71 Ft |
| SizeTotalText | 40.3 X 101.71 Ft |
Rooms
| Level | Type | Length | Width | Dimensions |
|---|---|---|---|---|
| Second Level | Primary Bedroom | 6.4 m | 5.18 m | 6.4 m x 5.18 m |
| Second Level | Bedroom 2 | 3.66 m | 3.05 m | 3.66 m x 3.05 m |
| Second Level | Bedroom 3 | 4.88 m | 3.05 m | 4.88 m x 3.05 m |
| Second Level | Bedroom 4 | 3.66 m | 2.74 m | 3.66 m x 2.74 m |
| Main Level | Kitchen | 3.35 m | 3.05 m | 3.35 m x 3.05 m |
| Main Level | Eating Area | 3.35 m | 3.35 m | 3.35 m x 3.35 m |
| Main Level | Family Room | 5.43 m | 3.54 m | 5.43 m x 3.54 m |
| Main Level | Living Room | 6.4 m | 3.66 m | 6.4 m x 3.66 m |
https://www.realtor.ca/real-estate/27376698/66-eakin-mill-road-markham-wismer-wismer
Interested?
Contact us for more information










