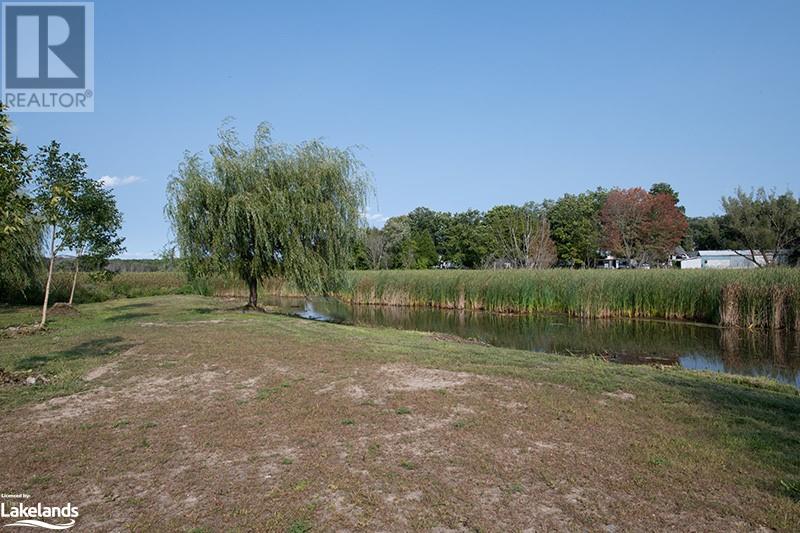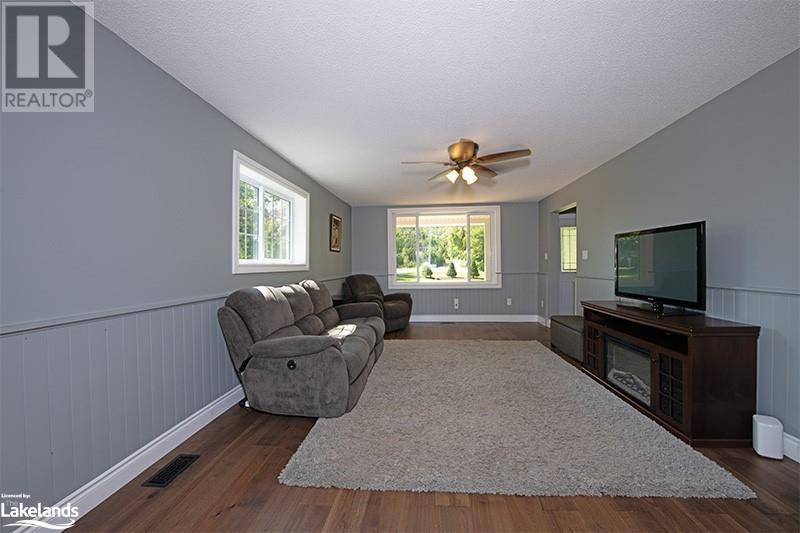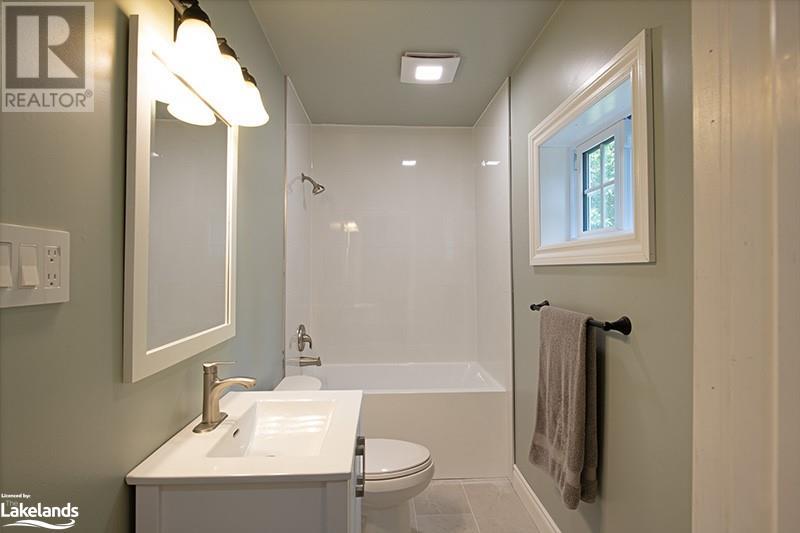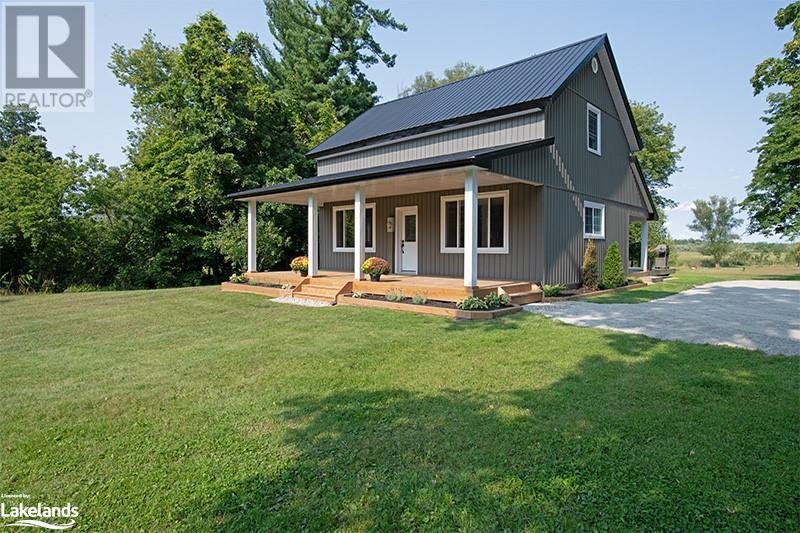2 Bedroom
2 Bathroom
1544 sqft
None
Forced Air
Waterfront On River
Acreage
$999,000
Welcome to your new retreat! Enjoy a large, level double lot ideal for all your backyard activities and gatherings. This serene escape backs onto Georgian Bay/Matchedash Bay which is Canoeing, Kayaking, and small boat capable. For those who love the outdoors, you’re just steps away from miles of well-maintained walking and cycling on the Tay Trail. The home is 1500+ Square feet and has been recently remodeled, ensuring modern comfort and elegant style. The large family room walks out onto a great deck, providing even more entertainment space. Out Front, there is a large walk-out covered porch overlooking the grounds. There is also a large eat-in kitchen and Dining area and a main-floor laundry/mud room, adding to the functionality and ease of living. This property offers a spacious 20 x 30 insulated garage/workshop with a large storage lean-to in the rear, perfect for any DIY enthusiast or hobbyist. Additionally, there's a convenient 12 x 16 storage shed for extra space. The charming town of Coldwater is just minutes away and has all the everyday amenities you require including a new Outdoor Sport Court. Located just 30 minutes from Barrie, 20 minutes from Midland, and 25 minutes from Orillia, with Toronto only 2 hours away, this property offers both seclusion and convenience. Plus, the second attached lot could potentially be severed (buyer to do due diligence). Come Discover and Explore your new home. A perfect blend of modern amenities, outdoor enjoyment, and potential for future family growth! (id:49269)
Property Details
|
MLS® Number
|
40641946 |
|
Property Type
|
Single Family |
|
AmenitiesNearBy
|
Golf Nearby, Park, Place Of Worship, Ski Area |
|
CommunityFeatures
|
School Bus |
|
EquipmentType
|
Propane Tank |
|
Features
|
Conservation/green Belt, Crushed Stone Driveway, Country Residential, Sump Pump |
|
ParkingSpaceTotal
|
12 |
|
RentalEquipmentType
|
Propane Tank |
|
Structure
|
Workshop, Porch |
|
ViewType
|
Direct Water View |
|
WaterFrontType
|
Waterfront On River |
Building
|
BathroomTotal
|
2 |
|
BedroomsAboveGround
|
2 |
|
BedroomsTotal
|
2 |
|
Appliances
|
Dishwasher, Dryer, Refrigerator, Stove, Water Softener, Washer, Microwave Built-in, Hot Tub |
|
BasementDevelopment
|
Unfinished |
|
BasementType
|
Crawl Space (unfinished) |
|
ConstructionStyleAttachment
|
Detached |
|
CoolingType
|
None |
|
ExteriorFinish
|
Vinyl Siding |
|
Fixture
|
Ceiling Fans |
|
HeatingFuel
|
Propane |
|
HeatingType
|
Forced Air |
|
StoriesTotal
|
2 |
|
SizeInterior
|
1544 Sqft |
|
Type
|
House |
|
UtilityWater
|
Well |
Parking
Land
|
AccessType
|
Road Access |
|
Acreage
|
Yes |
|
LandAmenities
|
Golf Nearby, Park, Place Of Worship, Ski Area |
|
Sewer
|
Septic System |
|
SizeFrontage
|
151 Ft |
|
SizeTotalText
|
2 - 4.99 Acres |
|
ZoningDescription
|
Ru Ep |
Rooms
| Level |
Type |
Length |
Width |
Dimensions |
|
Second Level |
Living Room |
|
|
13'1'' x 6'8'' |
|
Second Level |
Bedroom |
|
|
14'4'' x 8'8'' |
|
Second Level |
Primary Bedroom |
|
|
16'6'' x 12'8'' |
|
Main Level |
3pc Bathroom |
|
|
8'0'' x 7'6'' |
|
Main Level |
Laundry Room |
|
|
9'6'' x 11'0'' |
|
Main Level |
4pc Bathroom |
|
|
9'1'' x 4'3'' |
|
Main Level |
Living Room |
|
|
20'11'' x 12'5'' |
|
Main Level |
Eat In Kitchen |
|
|
12'7'' x 16'1'' |
Utilities
https://www.realtor.ca/real-estate/27379183/3010-matchedash-street-severn


















































