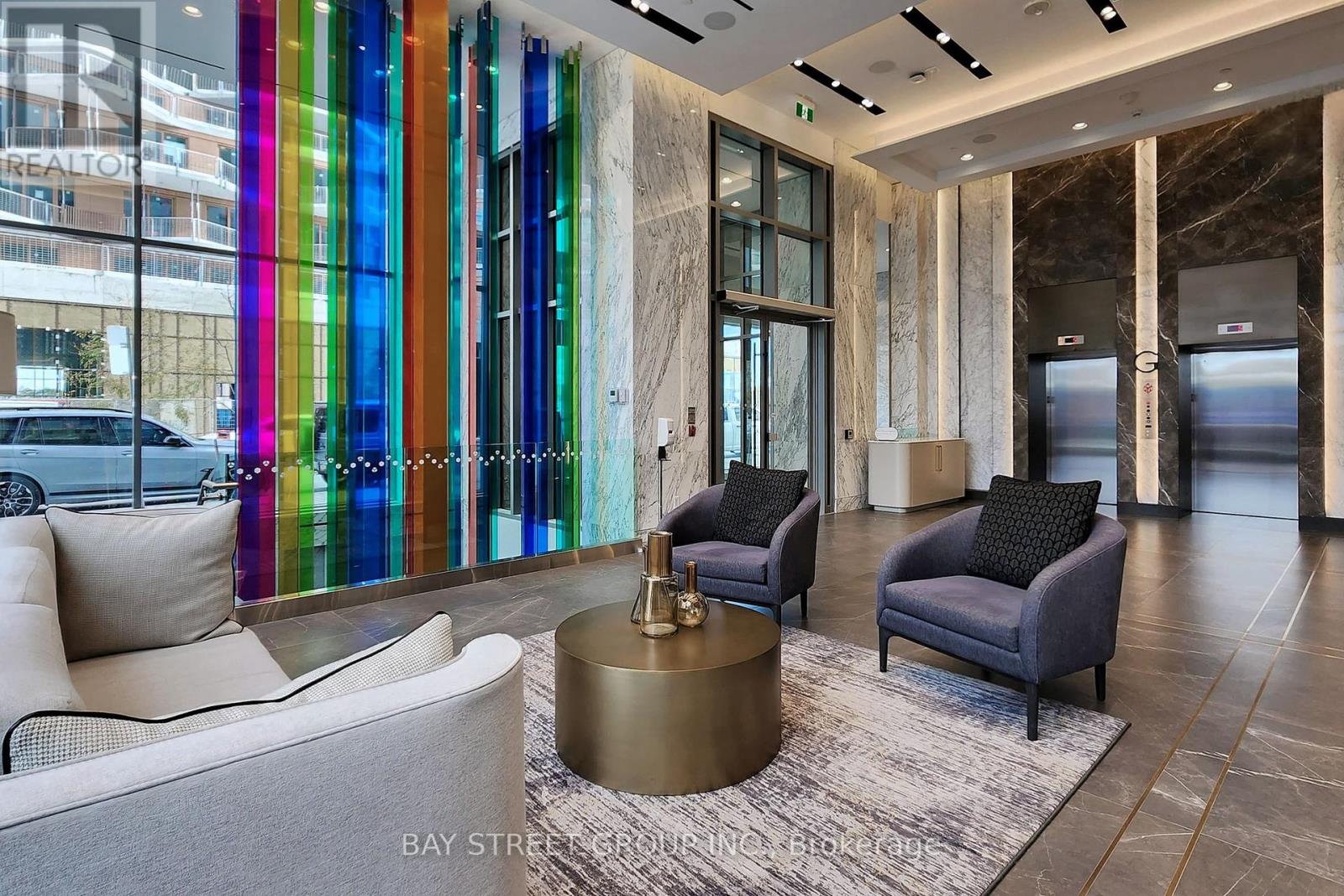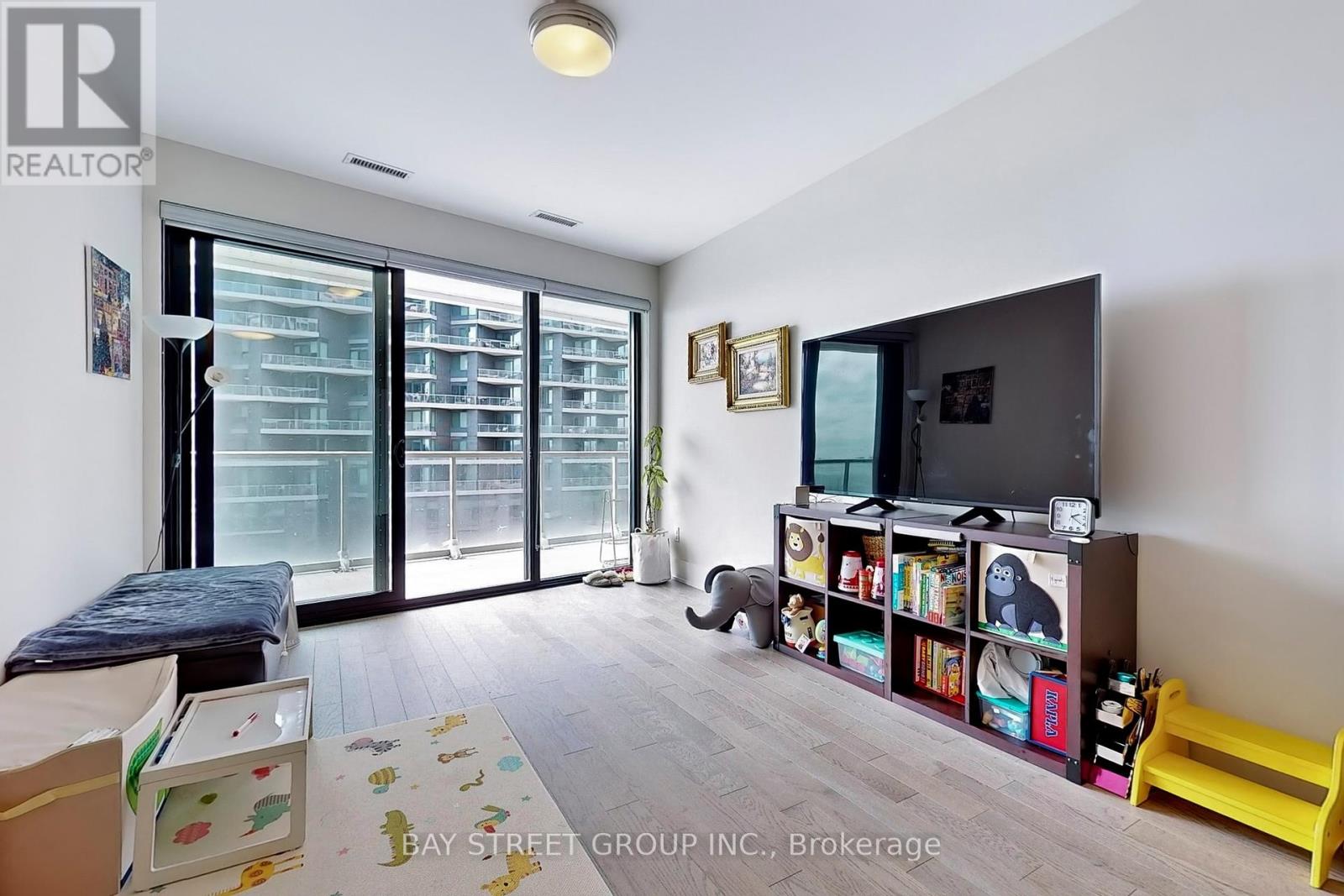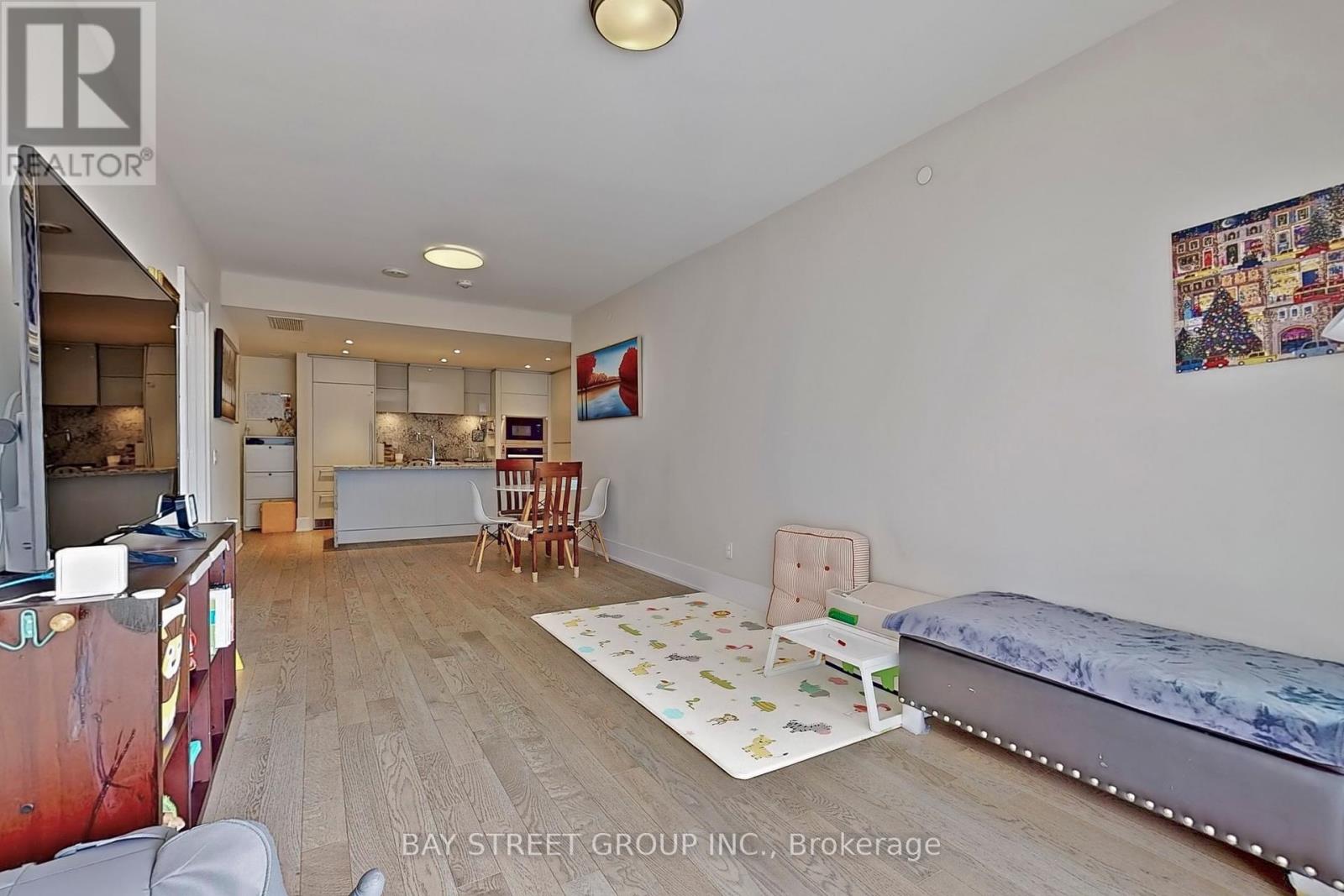305 - 118 Merchants' Wharf Toronto (Waterfront Communities), Ontario M5A 0L3
$1,699,000Maintenance, Common Area Maintenance, Parking, Insurance
$1,113.65 Monthly
Maintenance, Common Area Maintenance, Parking, Insurance
$1,113.65 MonthlyTridel Luxury Signature Aquabella Building Right At Lake Shore Bayside Condos In Downtown Toronto. Incredible South West Views Of Lake & Islands. 2 Bed + Den, 3 Bath. Fantastic Open Concept Layout With Floor To Ceiling Windows & Lake Views. Stunning Hardwood Floors Throughout. Designer Kitchen with Modern Island and Perfect For Entertaining. Huge Primary Bedroom W/5Pcs Bath/2 Walk-In Closets Enjoy The Hotel Style Life. Access To The Large Lake View Balcony From Living Room And Primary Room. Keyless Entry. Elevator Close To Wider Parking Spot. Hotel Like Amenities: 24 Hrs. Concierge, Gym, Saunas, Theatre Room, Outdoor Pool & Terrace. Ferry Boat To Island, St. Lawrence Market, Distillery District, Sugar Beach, Financial District. Easy Access To Gardiner Expwy & Lakeshore. **** EXTRAS **** S/S Miele Dishwasher, Oven, Gas Cooktop, Range Hood & Integrated Fridge, Washer And Dryer, Elfs, Window Coverings. One Parking & One Locker. (id:49269)
Property Details
| MLS® Number | C9306033 |
| Property Type | Single Family |
| Community Name | Waterfront Communities C8 |
| AmenitiesNearBy | Beach, Marina, Park, Public Transit, Schools |
| CommunityFeatures | Pet Restrictions |
| Features | Balcony |
| ParkingSpaceTotal | 1 |
| PoolType | Outdoor Pool |
Building
| BathroomTotal | 3 |
| BedroomsAboveGround | 2 |
| BedroomsBelowGround | 1 |
| BedroomsTotal | 3 |
| Amenities | Security/concierge, Exercise Centre, Sauna, Recreation Centre, Storage - Locker |
| CoolingType | Central Air Conditioning |
| ExteriorFinish | Concrete |
| FlooringType | Hardwood |
| HalfBathTotal | 1 |
| HeatingFuel | Natural Gas |
| HeatingType | Forced Air |
| Type | Apartment |
Parking
| Underground |
Land
| Acreage | No |
| LandAmenities | Beach, Marina, Park, Public Transit, Schools |
| SurfaceWater | Lake/pond |
Rooms
| Level | Type | Length | Width | Dimensions |
|---|---|---|---|---|
| Ground Level | Living Room | 7.86 m | 3.35 m | 7.86 m x 3.35 m |
| Ground Level | Dining Room | 7.86 m | 3.35 m | 7.86 m x 3.35 m |
| Ground Level | Kitchen | 3.5 m | 3.05 m | 3.5 m x 3.05 m |
| Ground Level | Primary Bedroom | 3.96 m | 3.35 m | 3.96 m x 3.35 m |
| Ground Level | Bedroom 2 | 3.65 m | 3.35 m | 3.65 m x 3.35 m |
| Ground Level | Den | 2.44 m | 2.15 m | 2.44 m x 2.15 m |
Interested?
Contact us for more information










































