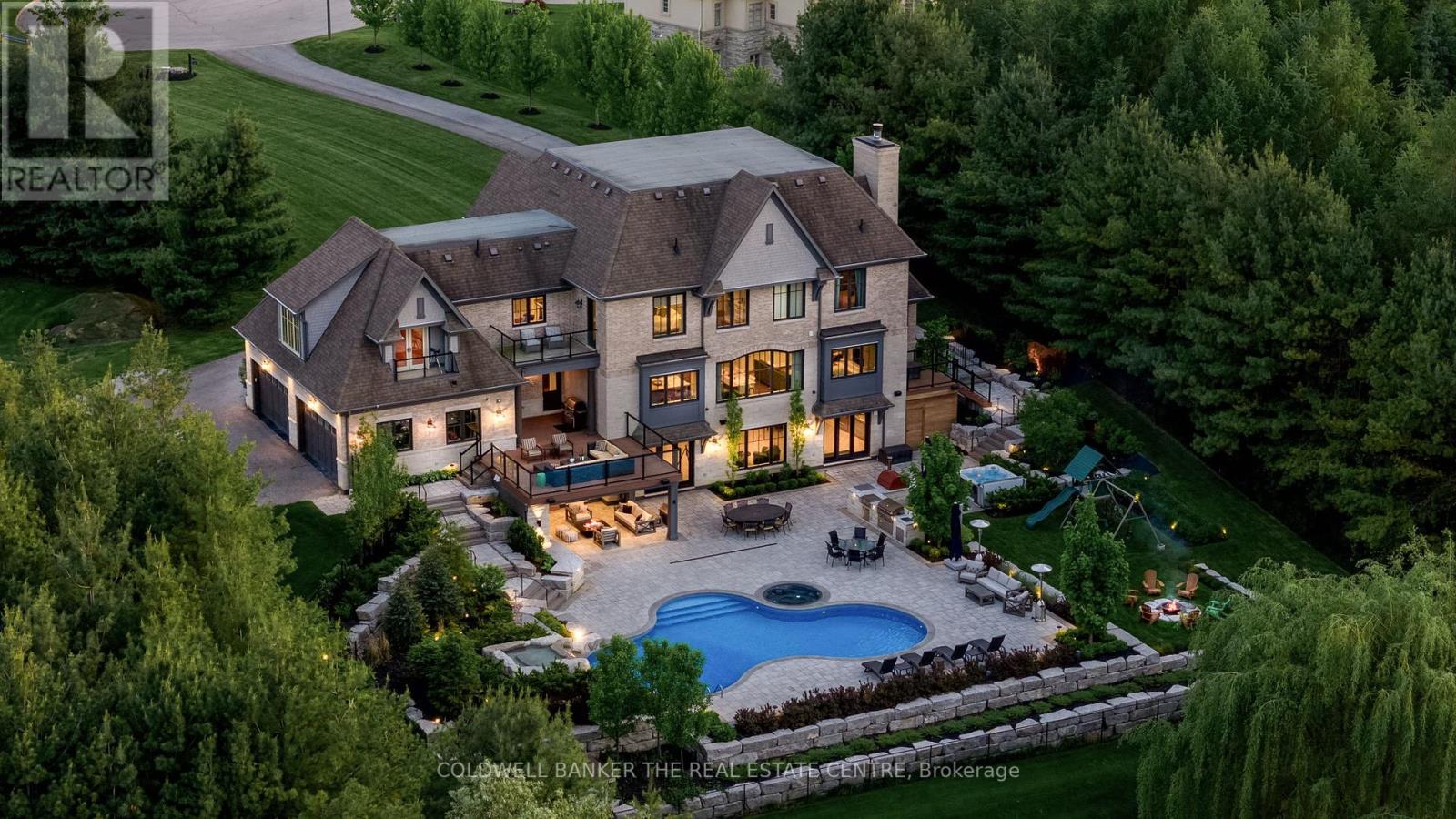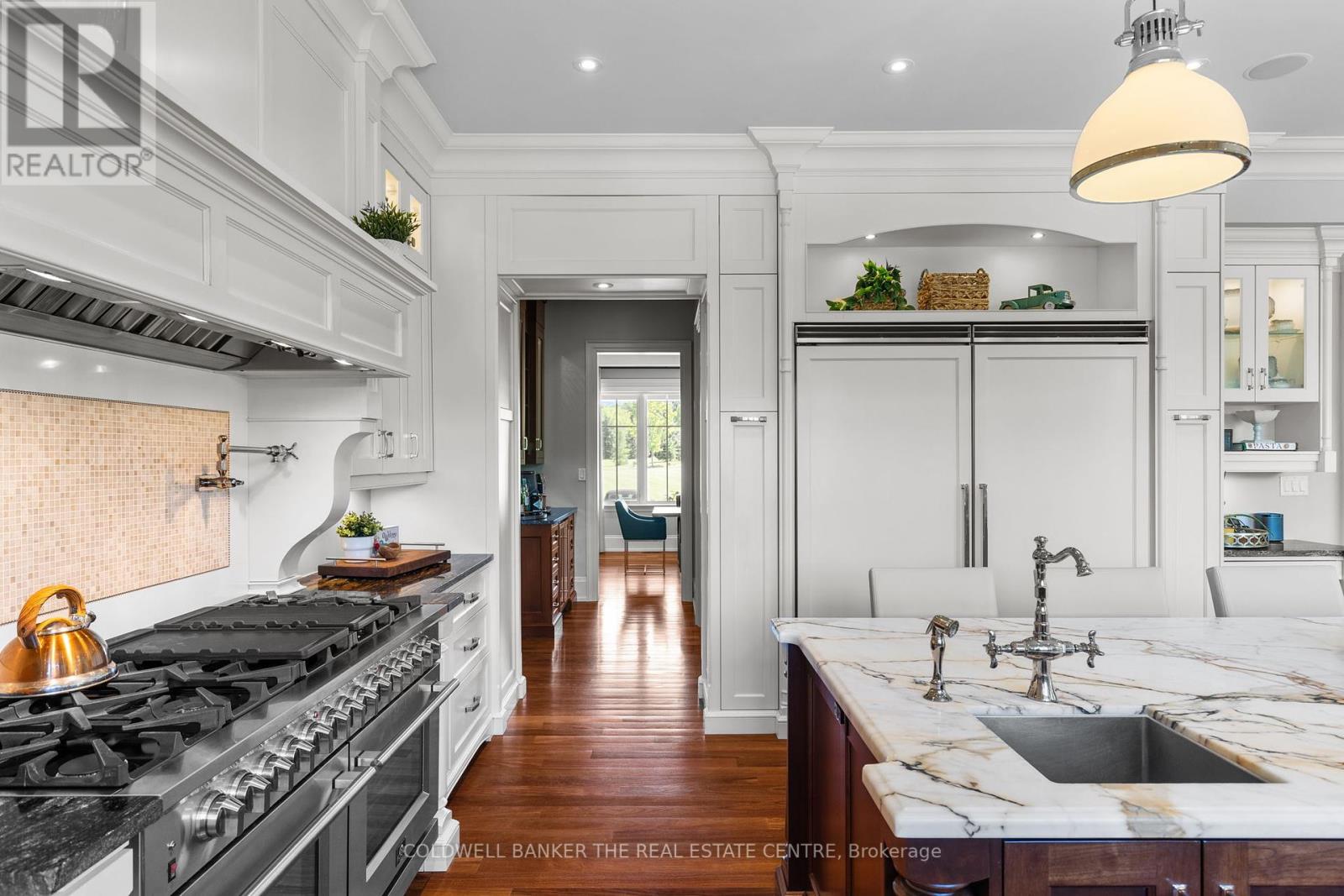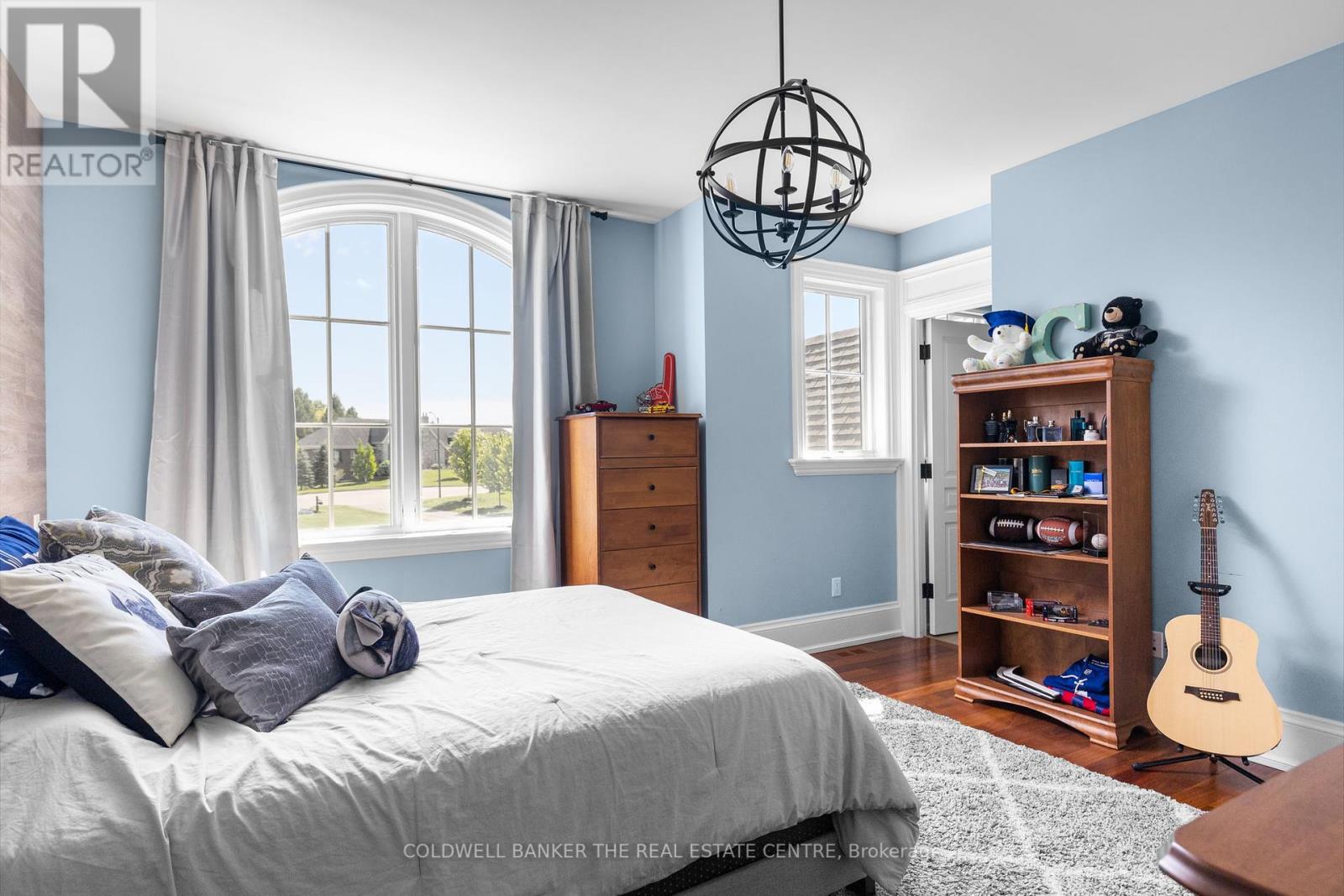6 Bedroom
8 Bathroom
Fireplace
Inground Pool
Central Air Conditioning
Forced Air
Acreage
Landscaped, Lawn Sprinkler
$5,199,000
This stunning estate in Caledon offers a rare blend of sophistication and elegance. Situated on 2 private acres at the end of a prestigious cul-de-sac, this residence spans over 9000 square feet of meticulously crafted living space. As you enter, the heart of the home reveals a state-of-the-art chef's kitchen, featuring luxurious Italian and Brazilian countertops, a grand 10-burner stove, dual dishwashers and side by side panelled fridge and freezer. The main floor impresses with an elegant formal dining room, living room and a family room with a majestic wood burning fireplace and a private office/craft room. This home includes 6 bedrooms and 5 full bathrooms plus 3 powder rooms, all showcasing high ceilings and intricate crown molding. The newly finished walk-out basement is an entertainer's dream, featuring a second gourmet kitchen, a media family room and a stylish bar. Step outside to the breathtaking backyard oasis which is highlighted by a sparkling pool with a cascading waterfall, two indulgent hot tubs, and a fully equipped outdoor built in kitchen. Landscaped grounds include decks and balconies with panoramic views of the serene ravine lot. The home also features a spacious four-car garage providing ample space for vehicles and hobbies and a separate entrance to the loft above. An elevator connecting all three fabulous levels with the press of a button. Custom built in 2011, This residence is designed for those who appreciate the finer things in life. Please contact Co-Listing agent Jennifer Eaglesham for more info, Jenneaglerealtor@gmail.com (416) 460-2728 **** EXTRAS **** 1G Fibre Optic High Speed Internet, 3 Zone heat and A/C system, Water Filtration System, Monitored Alarm, Exterior Cameras, Stavaria Elevator, HRV, Heated floors in all 2nd floor washrooms, & basement floors, Heated patio walkway to Hot Tub (id:49269)
Property Details
|
MLS® Number
|
W9306248 |
|
Property Type
|
Single Family |
|
Community Name
|
Palgrave |
|
Features
|
Cul-de-sac, Wooded Area, Ravine, Lighting, Carpet Free |
|
ParkingSpaceTotal
|
14 |
|
PoolType
|
Inground Pool |
|
Structure
|
Deck, Patio(s), Shed |
Building
|
BathroomTotal
|
8 |
|
BedroomsAboveGround
|
6 |
|
BedroomsTotal
|
6 |
|
Amenities
|
Fireplace(s) |
|
Appliances
|
Hot Tub, Central Vacuum, Dishwasher, Dryer, Freezer, Refrigerator, Stove, Wine Fridge |
|
BasementFeatures
|
Walk Out |
|
BasementType
|
N/a |
|
ConstructionStyleAttachment
|
Detached |
|
CoolingType
|
Central Air Conditioning |
|
ExteriorFinish
|
Brick, Stone |
|
FireProtection
|
Security System |
|
FireplacePresent
|
Yes |
|
FireplaceTotal
|
1 |
|
FlooringType
|
Hardwood |
|
FoundationType
|
Poured Concrete |
|
HalfBathTotal
|
2 |
|
HeatingFuel
|
Natural Gas |
|
HeatingType
|
Forced Air |
|
StoriesTotal
|
2 |
|
Type
|
House |
|
UtilityPower
|
Generator |
|
UtilityWater
|
Municipal Water |
Parking
|
Attached Garage
|
|
|
Inside Entry
|
|
Land
|
Acreage
|
Yes |
|
FenceType
|
Fenced Yard |
|
LandscapeFeatures
|
Landscaped, Lawn Sprinkler |
|
Sewer
|
Septic System |
|
SizeFrontage
|
2 M |
|
SizeIrregular
|
2 Acre ; 2 Acres Irregular |
|
SizeTotalText
|
2 Acre ; 2 Acres Irregular|2 - 4.99 Acres |
|
ZoningDescription
|
Residential |
Rooms
| Level |
Type |
Length |
Width |
Dimensions |
|
Second Level |
Bedroom 4 |
5.06 m |
3.67 m |
5.06 m x 3.67 m |
|
Second Level |
Bedroom 5 |
5.24 m |
3.72 m |
5.24 m x 3.72 m |
|
Second Level |
Loft |
10.73 m |
7.1 m |
10.73 m x 7.1 m |
|
Second Level |
Primary Bedroom |
5.54 m |
4.48 m |
5.54 m x 4.48 m |
|
Second Level |
Bedroom 2 |
4.53 m |
4.3 m |
4.53 m x 4.3 m |
|
Second Level |
Bedroom 3 |
5.32 m |
3.53 m |
5.32 m x 3.53 m |
|
Main Level |
Living Room |
5.1 m |
3.74 m |
5.1 m x 3.74 m |
|
Main Level |
Dining Room |
5.01 m |
3.72 m |
5.01 m x 3.72 m |
|
Main Level |
Office |
4.32 m |
3.99 m |
4.32 m x 3.99 m |
|
Main Level |
Family Room |
6.07 m |
5.91 m |
6.07 m x 5.91 m |
|
Main Level |
Eating Area |
5.52 m |
4.33 m |
5.52 m x 4.33 m |
|
Main Level |
Kitchen |
6.07 m |
3.86 m |
6.07 m x 3.86 m |
Utilities
https://www.realtor.ca/real-estate/27382769/12-oak-knoll-drive-caledon-palgrave-palgrave










































