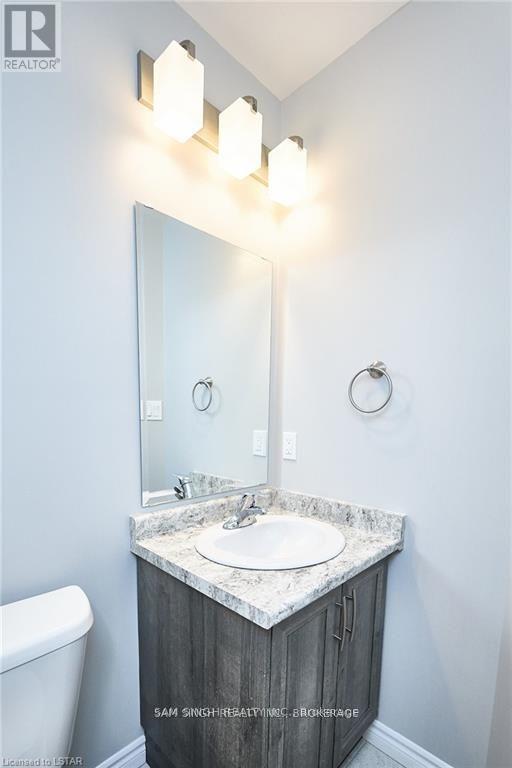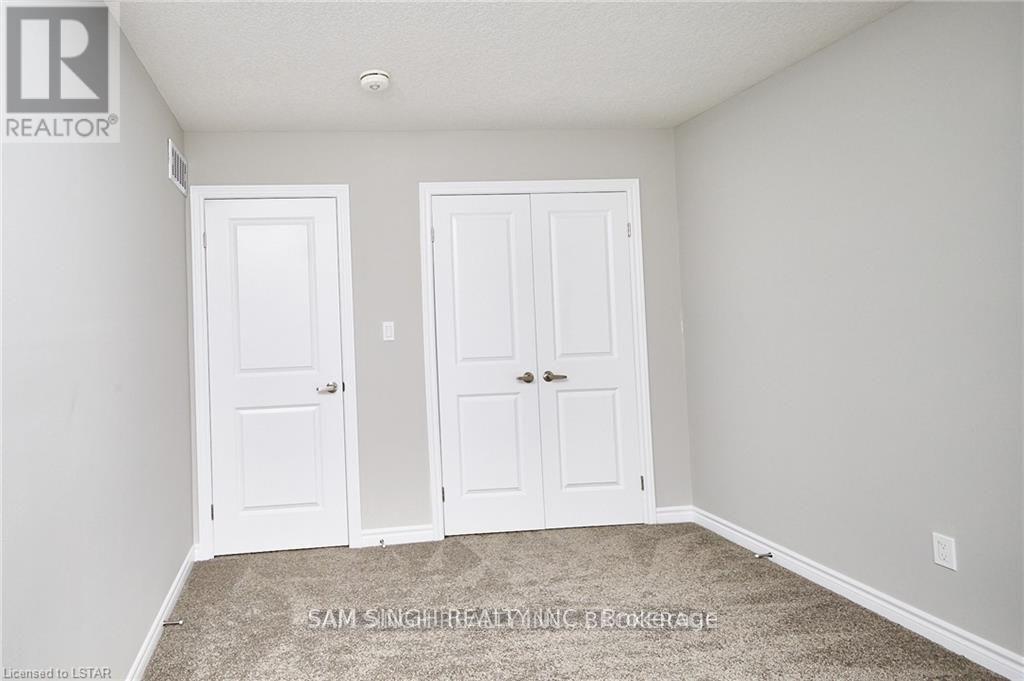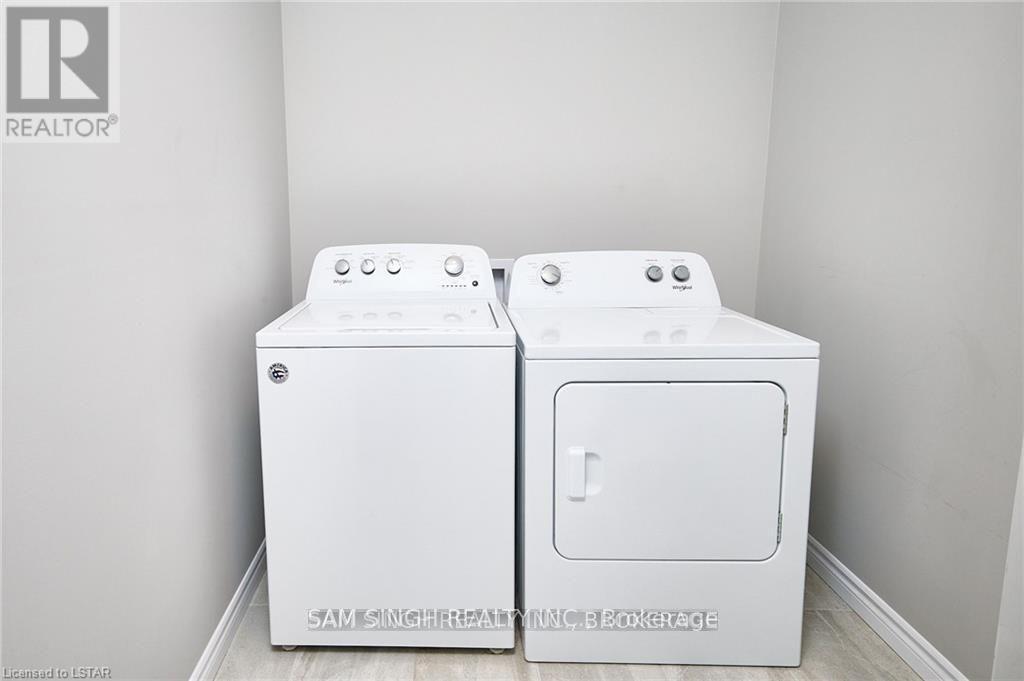3 Bedroom
3 Bathroom
Central Air Conditioning
Forced Air
$2,700 Monthly
Beautiful Two-Story Home in Summerside. AAA Finishes with impeccably kept appliances in this 3 bedroom 2.5 bath home offers so much space for a comfortable lifestyle. A convenient powder room by the front entrance. Lovely open concept living/dining and kitchen with great island, stainless steel appliances and quartz counters. This level grants access to your personal yard, with room to relax and play. The second level features an incredible primary bedroom with generous walk-in closet and ensuite with double sinks. Two more well sized bedrooms and full bath are perfect for your growing family. The unfinished basement has great ceiling height plenty of storage. This wonderful home is perfect inside and out. Close to schools, shopping and the highway. (id:49269)
Property Details
|
MLS® Number
|
X9306877 |
|
Property Type
|
Single Family |
|
Community Name
|
South U |
|
AmenitiesNearBy
|
Public Transit, Schools, Place Of Worship, Park |
|
CommunityFeatures
|
School Bus |
|
Features
|
Flat Site, Dry |
|
ParkingSpaceTotal
|
2 |
|
ViewType
|
View, City View |
Building
|
BathroomTotal
|
3 |
|
BedroomsAboveGround
|
3 |
|
BedroomsTotal
|
3 |
|
Amenities
|
Separate Electricity Meters |
|
Appliances
|
Oven - Built-in, Water Heater, Dishwasher, Dryer, Refrigerator, Stove, Washer |
|
BasementDevelopment
|
Unfinished |
|
BasementType
|
Full (unfinished) |
|
ConstructionStyleAttachment
|
Attached |
|
CoolingType
|
Central Air Conditioning |
|
ExteriorFinish
|
Vinyl Siding, Shingles |
|
FireProtection
|
Smoke Detectors |
|
FoundationType
|
Poured Concrete |
|
HalfBathTotal
|
1 |
|
HeatingFuel
|
Natural Gas |
|
HeatingType
|
Forced Air |
|
StoriesTotal
|
2 |
|
Type
|
Row / Townhouse |
|
UtilityWater
|
Municipal Water |
Parking
Land
|
Acreage
|
No |
|
LandAmenities
|
Public Transit, Schools, Place Of Worship, Park |
|
Sewer
|
Sanitary Sewer |
|
SizeDepth
|
101 Ft |
|
SizeFrontage
|
23 Ft |
|
SizeIrregular
|
23 X 101 Ft |
|
SizeTotalText
|
23 X 101 Ft |
Rooms
| Level |
Type |
Length |
Width |
Dimensions |
|
Second Level |
Primary Bedroom |
4.24 m |
4.27 m |
4.24 m x 4.27 m |
|
Second Level |
Bedroom 2 |
3.28 m |
3.66 m |
3.28 m x 3.66 m |
|
Second Level |
Bedroom 3 |
3 m |
3.76 m |
3 m x 3.76 m |
|
Second Level |
Bathroom |
2.3 m |
3.1 m |
2.3 m x 3.1 m |
|
Basement |
Recreational, Games Room |
5.92 m |
7.09 m |
5.92 m x 7.09 m |
|
Main Level |
Kitchen |
1.78 m |
3.71 m |
1.78 m x 3.71 m |
|
Main Level |
Dining Room |
2.39 m |
3 m |
2.39 m x 3 m |
|
Main Level |
Living Room |
3.43 m |
5.97 m |
3.43 m x 5.97 m |
|
Main Level |
Mud Room |
1.8 m |
2.1 m |
1.8 m x 2.1 m |
Utilities
|
Cable
|
Available |
|
Sewer
|
Installed |
https://www.realtor.ca/real-estate/27384411/3318-strawberry-walk-london-south-u

























