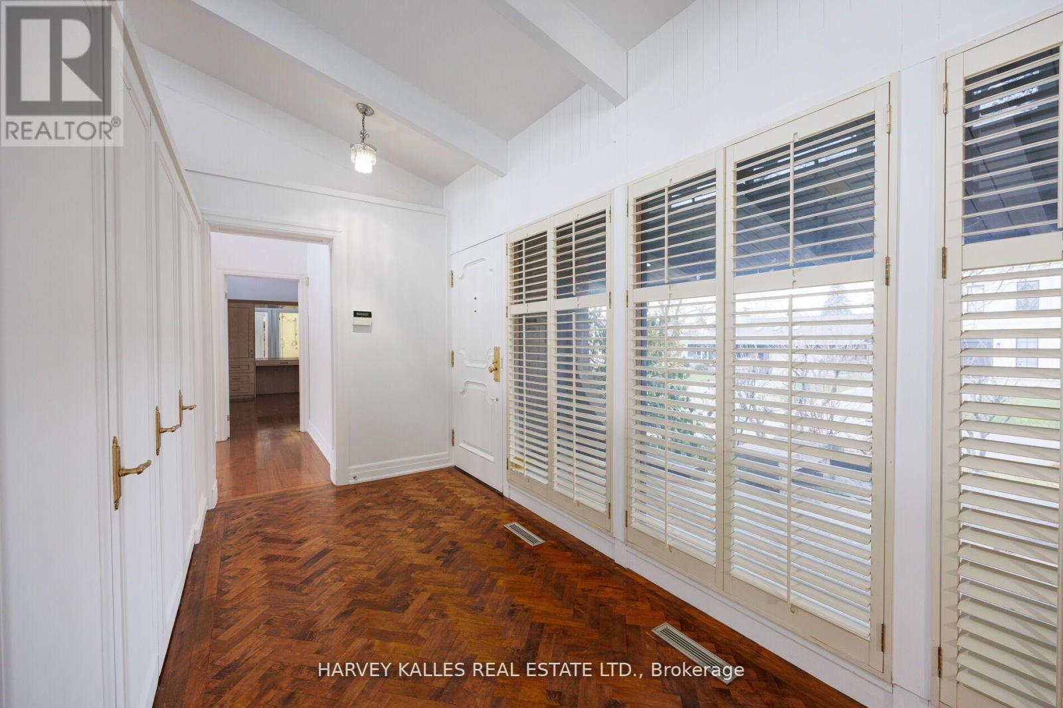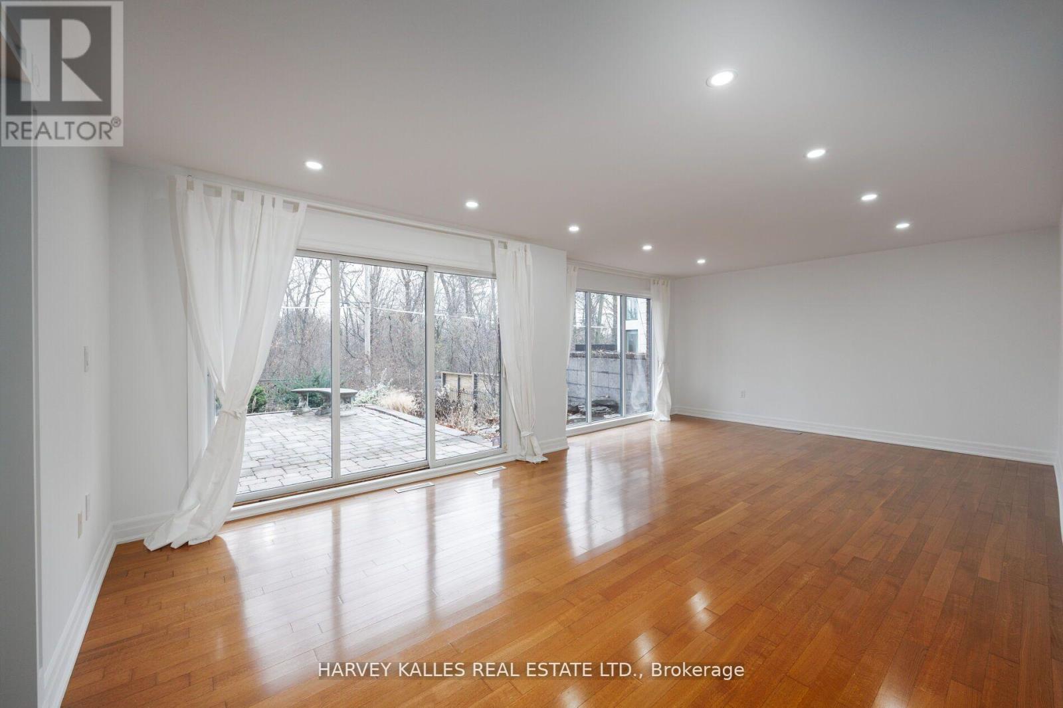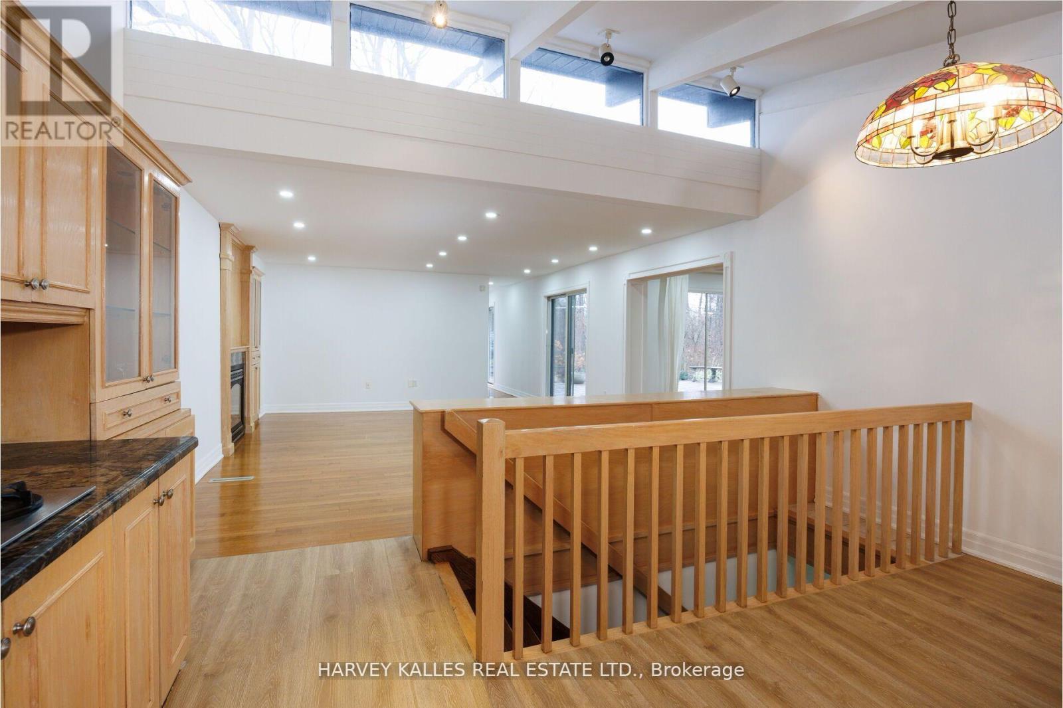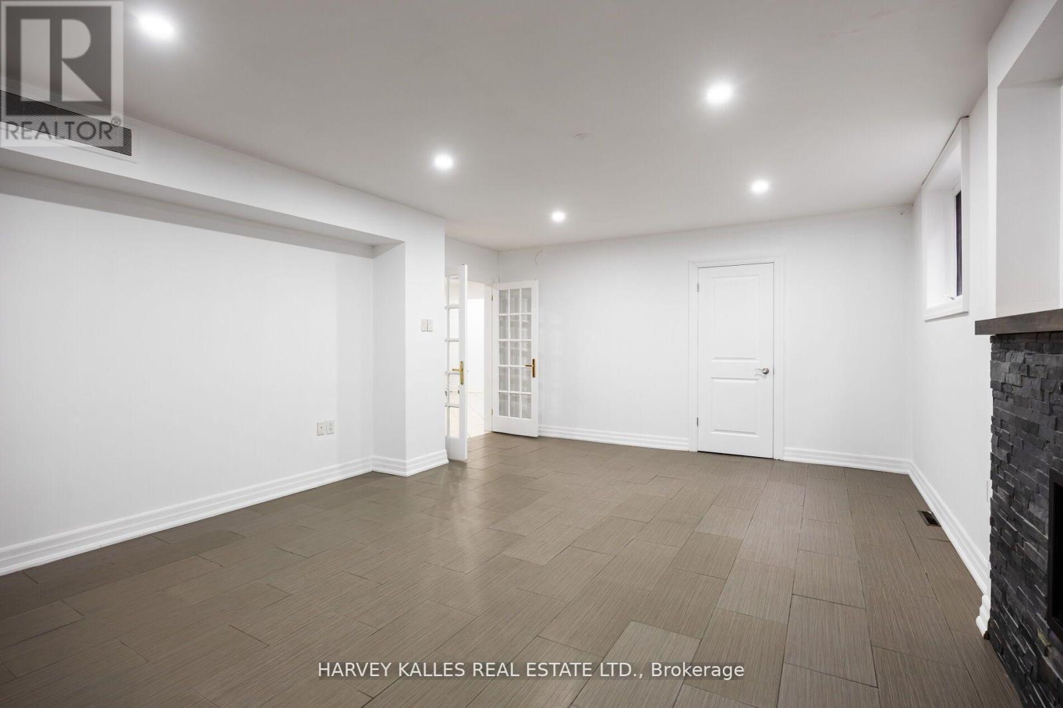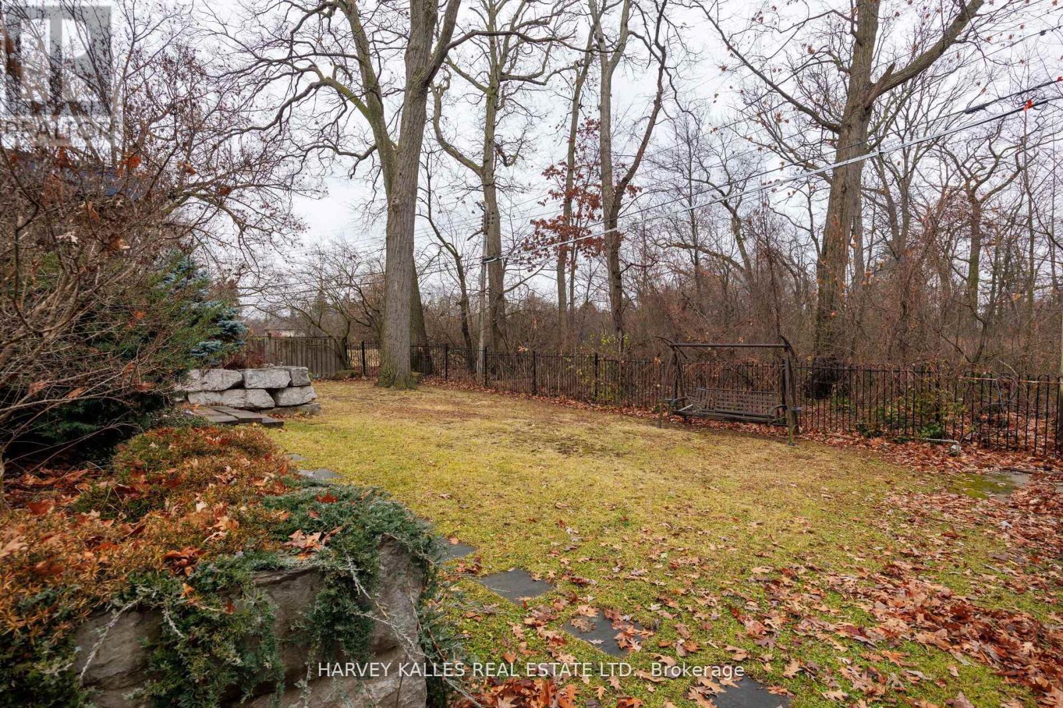416-218-8800
admin@hlfrontier.com
19 Blair Athol Crescent Toronto (Princess-Rosethorn), Ontario M9A 1X6
4 Bedroom
3 Bathroom
Raised Bungalow
Fireplace
Central Air Conditioning
Forced Air
$6,500 Monthly
For Lease, 3+1 Bdrm, 3 Bath, Raised Bungalow Ravine Property, Backs Onto Park + Forest, Recent Updates Thru-Out, Walkout Basement w/ Concrete Deck, Dbl Car Garage, Ideal Princess Rosethorn Location Close to Restaurants, Shopping + Amenities. (id:49269)
Property Details
| MLS® Number | W9307085 |
| Property Type | Single Family |
| Community Name | Princess-Rosethorn |
| AmenitiesNearBy | Park, Place Of Worship, Schools, Public Transit |
| Features | Wooded Area, Ravine |
| ParkingSpaceTotal | 8 |
Building
| BathroomTotal | 3 |
| BedroomsAboveGround | 3 |
| BedroomsBelowGround | 1 |
| BedroomsTotal | 4 |
| Appliances | Window Coverings |
| ArchitecturalStyle | Raised Bungalow |
| BasementDevelopment | Finished |
| BasementFeatures | Walk Out |
| BasementType | N/a (finished) |
| ConstructionStyleAttachment | Detached |
| CoolingType | Central Air Conditioning |
| ExteriorFinish | Brick |
| FireplacePresent | Yes |
| FlooringType | Hardwood, Vinyl |
| HeatingFuel | Natural Gas |
| HeatingType | Forced Air |
| StoriesTotal | 1 |
| Type | House |
| UtilityWater | Municipal Water |
Parking
| Attached Garage |
Land
| Acreage | No |
| LandAmenities | Park, Place Of Worship, Schools, Public Transit |
| Sewer | Sanitary Sewer |
| SizeDepth | 130 Ft |
| SizeFrontage | 66 Ft |
| SizeIrregular | 66 X 130 Ft |
| SizeTotalText | 66 X 130 Ft |
Rooms
| Level | Type | Length | Width | Dimensions |
|---|---|---|---|---|
| Lower Level | Great Room | 4.88 m | 7.71 m | 4.88 m x 7.71 m |
| Lower Level | Bedroom 5 | 4.88 m | 6.86 m | 4.88 m x 6.86 m |
| Lower Level | Bedroom 4 | 4.88 m | 2.77 m | 4.88 m x 2.77 m |
| Lower Level | Recreational, Games Room | 5.44 m | 7.32 m | 5.44 m x 7.32 m |
| Main Level | Living Room | 7.11 m | 6.35 m | 7.11 m x 6.35 m |
| Main Level | Dining Room | 4.54 m | 4.5 m | 4.54 m x 4.5 m |
| Main Level | Kitchen | 4.88 m | 4.6 m | 4.88 m x 4.6 m |
| Main Level | Foyer | 4.65 m | 1.9 m | 4.65 m x 1.9 m |
| Main Level | Family Room | 4.88 m | 5.65 m | 4.88 m x 5.65 m |
| Main Level | Primary Bedroom | 4.74 m | 4.82 m | 4.74 m x 4.82 m |
| Main Level | Bedroom 2 | 3.74 m | 3.12 m | 3.74 m x 3.12 m |
| Main Level | Bedroom 3 | 3.95 m | 3.05 m | 3.95 m x 3.05 m |
Interested?
Contact us for more information



