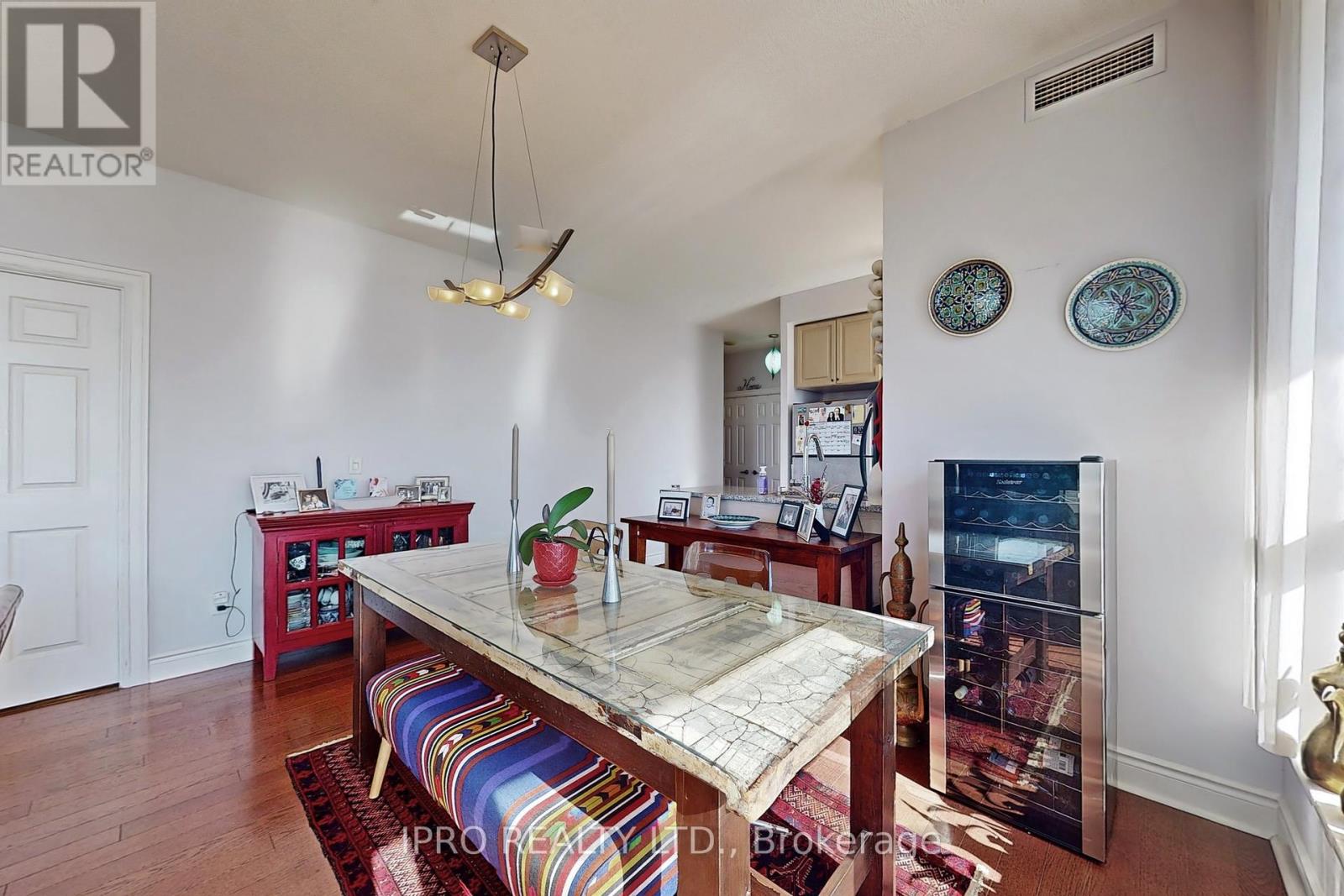1804 - 70 High Park Avenue Toronto (High Park North), Ontario M6P 1A1
$1,288,800Maintenance, Common Area Maintenance, Heat, Insurance, Parking, Water
$945.35 Monthly
Maintenance, Common Area Maintenance, Heat, Insurance, Parking, Water
$945.35 Monthly**Just Amazing** Rarely Available Lower PENTHOUSE With BACKYARD in the SKY. Aprox 600 Sq Ft Wrap-Around Private TERRACE with Gas BBQ. Luxury Meets Convenience In The Heart Of The City. This Stunning 2 Bdr 2 Bath Condo Offers A Sophisticated Urban Lifestyle With Breathtaking Panoramic VIEWS Of CN Tower, Skyline, LAKE Ontario & High Park. SOUTH West Facing BRIGHT and AIRY Living Space Adorned With 9' Ceiling with Floor-To-Ceiling Windows That Flood The Rooms With NATURAL LIGHT. Contemporary Kitchen Equipped With S/S Appliances, GRANITE Countertops & Ample Cabinet Space. Primary Bedroom Features WALK-IN Closet, Luxurious 4 Pc ENSUITE Bath & W/O to Private TERRACE. Generous Size 2nd Bedroom Offering Versatility For Guest Room Or a Home Office. Enjoy Your Morning Coffee or Evening Cocktails on The HUGE Private TERRACE. Ensuite Laundry Room With Storage. Excellent OPPORTUNITY To Experience Urban Living At Its Finest!! **** EXTRAS **** Excellent Amenities: PARTY Rm With Courtyard GARDEN, EXERCISE Rm, BILLIARD Rm,THEATRE Rm, VISITOR Parking. TRENDY High Park Neighborhood. Easy Access to High Park, BW Village, TTC Subway Stn, Schools, Shopping, Fine Dining, & Entertainment! (id:49269)
Property Details
| MLS® Number | W9307028 |
| Property Type | Single Family |
| Community Name | High Park North |
| AmenitiesNearBy | Park, Public Transit, Place Of Worship, Schools |
| CommunityFeatures | Pet Restrictions |
| ParkingSpaceTotal | 1 |
Building
| BathroomTotal | 2 |
| BedroomsAboveGround | 2 |
| BedroomsTotal | 2 |
| Amenities | Exercise Centre, Recreation Centre, Party Room, Visitor Parking, Storage - Locker |
| Appliances | Dishwasher, Dryer, Microwave, Refrigerator, Stove, Washer, Window Coverings |
| CoolingType | Central Air Conditioning |
| ExteriorFinish | Concrete |
| FlooringType | Hardwood, Ceramic, Carpeted, Concrete |
| HeatingFuel | Natural Gas |
| HeatingType | Forced Air |
| Type | Apartment |
Parking
| Underground |
Land
| Acreage | No |
| LandAmenities | Park, Public Transit, Place Of Worship, Schools |
Rooms
| Level | Type | Length | Width | Dimensions |
|---|---|---|---|---|
| Main Level | Foyer | 3.53 m | 1.98 m | 3.53 m x 1.98 m |
| Main Level | Living Room | 6.2 m | 4.01 m | 6.2 m x 4.01 m |
| Main Level | Dining Room | 6.2 m | 4.01 m | 6.2 m x 4.01 m |
| Main Level | Kitchen | 2.67 m | 2.31 m | 2.67 m x 2.31 m |
| Main Level | Primary Bedroom | 5.2 m | 3.25 m | 5.2 m x 3.25 m |
| Main Level | Bedroom 2 | 2.97 m | 2.67 m | 2.97 m x 2.67 m |
| Main Level | Laundry Room | 1.6 m | 1.22 m | 1.6 m x 1.22 m |
| Main Level | Other | 9.14 m | 6.09 m | 9.14 m x 6.09 m |
Interested?
Contact us for more information










































