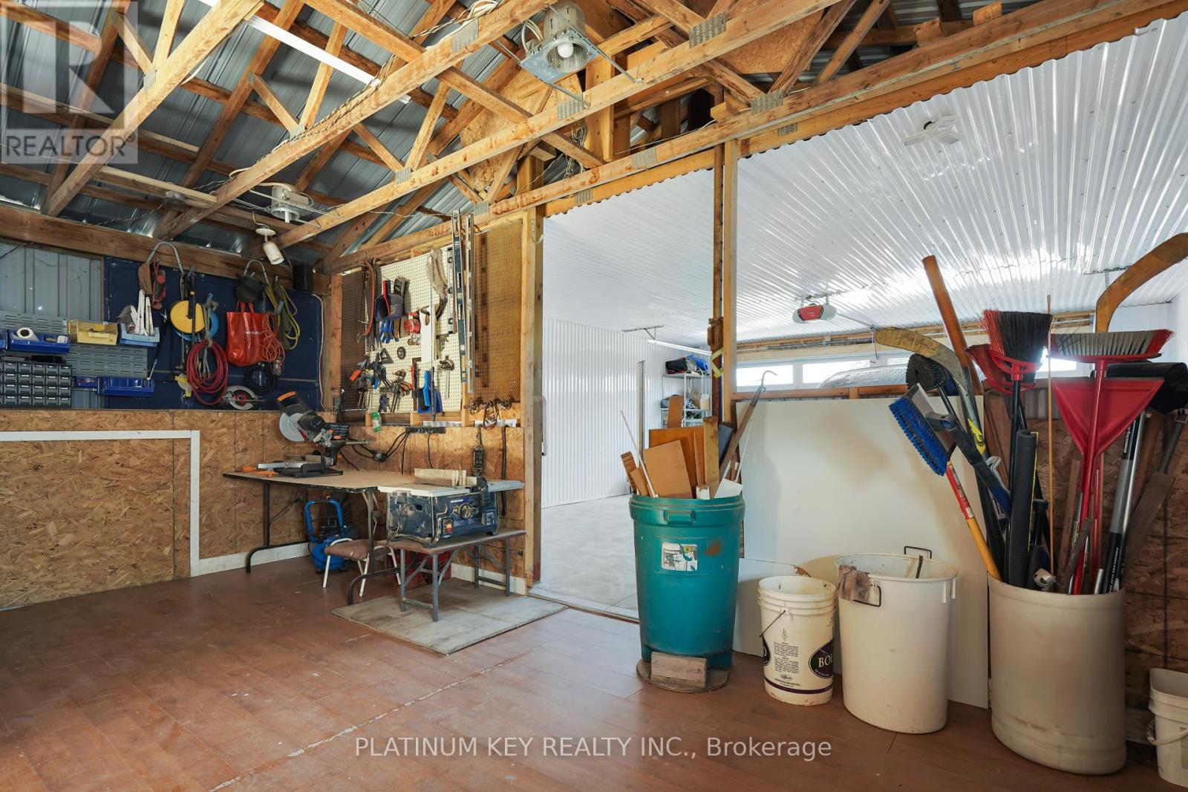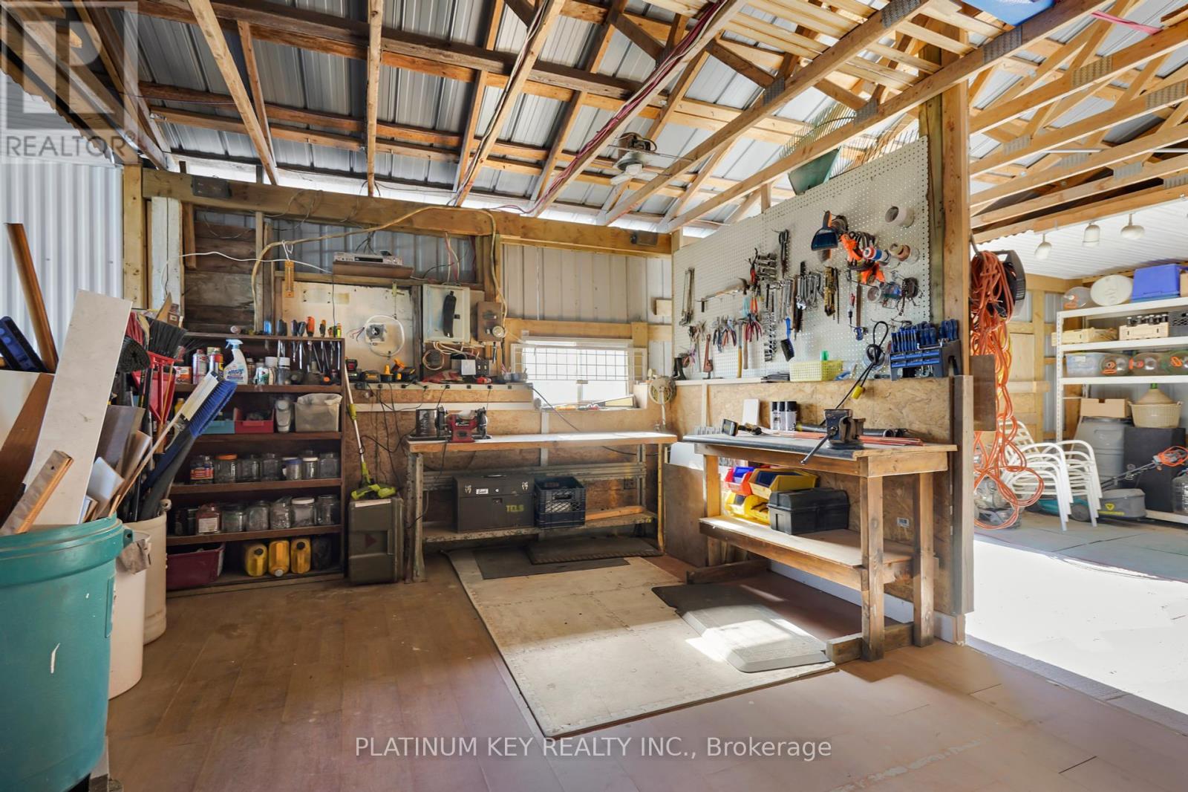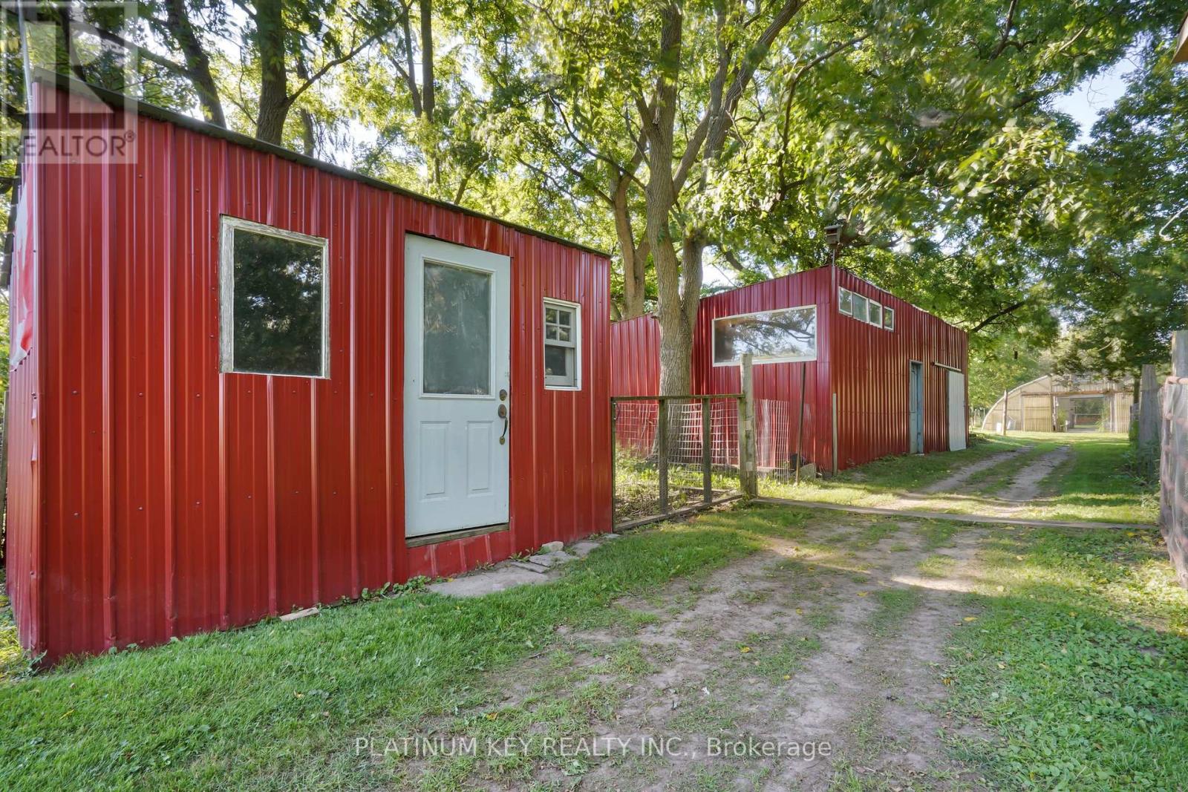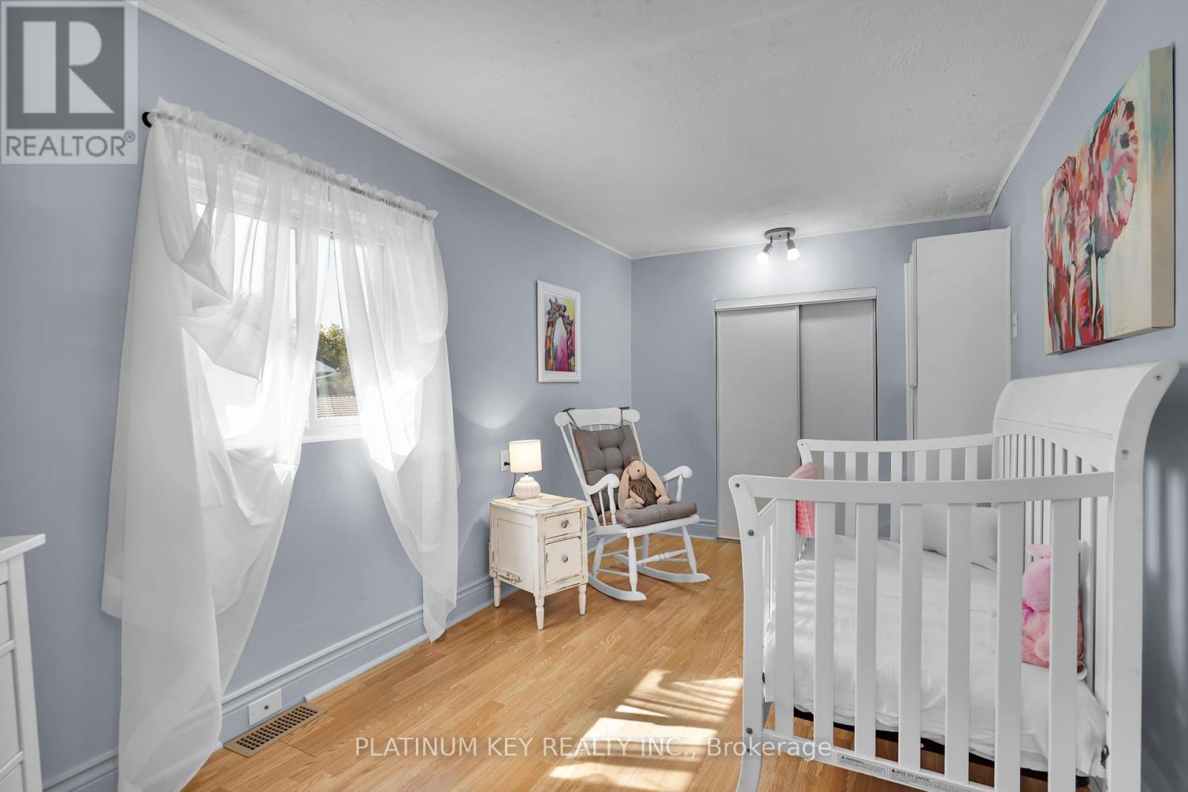4 Bedroom
2 Bathroom
Fireplace
Above Ground Pool
Central Air Conditioning
Forced Air
Acreage
Landscaped
$1,149,900
Discover this enchanting 4 acre hobby farm on the outskirts of London. Nestled within a serene landscape, including private woods with trails, this beautiful updated home boasts 4 spacious bedrooms and 2 full baths. Envision cozy family gatherings around the large kitchen island, sunlit afternoons on your wrap around porch by the heated above ground pool and peaceful evenings under starlit skies. Adding to its allure, the property features a large 27x80 greenhouse, 2 chicken coops with a run, an updated detached 2 car garage with a new concrete pad, and workshop. Lots of parking on this new concrete driveway (2024). Located just 5 minutes outside of London, close to all amenities with quick access to 401 and the London International Airport. Don't miss your opportunity to call this place home; book your private showing today! (id:49269)
Property Details
|
MLS® Number
|
X9307076 |
|
Property Type
|
Agriculture |
|
Community Name
|
Thorndale |
|
EquipmentType
|
None |
|
FarmType
|
Farm |
|
Features
|
Wooded Area |
|
ParkingSpaceTotal
|
12 |
|
PoolType
|
Above Ground Pool |
|
RentalEquipmentType
|
None |
|
Structure
|
Patio(s), Porch, Deck, Greenhouse, Workshop |
Building
|
BathroomTotal
|
2 |
|
BedroomsAboveGround
|
3 |
|
BedroomsBelowGround
|
1 |
|
BedroomsTotal
|
4 |
|
Appliances
|
Water Heater, Water Softener, Dishwasher, Dryer, Refrigerator, Stove, Washer |
|
BasementDevelopment
|
Unfinished |
|
BasementType
|
Partial (unfinished) |
|
CoolingType
|
Central Air Conditioning |
|
ExteriorFinish
|
Vinyl Siding |
|
FireplacePresent
|
Yes |
|
FireplaceType
|
Roughed In |
|
HeatingFuel
|
Natural Gas |
|
HeatingType
|
Forced Air |
|
StoriesTotal
|
2 |
Parking
Land
|
Acreage
|
Yes |
|
FenceType
|
Fenced Yard |
|
LandscapeFeatures
|
Landscaped |
|
Sewer
|
Septic System |
|
SizeDepth
|
1429 Ft |
|
SizeFrontage
|
96 Ft |
|
SizeIrregular
|
96 X 1429 Ft |
|
SizeTotalText
|
96 X 1429 Ft|2 - 4.99 Acres |
|
ZoningDescription
|
A1 |
Rooms
| Level |
Type |
Length |
Width |
Dimensions |
|
Second Level |
Bathroom |
4.08 m |
2.64 m |
4.08 m x 2.64 m |
|
Second Level |
Bedroom 2 |
3.58 m |
4.81 m |
3.58 m x 4.81 m |
|
Second Level |
Bedroom 3 |
4.48 m |
2.44 m |
4.48 m x 2.44 m |
|
Second Level |
Bedroom 4 |
4.08 m |
2.87 m |
4.08 m x 2.87 m |
|
Main Level |
Kitchen |
4.08 m |
4.71 m |
4.08 m x 4.71 m |
|
Main Level |
Foyer |
3.18 m |
1.96 m |
3.18 m x 1.96 m |
|
Main Level |
Dining Room |
3.06 m |
3.29 m |
3.06 m x 3.29 m |
|
Main Level |
Living Room |
6.42 m |
4.28 m |
6.42 m x 4.28 m |
|
Main Level |
Family Room |
4.6 m |
5.02 m |
4.6 m x 5.02 m |
|
Main Level |
Bathroom |
1.66 m |
2.95 m |
1.66 m x 2.95 m |
|
Main Level |
Bedroom |
3.68 m |
3.34 m |
3.68 m x 3.34 m |
|
Main Level |
Laundry Room |
1.96 m |
2.95 m |
1.96 m x 2.95 m |
Utilities
https://www.realtor.ca/real-estate/27384812/4756-dundas-street-thames-centre-thorndale-thorndale









































