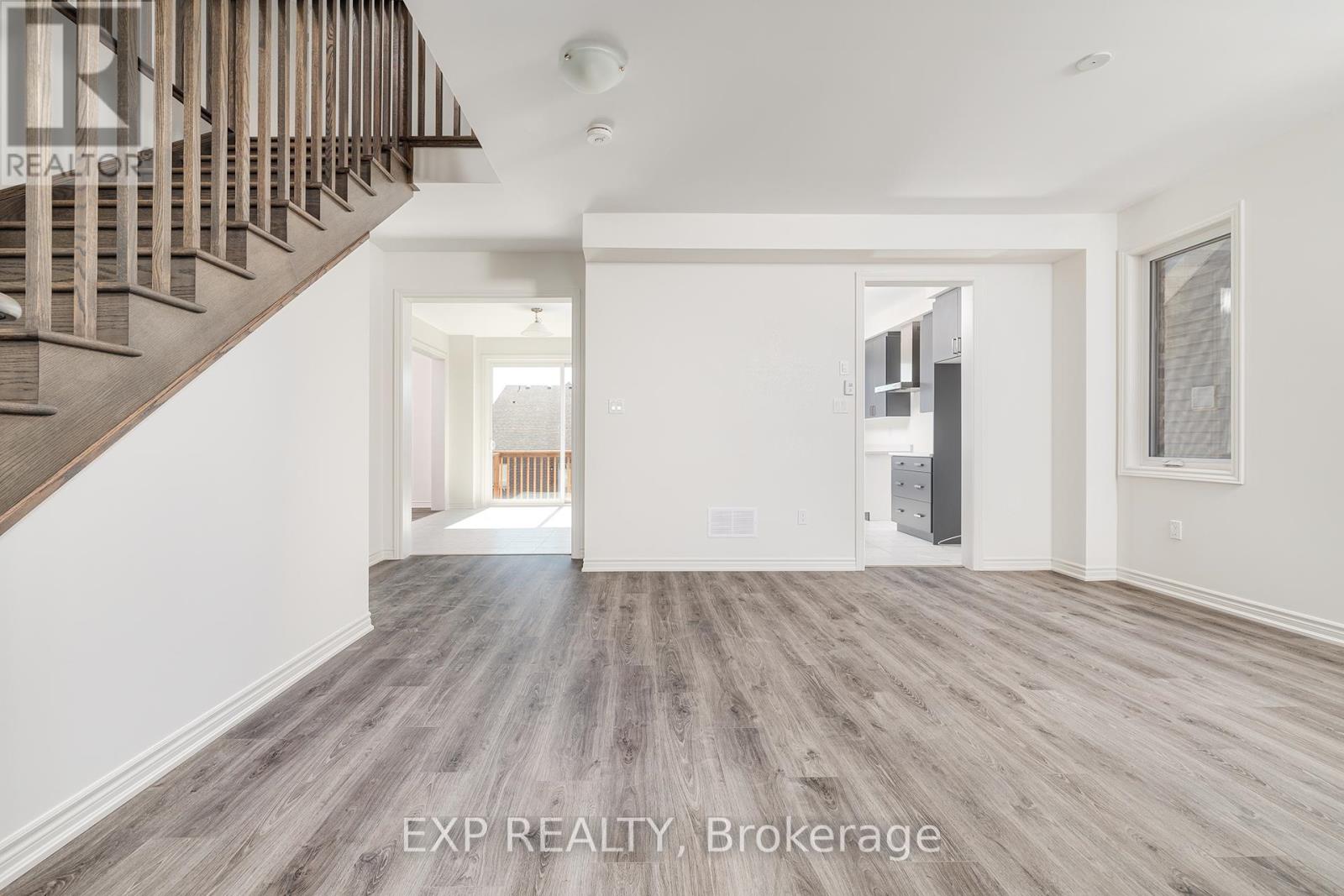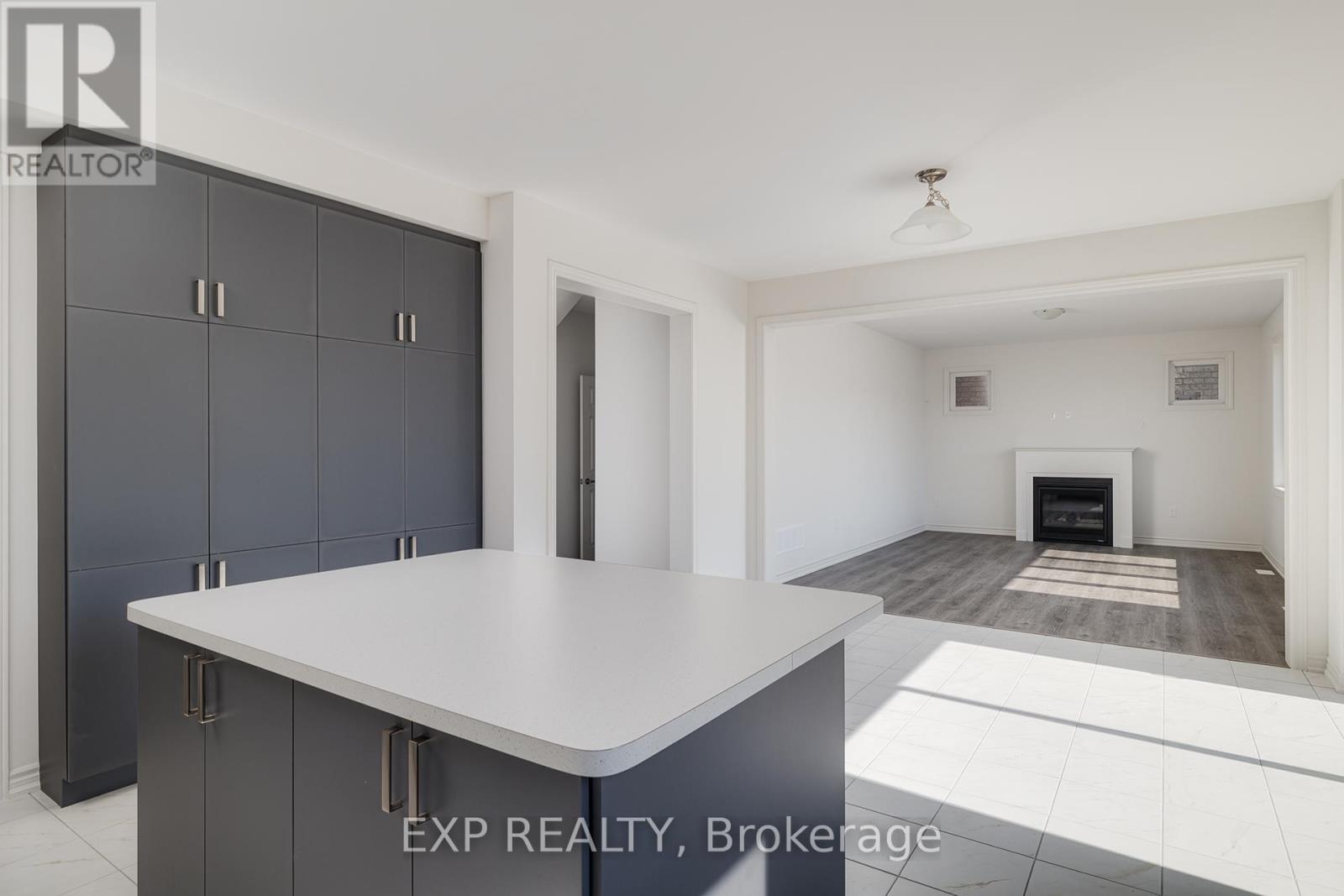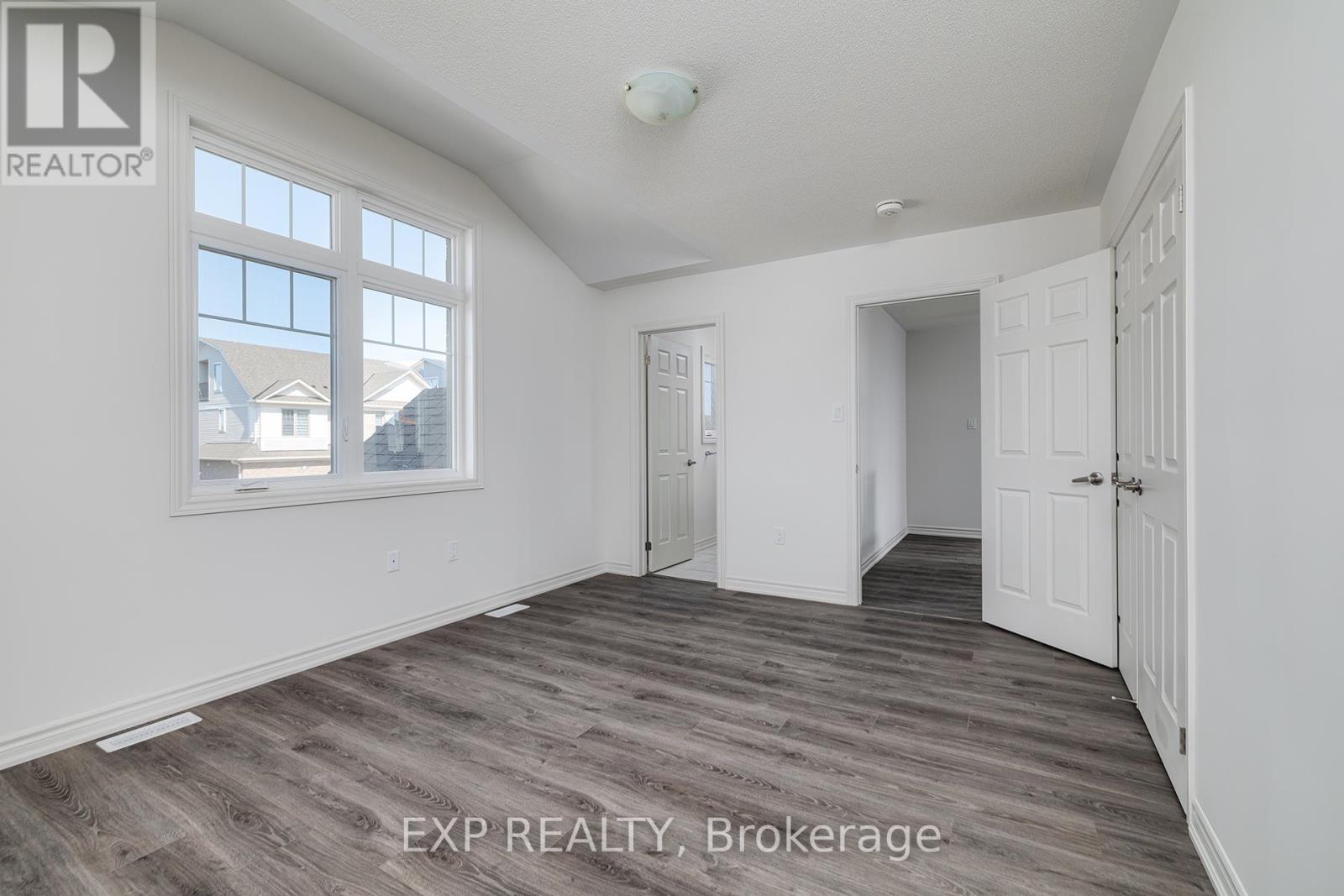4 Bedroom
4 Bathroom
Fireplace
Central Air Conditioning, Air Exchanger
Forced Air
$1,199,888
Discover this stunning and stately 3,000+ sq ft two-storey home in picturesque Fergus, featuring 4 generously sized bedrooms, 3 with ensuite bathrooms. The grand foyer leads to a vast open-concept main floor with high ceilings, an airy staircase, and an elegant dining and entertaining area. The upgraded kitchen boasts a central island and seamlessly connects to a spacious family room with a gas fireplace and oversized walkout sliders to the rear deck and yard. The main floor also includes a convenient powder room, mudroom/laundry room, and garage access. Upstairs, the massive primary bedroom offers a luxurious five-piece spa ensuite and walk-in closet, while the basement provides a fantastic in-law suite potential with rough-in plumbing, an open layout, large windows, and a walkout to the rear yard. This opulent home is truly a must-see. (id:49269)
Property Details
|
MLS® Number
|
X9306986 |
|
Property Type
|
Single Family |
|
Community Name
|
Fergus |
|
AmenitiesNearBy
|
Hospital, Park, Schools |
|
EquipmentType
|
Water Heater - Tankless |
|
Features
|
Sump Pump |
|
ParkingSpaceTotal
|
4 |
|
RentalEquipmentType
|
Water Heater - Tankless |
|
Structure
|
Deck, Porch |
Building
|
BathroomTotal
|
4 |
|
BedroomsAboveGround
|
4 |
|
BedroomsTotal
|
4 |
|
Amenities
|
Fireplace(s) |
|
Appliances
|
Water Heater - Tankless, Range |
|
BasementDevelopment
|
Unfinished |
|
BasementType
|
Full (unfinished) |
|
ConstructionStyleAttachment
|
Detached |
|
CoolingType
|
Central Air Conditioning, Air Exchanger |
|
ExteriorFinish
|
Brick, Brick Facing |
|
FireplacePresent
|
Yes |
|
FireplaceTotal
|
1 |
|
FoundationType
|
Poured Concrete |
|
HalfBathTotal
|
1 |
|
HeatingFuel
|
Natural Gas |
|
HeatingType
|
Forced Air |
|
StoriesTotal
|
2 |
|
Type
|
House |
|
UtilityWater
|
Municipal Water |
Parking
Land
|
Acreage
|
No |
|
LandAmenities
|
Hospital, Park, Schools |
|
Sewer
|
Sanitary Sewer |
|
SizeDepth
|
110 Ft |
|
SizeFrontage
|
50 Ft |
|
SizeIrregular
|
50 X 110 Ft |
|
SizeTotalText
|
50 X 110 Ft|under 1/2 Acre |
|
ZoningDescription
|
R2.66.5 |
Rooms
| Level |
Type |
Length |
Width |
Dimensions |
|
Second Level |
Bedroom 2 |
4.27 m |
3.4 m |
4.27 m x 3.4 m |
|
Second Level |
Bedroom 3 |
4.27 m |
3.51 m |
4.27 m x 3.51 m |
|
Second Level |
Bedroom 4 |
4.29 m |
3.45 m |
4.29 m x 3.45 m |
|
Second Level |
Primary Bedroom |
5.59 m |
5 m |
5.59 m x 5 m |
|
Main Level |
Dining Room |
2.64 m |
3.91 m |
2.64 m x 3.91 m |
|
Main Level |
Family Room |
5.38 m |
3.91 m |
5.38 m x 3.91 m |
|
Main Level |
Foyer |
2.39 m |
2.29 m |
2.39 m x 2.29 m |
|
Main Level |
Kitchen |
3.84 m |
4.52 m |
3.84 m x 4.52 m |
|
Main Level |
Laundry Room |
4.52 m |
2.16 m |
4.52 m x 2.16 m |
|
Main Level |
Living Room |
7.44 m |
9.35 m |
7.44 m x 9.35 m |
https://www.realtor.ca/real-estate/27384776/123-rea-drive-centre-wellington-fergus-fergus

































