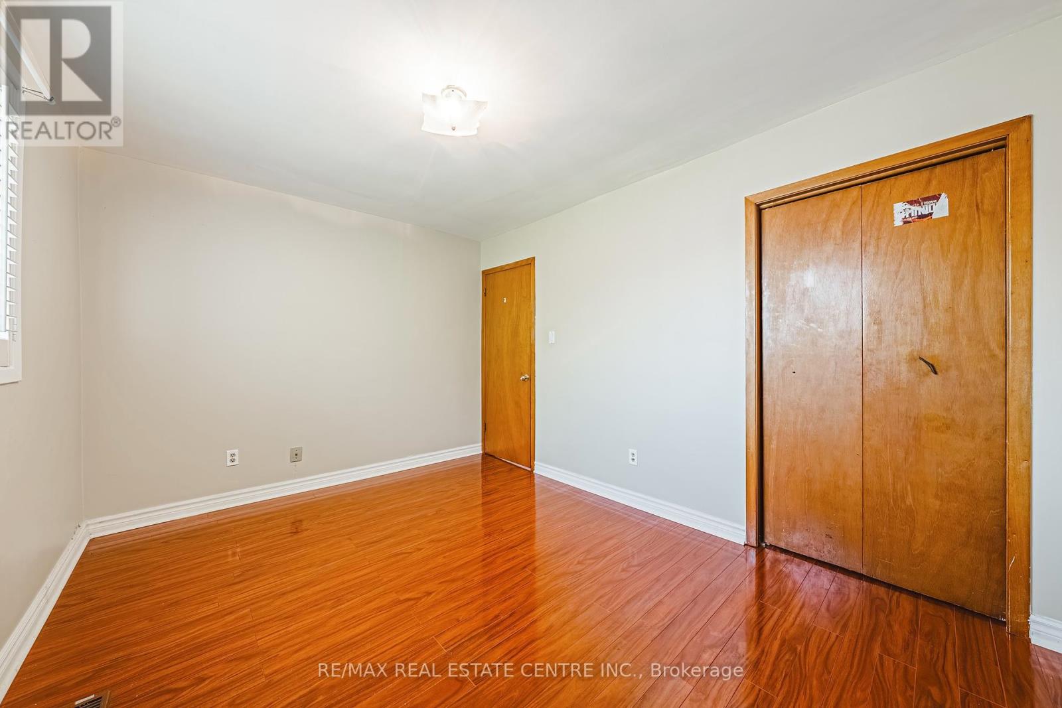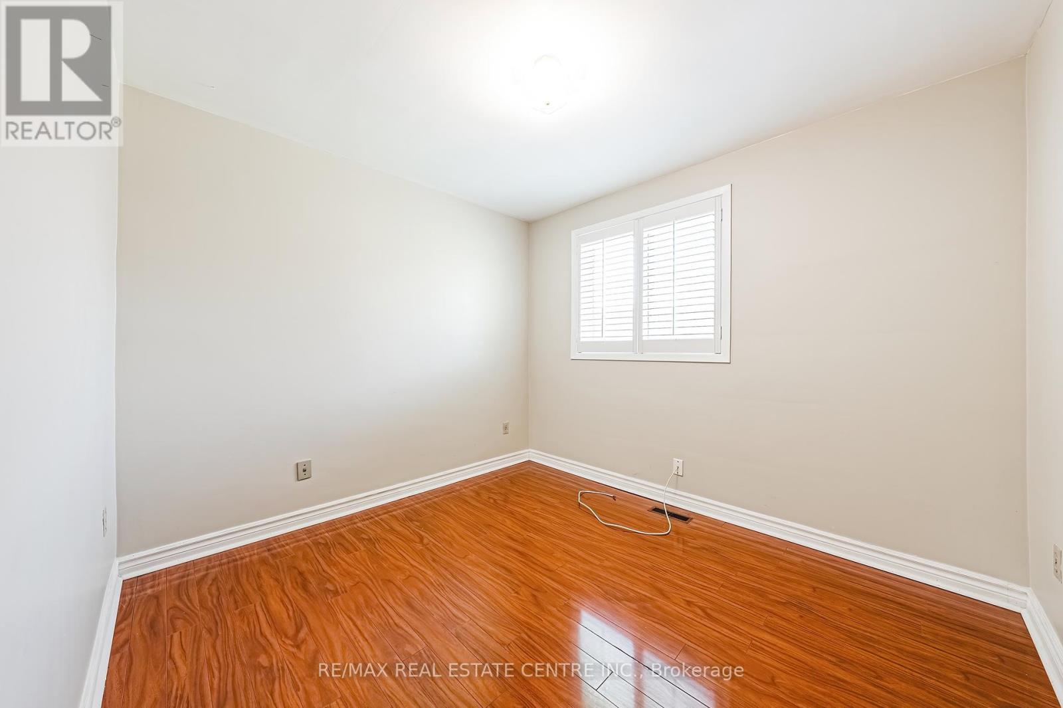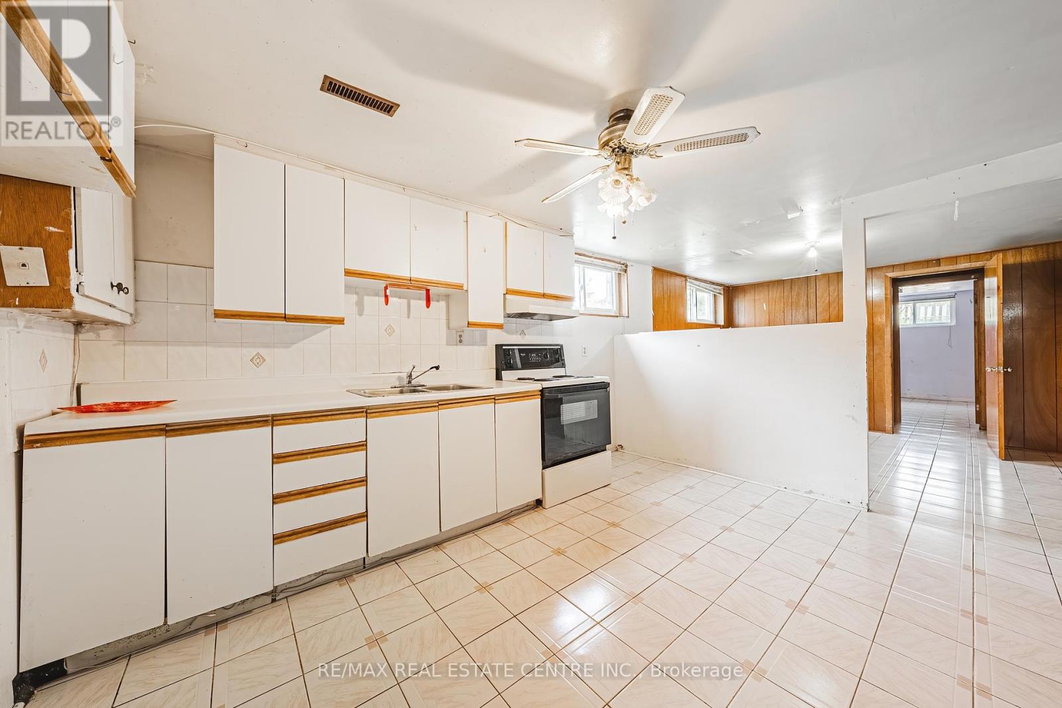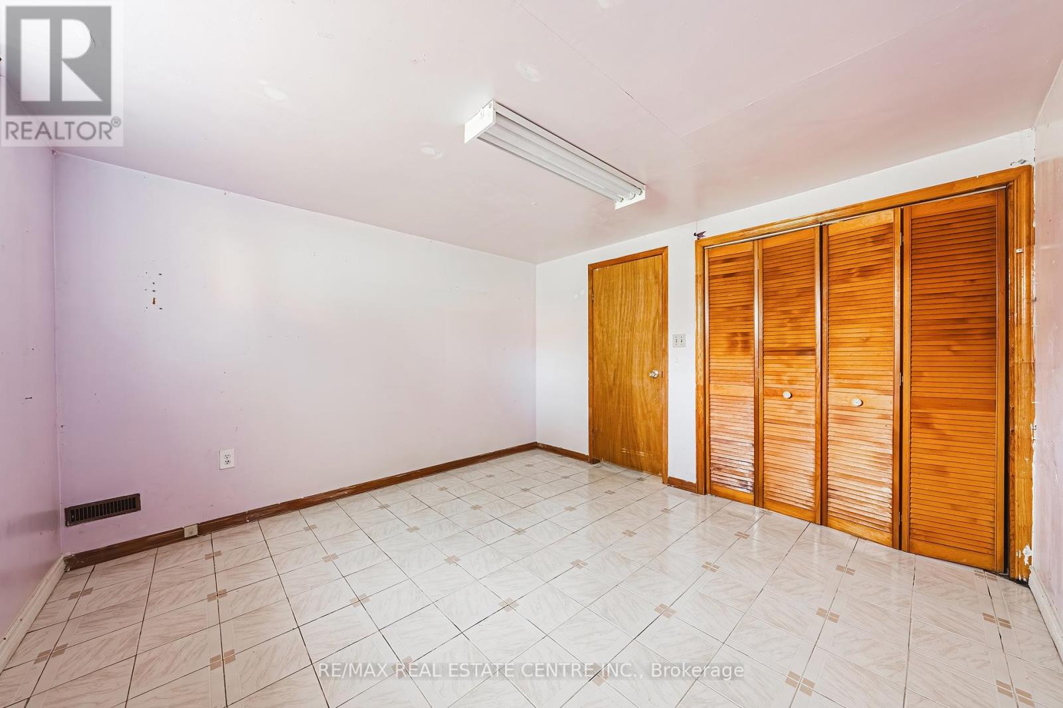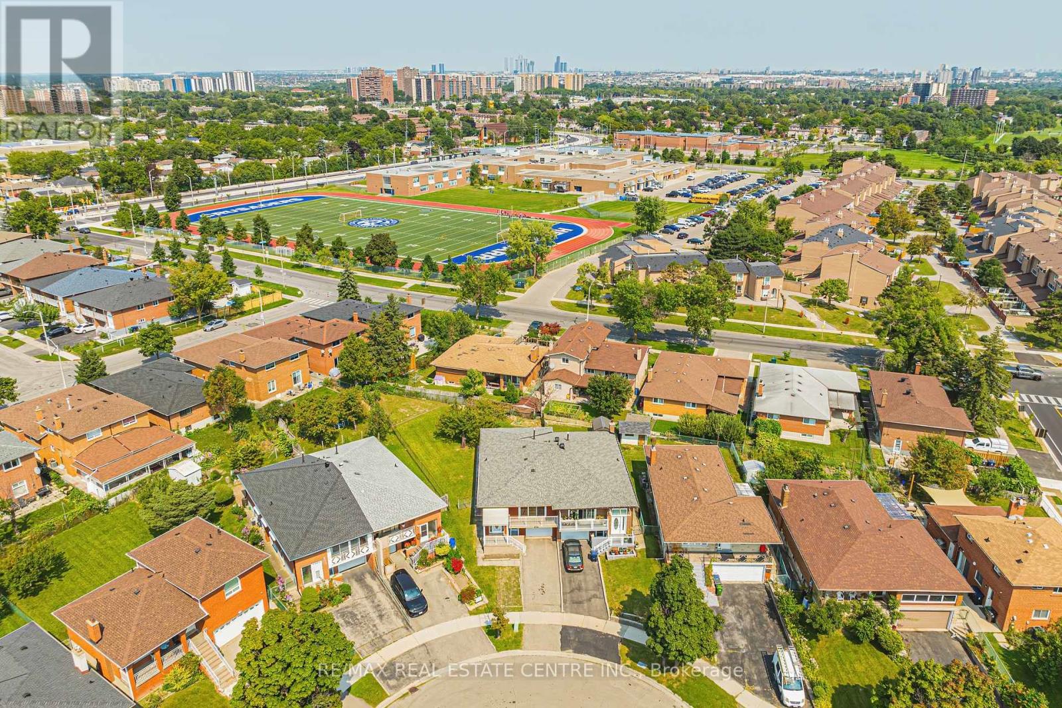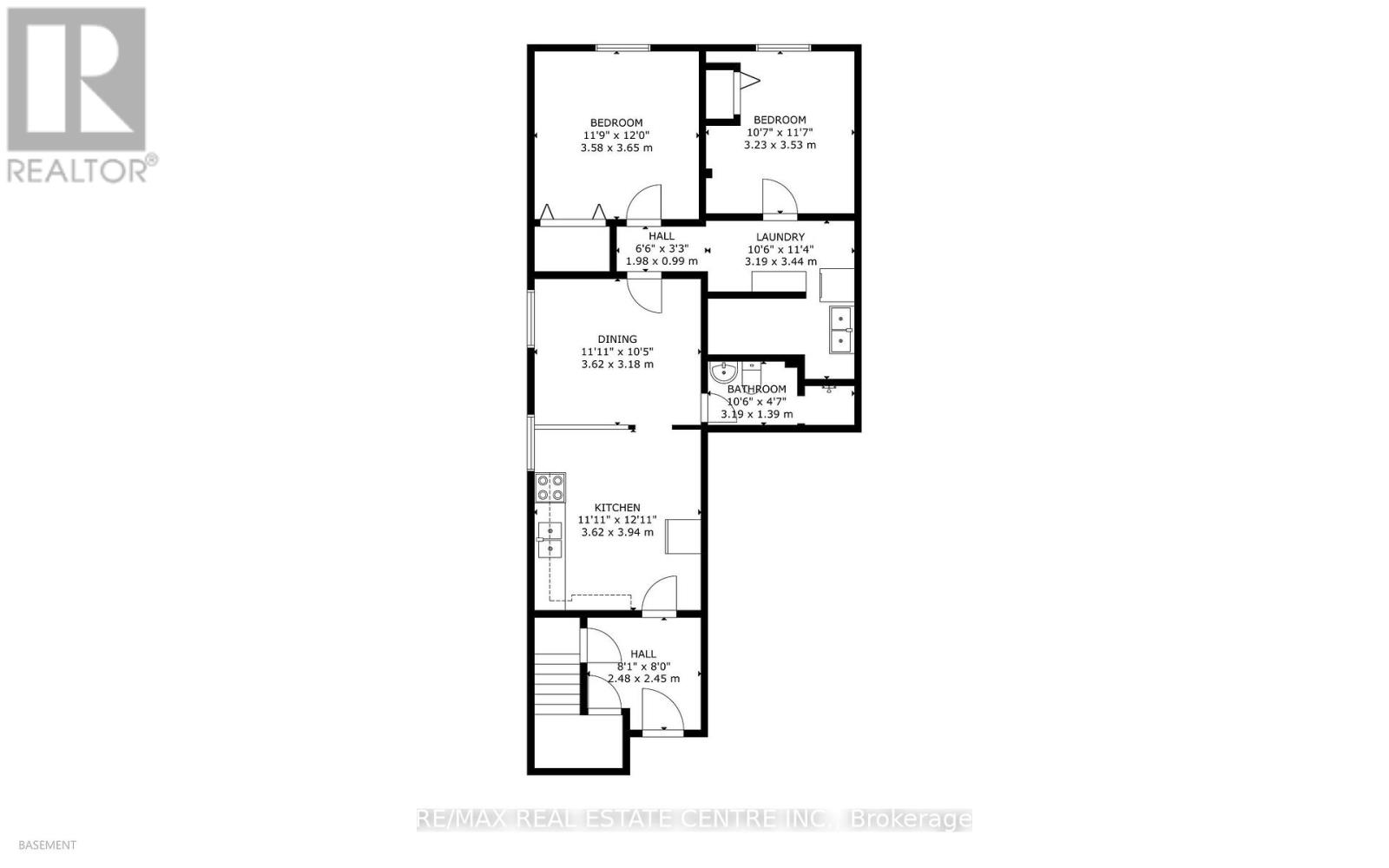5 Bedroom
2 Bathroom
Raised Bungalow
Central Air Conditioning
Forced Air
$925,000
Location! Amazing raised bungalow located on large pie shaped lot! 2 Kitchens and separate entrance to the basement! 3 + 2 Bedrooms! This bright semi offers a main level spacious kitchen with breakfast area and large open concept dining room combined with living room with walk-out to the balcony overlooking the front yard. 3 Bedrooms, linen and a large 4pc Bathroom. The stackable clothes washer and dryer is also located on the main floor. The separate entrance at the lower level leads to the basement with spacious foyer, 2nd kitchen, living room and 3 piece bathroom with separate shower and additional 2 bedrooms. Laundry in the basement features double laundry tub and an additional clothes washer. Lots Included! Great Location. Close to major transportation, highway 427, Humber College TTC station, public transit, schools, hospital, shops and much more! Shingles on the roof were replaced around 2020.This is an estate sale and the property is being sold in ""AS IS"" condition. **** EXTRAS **** Large pie shaped lot! 2 Kitchens! 3 + 2 Bedrooms! Separate entrance at the lower level! Laundry located on main floor and also in the basement. Lots Included! Close to Hwy 427,Humber College public transit, schools, hospital, shops & more. (id:49269)
Property Details
|
MLS® Number
|
W9306988 |
|
Property Type
|
Single Family |
|
Community Name
|
West Humber-Clairville |
|
ParkingSpaceTotal
|
3 |
Building
|
BathroomTotal
|
2 |
|
BedroomsAboveGround
|
3 |
|
BedroomsBelowGround
|
2 |
|
BedroomsTotal
|
5 |
|
Appliances
|
Garage Door Opener Remote(s), Blinds, Dryer, Freezer, Garage Door Opener, Microwave, Refrigerator, Stove, Washer |
|
ArchitecturalStyle
|
Raised Bungalow |
|
BasementDevelopment
|
Finished |
|
BasementFeatures
|
Separate Entrance |
|
BasementType
|
N/a (finished) |
|
ConstructionStyleAttachment
|
Semi-detached |
|
CoolingType
|
Central Air Conditioning |
|
ExteriorFinish
|
Brick |
|
FlooringType
|
Ceramic, Vinyl, Laminate |
|
HeatingFuel
|
Natural Gas |
|
HeatingType
|
Forced Air |
|
StoriesTotal
|
1 |
|
Type
|
House |
|
UtilityWater
|
Municipal Water |
Parking
Land
|
Acreage
|
No |
|
Sewer
|
Sanitary Sewer |
|
SizeDepth
|
135 Ft ,10 In |
|
SizeFrontage
|
24 Ft ,2 In |
|
SizeIrregular
|
24.17 X 135.87 Ft ; Pie Shaped Lot, Very Wide At The Back |
|
SizeTotalText
|
24.17 X 135.87 Ft ; Pie Shaped Lot, Very Wide At The Back |
Rooms
| Level |
Type |
Length |
Width |
Dimensions |
|
Basement |
Bedroom |
3.67 m |
3.55 m |
3.67 m x 3.55 m |
|
Basement |
Bedroom 2 |
3.53 m |
3.27 m |
3.53 m x 3.27 m |
|
Basement |
Foyer |
2.43 m |
2.53 m |
2.43 m x 2.53 m |
|
Basement |
Kitchen |
3.98 m |
3.61 m |
3.98 m x 3.61 m |
|
Basement |
Living Room |
3.61 m |
3.19 m |
3.61 m x 3.19 m |
|
Main Level |
Kitchen |
4.9 m |
2.9 m |
4.9 m x 2.9 m |
|
Main Level |
Eating Area |
4.9 m |
2.9 m |
4.9 m x 2.9 m |
|
Main Level |
Living Room |
7.59 m |
4.05 m |
7.59 m x 4.05 m |
|
Main Level |
Dining Room |
7.59 m |
4.05 m |
7.59 m x 4.05 m |
|
Main Level |
Primary Bedroom |
4.6 m |
2.9 m |
4.6 m x 2.9 m |
|
Main Level |
Bedroom 2 |
3.9 m |
2.96 m |
3.9 m x 2.96 m |
|
Main Level |
Bedroom 3 |
3 m |
3 m |
3 m x 3 m |
https://www.realtor.ca/real-estate/27384764/9-tamarisk-drive-toronto-west-humber-clairville-west-humber-clairville
















