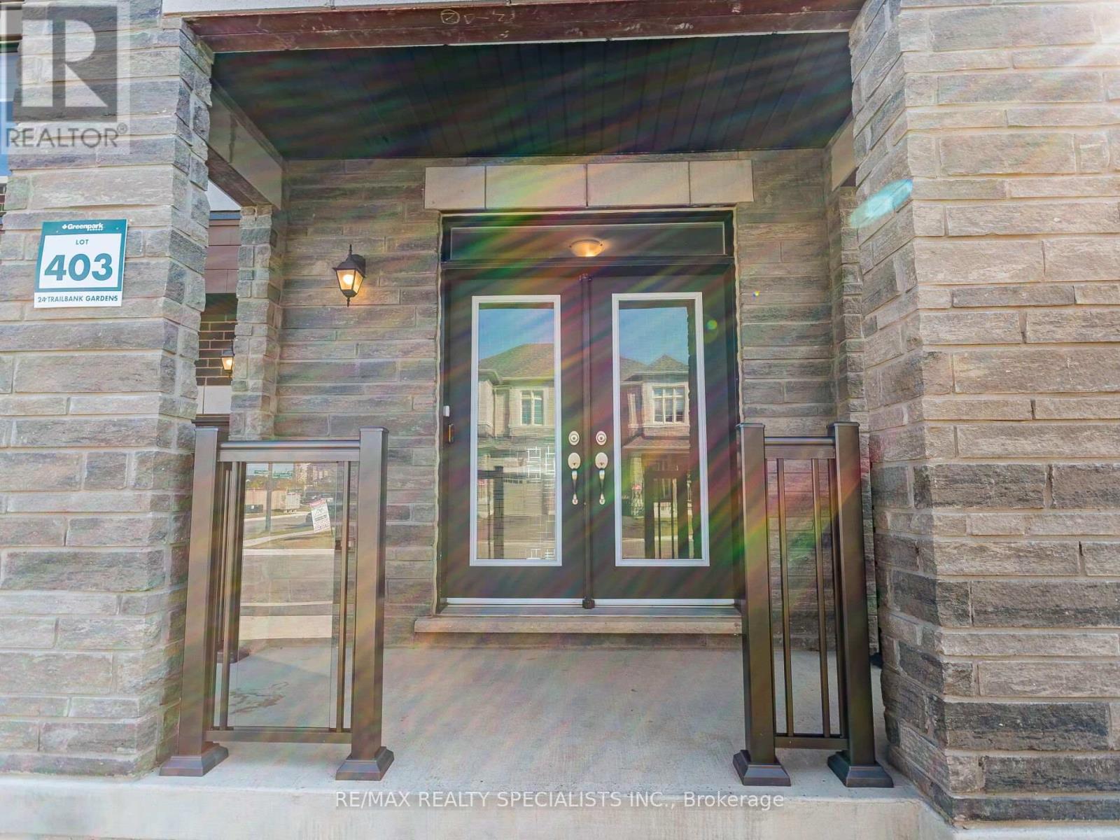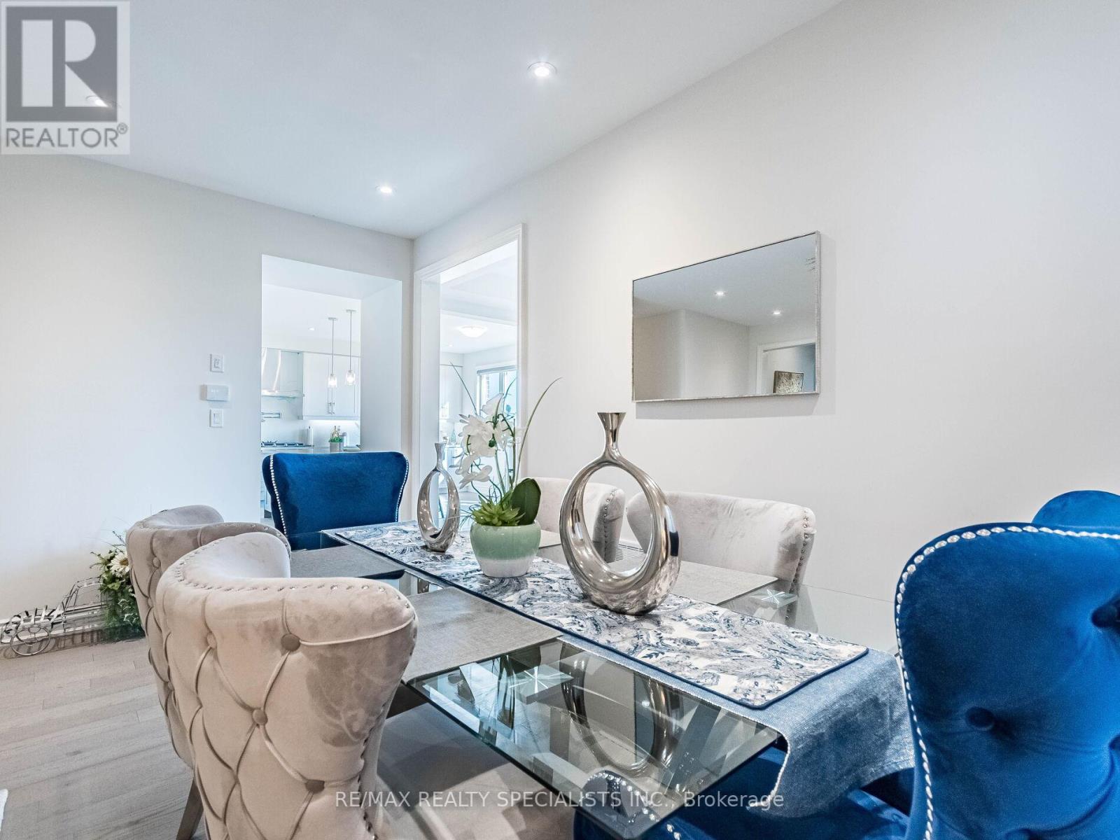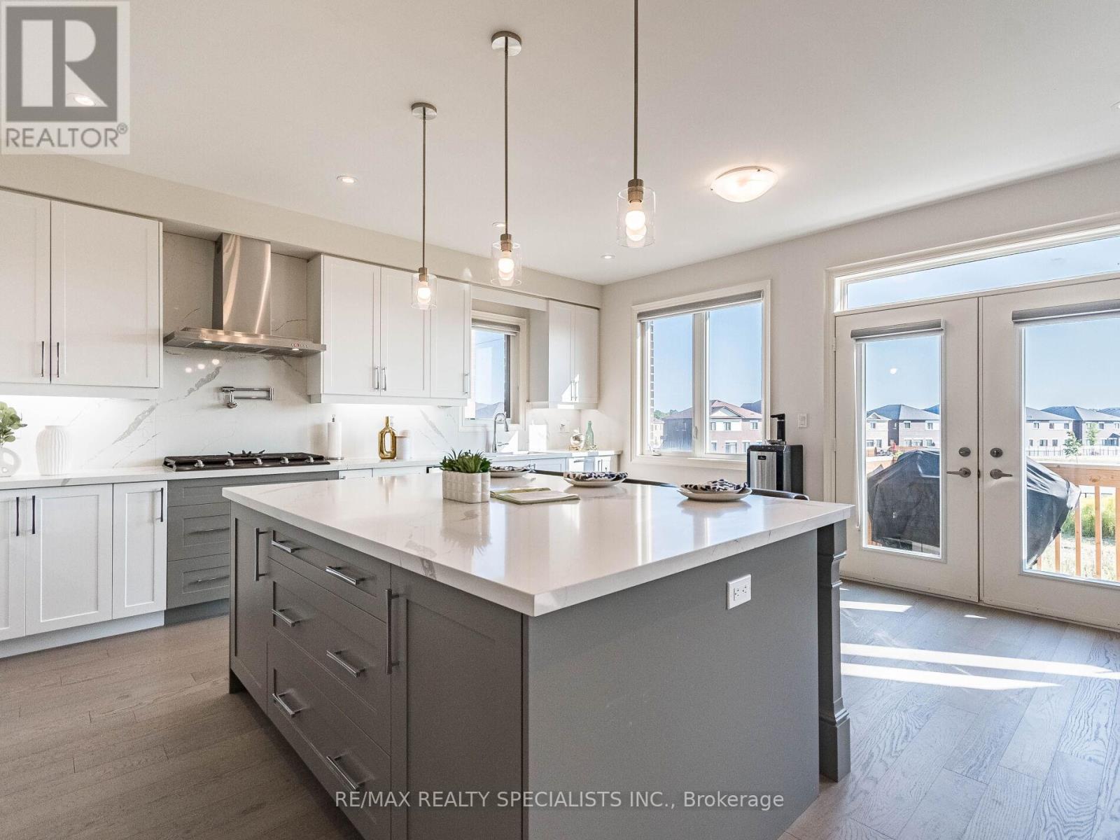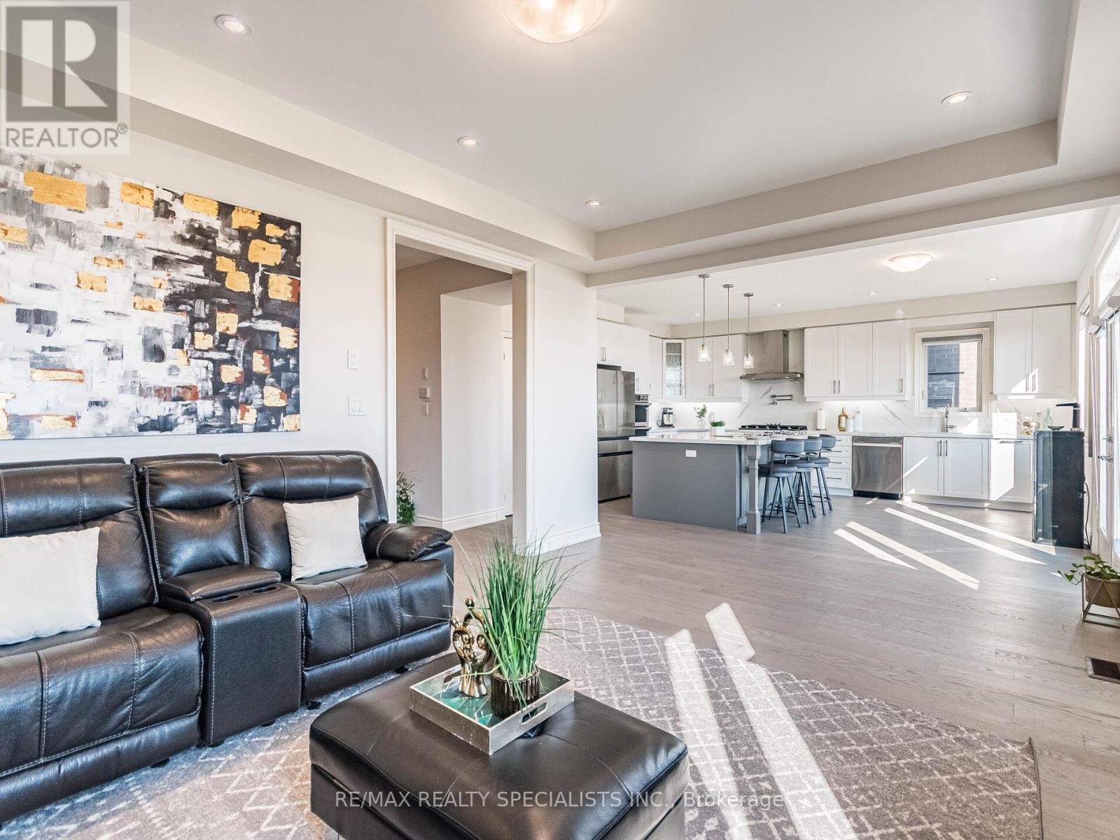5 Bedroom
4 Bathroom
Fireplace
Central Air Conditioning
Forced Air
$1,529,999
Yes, Its Priced Right! Wow, This Is An Absolute Showstopper And A Must-See! Priced To Sell Immediately, This Stunning East-Facing Fully Detached Home Features 4 Spacious Bedrooms And 4 Washrooms, All On A Premium Lot Backing Onto Green Space For Ultimate Privacy. From The Moment You Enter The Open-To-Above Foyer, You'll Be Captivated By The Royal Feeling This Home Exudes. Boasting 9' High Ceilings On Both The Main And Second Floors, The Home Offers An Airy And Open Atmosphere. The Main Floor Features Separate Living And Family Rooms, With The Family Room Including A Cozy Gas Fireplace, Perfect For Relaxing. Gleaming Hardwood Floors Throughout The Main Level Complement The Chefs Designer Kitchen, Which Showcases Quartz Countertops, A Stylish Backsplash, A Center Island, And Stainless Steel AppliancesIdeal For Those Who Love To Cook And Entertain! *** Bonus *** Main Floor Den/Office, Ideal For Work Or Extra Space! The Luxurious Master Bedroom Is A Private Oasis, Featuring Two Walk-In Closets And A Stunning 6-Piece Ensuite Bath. Each Of The Four Spacious Bedrooms Is Connected To A Washroom, Ensuring Convenience And Comfort For Everyone. The Whole House Is A Children's Paradise, With Premium Laminate Flooring Throughout On 2nd Floor, Making This A Carpet-Free Home That's Easy To Maintain. *** Bonus *** Second-Floor Loft Can Easily Be Converted Into An Additional 5th Bedroom! The Elegance Continues With A Hardwood Staircase That Adds To The Charm Of This Beautiful Home! The Lookout Basement Offers Excellent Potential For Future Expansion And Includes A 200-Amp Upgraded Electrical Panel, Providing All The Power You Need For Modern Living. With Central Air Conditioning For Year-Round Comfort, This Home Is Move-In Ready And Offers A Perfect Blend Of Luxury, Space, And Comfort. Don't Miss Out On This Incredible OpportunitySchedule Your Viewing Today Before It's Gone! **** EXTRAS **** Steps To Park, Mins Away From Shopping, Close To Highways! Convenient Second (2nd) Floor Laundry! Stylish Living Space With Plenty Of Room To Grow! (id:49269)
Property Details
|
MLS® Number
|
X9306971 |
|
Property Type
|
Single Family |
|
Community Name
|
Waterdown |
|
AmenitiesNearBy
|
Public Transit |
|
EquipmentType
|
Water Heater |
|
Features
|
Ravine |
|
ParkingSpaceTotal
|
5 |
|
RentalEquipmentType
|
Water Heater |
Building
|
BathroomTotal
|
4 |
|
BedroomsAboveGround
|
4 |
|
BedroomsBelowGround
|
1 |
|
BedroomsTotal
|
5 |
|
Amenities
|
Fireplace(s) |
|
Appliances
|
Garage Door Opener Remote(s), Dishwasher, Dryer, Refrigerator, Stove, Washer, Window Coverings |
|
BasementFeatures
|
Walk-up |
|
BasementType
|
Full |
|
ConstructionStyleAttachment
|
Detached |
|
CoolingType
|
Central Air Conditioning |
|
ExteriorFinish
|
Brick, Stone |
|
FireplacePresent
|
Yes |
|
FireplaceTotal
|
1 |
|
FlooringType
|
Ceramic, Laminate, Hardwood |
|
FoundationType
|
Concrete |
|
HalfBathTotal
|
1 |
|
HeatingFuel
|
Natural Gas |
|
HeatingType
|
Forced Air |
|
StoriesTotal
|
2 |
|
Type
|
House |
|
UtilityWater
|
Municipal Water |
Parking
Land
|
Acreage
|
No |
|
LandAmenities
|
Public Transit |
|
Sewer
|
Sanitary Sewer |
|
SizeDepth
|
90 Ft ,2 In |
|
SizeFrontage
|
44 Ft ,3 In |
|
SizeIrregular
|
44.29 X 90.22 Ft |
|
SizeTotalText
|
44.29 X 90.22 Ft |
Rooms
| Level |
Type |
Length |
Width |
Dimensions |
|
Second Level |
Bedroom 4 |
3.84 m |
3.66 m |
3.84 m x 3.66 m |
|
Second Level |
Loft |
3.08 m |
2.51 m |
3.08 m x 2.51 m |
|
Second Level |
Primary Bedroom |
5.18 m |
4.27 m |
5.18 m x 4.27 m |
|
Second Level |
Bedroom 2 |
3.69 m |
3.66 m |
3.69 m x 3.66 m |
|
Second Level |
Bedroom 3 |
4.91 m |
3.23 m |
4.91 m x 3.23 m |
|
Main Level |
Foyer |
4.27 m |
3.05 m |
4.27 m x 3.05 m |
|
Main Level |
Office |
3.05 m |
2.44 m |
3.05 m x 2.44 m |
|
Main Level |
Living Room |
5.49 m |
4.69 m |
5.49 m x 4.69 m |
|
Main Level |
Dining Room |
5.49 m |
4.69 m |
5.49 m x 4.69 m |
|
Main Level |
Kitchen |
4.94 m |
2.93 m |
4.94 m x 2.93 m |
|
Main Level |
Eating Area |
4.94 m |
2.74 m |
4.94 m x 2.74 m |
|
Main Level |
Family Room |
5.36 m |
3.66 m |
5.36 m x 3.66 m |
Utilities
|
Cable
|
Available |
|
Sewer
|
Available |
https://www.realtor.ca/real-estate/27384691/24-trailbank-gardens-hamilton-waterdown-waterdown










































