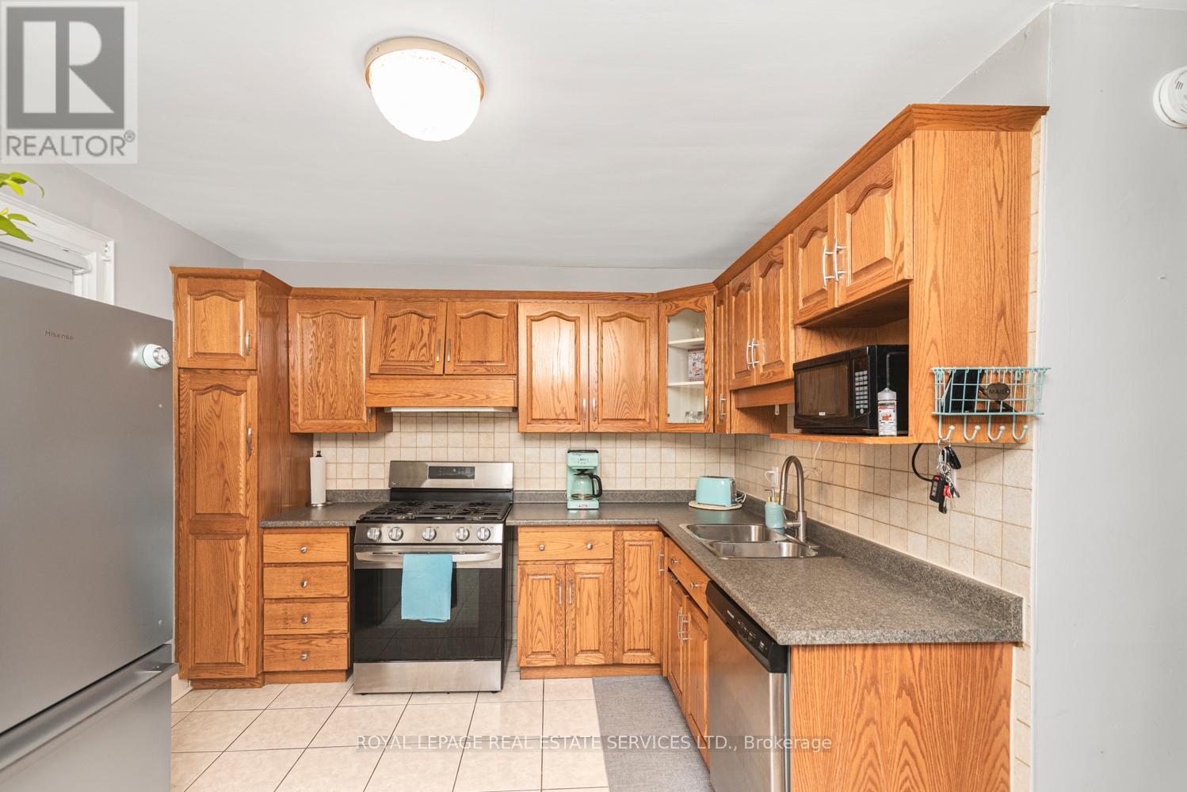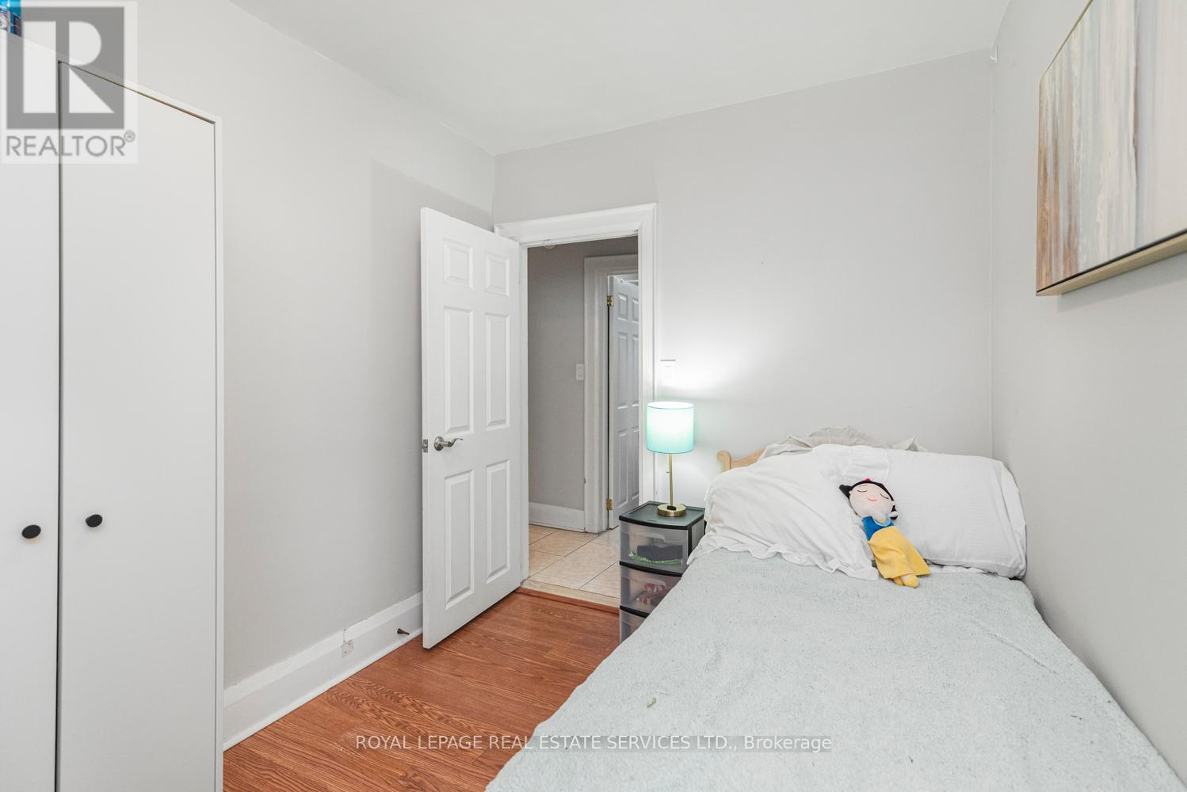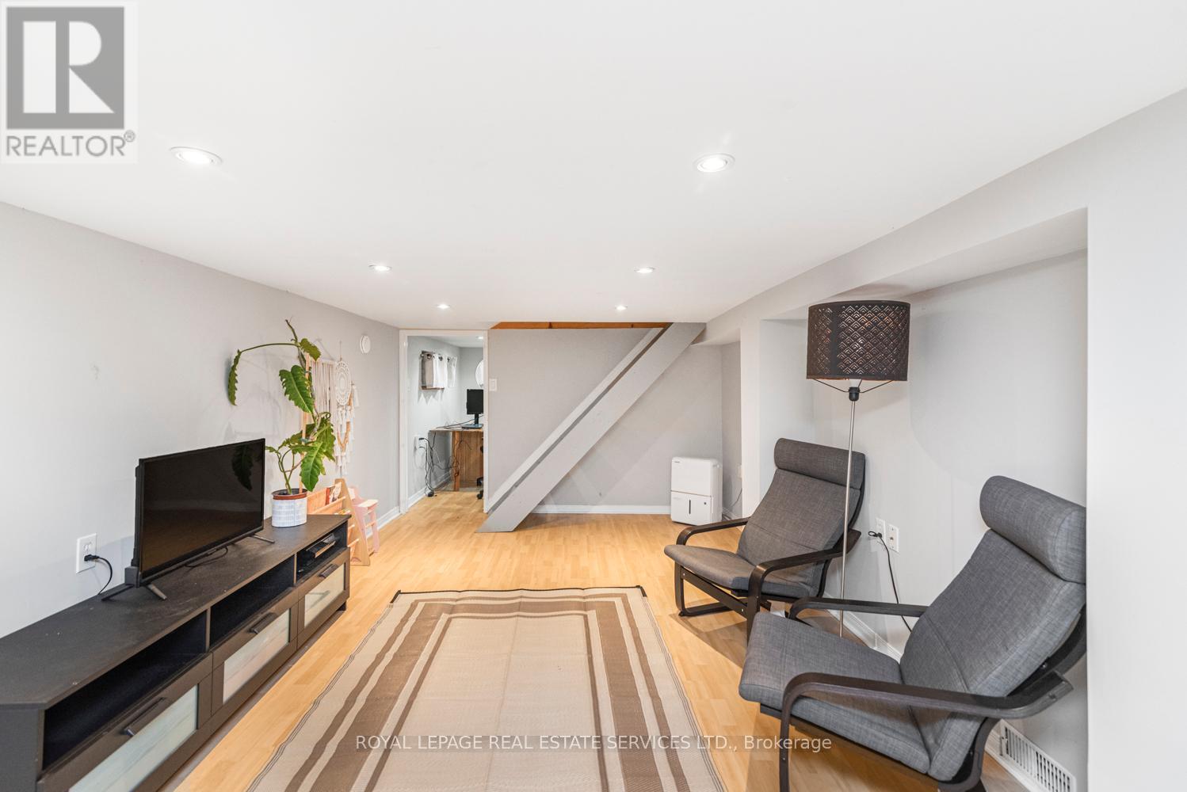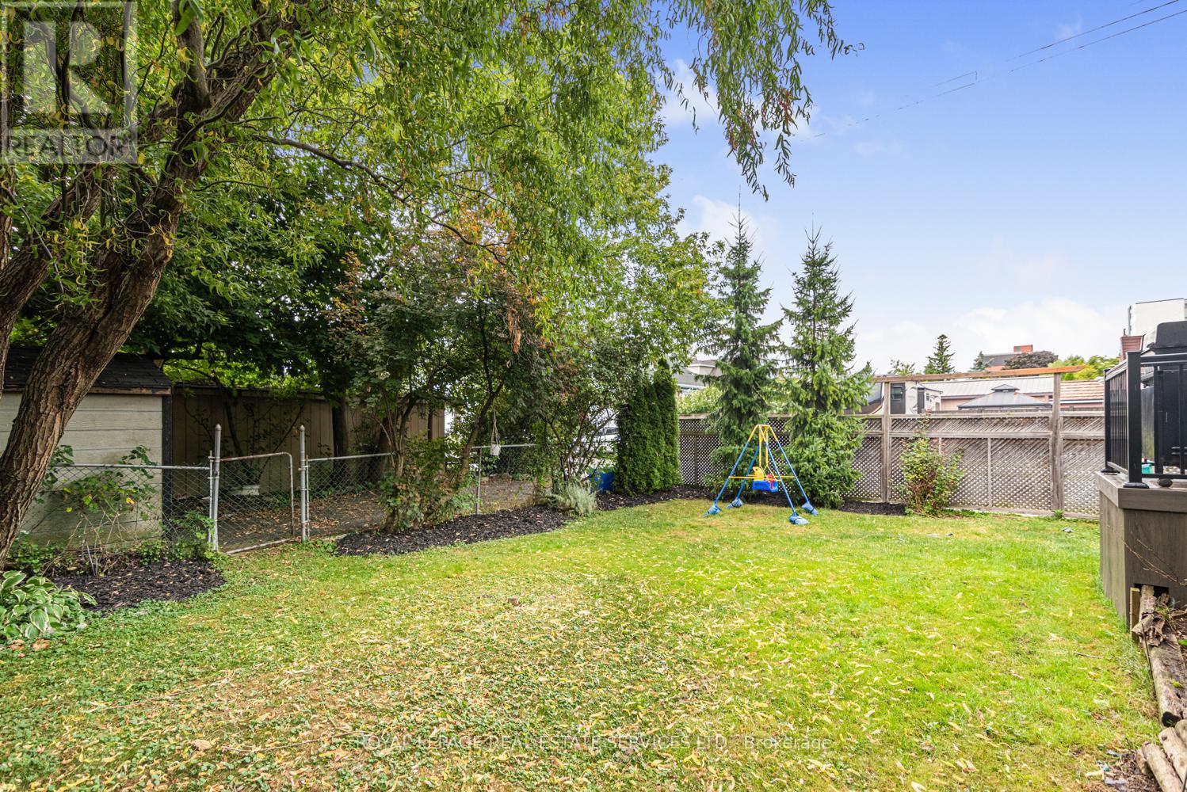4 Bedroom
1 Bathroom
Fireplace
Central Air Conditioning
Forced Air
$679,000
Attention first time home buyers, welcome to 62 East 14th in the coveted inch park neighbourhood near schools and concession street shopping. Whether you're the eternal entertainer, or have a growing family this generous 1.5 story has you covered. With a large, bright, dining room with ample seating for all festivities, and spacious kitchen with updated stainless steel appliances makes preparing those big meals a breeze with ample counterspace. (countertops 2024) Additionally, on the main level you will find another bedroom, office or playroom for the little one. Making your way upstairs, finds two bedrooms with a generous master. Professionally renovated in 2022.Down to the basement, provides an updated, cozy rec room, to provide additional living space and another bedroom or office with large closet. To the leafy back yard, you'll not only enjoy the mature landscaping, but also soak up the rays on the generous deck (installed 2022) where you can enjoy a drink or wow your guests with your grilling skills! Lastly, spacious sun room, which can double either as a mud room or additional seating space. In addition, other updates: air conditioner 2022, electrical panel 2021. Furnace 2019. Roof 2020. (id:49269)
Property Details
|
MLS® Number
|
X9306940 |
|
Property Type
|
Single Family |
|
Community Name
|
Inch Park |
|
ParkingSpaceTotal
|
2 |
Building
|
BathroomTotal
|
1 |
|
BedroomsAboveGround
|
3 |
|
BedroomsBelowGround
|
1 |
|
BedroomsTotal
|
4 |
|
Appliances
|
Dishwasher, Dryer, Refrigerator, Stove, Washer, Window Coverings |
|
BasementDevelopment
|
Finished |
|
BasementType
|
N/a (finished) |
|
ConstructionStyleAttachment
|
Detached |
|
CoolingType
|
Central Air Conditioning |
|
ExteriorFinish
|
Aluminum Siding |
|
FireplacePresent
|
Yes |
|
FlooringType
|
Hardwood |
|
FoundationType
|
Block |
|
HeatingFuel
|
Natural Gas |
|
HeatingType
|
Forced Air |
|
StoriesTotal
|
2 |
|
Type
|
House |
|
UtilityWater
|
Municipal Water |
Land
|
Acreage
|
No |
|
Sewer
|
Sanitary Sewer |
|
SizeDepth
|
100 Ft ,2 In |
|
SizeFrontage
|
40 Ft ,4 In |
|
SizeIrregular
|
40.41 X 100.22 Ft |
|
SizeTotalText
|
40.41 X 100.22 Ft |
Rooms
| Level |
Type |
Length |
Width |
Dimensions |
|
Second Level |
Primary Bedroom |
10.4 m |
7.23 m |
10.4 m x 7.23 m |
|
Second Level |
Bedroom 3 |
5.79 m |
4.87 m |
5.79 m x 4.87 m |
|
Lower Level |
Bedroom 4 |
6.06 m |
4.23 m |
6.06 m x 4.23 m |
|
Lower Level |
Recreational, Games Room |
6.43 m |
3.28 m |
6.43 m x 3.28 m |
|
Main Level |
Living Room |
22.3 m |
7.31 m |
22.3 m x 7.31 m |
|
Main Level |
Dining Room |
10.31 m |
6.7 m |
10.31 m x 6.7 m |
|
Main Level |
Kitchen |
8.53 m |
5.7 m |
8.53 m x 5.7 m |
|
Main Level |
Eating Area |
5.11 m |
4.2 m |
5.11 m x 4.2 m |
|
Main Level |
Bedroom 2 |
3.96 m |
4.41 m |
3.96 m x 4.41 m |
https://www.realtor.ca/real-estate/27384688/62-east-14th-street-hamilton-inch-park-inch-park










































