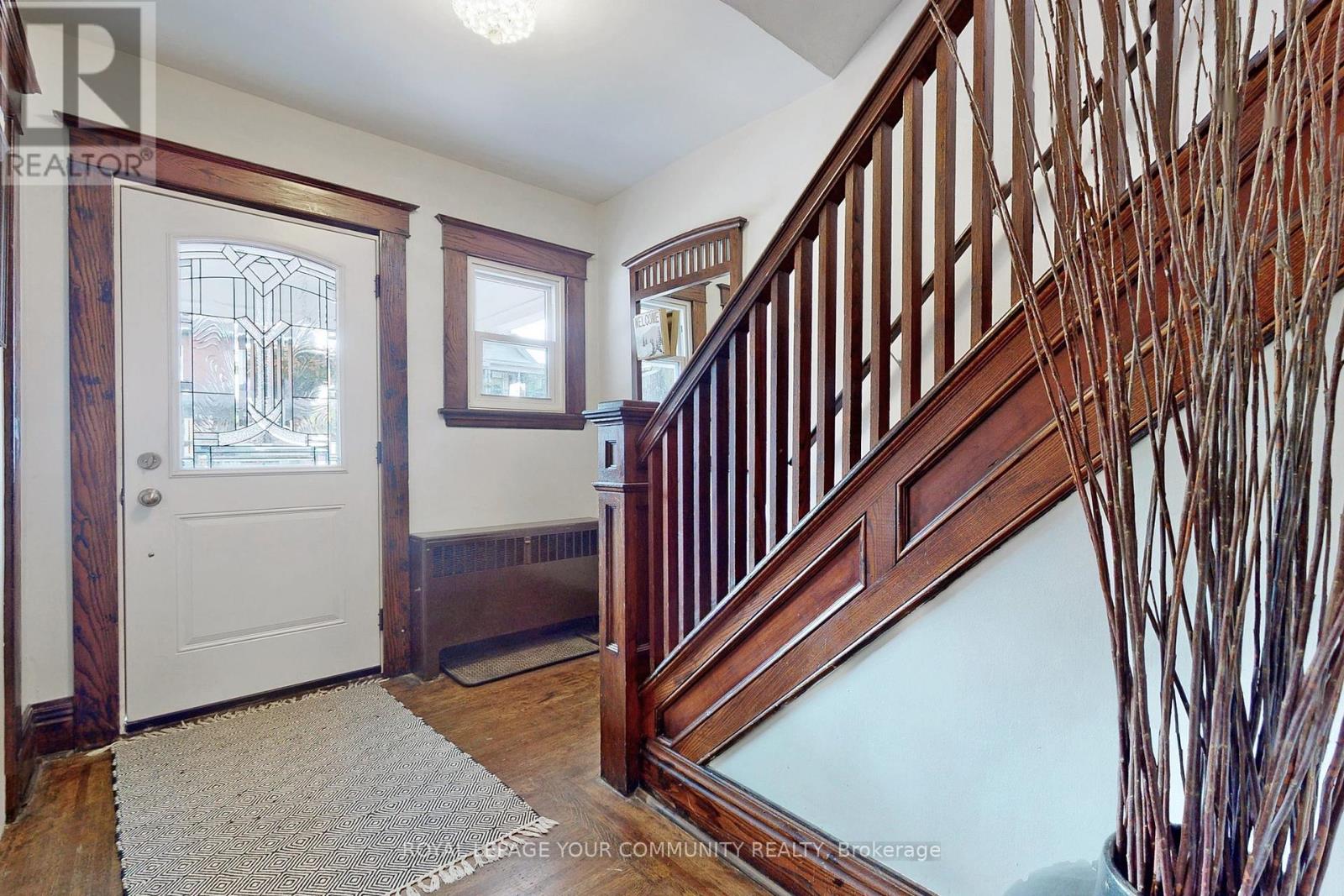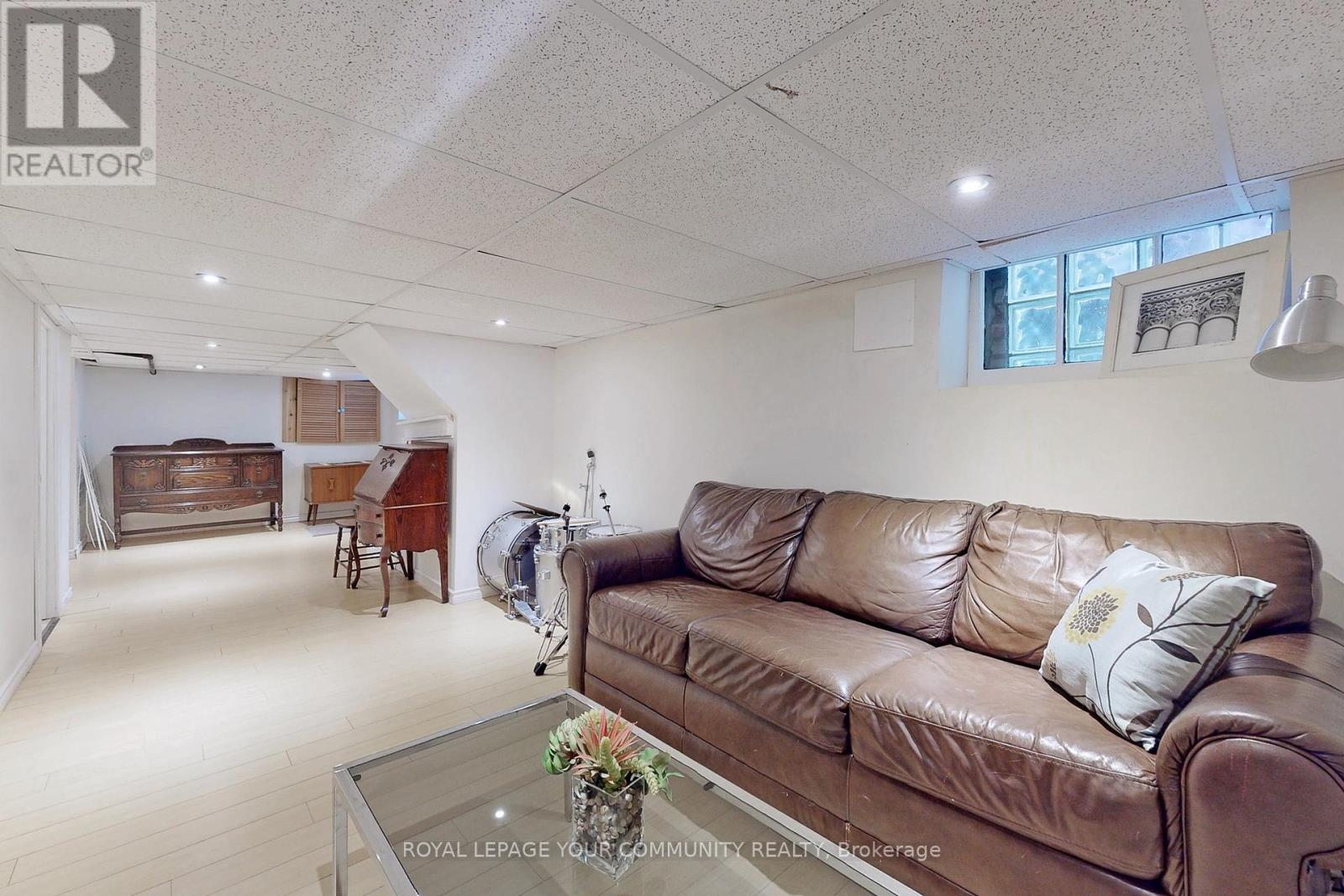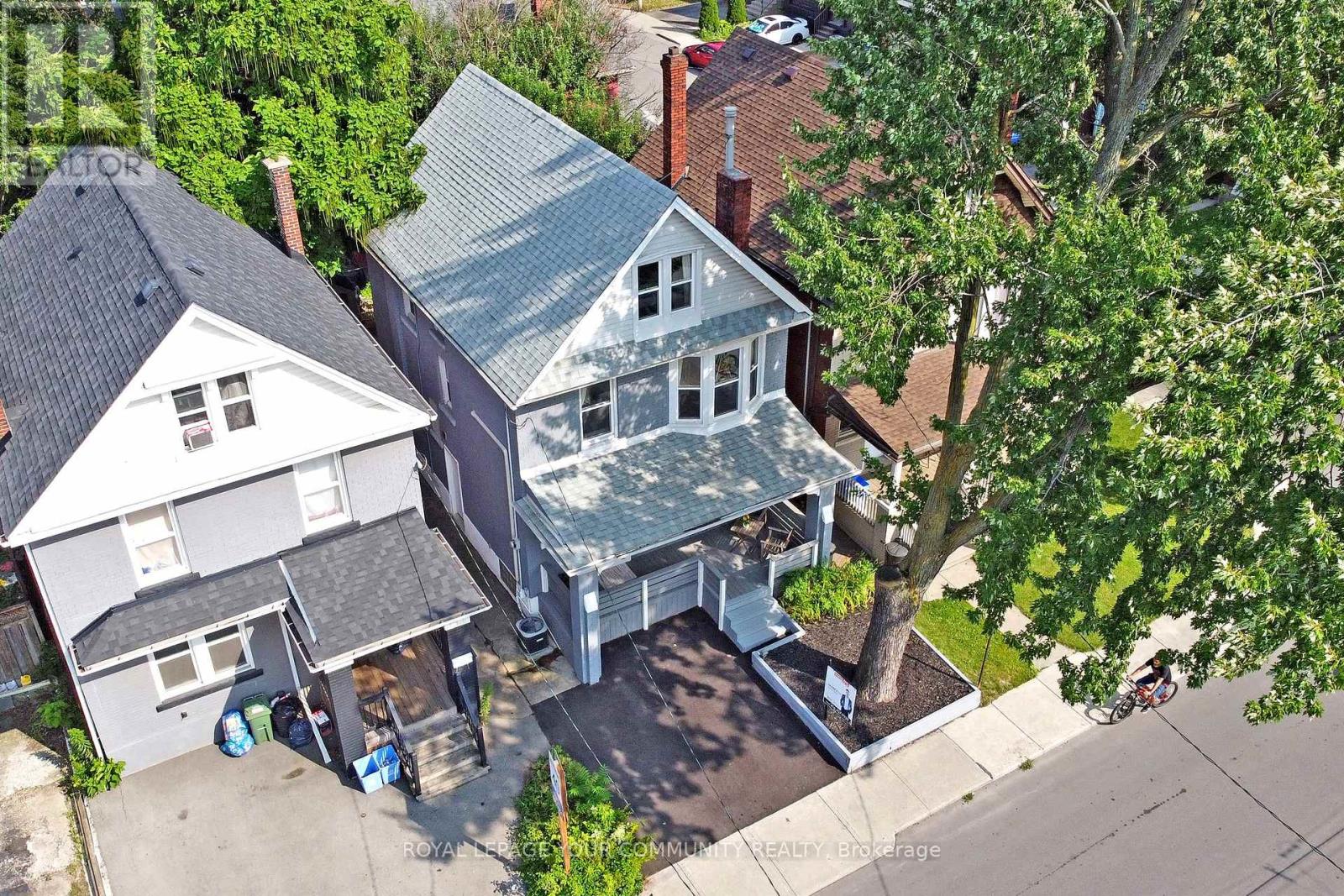5 Bedroom
2 Bathroom
Fireplace
Central Air Conditioning
Forced Air
$689,000
Uncover a remarkable investment opportunity in this captivating 4+1 bedroom detached home. The allure of this 1912-built residence lies in its timeless charm, with gleaming hardwood floors, original trim, and pocket doors reminiscent of a bygone era. Enhanced by LED pot lights and crown mouldings, the main floor exudes sophistication, setting the stage for comfortable living and memorable gatherings. The finished basement, boasting a separate entrance, 1 bedroom, and a 3-piece bathroom, adds versatility for potential rental income or an ideal in-law suite. **** EXTRAS **** Windows (2016) Roof (2016) Bathrooms (2016). Furnace (2015). 100 Amp Service. Huge Windows Fill The Rooms With Sunlight. Natural Gas Line on Rear Deck for BBQ. (id:49269)
Property Details
|
MLS® Number
|
X9282776 |
|
Property Type
|
Single Family |
|
Community Name
|
Stipley |
|
ParkingSpaceTotal
|
2 |
Building
|
BathroomTotal
|
2 |
|
BedroomsAboveGround
|
4 |
|
BedroomsBelowGround
|
1 |
|
BedroomsTotal
|
5 |
|
Appliances
|
Dishwasher, Dryer, Refrigerator, Stove, Washer, Window Coverings |
|
BasementFeatures
|
Apartment In Basement, Separate Entrance |
|
BasementType
|
N/a |
|
ConstructionStyleAttachment
|
Detached |
|
CoolingType
|
Central Air Conditioning |
|
ExteriorFinish
|
Brick |
|
FireplacePresent
|
Yes |
|
FlooringType
|
Hardwood, Laminate, Ceramic |
|
FoundationType
|
Block |
|
HeatingFuel
|
Natural Gas |
|
HeatingType
|
Forced Air |
|
StoriesTotal
|
3 |
|
Type
|
House |
|
UtilityWater
|
Municipal Water |
Land
|
Acreage
|
No |
|
Sewer
|
Sanitary Sewer |
|
SizeDepth
|
66 Ft ,5 In |
|
SizeFrontage
|
27 Ft |
|
SizeIrregular
|
27.05 X 66.47 Ft |
|
SizeTotalText
|
27.05 X 66.47 Ft |
Rooms
| Level |
Type |
Length |
Width |
Dimensions |
|
Second Level |
Primary Bedroom |
3.04 m |
3.81 m |
3.04 m x 3.81 m |
|
Second Level |
Bedroom 2 |
2.74 m |
2.89 m |
2.74 m x 2.89 m |
|
Second Level |
Kitchen |
2.95 m |
3.29 m |
2.95 m x 3.29 m |
|
Third Level |
Bedroom 3 |
3.53 m |
3.74 m |
3.53 m x 3.74 m |
|
Third Level |
Bedroom 4 |
3.35 m |
3.65 m |
3.35 m x 3.65 m |
|
Basement |
Bedroom |
3.65 m |
3.05 m |
3.65 m x 3.05 m |
|
Basement |
Living Room |
2.46 m |
8.24 m |
2.46 m x 8.24 m |
|
Basement |
Laundry Room |
2.47 m |
1.25 m |
2.47 m x 1.25 m |
|
Main Level |
Living Room |
3.65 m |
3.96 m |
3.65 m x 3.96 m |
|
Main Level |
Dining Room |
3.09 m |
4.48 m |
3.09 m x 4.48 m |
|
Main Level |
Kitchen |
2.74 m |
4.41 m |
2.74 m x 4.41 m |
https://www.realtor.ca/real-estate/27342922/20-barnesdale-avenue-n-hamilton-stipley-stipley



































