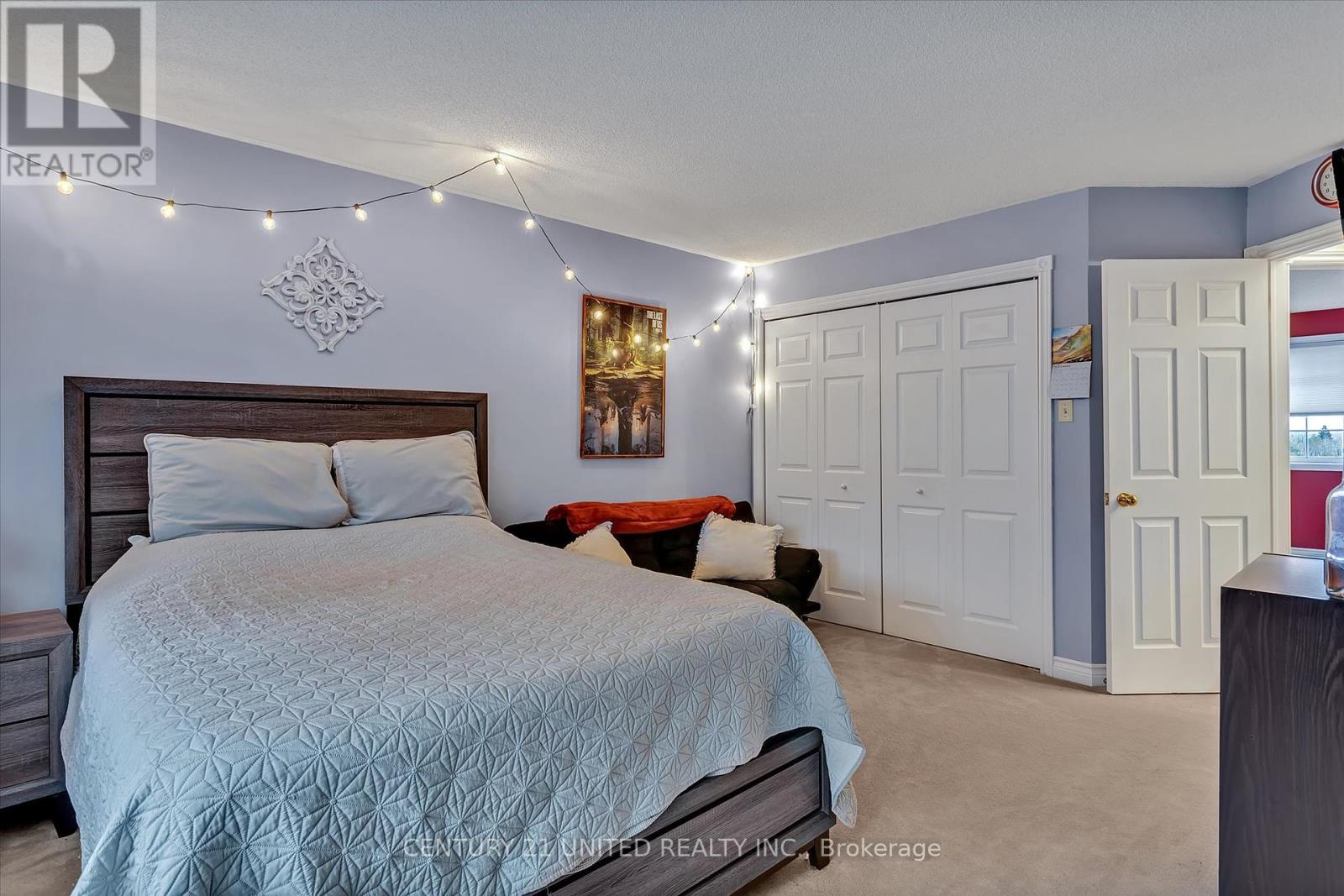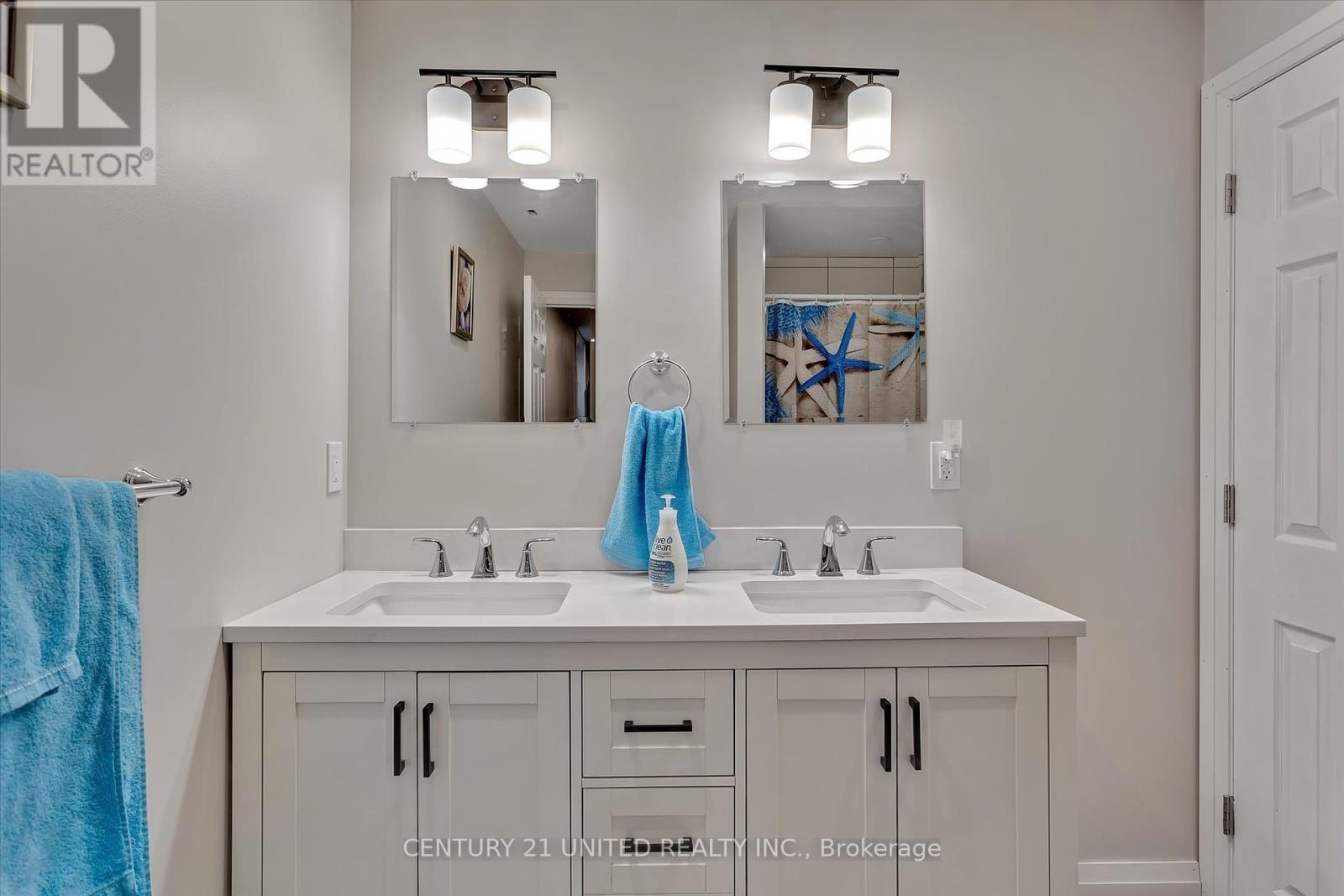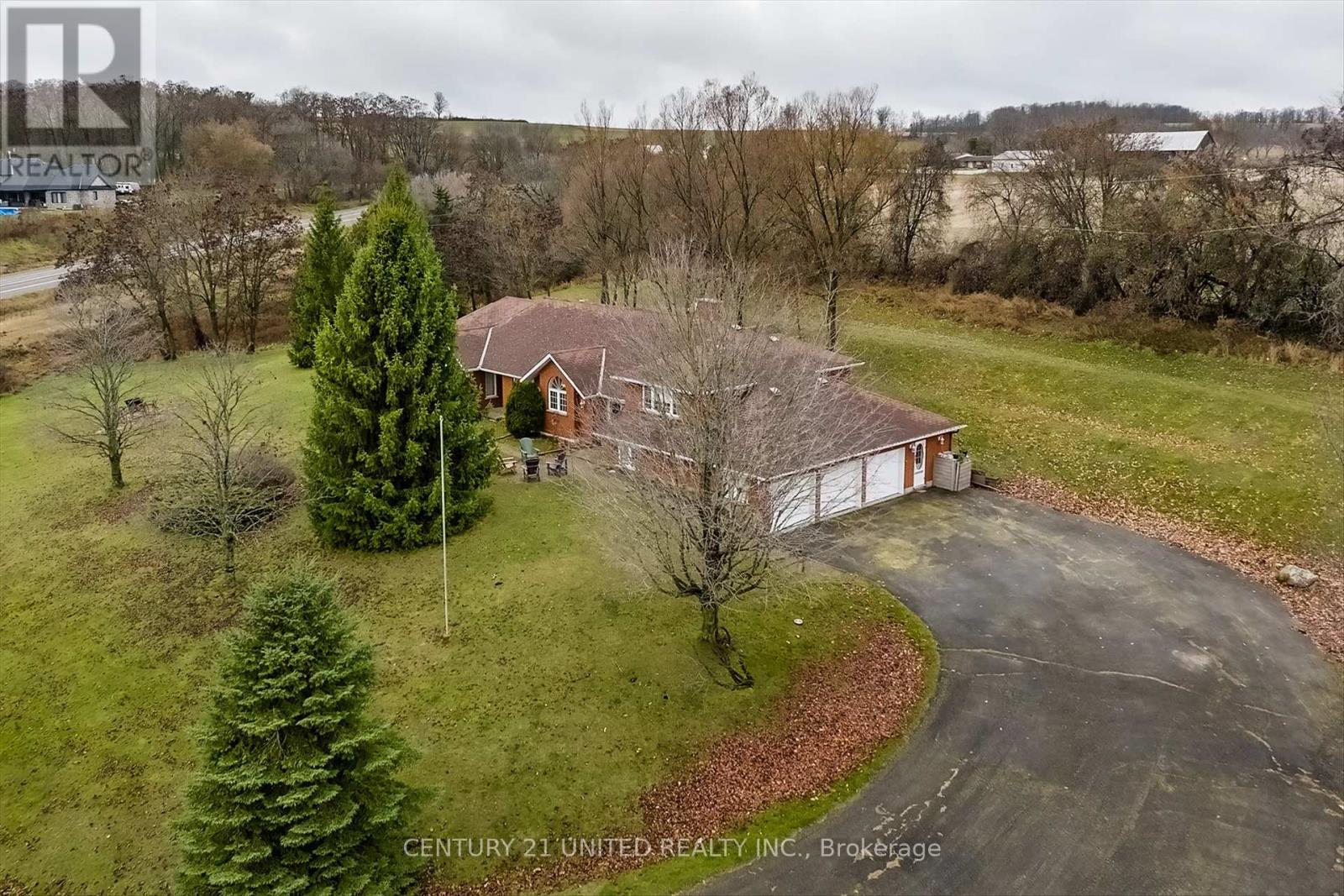6 Bedroom
4 Bathroom
Bungalow
Fireplace
Central Air Conditioning
Forced Air
Acreage
Landscaped
$1,629,000
It's hard to find the words to describe this one-of-a-kind property, but if you've been searching for a large executive bungalow, an oversized detached shop/barn and great outdoor space to help fulfill your dreams of owning your own hobby farm, look no further! The home consists of over 5,500 sqft of total living space, 4+2 beds, 4 full baths and an attached 3-car garage. Large principal rooms, separate living and family areas, large & bright windows and a fully finished basement that offers just under 2,000 sqft of bonus living space. Perfect for multigenerational families! Lots of updates throughout! The 40'x70' detached shop is no ordinary outbuilding! It's spray foam insulated, heated, equipped with running water and a bathroom, and offers a great opportunity for hobbyists, home-based business uses and a space to put your mark on. Very scenic 9 acre lot with approx. 5 acres of cleared and fenced-in space for horses and your creative touch. I could go on and on, but best you come and check this absolutely beautiful property our for yourself! Natural gas service, an automatic backup generator, strong well, newer hot tub & room out back, invisible dog fence. So many great features. Check out our multimedia page for more details! Don't miss it! (id:49269)
Property Details
|
MLS® Number
|
X9307533 |
|
Property Type
|
Single Family |
|
Community Name
|
Rural Hamilton Township |
|
CommunityFeatures
|
School Bus |
|
Features
|
Wooded Area, Irregular Lot Size, In-law Suite |
|
ParkingSpaceTotal
|
13 |
|
Structure
|
Deck, Workshop |
|
ViewType
|
View, Lake View |
Building
|
BathroomTotal
|
4 |
|
BedroomsAboveGround
|
4 |
|
BedroomsBelowGround
|
2 |
|
BedroomsTotal
|
6 |
|
Amenities
|
Fireplace(s) |
|
Appliances
|
Hot Tub, Garage Door Opener Remote(s), Blinds, Window Coverings |
|
ArchitecturalStyle
|
Bungalow |
|
BasementDevelopment
|
Finished |
|
BasementFeatures
|
Apartment In Basement |
|
BasementType
|
N/a (finished) |
|
ConstructionStatus
|
Insulation Upgraded |
|
ConstructionStyleAttachment
|
Detached |
|
CoolingType
|
Central Air Conditioning |
|
ExteriorFinish
|
Brick |
|
FireProtection
|
Smoke Detectors |
|
FireplacePresent
|
Yes |
|
FireplaceTotal
|
1 |
|
FoundationType
|
Concrete |
|
HeatingFuel
|
Natural Gas |
|
HeatingType
|
Forced Air |
|
StoriesTotal
|
1 |
|
Type
|
House |
Parking
Land
|
Acreage
|
Yes |
|
FenceType
|
Fenced Yard |
|
LandscapeFeatures
|
Landscaped |
|
Sewer
|
Septic System |
|
SizeDepth
|
800 Ft |
|
SizeFrontage
|
1215 Ft |
|
SizeIrregular
|
1215 X 800 Ft |
|
SizeTotalText
|
1215 X 800 Ft|5 - 9.99 Acres |
|
ZoningDescription
|
Permanent Agriculture (pa) |
Rooms
| Level |
Type |
Length |
Width |
Dimensions |
|
Second Level |
Bedroom |
3.57 m |
4.76 m |
3.57 m x 4.76 m |
|
Second Level |
Bedroom |
4.31 m |
4.95 m |
4.31 m x 4.95 m |
|
Basement |
Kitchen |
4.88 m |
2.85 m |
4.88 m x 2.85 m |
|
Basement |
Recreational, Games Room |
11.03 m |
8.78 m |
11.03 m x 8.78 m |
|
Basement |
Bedroom |
6.6 m |
3.65 m |
6.6 m x 3.65 m |
|
Main Level |
Bedroom |
2.46 m |
3.43 m |
2.46 m x 3.43 m |
|
Main Level |
Bedroom |
3.68 m |
2.95 m |
3.68 m x 2.95 m |
|
Main Level |
Dining Room |
3.54 m |
4.59 m |
3.54 m x 4.59 m |
|
Main Level |
Family Room |
4.02 m |
4.95 m |
4.02 m x 4.95 m |
|
Main Level |
Kitchen |
4.02 m |
4.82 m |
4.02 m x 4.82 m |
|
Main Level |
Living Room |
3.99 m |
5.52 m |
3.99 m x 5.52 m |
|
Main Level |
Primary Bedroom |
4.48 m |
4.61 m |
4.48 m x 4.61 m |
Utilities
https://www.realtor.ca/real-estate/27386112/10115-county-28-road-hamilton-township-rural-hamilton-township










































