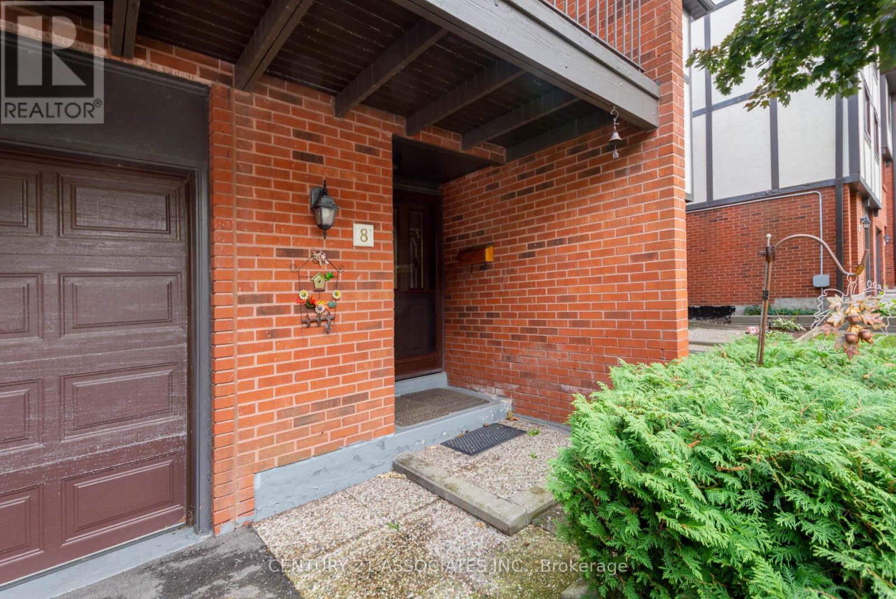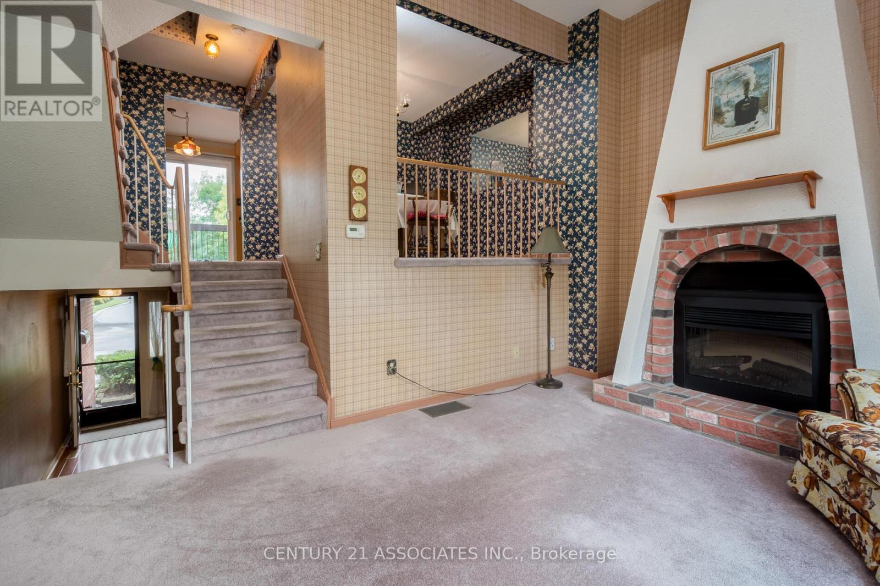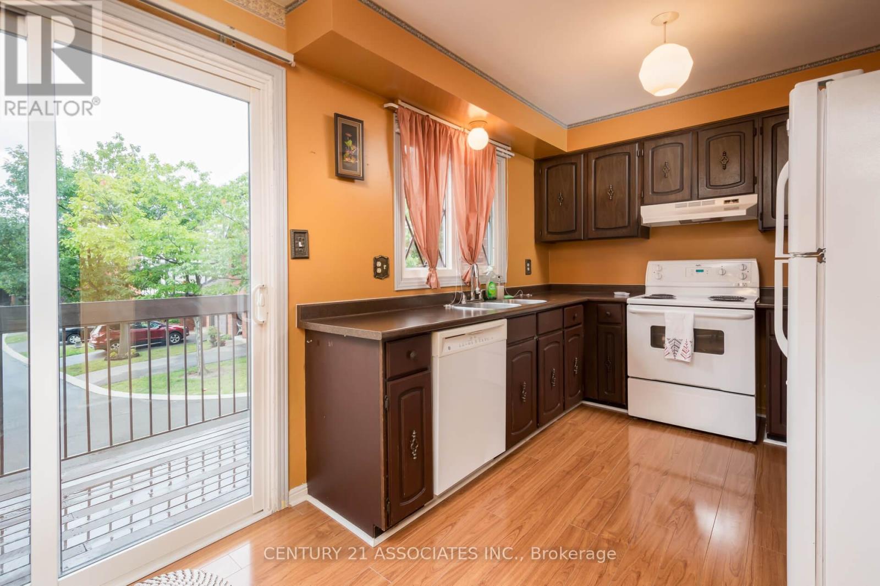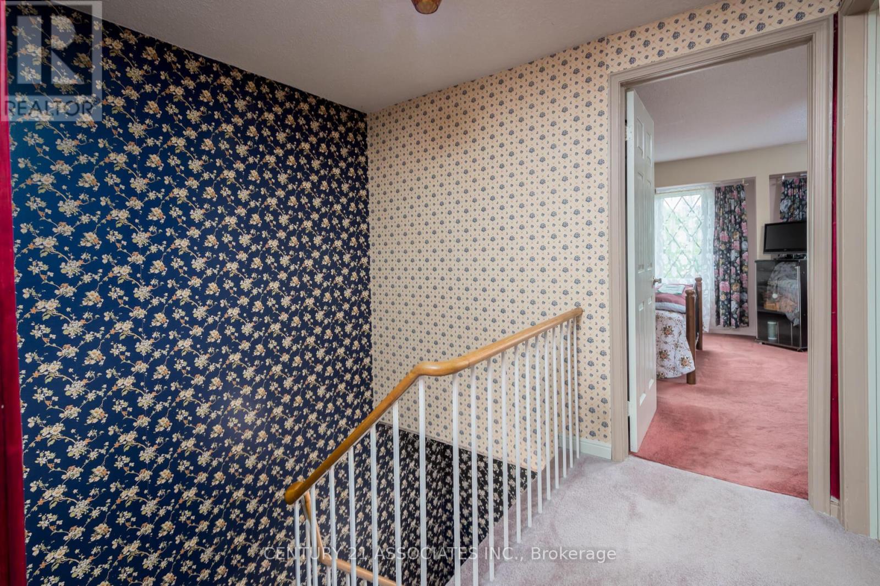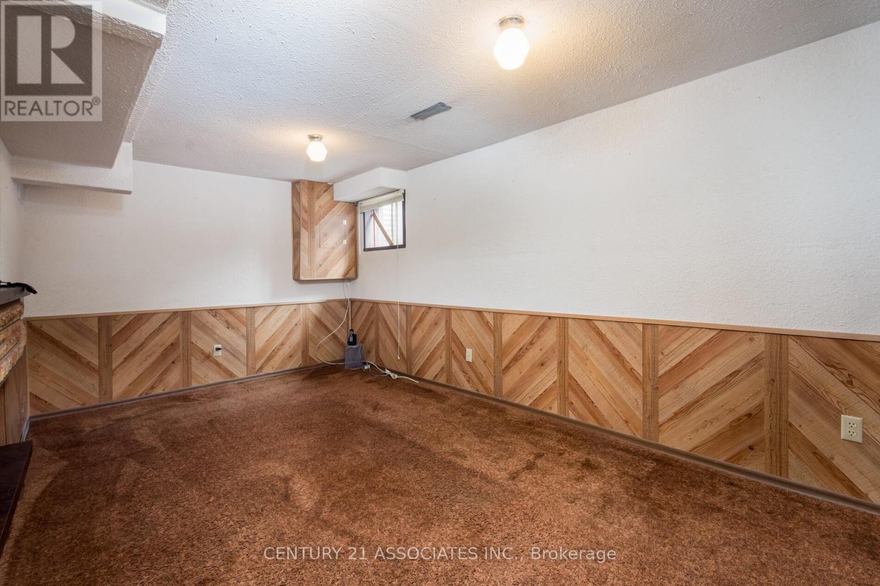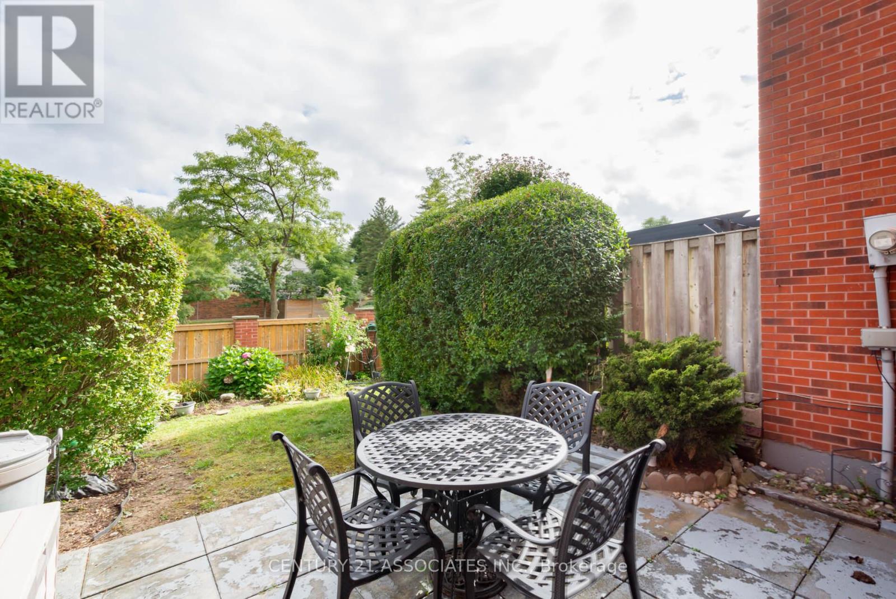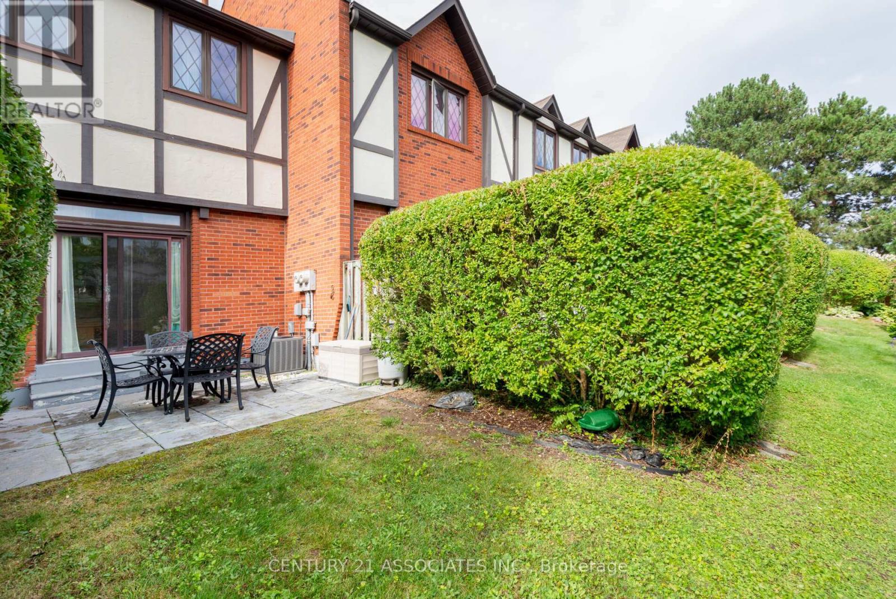8 - 3360 Council Ring Road Mississauga (Erin Mills), Ontario L5L 2E4
$799,000Maintenance, Water, Common Area Maintenance, Insurance, Parking
$754 Monthly
Maintenance, Water, Common Area Maintenance, Insurance, Parking
$754 MonthlyWelcome to this premium & much sought after townhome complex in the heart of Erin Mills. The Barrington has been coveted since the day they were built with their classic English Tudor architecture. This particular three bedroom townhome has only had two owners & was the original model home. It has been loved by the current owner & now seeks a new owner to restore, modernize, and unleash its potential. The multi-level floor plan offers a cathedral ceiling plus floor to ceiling electric fireplace in the living room. Here you have a walkout to the private patio with no neighbours behind you. The dining room overlooks the living room. The eat-in kitchen is spacious & has newer counters & appliances & features a rare 17' 8"" x 4' 4"" balcony overlooking the greenspace in the centre of the complex. The primary bedroom is large with his & hers closets & a semi-ensuite. This main bathroom has been updated with a Bath Fitter tub enclosure and Kohler toilet. The rec room with electric fireplace is on the first level down from the foyer & the unfinished laundry room is the next level down & offers an additional area for ample storage & the furnace room. The high-efficiency furnace was installed in 2017. (id:49269)
Property Details
| MLS® Number | W9307390 |
| Property Type | Single Family |
| Community Name | Erin Mills |
| AmenitiesNearBy | Park, Place Of Worship, Public Transit, Schools |
| CommunityFeatures | Pet Restrictions, Community Centre |
| Features | Conservation/green Belt, Balcony |
| ParkingSpaceTotal | 2 |
Building
| BathroomTotal | 2 |
| BedroomsAboveGround | 3 |
| BedroomsTotal | 3 |
| Amenities | Visitor Parking |
| Appliances | Dishwasher, Dryer, Furniture, Garage Door Opener, Microwave, Refrigerator, Stove, Washer, Window Coverings |
| ArchitecturalStyle | Multi-level |
| BasementDevelopment | Partially Finished |
| BasementType | N/a (partially Finished) |
| CoolingType | Central Air Conditioning |
| ExteriorFinish | Brick |
| FireProtection | Smoke Detectors |
| FireplacePresent | Yes |
| FlooringType | Laminate, Carpeted |
| HalfBathTotal | 1 |
| HeatingFuel | Natural Gas |
| HeatingType | Forced Air |
| Type | Row / Townhouse |
Parking
| Garage |
Land
| Acreage | No |
| LandAmenities | Park, Place Of Worship, Public Transit, Schools |
Rooms
| Level | Type | Length | Width | Dimensions |
|---|---|---|---|---|
| Second Level | Primary Bedroom | 5.35 m | 3.3 m | 5.35 m x 3.3 m |
| Second Level | Bathroom | 2.5 m | 1.5 m | 2.5 m x 1.5 m |
| Second Level | Bedroom 2 | 3.85 m | 2.52 m | 3.85 m x 2.52 m |
| Second Level | Bedroom 3 | 3.05 m | 2.74 m | 3.05 m x 2.74 m |
| Basement | Recreational, Games Room | 5.31 m | 2.97 m | 5.31 m x 2.97 m |
| Main Level | Living Room | 5.41 m | 3.4 m | 5.41 m x 3.4 m |
| Sub-basement | Laundry Room | 4.59 m | 2.25 m | 4.59 m x 2.25 m |
| Upper Level | Dining Room | 3.22 m | 3 m | 3.22 m x 3 m |
| Upper Level | Kitchen | 5.34 m | 2.76 m | 5.34 m x 2.76 m |
| Ground Level | Foyer | 3.64 m | 1.28 m | 3.64 m x 1.28 m |
| Ground Level | Bathroom | Measurements not available |
Interested?
Contact us for more information


