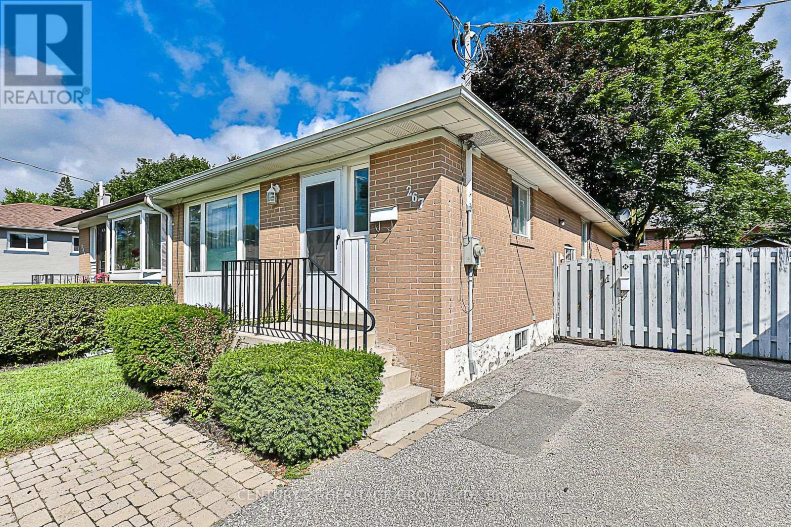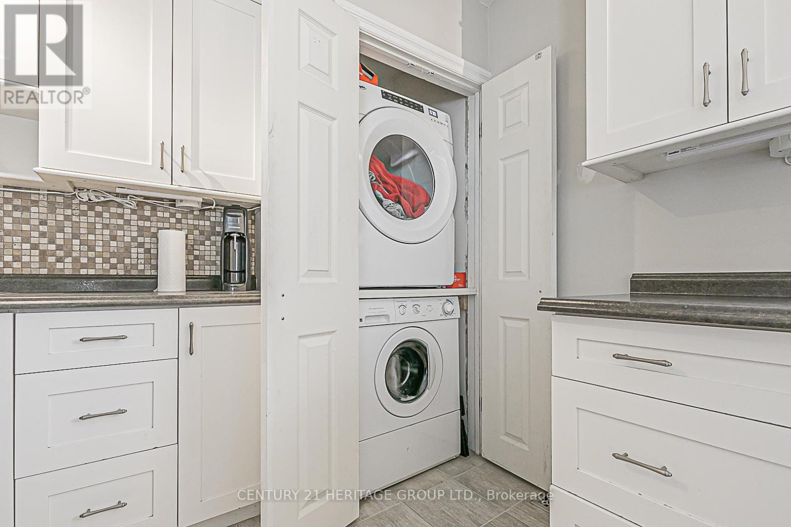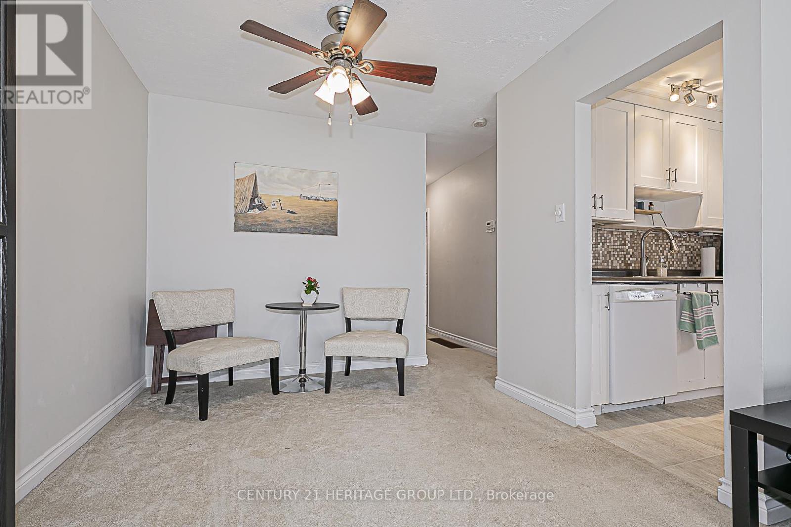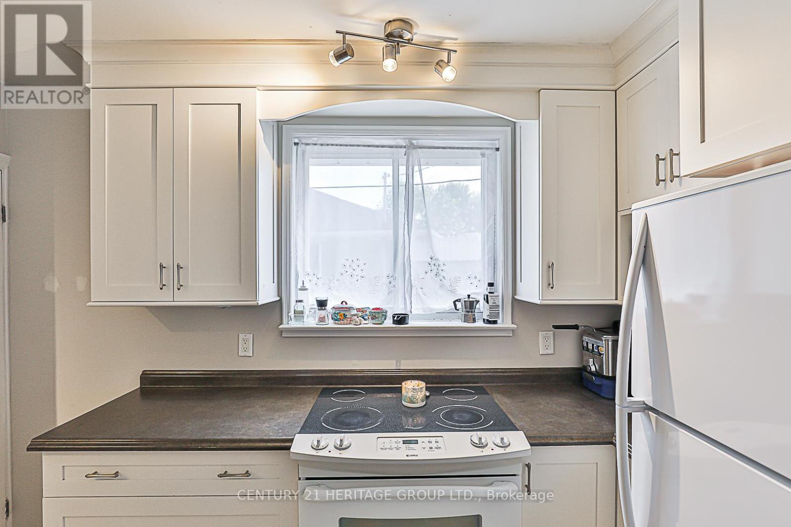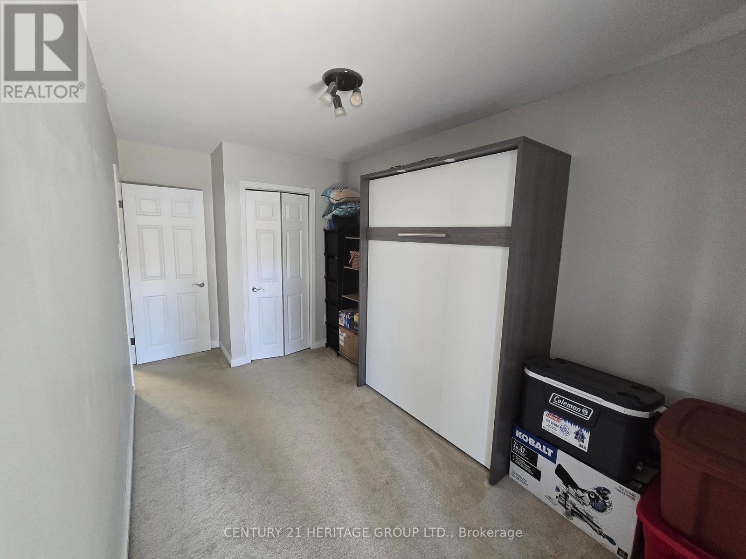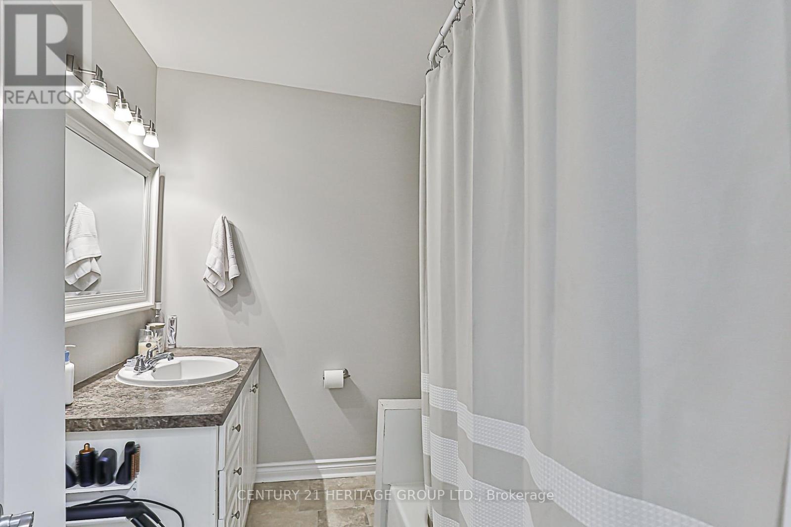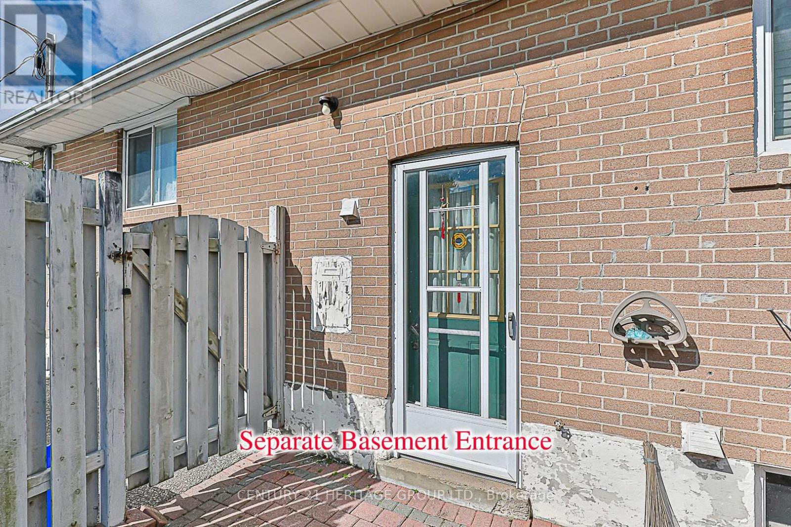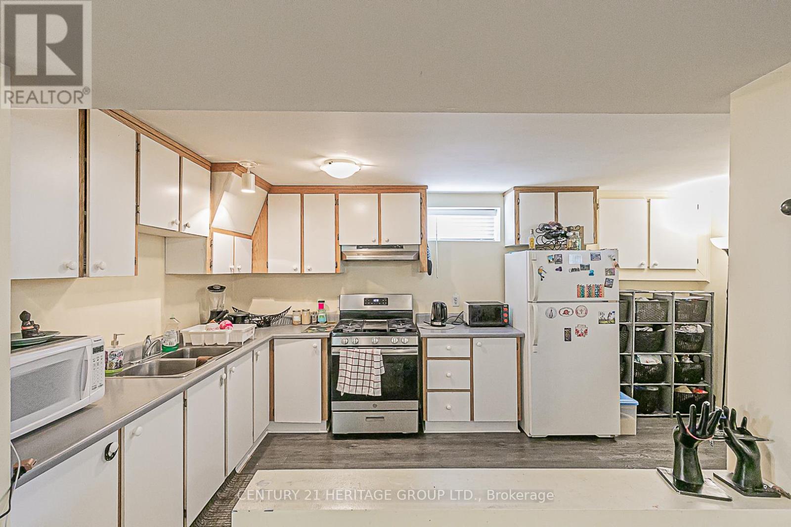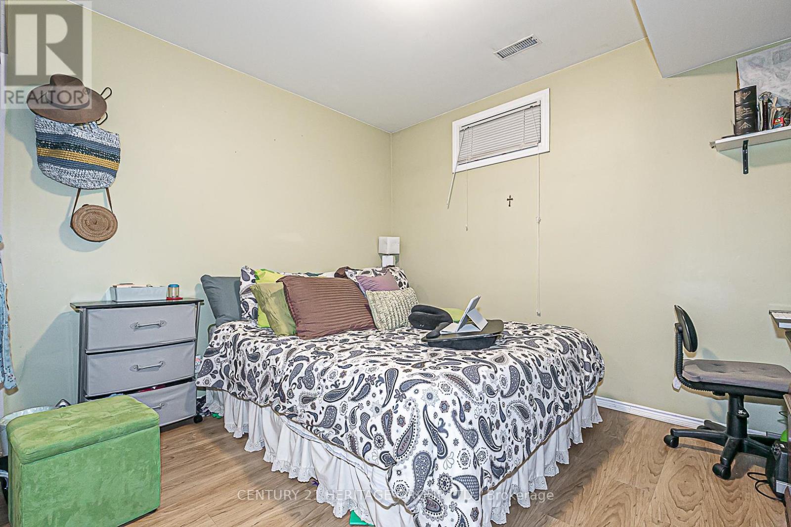5 Bedroom
2 Bathroom
Bungalow
Central Air Conditioning
Forced Air
$864,000
Priced to Sell! Check out this affordable, turn-key, worry-free investment property with a 'Legal' registered Basement Apartment (reg'd 2017). This home is impeccably maintained and has numerous features and updates; upper unit - updated kitchen, new electric dryer ('24), lower unit - new 3 pc. bath ('19), vinyl flooring ('20), new gas dryer ('20). New roof ('15). New furnace ('19). Updated windows. the lot and location are simply unbeatable - well manicured pie-shaped lot, no sidewalk, and on e of the most coveted streets in the area. The fenced backyard has towering mature trees and a large desk, plus a large private patio area for basement tenants. Live on the main floor and rent the basement to help with the mortgage! (id:49269)
Property Details
|
MLS® Number
|
N9307433 |
|
Property Type
|
Single Family |
|
Community Name
|
Bristol-London |
|
AmenitiesNearBy
|
Hospital, Public Transit, Schools |
|
CommunityFeatures
|
School Bus |
|
Features
|
Level Lot |
|
ParkingSpaceTotal
|
4 |
|
Structure
|
Shed |
Building
|
BathroomTotal
|
2 |
|
BedroomsAboveGround
|
3 |
|
BedroomsBelowGround
|
2 |
|
BedroomsTotal
|
5 |
|
Appliances
|
Dishwasher, Dryer, Refrigerator, Two Stoves, Two Washers, Water Softener |
|
ArchitecturalStyle
|
Bungalow |
|
BasementFeatures
|
Apartment In Basement, Separate Entrance |
|
BasementType
|
N/a |
|
ConstructionStyleAttachment
|
Semi-detached |
|
CoolingType
|
Central Air Conditioning |
|
ExteriorFinish
|
Brick |
|
FireProtection
|
Smoke Detectors |
|
FlooringType
|
Linoleum, Carpeted, Laminate |
|
FoundationType
|
Block |
|
HeatingFuel
|
Natural Gas |
|
HeatingType
|
Forced Air |
|
StoriesTotal
|
1 |
|
Type
|
House |
|
UtilityWater
|
Municipal Water |
Land
|
Acreage
|
No |
|
FenceType
|
Fenced Yard |
|
LandAmenities
|
Hospital, Public Transit, Schools |
|
Sewer
|
Sanitary Sewer |
|
SizeDepth
|
99 Ft |
|
SizeFrontage
|
30 Ft |
|
SizeIrregular
|
30 X 99.03 Ft ; Pie Shaped Lot |
|
SizeTotalText
|
30 X 99.03 Ft ; Pie Shaped Lot |
Rooms
| Level |
Type |
Length |
Width |
Dimensions |
|
Basement |
Laundry Room |
2.81 m |
2.5 m |
2.81 m x 2.5 m |
|
Basement |
Living Room |
3.2 m |
4.86 m |
3.2 m x 4.86 m |
|
Basement |
Kitchen |
1.94 m |
4.26 m |
1.94 m x 4.26 m |
|
Basement |
Primary Bedroom |
3.21 m |
2.56 m |
3.21 m x 2.56 m |
|
Basement |
Bedroom 2 |
2.84 m |
3.23 m |
2.84 m x 3.23 m |
|
Ground Level |
Kitchen |
2.13 m |
2.76 m |
2.13 m x 2.76 m |
|
Ground Level |
Living Room |
6.37 m |
3.47 m |
6.37 m x 3.47 m |
|
Ground Level |
Dining Room |
6.37 m |
2.75 m |
6.37 m x 2.75 m |
|
Ground Level |
Primary Bedroom |
3.13 m |
3.78 m |
3.13 m x 3.78 m |
|
Ground Level |
Bedroom 2 |
2.75 m |
2.77 m |
2.75 m x 2.77 m |
|
Ground Level |
Bedroom 3 |
3 m |
2.4 m |
3 m x 2.4 m |
Utilities
|
Cable
|
Available |
|
Sewer
|
Installed |
https://www.realtor.ca/real-estate/27385827/267-silverbirch-drive-newmarket-bristol-london-bristol-london


